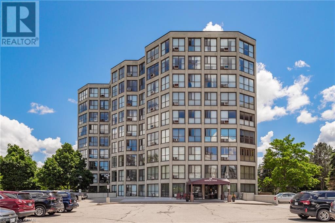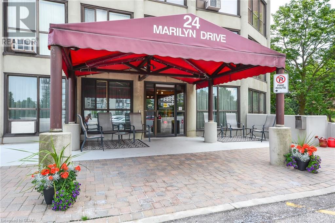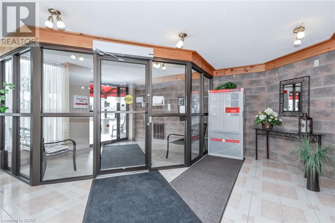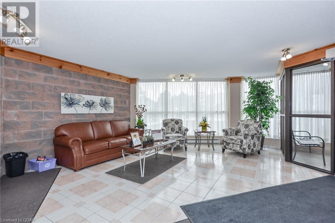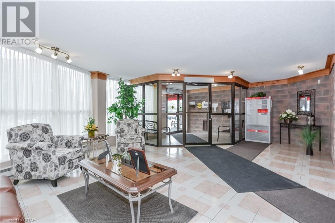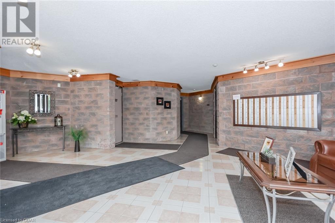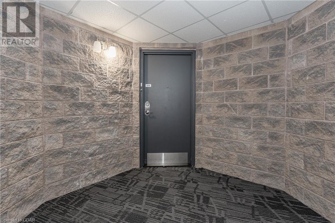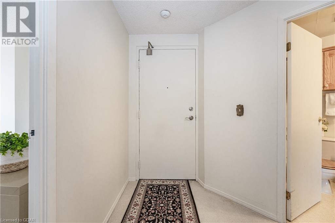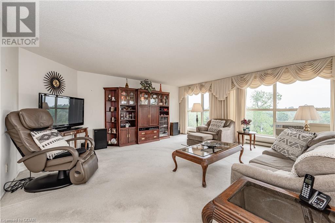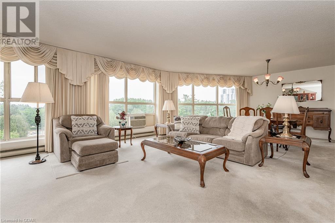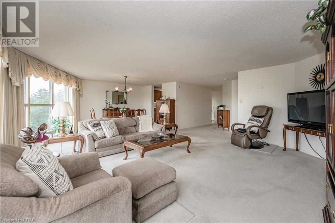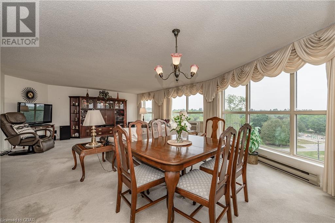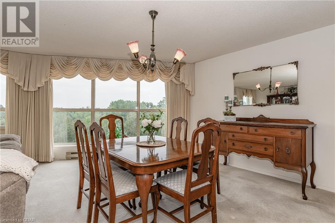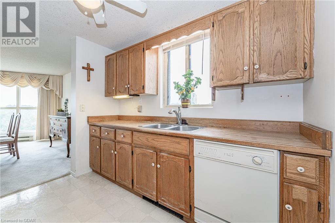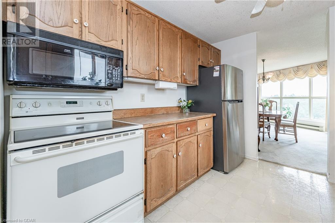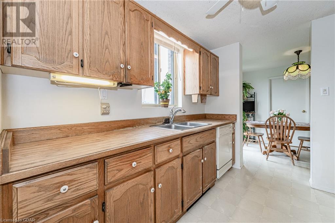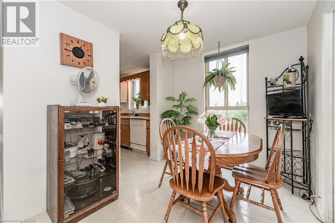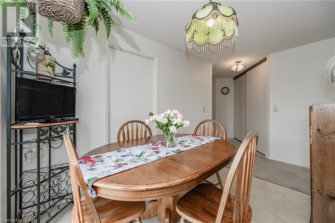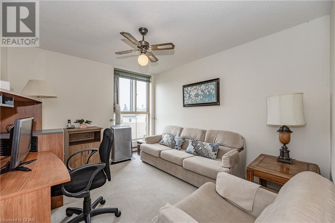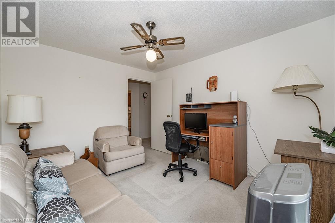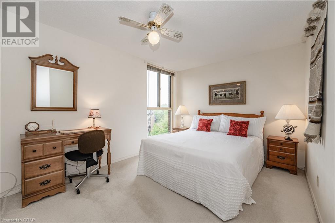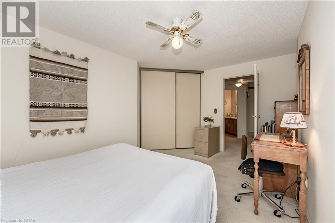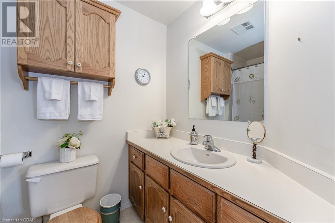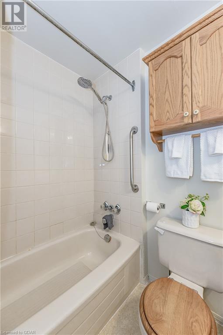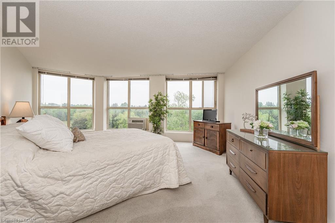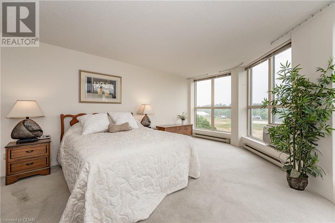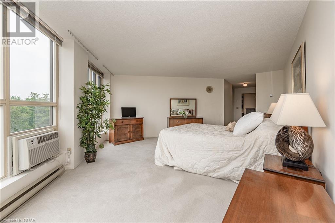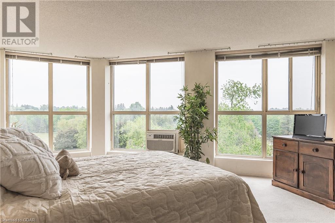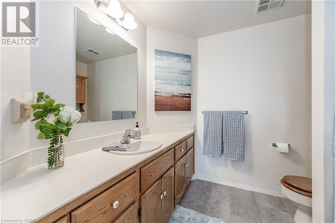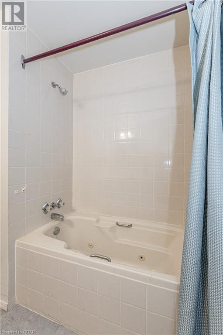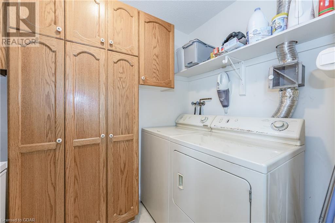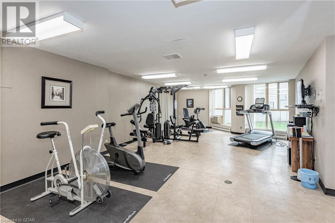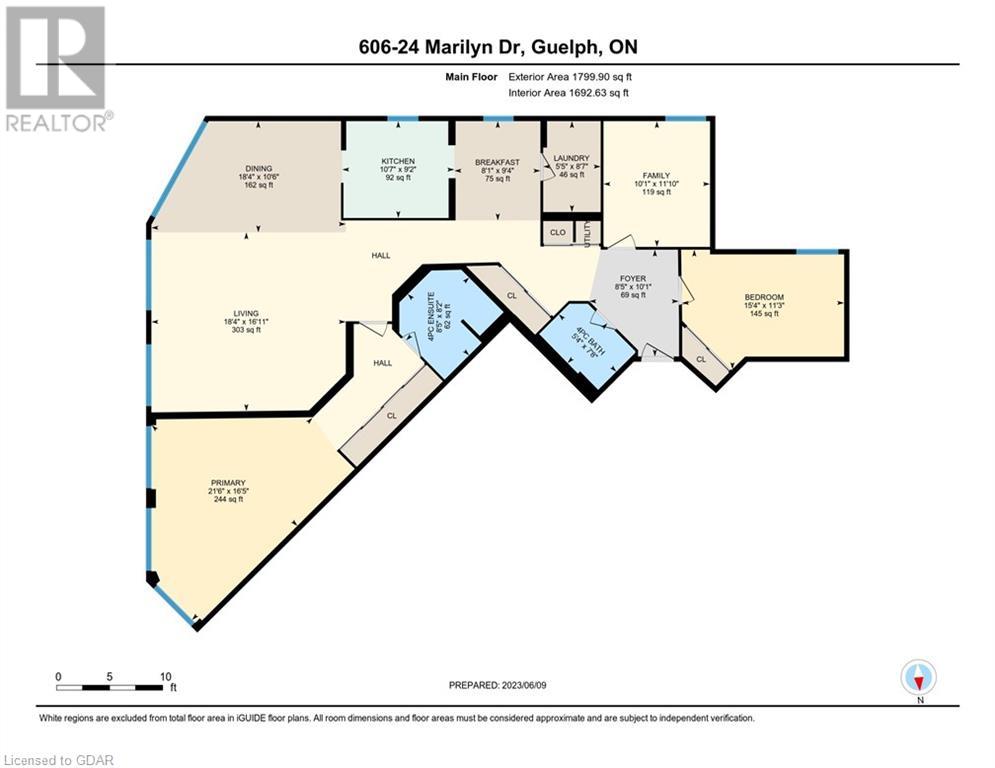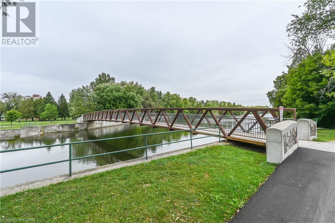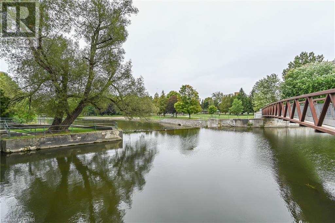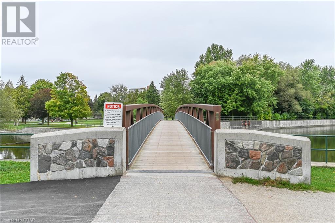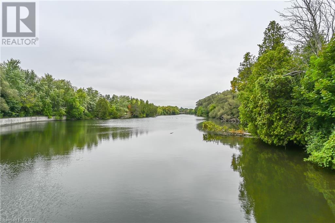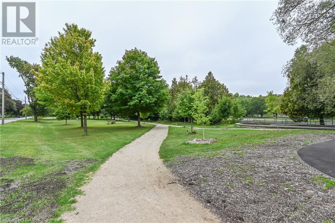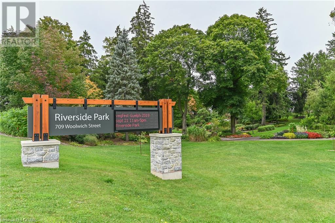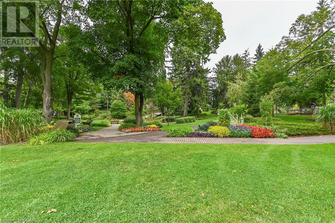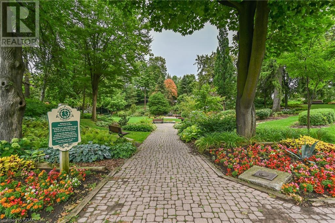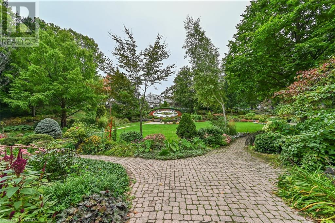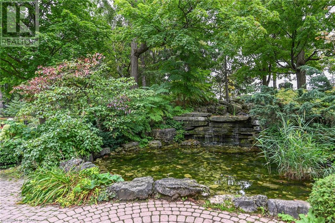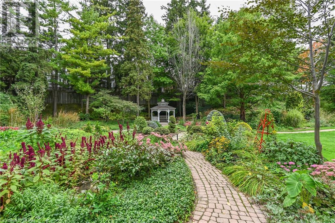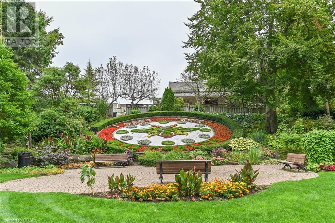- Ontario
- Guelph
24 Marilyn Dr
CAD$524,900
CAD$524,900 要价
606 24 MARILYN DriveGuelph, Ontario, N1H8E9
退市 · 退市 ·
321| 1799 sqft
Listing information last updated on Tue Jul 04 2023 08:59:53 GMT-0400 (Eastern Daylight Time)

Open Map
Log in to view more information
Go To LoginSummary
ID40433521
Status退市
产权Condominium
Brokered ByRoyal LePage Royal City Realty Brokerage
TypeResidential Apartment
AgeConstructed Date: 1988
Land Size0|under 1/2 acre
Square Footage1799 sqft
RoomsBed:3,Bath:2
Maint Fee849.5 / Monthly
Maint Fee Inclusions
Virtual Tour
Detail
公寓楼
浴室数量2
卧室数量3
地上卧室数量3
设施Exercise Centre,Party Room
家用电器Dishwasher,Dryer,Freezer,Refrigerator,Stove,Water softener,Washer,Microwave Built-in,Window Coverings,Garage door opener
地下室类型None
建筑日期1988
建材Concrete block,Concrete Walls
风格Attached
空调Window air conditioner
外墙Brick,Concrete
壁炉False
火警Smoke Detectors,Alarm system,Security system
固定装置Ceiling fans
供暖方式Electric
供暖类型Radiant heat
使用面积1799.0000
楼层1
类型Apartment
供水Municipal water
土地
总面积0|under 1/2 acre
面积0|under 1/2 acre
面积false
设施Hospital,Park,Place of Worship,Playground,Public Transit,Shopping
下水Municipal sewage system
Size Irregular0
Attached Garage
Underground
Visitor Parking
水电气
ElectricityAvailable
周边
设施Hospital,Park,Place of Worship,Playground,Public Transit,Shopping
Location DescriptionFROM EITHER SPEEDVALE OR WOODLAWN,TURN ONTO WOOLWICH ST. TURN ONTO MARILYN DRIVE (SET OF LIGHTS) AND TURN LEFT INTO DRIVEWAY OF MARILYN DRIVE CONDOS
Zoning DescriptionR4
Other
特点Cul-de-sac,Park/reserve,No Pet Home
Basement无
FireplaceFalse
HeatingRadiant heat
Unit No.606
Remarks
Sought after 3 bedroom unit overlooking Riverside Park!! Come take a look at this solid building, with excellent floor space, good storage options and wall to wall windows to watch the fireworks in the park!! Underground parking close to building exit, and lovely walking trails in the park to enjoy the outdoors. Many amenities in the building to check out! (id:22211)
The listing data above is provided under copyright by the Canada Real Estate Association.
The listing data is deemed reliable but is not guaranteed accurate by Canada Real Estate Association nor RealMaster.
MLS®, REALTOR® & associated logos are trademarks of The Canadian Real Estate Association.
Location
Province:
Ontario
City:
Guelph
Community:
Riverside Park
Room
Room
Level
Length
Width
Area
门廊
主
10.07
8.43
84.93
10'1'' x 8'5''
4pc Bathroom
主
NaN
Measurements not available
Dinette
主
9.32
8.07
75.20
9'4'' x 8'1''
洗衣房
主
8.60
5.41
46.53
8'7'' x 5'5''
卧室
主
11.84
10.07
119.29
11'10'' x 10'1''
卧室
主
15.32
11.25
172.42
15'4'' x 11'3''
Full bathroom
主
NaN
Measurements not available
主卧
主
21.49
16.40
352.52
21'6'' x 16'5''
厨房
主
10.60
9.15
97.00
10'7'' x 9'2''
餐厅
主
18.34
10.50
192.54
18'4'' x 10'6''
客厅
主
18.34
16.93
310.48
18'4'' x 16'11''

