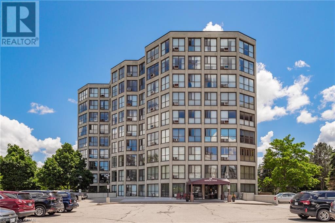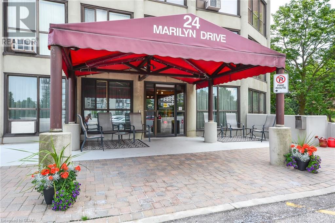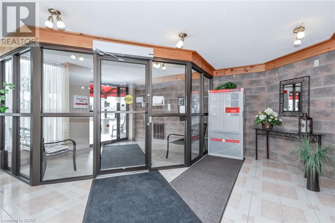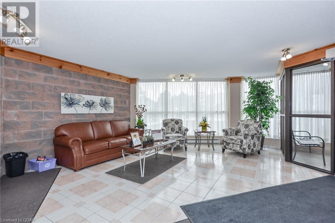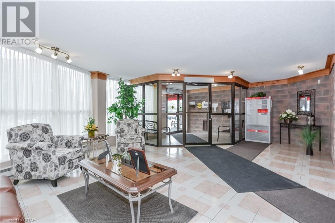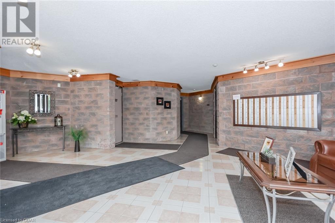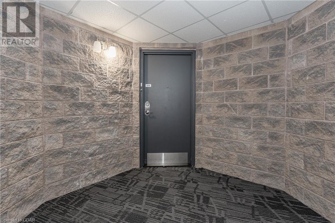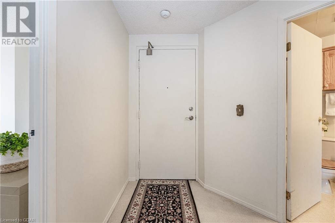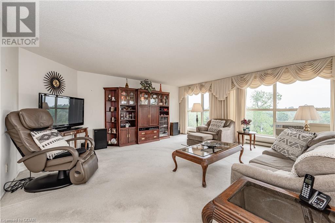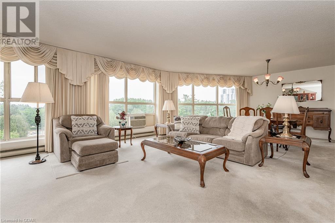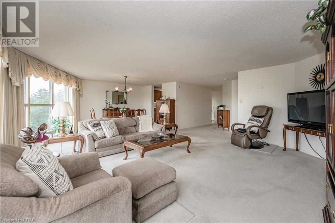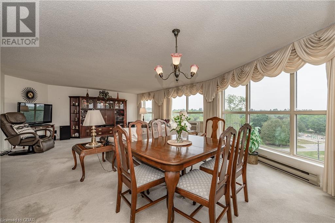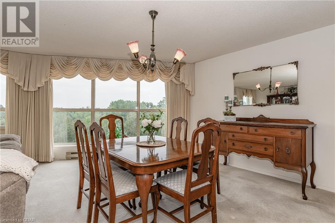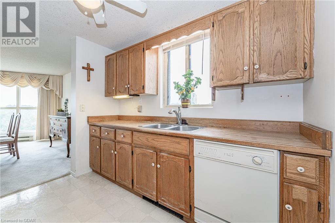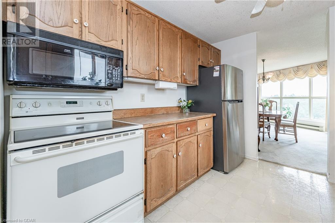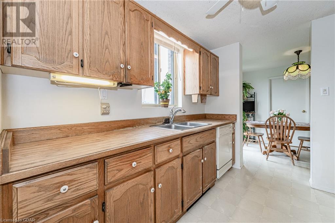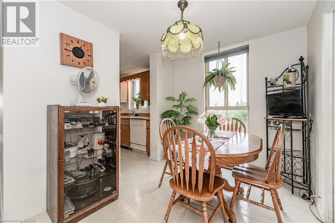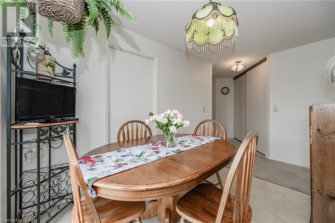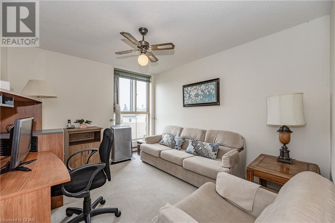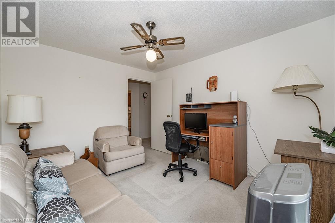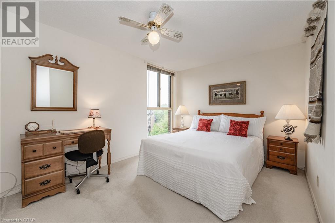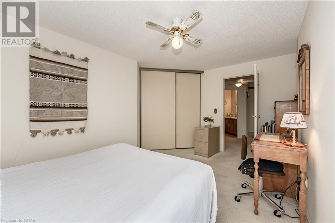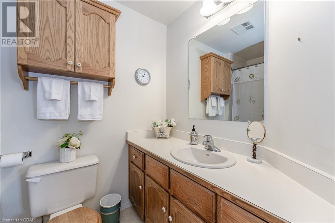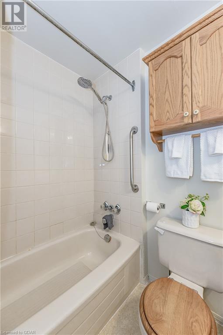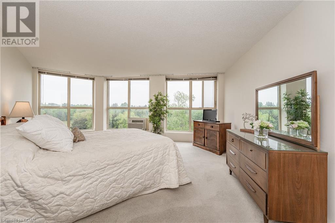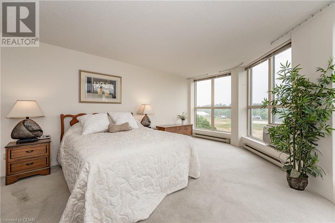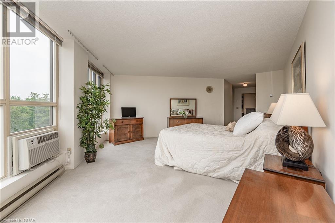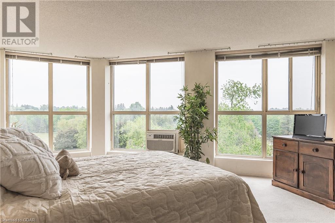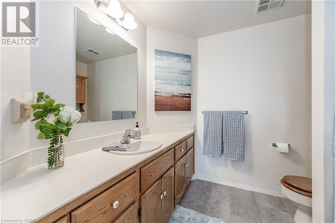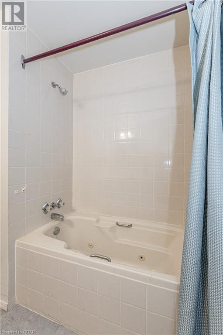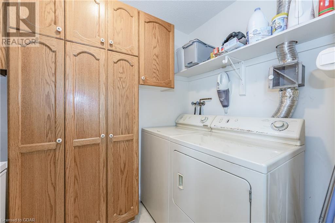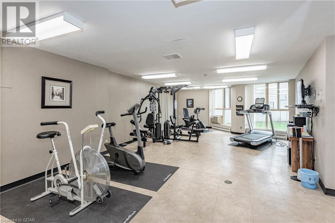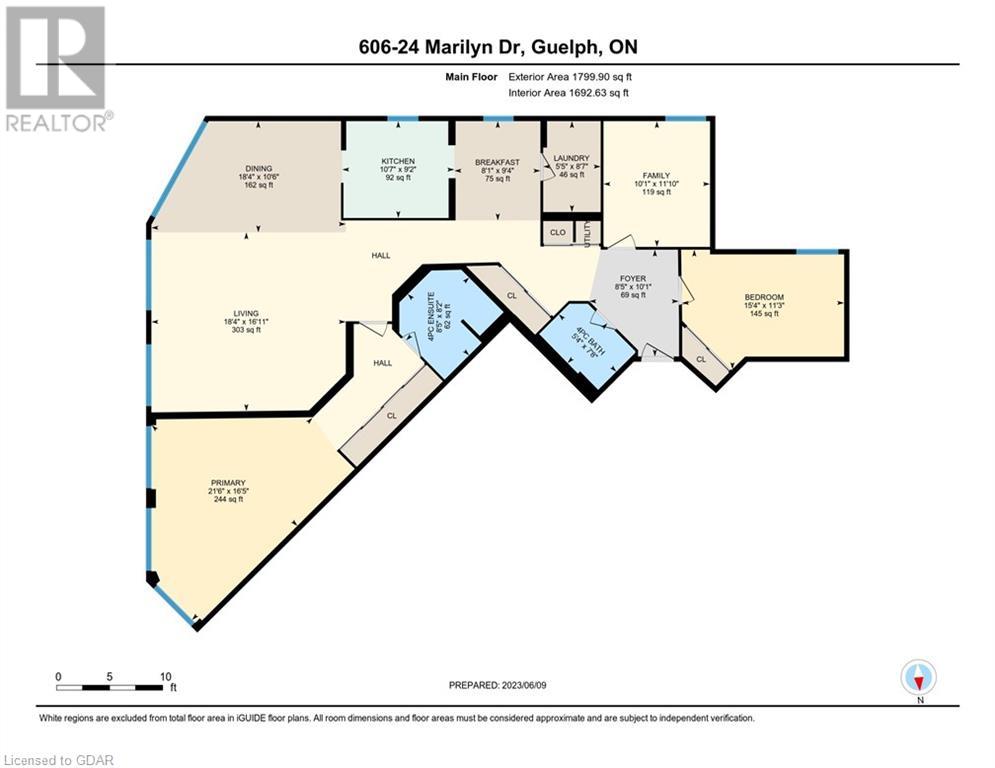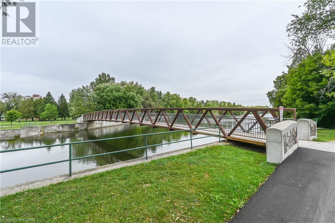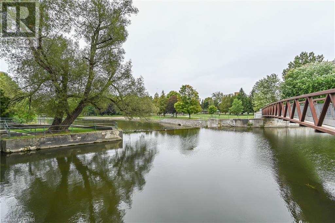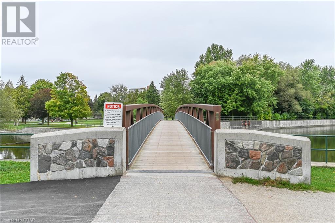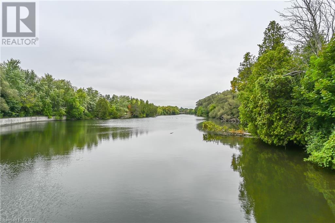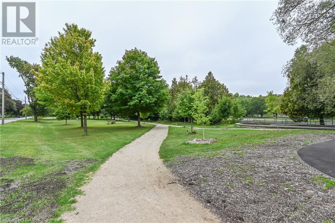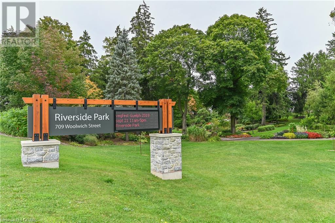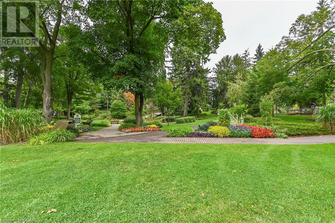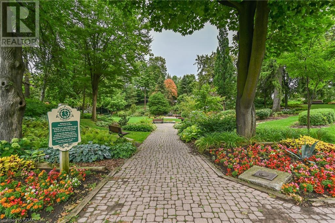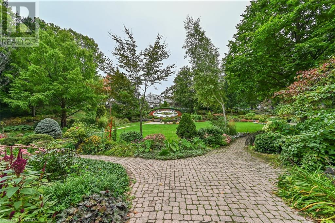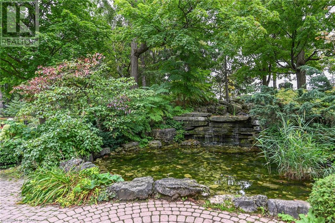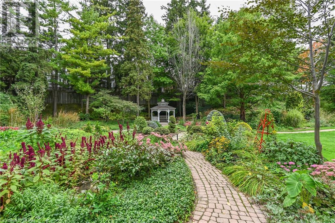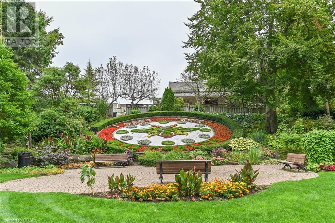- Ontario
- Guelph
24 Marilyn Dr
CAD$524,900
CAD$524,900 Asking price
606 24 MARILYN DriveGuelph, Ontario, N1H8E9
Delisted · Delisted ·
321| 1799 sqft
Listing information last updated on Tue Jul 04 2023 08:59:53 GMT-0400 (Eastern Daylight Time)

Open Map
Log in to view more information
Go To LoginSummary
ID40433521
StatusDelisted
Ownership TypeCondominium
Brokered ByRoyal LePage Royal City Realty Brokerage
TypeResidential Apartment
AgeConstructed Date: 1988
Land Size0|under 1/2 acre
Square Footage1799 sqft
RoomsBed:3,Bath:2
Maint Fee849.5 / Monthly
Maint Fee Inclusions
Virtual Tour
Detail
Building
Bathroom Total2
Bedrooms Total3
Bedrooms Above Ground3
AmenitiesExercise Centre,Party Room
AppliancesDishwasher,Dryer,Freezer,Refrigerator,Stove,Water softener,Washer,Microwave Built-in,Window Coverings,Garage door opener
Basement TypeNone
Constructed Date1988
Construction MaterialConcrete block,Concrete Walls
Construction Style AttachmentAttached
Cooling TypeWindow air conditioner
Exterior FinishBrick,Concrete
Fireplace PresentFalse
Fire ProtectionSmoke Detectors,Alarm system,Security system
FixtureCeiling fans
Heating FuelElectric
Heating TypeRadiant heat
Size Interior1799.0000
Stories Total1
TypeApartment
Utility WaterMunicipal water
Land
Size Total0|under 1/2 acre
Size Total Text0|under 1/2 acre
Acreagefalse
AmenitiesHospital,Park,Place of Worship,Playground,Public Transit,Shopping
SewerMunicipal sewage system
Size Irregular0
Attached Garage
Underground
Visitor Parking
Utilities
ElectricityAvailable
Surrounding
Ammenities Near ByHospital,Park,Place of Worship,Playground,Public Transit,Shopping
Location DescriptionFROM EITHER SPEEDVALE OR WOODLAWN,TURN ONTO WOOLWICH ST. TURN ONTO MARILYN DRIVE (SET OF LIGHTS) AND TURN LEFT INTO DRIVEWAY OF MARILYN DRIVE CONDOS
Zoning DescriptionR4
Other
FeaturesCul-de-sac,Park/reserve,No Pet Home
BasementNone
FireplaceFalse
HeatingRadiant heat
Unit No.606
Remarks
Sought after 3 bedroom unit overlooking Riverside Park!! Come take a look at this solid building, with excellent floor space, good storage options and wall to wall windows to watch the fireworks in the park!! Underground parking close to building exit, and lovely walking trails in the park to enjoy the outdoors. Many amenities in the building to check out! (id:22211)
The listing data above is provided under copyright by the Canada Real Estate Association.
The listing data is deemed reliable but is not guaranteed accurate by Canada Real Estate Association nor RealMaster.
MLS®, REALTOR® & associated logos are trademarks of The Canadian Real Estate Association.
Location
Province:
Ontario
City:
Guelph
Community:
Riverside Park
Room
Room
Level
Length
Width
Area
Foyer
Main
10.07
8.43
84.93
10'1'' x 8'5''
4pc Bathroom
Main
NaN
Measurements not available
Dinette
Main
9.32
8.07
75.20
9'4'' x 8'1''
Laundry
Main
8.60
5.41
46.53
8'7'' x 5'5''
Bedroom
Main
11.84
10.07
119.29
11'10'' x 10'1''
Bedroom
Main
15.32
11.25
172.42
15'4'' x 11'3''
Full bathroom
Main
NaN
Measurements not available
Primary Bedroom
Main
21.49
16.40
352.52
21'6'' x 16'5''
Kitchen
Main
10.60
9.15
97.00
10'7'' x 9'2''
Dining
Main
18.34
10.50
192.54
18'4'' x 10'6''
Living
Main
18.34
16.93
310.48
18'4'' x 16'11''

