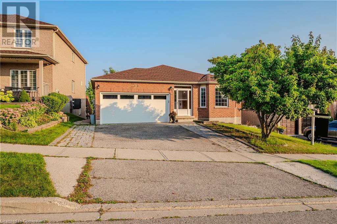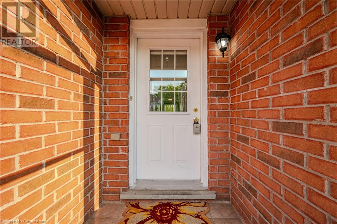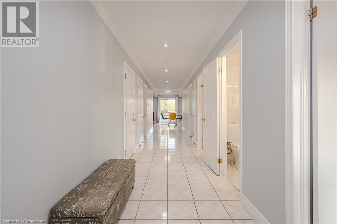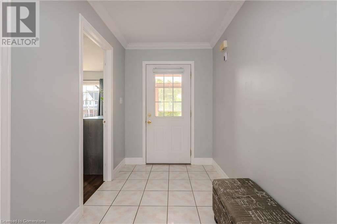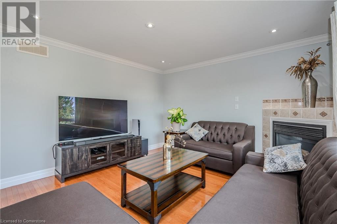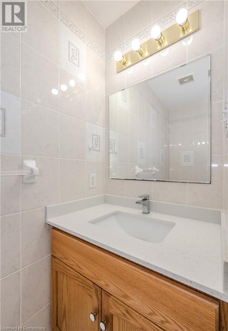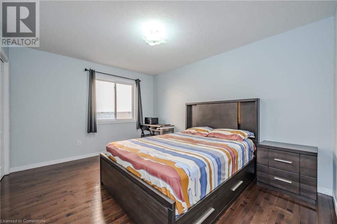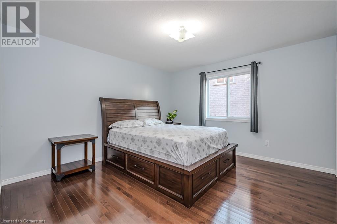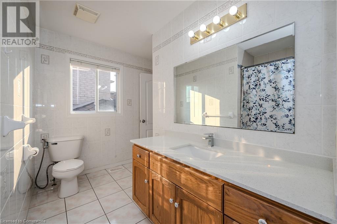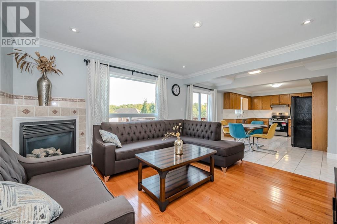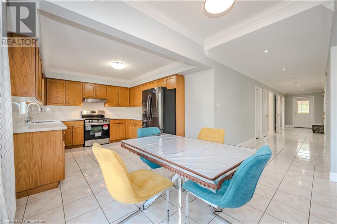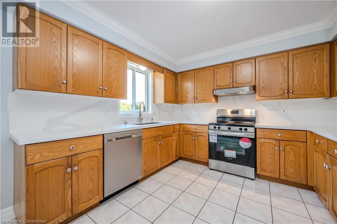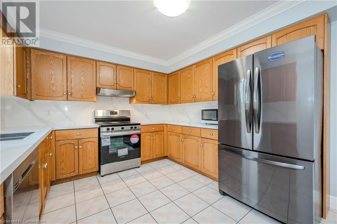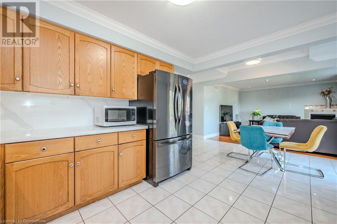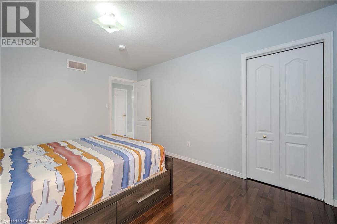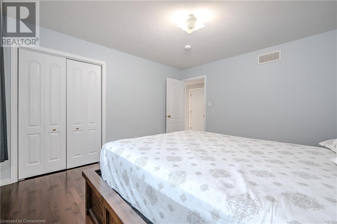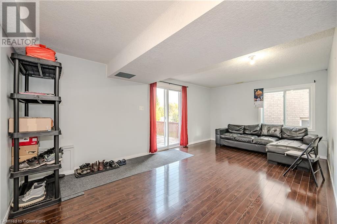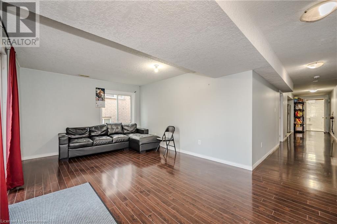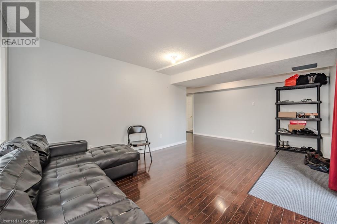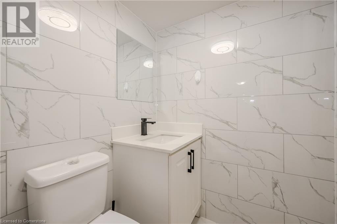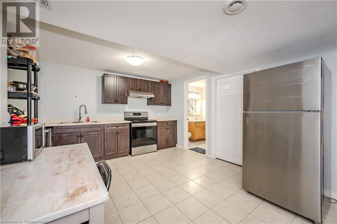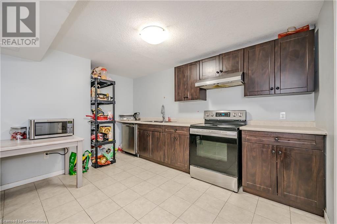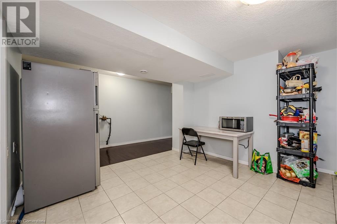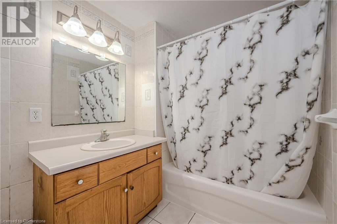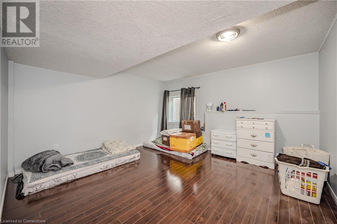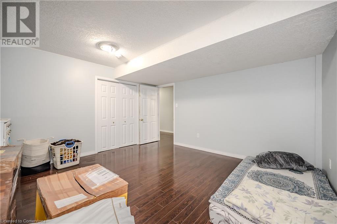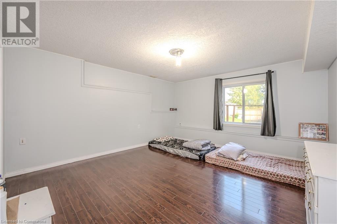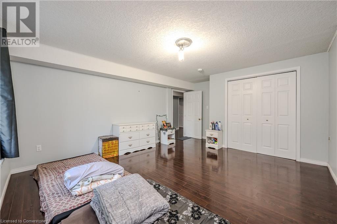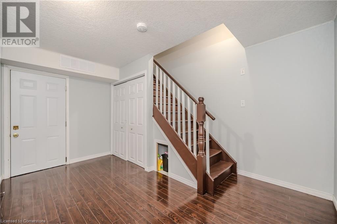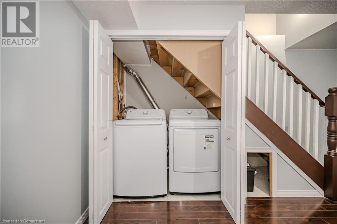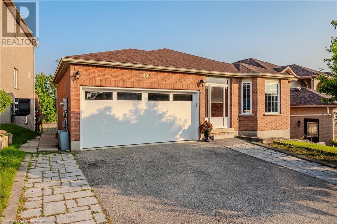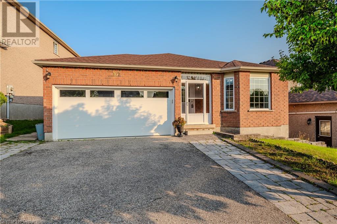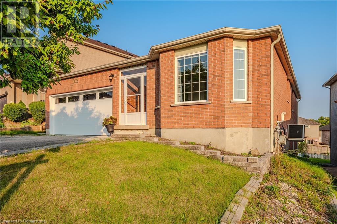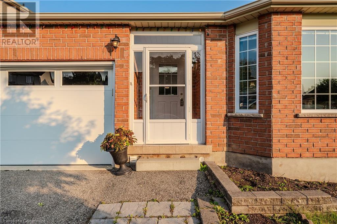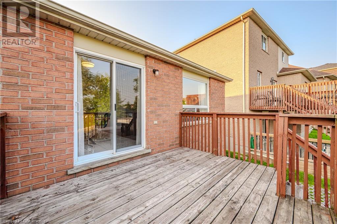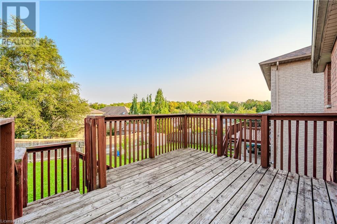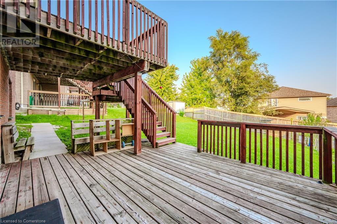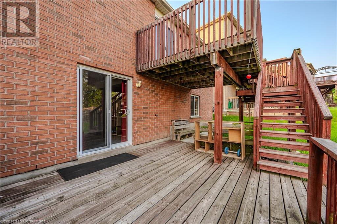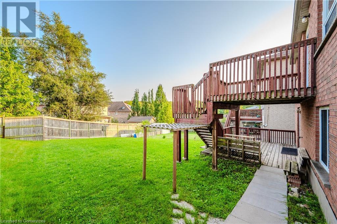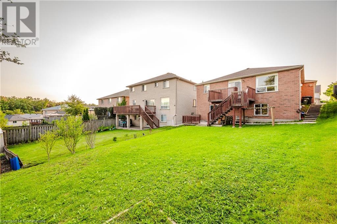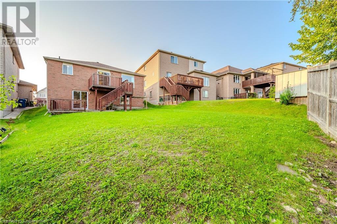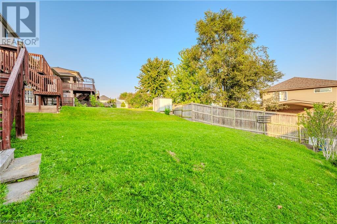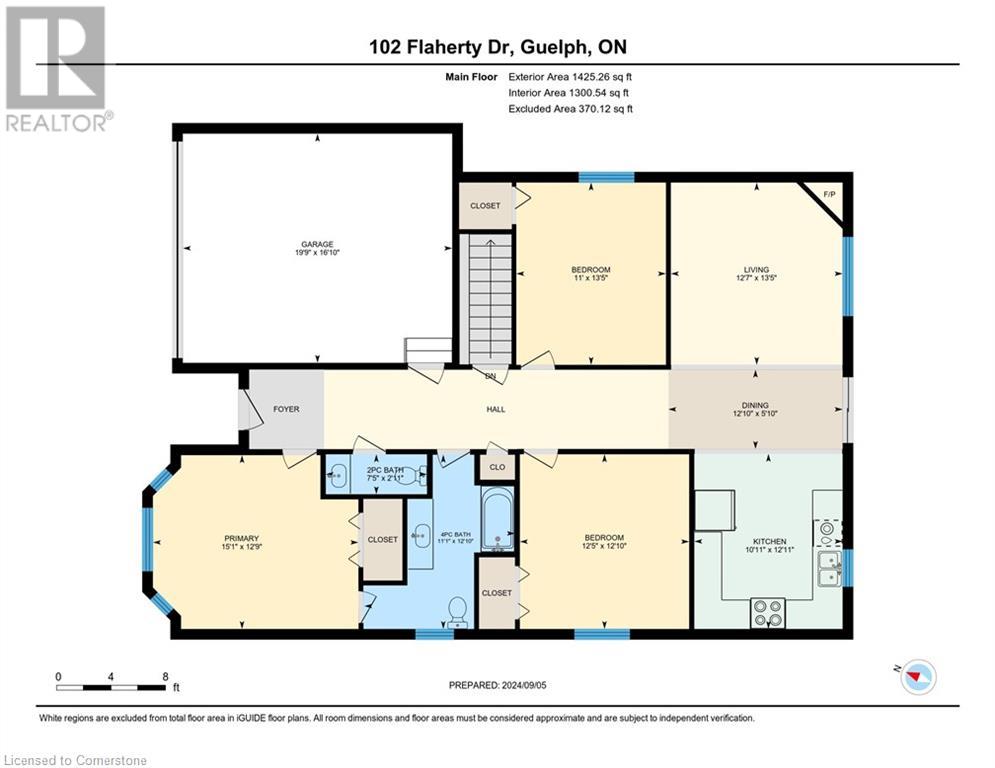- Ontario
- Guelph
102 Flaherty Dr
CAD$1,051,101
CAD$1,051,101 要价
102 FLAHERTY DriveGuelph, Ontario, N1K1Y7
退市
3+246| 2568.68 sqft
Listing information last updated on Thu Sep 26 2024 10:17:34 GMT-0400 (Eastern Daylight Time)

Open Map
Log in to view more information
Go To LoginSummary
ID40642014
Status退市
产权Freehold
Brokered ByKELLER WILLIAMS INNOVATION REALTY
TypeResidential House,Detached,Bungalow
AgeConstructed Date: 2004
Land Sizeunder 1/2 acre
Square Footage2568.68 sqft
RoomsBed:3+2,Bath:4
Virtual Tour
Detail
公寓楼
浴室数量4
卧室数量5
地上卧室数量3
地下卧室数量2
家用电器Dishwasher,Dryer,Refrigerator,Stove,Water softener,Washer,Hood Fan,Garage door opener
Architectural StyleBungalow
地下室装修Finished
地下室类型Full (Finished)
建筑日期2004
风格Detached
空调Central air conditioning
外墙Brick Veneer,Concrete,Shingles
壁炉True
壁炉数量1
地基Poured Concrete
洗手间2
供暖方式Natural gas
使用面积2568.68 sqft
楼层1
装修面积
类型House
供水Municipal water
土地
面积under 1/2 acre
交通Highway access
面积false
设施Hospital,Park,Schools,Shopping
下水Municipal sewage system
周边
设施Hospital,Park,Schools,Shopping
社区特点Quiet Area,Community Centre,School Bus
Location DescriptionHwy 6 North to Speedvale Ave W to Elmira road north and turn on Flaherty Dr
Zoning DescriptionR1C
Other
特点Automatic Garage Door Opener
Basement已装修,Full(已装修)
FireplaceTrue
Remarks
Welcome to this beautiful bungalow in Guelph, an ideal investment property or family home with incredible income potential. Whether you're a family, an investor or someone seeking rental income to help with your mortgage, this home has it all!! The main floor features 3 spacious bedrooms, large bright windows that flood the home with natural light, a full bathroom, and a powder room. The kitchen boasts stunning quartz countertops, a the cozy living room with a gas fireplace makes for perfect gatherings on a chilly winter days. For those looking to generate a rental income, the walkout basement is fully equipped with 2 spacious bedrooms, an eat-in kitchen, a separate living room, both a full bathroom and a powder room. The basement is currently generating $30,000 annually with potential of even more. Located close to Costco, Conestoga College, and a variety of schools, parks and local amenities, this property is fantastic opportunity for investors, house hackers, or families looking to offset their mortgage. Don't miss out on this versatile, income generating property! (id:22211)
The listing data above is provided under copyright by the Canada Real Estate Association.
The listing data is deemed reliable but is not guaranteed accurate by Canada Real Estate Association nor RealMaster.
MLS®, REALTOR® & associated logos are trademarks of The Canadian Real Estate Association.
Location
Province:
Ontario
City:
Guelph
Community:
Willow West/Sugarbush/West Acres
Room
Room
Level
Length
Width
Area
客厅
地下室
31.99
24.67
789.21
32'0'' x 24'8''
Eat in kitchen
地下室
NaN
Measurements not available
2pc Bathroom
地下室
NaN
Measurements not available
4pc Bathroom
地下室
NaN
Measurements not available
卧室
地下室
13.32
10.93
145.53
13'4'' x 10'11''
卧室
地下室
10.17
12.07
122.79
10'2'' x 12'1''
客厅
主
13.25
12.50
165.68
13'3'' x 12'6''
厨房
主
10.83
10.17
110.11
10'10'' x 10'2''
2pc Bathroom
主
NaN
Measurements not available
4pc Bathroom
主
NaN
Measurements not available
卧室
主
13.32
10.93
145.53
13'4'' x 10'11''
卧室
主
12.83
12.40
159.09
12'10'' x 12'5''
主卧
主
14.99
12.83
192.34
15'0'' x 12'10''

