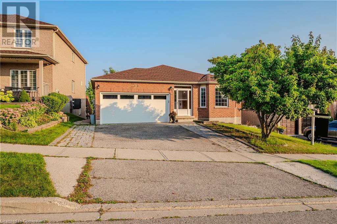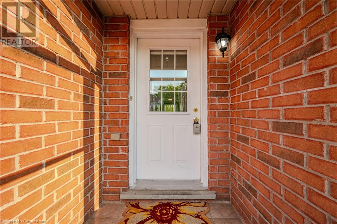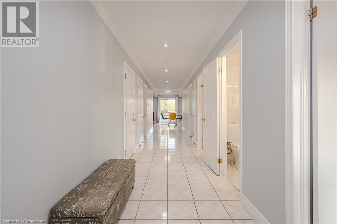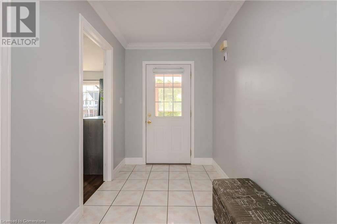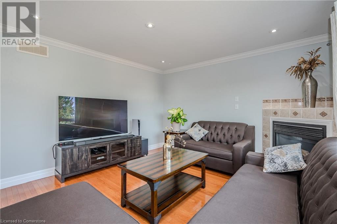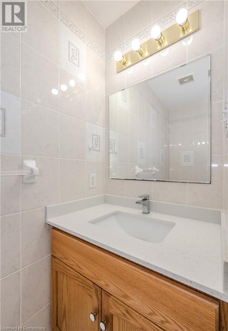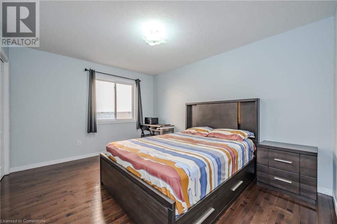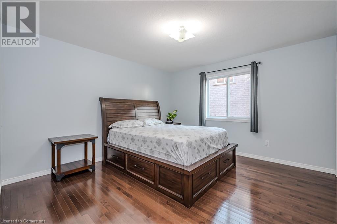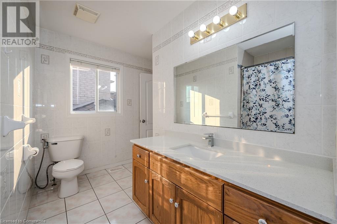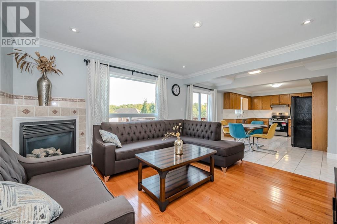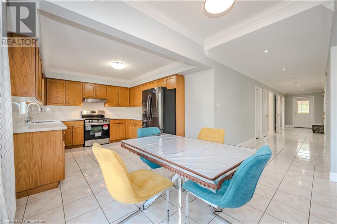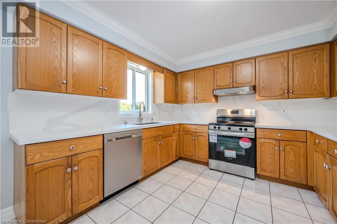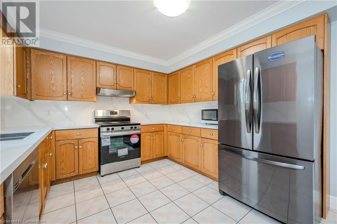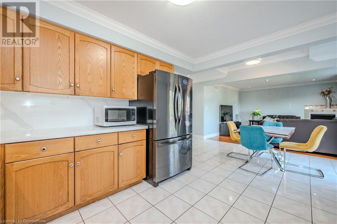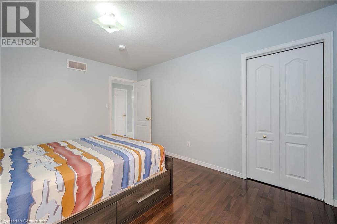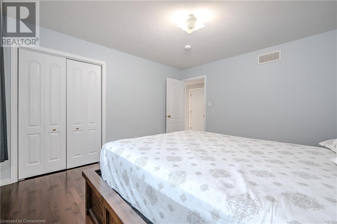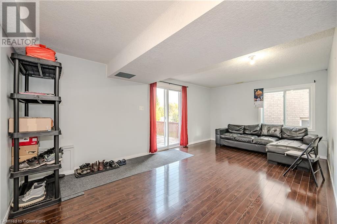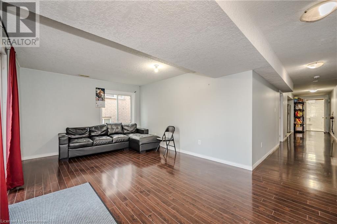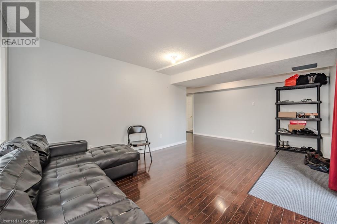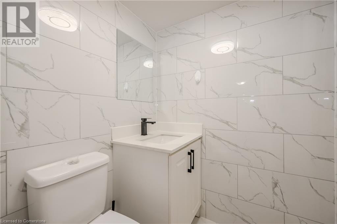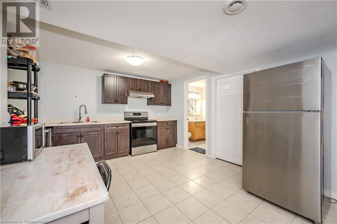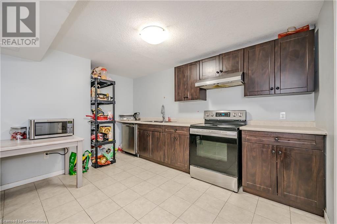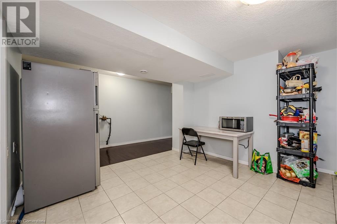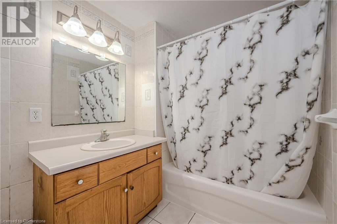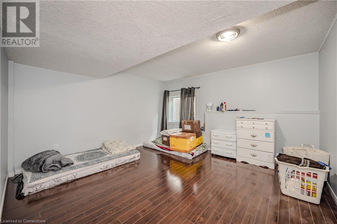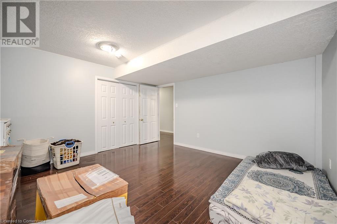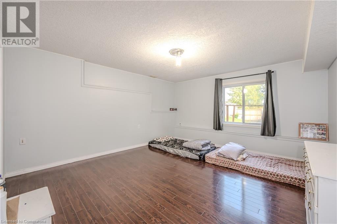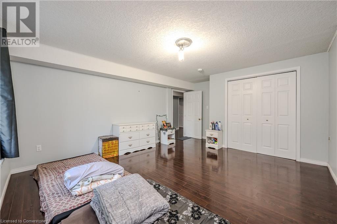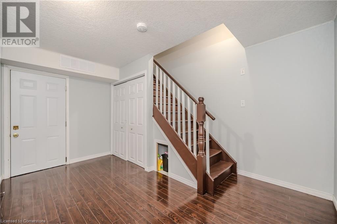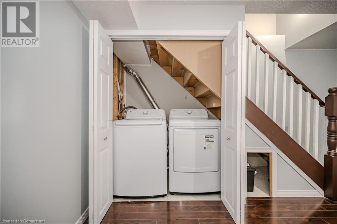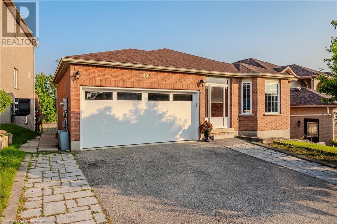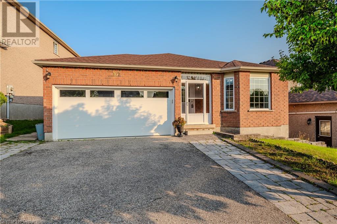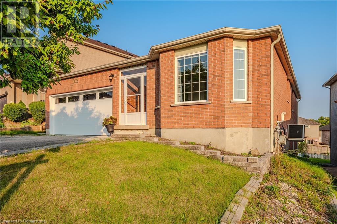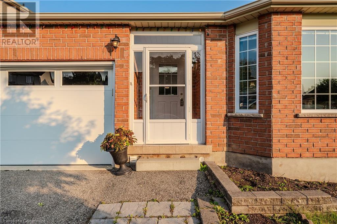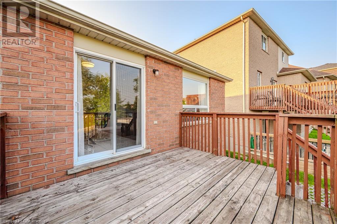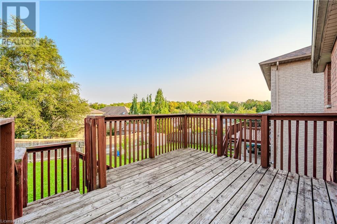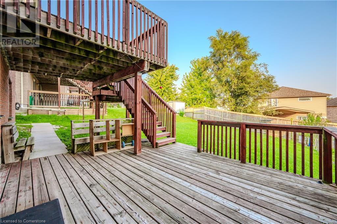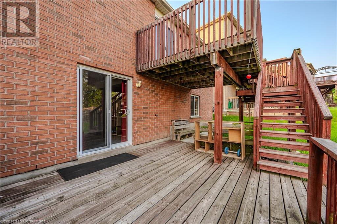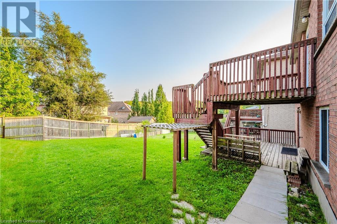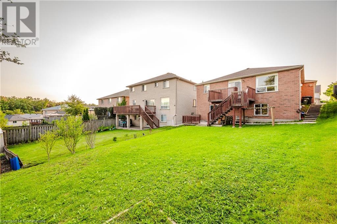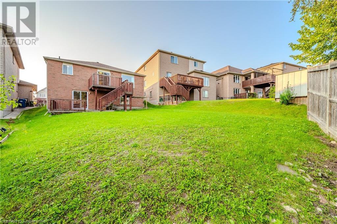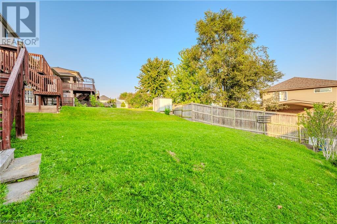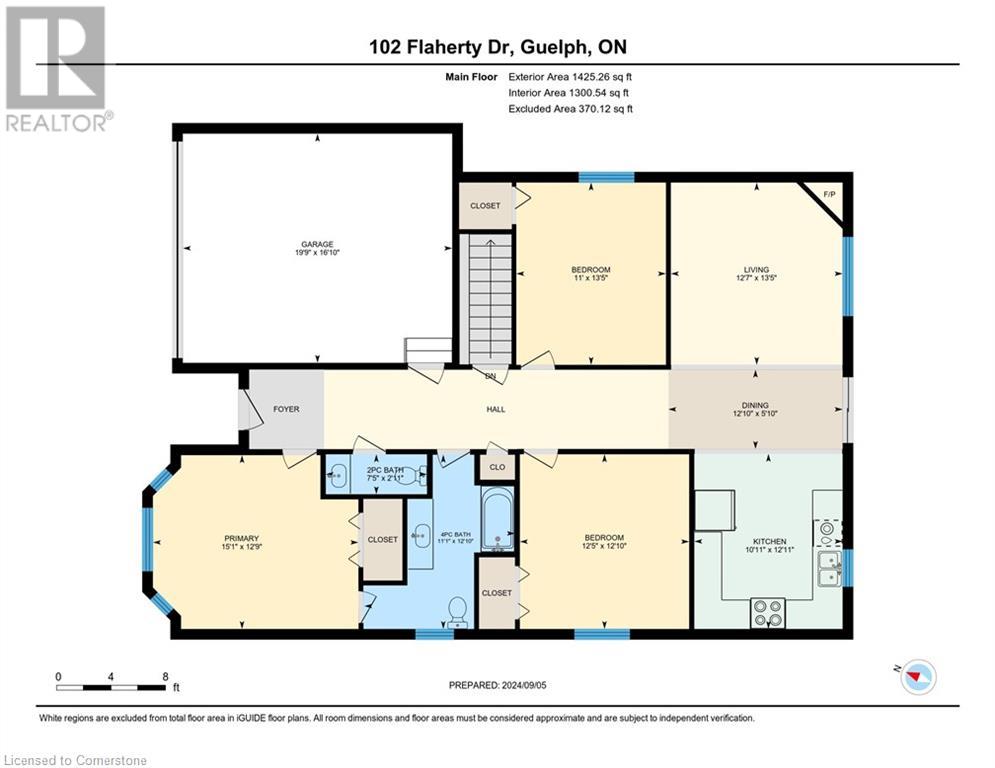- Ontario
- Guelph
102 Flaherty Dr
CAD$1,051,101
CAD$1,051,101 Asking price
102 FLAHERTY DriveGuelph, Ontario, N1K1Y7
Delisted
3+246| 2568.68 sqft
Listing information last updated on Thu Sep 26 2024 10:17:34 GMT-0400 (Eastern Daylight Time)

Open Map
Log in to view more information
Go To LoginSummary
ID40642014
StatusDelisted
Ownership TypeFreehold
Brokered ByKELLER WILLIAMS INNOVATION REALTY
TypeResidential House,Detached,Bungalow
AgeConstructed Date: 2004
Land Sizeunder 1/2 acre
Square Footage2568.68 sqft
RoomsBed:3+2,Bath:4
Virtual Tour
Detail
Building
Bathroom Total4
Bedrooms Total5
Bedrooms Above Ground3
Bedrooms Below Ground2
AppliancesDishwasher,Dryer,Refrigerator,Stove,Water softener,Washer,Hood Fan,Garage door opener
Architectural StyleBungalow
Basement DevelopmentFinished
Basement TypeFull (Finished)
Constructed Date2004
Construction Style AttachmentDetached
Cooling TypeCentral air conditioning
Exterior FinishBrick Veneer,Concrete,Shingles
Fireplace PresentTrue
Fireplace Total1
Foundation TypePoured Concrete
Half Bath Total2
Heating FuelNatural gas
Size Interior2568.68 sqft
Stories Total1
Total Finished Area
TypeHouse
Utility WaterMunicipal water
Land
Size Total Textunder 1/2 acre
Access TypeHighway access
Acreagefalse
AmenitiesHospital,Park,Schools,Shopping
SewerMunicipal sewage system
Surrounding
Ammenities Near ByHospital,Park,Schools,Shopping
Community FeaturesQuiet Area,Community Centre,School Bus
Location DescriptionHwy 6 North to Speedvale Ave W to Elmira road north and turn on Flaherty Dr
Zoning DescriptionR1C
Other
FeaturesAutomatic Garage Door Opener
BasementFinished,Full (Finished)
FireplaceTrue
Remarks
Welcome to this beautiful bungalow in Guelph, an ideal investment property or family home with incredible income potential. Whether you're a family, an investor or someone seeking rental income to help with your mortgage, this home has it all!! The main floor features 3 spacious bedrooms, large bright windows that flood the home with natural light, a full bathroom, and a powder room. The kitchen boasts stunning quartz countertops, a the cozy living room with a gas fireplace makes for perfect gatherings on a chilly winter days. For those looking to generate a rental income, the walkout basement is fully equipped with 2 spacious bedrooms, an eat-in kitchen, a separate living room, both a full bathroom and a powder room. The basement is currently generating $30,000 annually with potential of even more. Located close to Costco, Conestoga College, and a variety of schools, parks and local amenities, this property is fantastic opportunity for investors, house hackers, or families looking to offset their mortgage. Don't miss out on this versatile, income generating property! (id:22211)
The listing data above is provided under copyright by the Canada Real Estate Association.
The listing data is deemed reliable but is not guaranteed accurate by Canada Real Estate Association nor RealMaster.
MLS®, REALTOR® & associated logos are trademarks of The Canadian Real Estate Association.
Location
Province:
Ontario
City:
Guelph
Community:
Willow West/Sugarbush/West Acres
Room
Room
Level
Length
Width
Area
Living
Bsmt
31.99
24.67
789.21
32'0'' x 24'8''
Eat in kitchen
Bsmt
NaN
Measurements not available
2pc Bathroom
Bsmt
NaN
Measurements not available
4pc Bathroom
Bsmt
NaN
Measurements not available
Bedroom
Bsmt
13.32
10.93
145.53
13'4'' x 10'11''
Bedroom
Bsmt
10.17
12.07
122.79
10'2'' x 12'1''
Living
Main
13.25
12.50
165.68
13'3'' x 12'6''
Kitchen
Main
10.83
10.17
110.11
10'10'' x 10'2''
2pc Bathroom
Main
NaN
Measurements not available
4pc Bathroom
Main
NaN
Measurements not available
Bedroom
Main
13.32
10.93
145.53
13'4'' x 10'11''
Bedroom
Main
12.83
12.40
159.09
12'10'' x 12'5''
Primary Bedroom
Main
14.99
12.83
192.34
15'0'' x 12'10''

