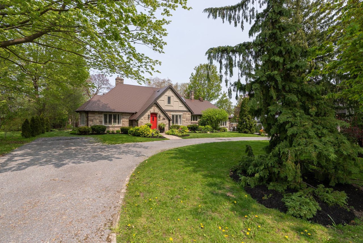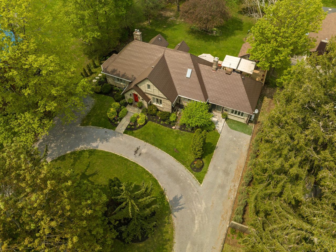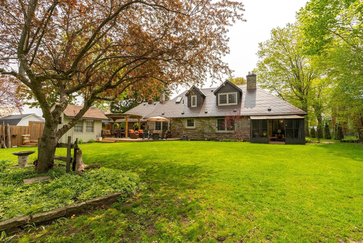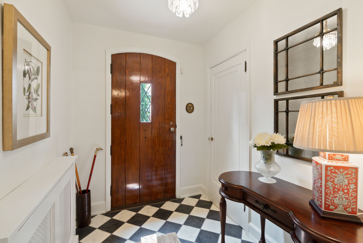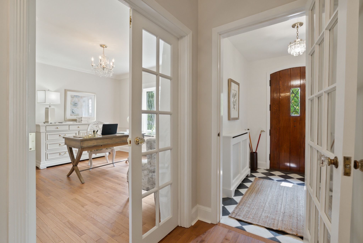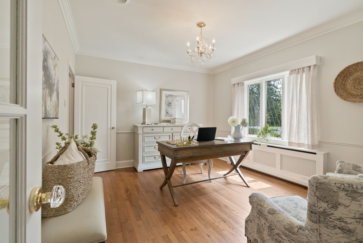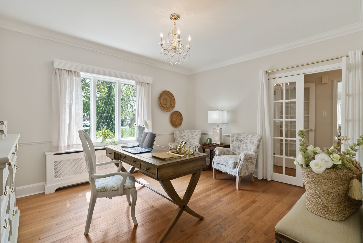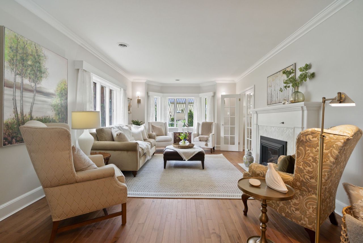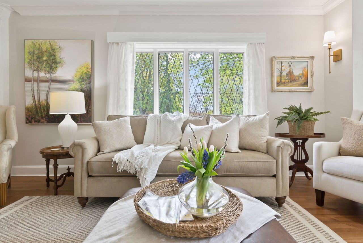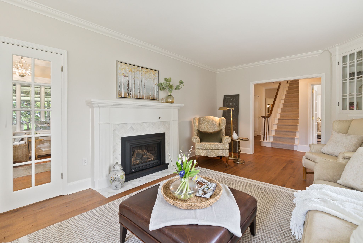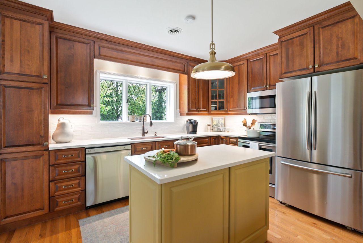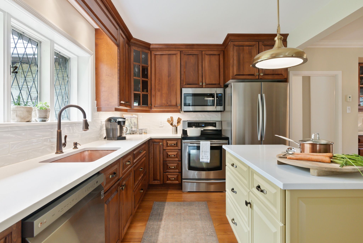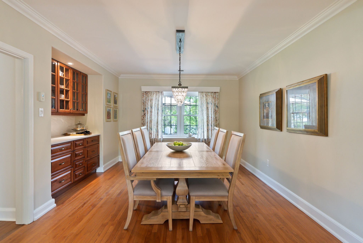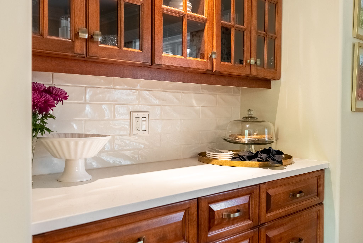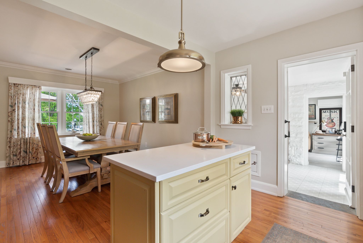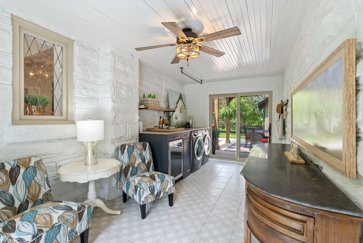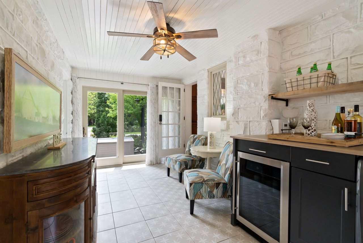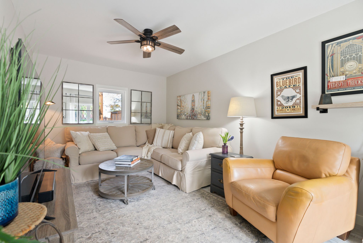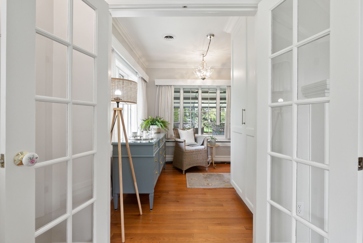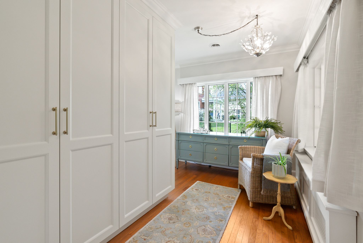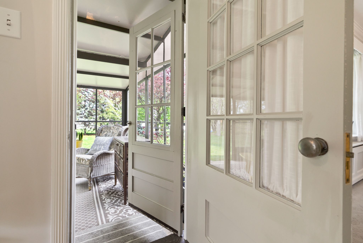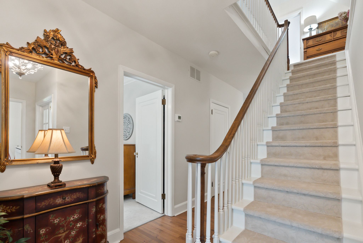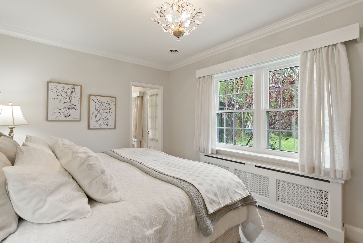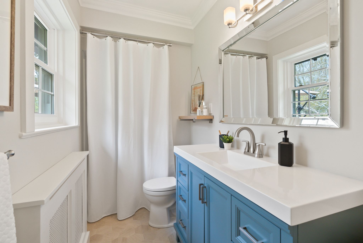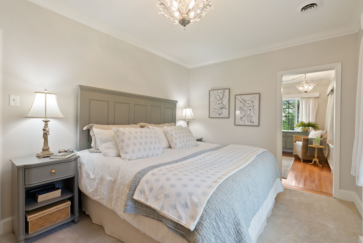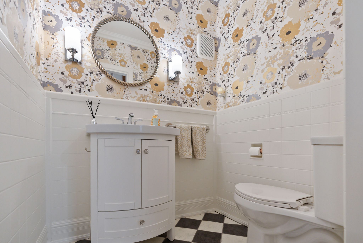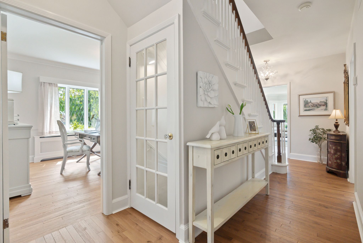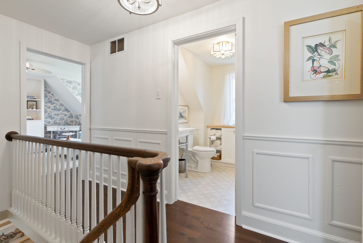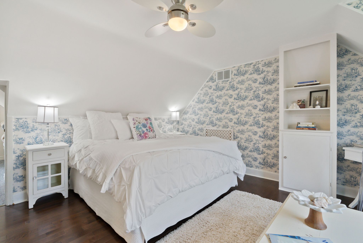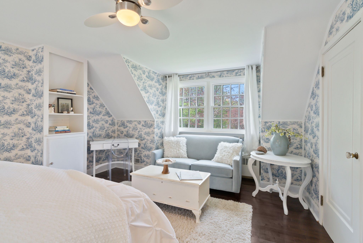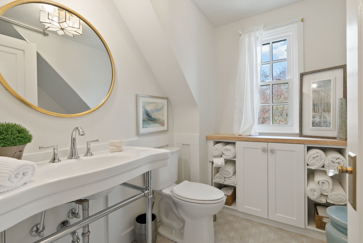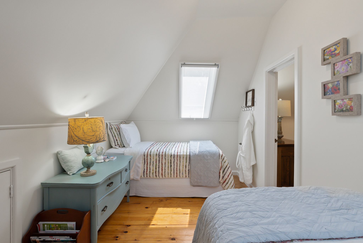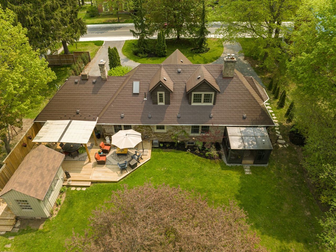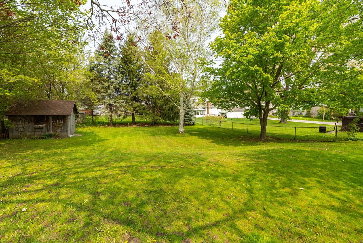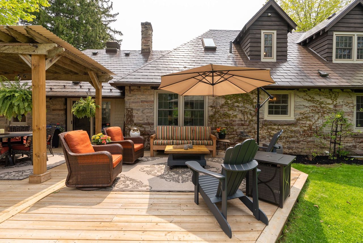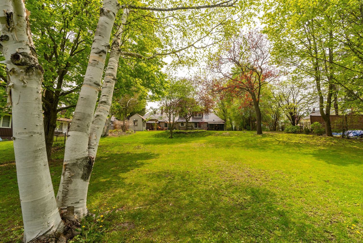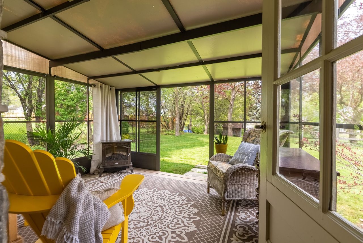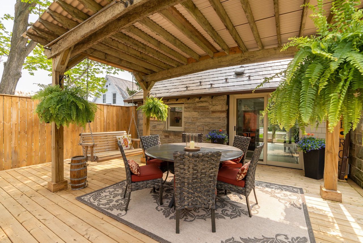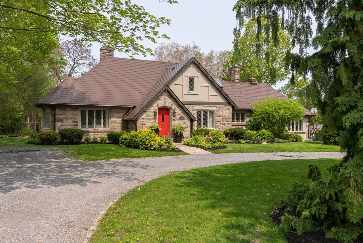- Ontario
- Greater Napanee
109 Bridge St W
CAD$889,900
CAD$889,900 要价
109 Bridge StreetGreater Napanee, Ontario, K7R2C8
退市 · 暂停 ·
348(0+8)
Listing information last updated on Mon Oct 30 2023 18:34:01 GMT-0400 (Eastern Daylight Time)

Open Map
Log in to view more information
Go To LoginSummary
IDX6726766
Status暂停
产权永久产权
PossessionFlexible/Tba
Brokered ByTHE NOOK REALTY INC.
Type民宅 House,独立屋
Age
Lot Size94.92 * 266.2 Feet **29R7223 PART 1
Land Size25267.7 ft²
RoomsBed:3,Kitchen:1,Bath:4
Virtual Tour
Detail
公寓楼
浴室数量4
卧室数量3
地上卧室数量3
地下室装修Partially finished
地下室类型Full (Partially finished)
风格Detached
空调Central air conditioning
外墙Stone
壁炉True
供暖方式Natural gas
供暖类型Hot water radiator heat
使用面积
楼层1.5
类型House
Architectural Style1 1/2 Storey
Fireplace是
Property FeaturesHospital,Level,Park,Fenced Yard,School,Place Of Worship
Rooms Above Grade11
Heat SourceGas
Heat TypeWater
水Municipal
Laundry LevelMain Level
Other StructuresGarden Shed
Sewer YNAYes
Water YNAYes
Telephone YNAYes
土地
面积94.92 x 266.2 FT ; **29R7223 Part 1
面积false
设施Hospital,Park,Place of Worship,Schools
Size Irregular94.92 x 266.2 FT ; **29R7223 Part 1
车位
Parking FeaturesCircular Drive
水电气
Electric YNA是
周边
设施医院,公园,参拜地,周边学校
Other
特点Level lot
Den Familyroom是
Internet Entire Listing Display是
下水Sewer
BasementPartially Finished,Full
PoolNone
FireplaceY
A/CCentral Air
Heating水
TVYes
Exposure北
Remarks
Welcome To 109 Bridge St W, Locally Known As The "Roblin House". What A Grand Presence From The Curbside And Walking In The Front Door, You Will See How Warm And Inviting This Home Is. Such A Flexible Floorplan, 3 Bdrms, With The Primary Bedroom Located On The Mainfloor W/ 3 Pc Ensuite. The Spacious Livingroom Is Warm & Features An Original Bi Cabinet, A Gas Fireplace, Original Leaded Glass Windows, Tons Of Beautiful South Western Natural Light. Step Into The Sitting Rm W/ Custom Cabinetry Which Serves As An Amazing Sitting/Dressing Rm. You Can W/O To The Screened In Porch & Enjoy The Parklike Setting Of This Half Acre+ Property. The Mnflr Office Could Be An Additional Bdrm, Den, Playroom.Whatever Suits Your Needs. The Open Concept Kitchen & Dining Room Span The Depth Of The House & O/L Both The Front & Backyard, So Pretty & Functional For Entertaining. Step Into The Breezeway W/W/O's, Laundry Is Located Here And Great Counter Surface For Folding Or When Entertaining Inside Or Out.Mflr Cozy Fmrm&Pwdr Rm.Upstairs 2 Bdrms W/Reno'd Bthrm, Lovely Handrail & Mouldings. Bsmt Rec Rm +Tons Of Storage.The Stone Exterior Is Stunning & U Shaped Drive Provides Parking For 8+ Cars. 2 Sheds,Huge Deck.Truly a Special Property.
The listing data is provided under copyright by the Toronto Real Estate Board.
The listing data is deemed reliable but is not guaranteed accurate by the Toronto Real Estate Board nor RealMaster.
Location
Province:
Ontario
City:
Greater Napanee
Community:
10000 - kingston - sharbot lake - greater napanee and area
Crossroad:
Bridge St W & Robinson St
Room
Room
Level
Length
Width
Area
门廊
主
7.38
5.91
43.59
Living Room
主
12.63
22.05
278.48
办公室
主
11.75
13.45
157.99
厨房
主
9.91
13.09
129.70
Dining Room
主
12.99
11.75
152.60
家庭厅
主
17.88
9.81
175.40
廊厅
主
18.54
8.89
164.81
主卧
主
9.84
14.40
141.76
Sitting
主
10.17
12.99
132.14
Bedroom 2
Upper
15.94
13.09
208.73
Bedroom 3
Upper
14.24
7.87
112.12
娱乐
地下室
12.17
21.59
262.77

