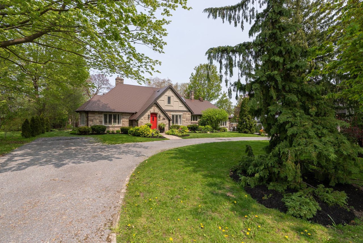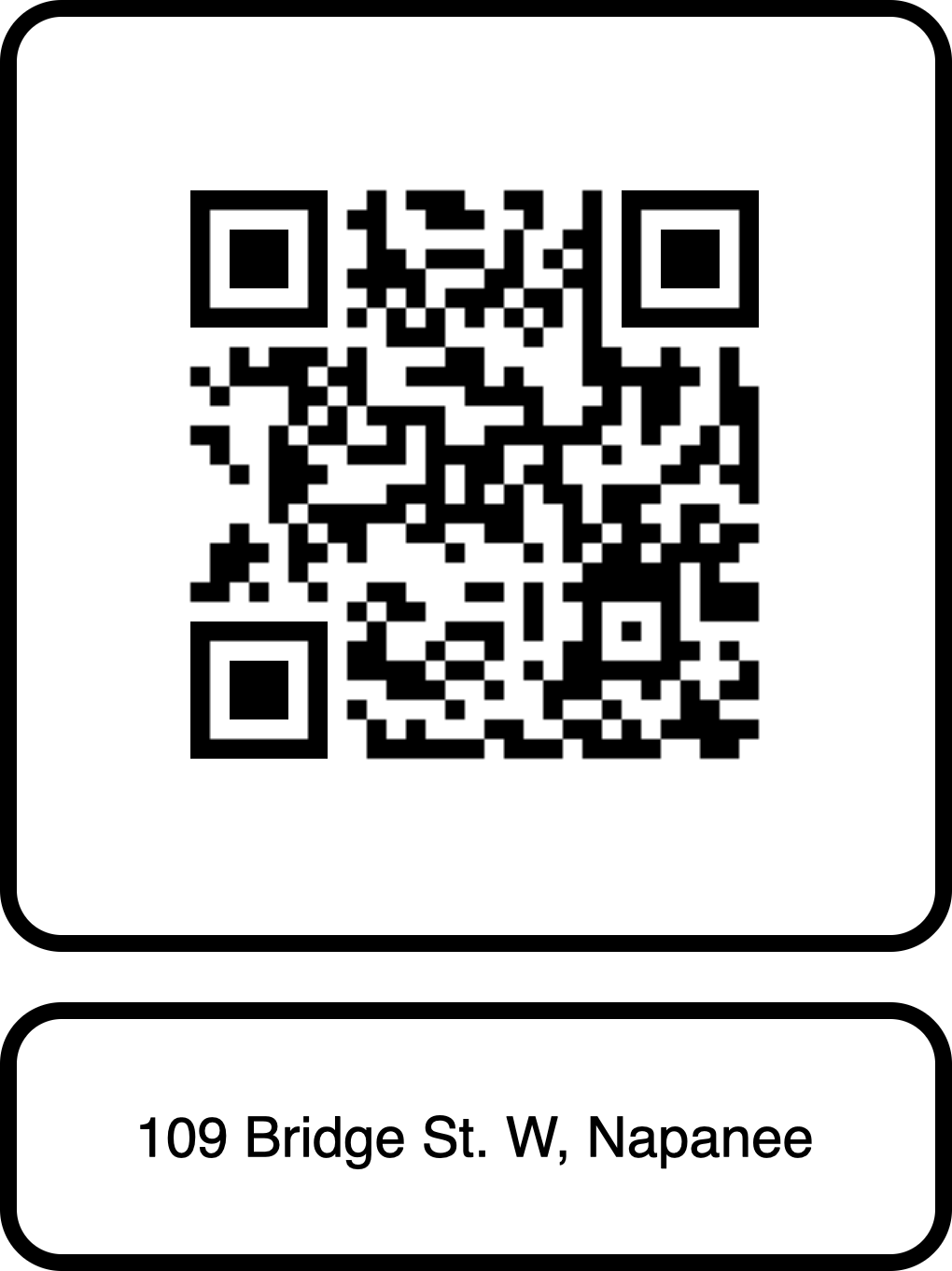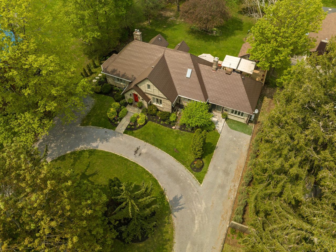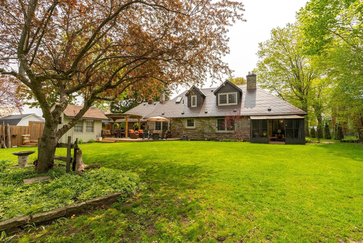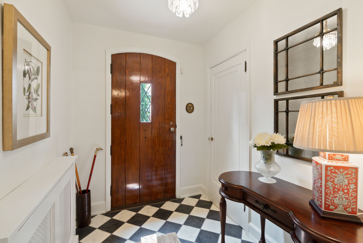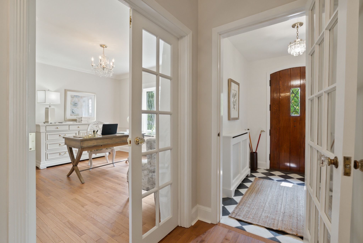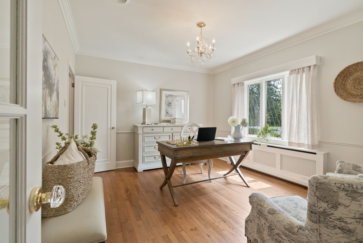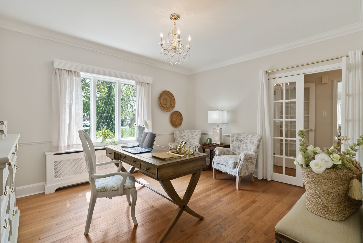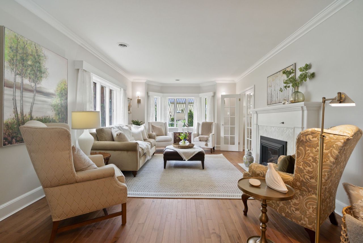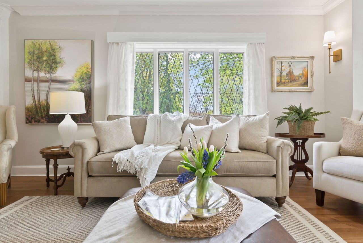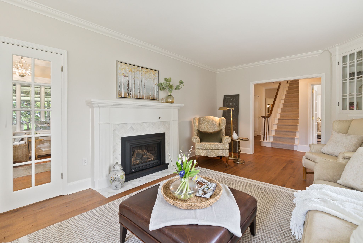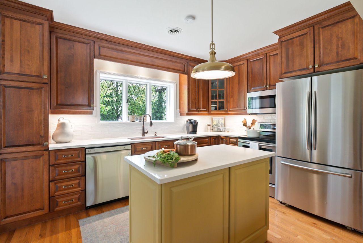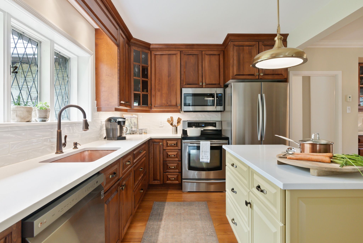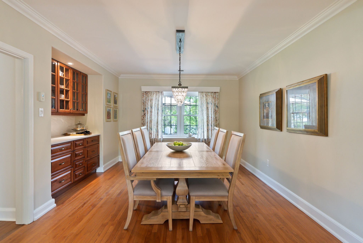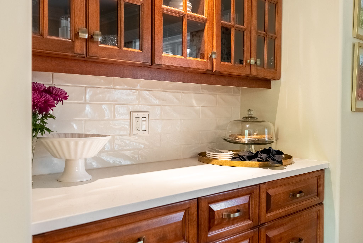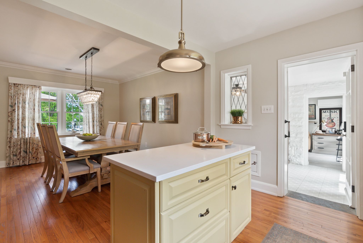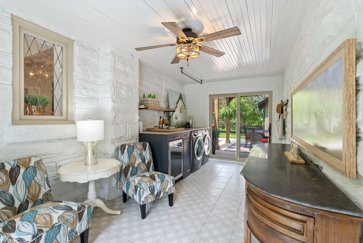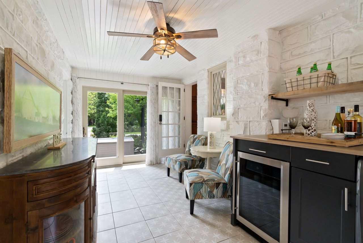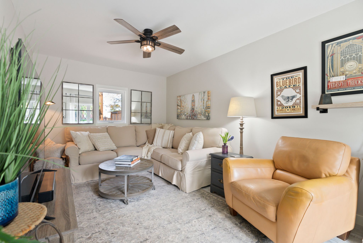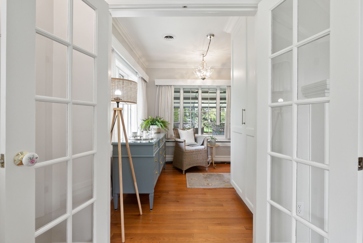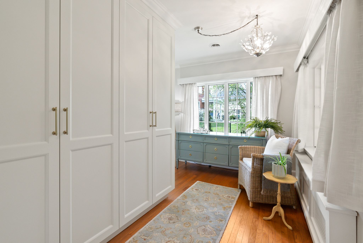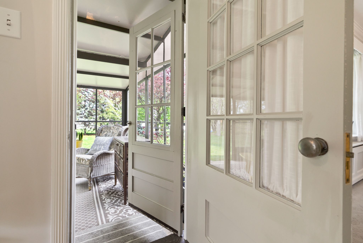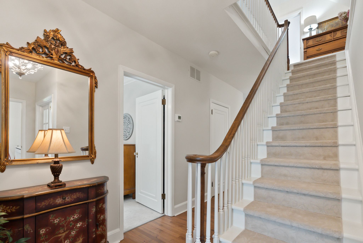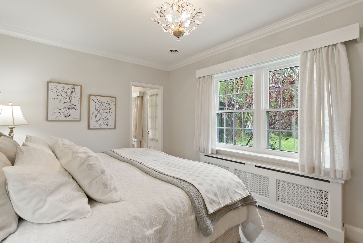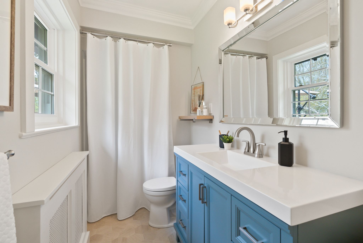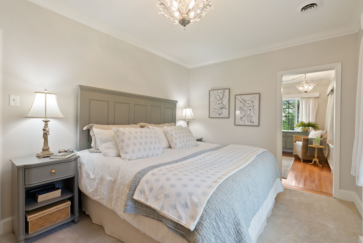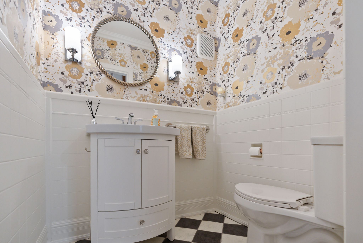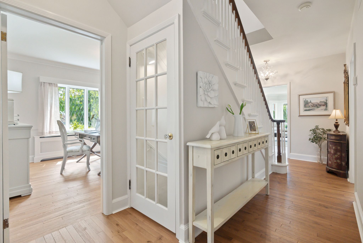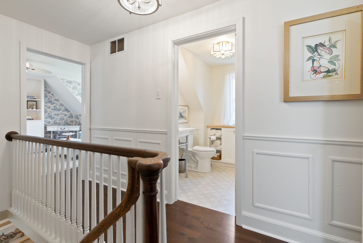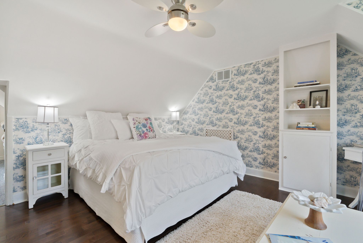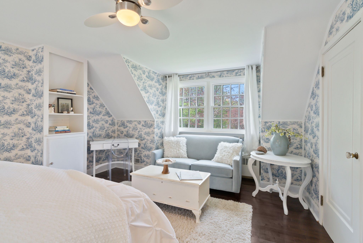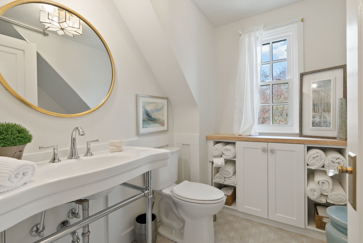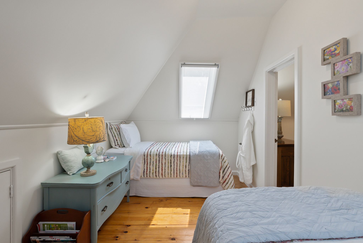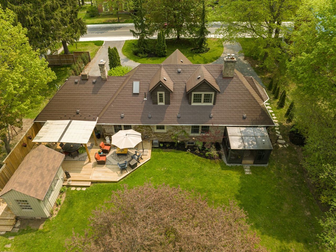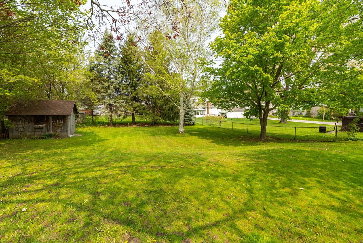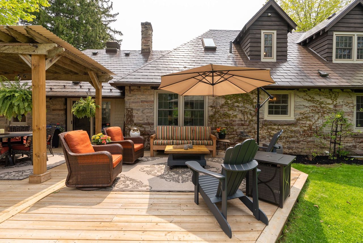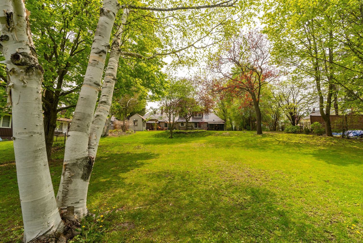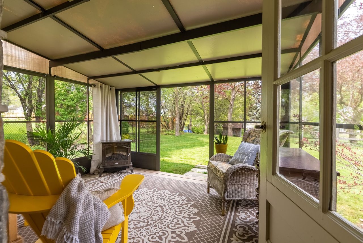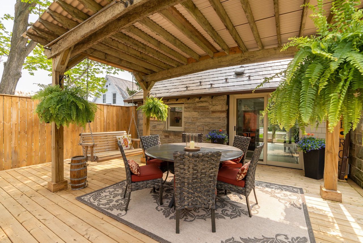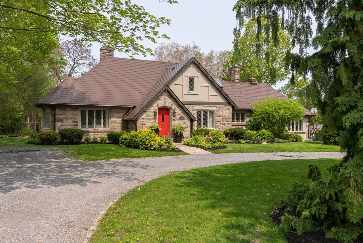- Ontario
- Greater Napanee
109 Bridge St W
CAD$889,900
CAD$889,900 Asking price
109 Bridge StreetGreater Napanee, Ontario, K7R2C8
Delisted · Suspended ·
348(0+8)
Listing information last updated on Mon Oct 30 2023 18:34:01 GMT-0400 (Eastern Daylight Time)

Open Map
Log in to view more information
Go To LoginSummary
IDX6726766
StatusSuspended
Ownership TypeFreehold
PossessionFlexible/Tba
Brokered ByTHE NOOK REALTY INC.
TypeResidential House,Detached
Age
Lot Size94.92 * 266.2 Feet **29R7223 PART 1
Land Size25267.7 ft²
RoomsBed:3,Kitchen:1,Bath:4
Virtual Tour
Detail
Building
Bathroom Total4
Bedrooms Total3
Bedrooms Above Ground3
Basement DevelopmentPartially finished
Basement TypeFull (Partially finished)
Construction Style AttachmentDetached
Cooling TypeCentral air conditioning
Exterior FinishStone
Fireplace PresentTrue
Heating FuelNatural gas
Heating TypeHot water radiator heat
Size Interior
Stories Total1.5
TypeHouse
Architectural Style1 1/2 Storey
FireplaceYes
Property FeaturesHospital,Level,Park,Fenced Yard,School,Place Of Worship
Rooms Above Grade11
Heat SourceGas
Heat TypeWater
WaterMunicipal
Laundry LevelMain Level
Other StructuresGarden Shed
Sewer YNAYes
Water YNAYes
Telephone YNAYes
Land
Size Total Text94.92 x 266.2 FT ; **29R7223 Part 1
Acreagefalse
AmenitiesHospital,Park,Place of Worship,Schools
Size Irregular94.92 x 266.2 FT ; **29R7223 Part 1
Parking
Parking FeaturesCircular Drive
Utilities
Electric YNAYes
Surrounding
Ammenities Near ByHospital,Park,Place of Worship,Schools
Other
FeaturesLevel lot
Den FamilyroomYes
Internet Entire Listing DisplayYes
SewerSewer
BasementPartially Finished,Full
PoolNone
FireplaceY
A/CCentral Air
HeatingWater
TVYes
ExposureN
Remarks
Welcome To 109 Bridge St W, Locally Known As The "Roblin House". What A Grand Presence From The Curbside And Walking In The Front Door, You Will See How Warm And Inviting This Home Is. Such A Flexible Floorplan, 3 Bdrms, With The Primary Bedroom Located On The Mainfloor W/ 3 Pc Ensuite. The Spacious Livingroom Is Warm & Features An Original Bi Cabinet, A Gas Fireplace, Original Leaded Glass Windows, Tons Of Beautiful South Western Natural Light. Step Into The Sitting Rm W/ Custom Cabinetry Which Serves As An Amazing Sitting/Dressing Rm. You Can W/O To The Screened In Porch & Enjoy The Parklike Setting Of This Half Acre+ Property. The Mnflr Office Could Be An Additional Bdrm, Den, Playroom.Whatever Suits Your Needs. The Open Concept Kitchen & Dining Room Span The Depth Of The House & O/L Both The Front & Backyard, So Pretty & Functional For Entertaining. Step Into The Breezeway W/W/O's, Laundry Is Located Here And Great Counter Surface For Folding Or When Entertaining Inside Or Out.Mflr Cozy Fmrm&Pwdr Rm.Upstairs 2 Bdrms W/Reno'd Bthrm, Lovely Handrail & Mouldings. Bsmt Rec Rm +Tons Of Storage.The Stone Exterior Is Stunning & U Shaped Drive Provides Parking For 8+ Cars. 2 Sheds,Huge Deck.Truly a Special Property.
The listing data is provided under copyright by the Toronto Real Estate Board.
The listing data is deemed reliable but is not guaranteed accurate by the Toronto Real Estate Board nor RealMaster.
Location
Province:
Ontario
City:
Greater Napanee
Community:
10000 - kingston - sharbot lake - greater napanee and area
Crossroad:
Bridge St W & Robinson St
Room
Room
Level
Length
Width
Area
Foyer
Main
7.38
5.91
43.59
Living Room
Main
12.63
22.05
278.48
Office
Main
11.75
13.45
157.99
Kitchen
Main
9.91
13.09
129.70
Dining Room
Main
12.99
11.75
152.60
Family Room
Main
17.88
9.81
175.40
Mud Room
Main
18.54
8.89
164.81
Primary Bedroom
Main
9.84
14.40
141.76
Sitting
Main
10.17
12.99
132.14
Bedroom 2
Upper
15.94
13.09
208.73
Bedroom 3
Upper
14.24
7.87
112.12
Recreation
Basement
12.17
21.59
262.77

