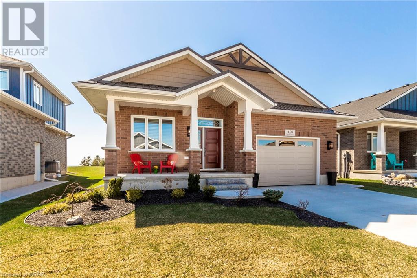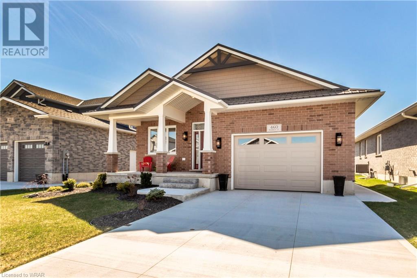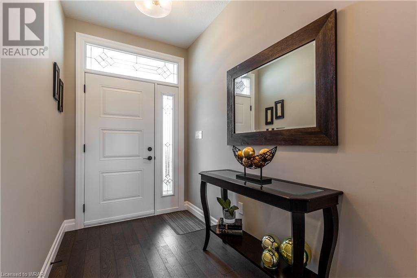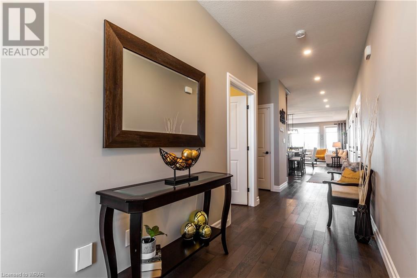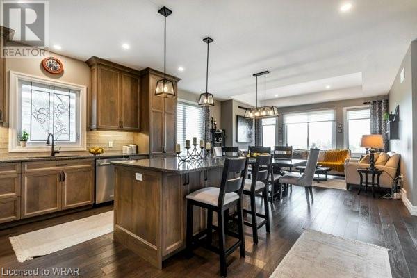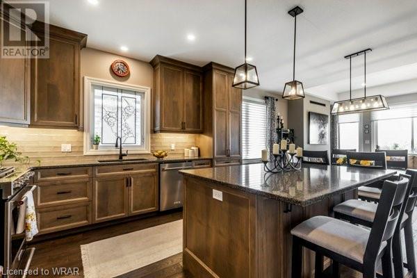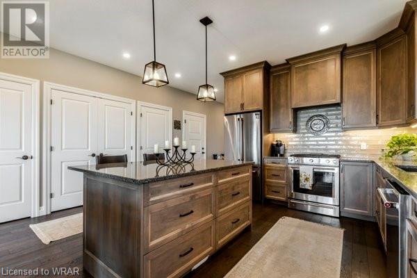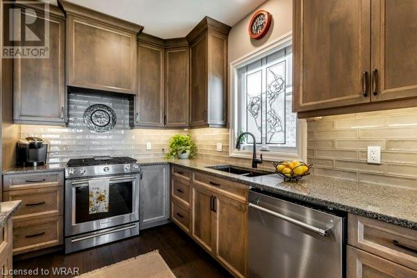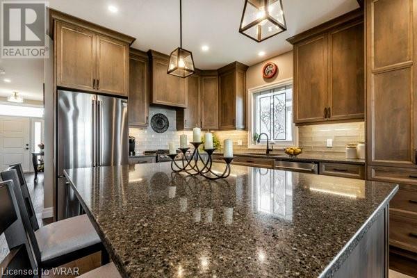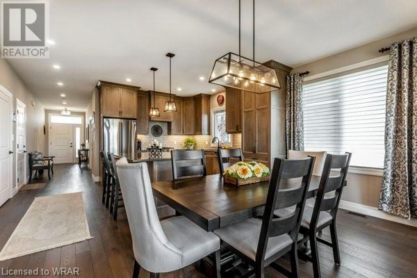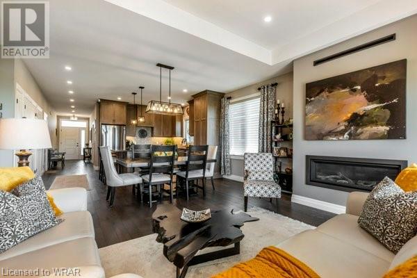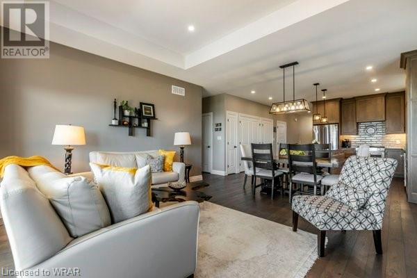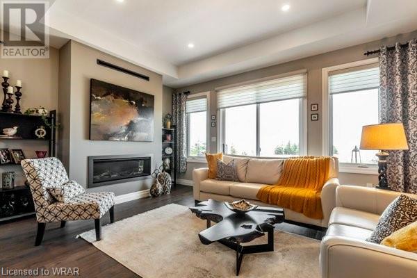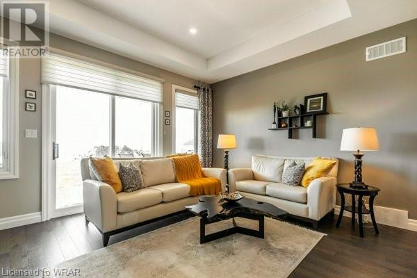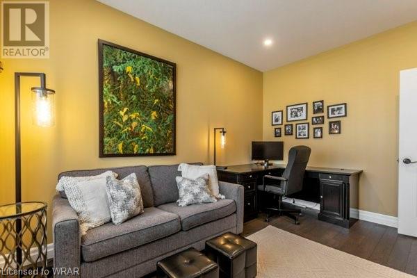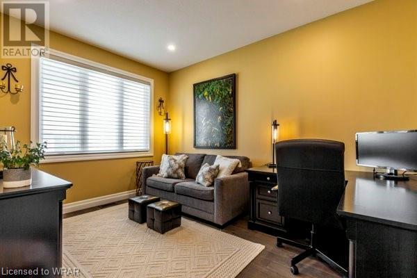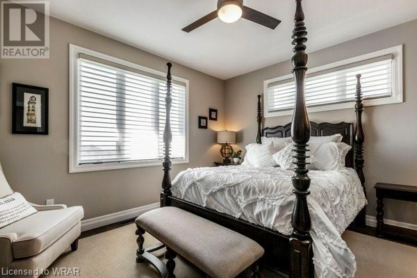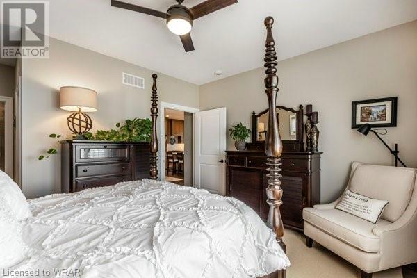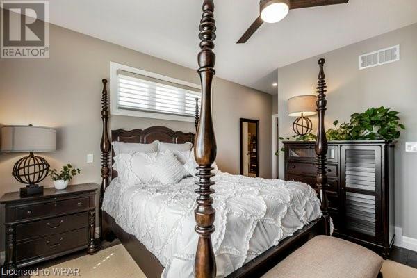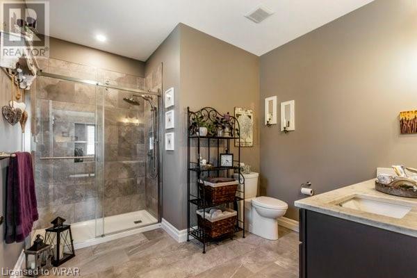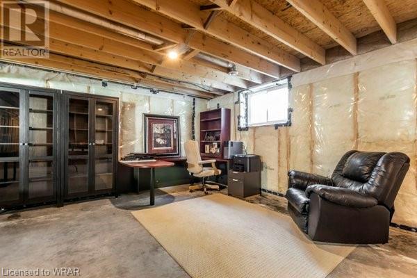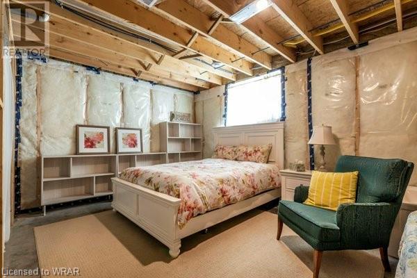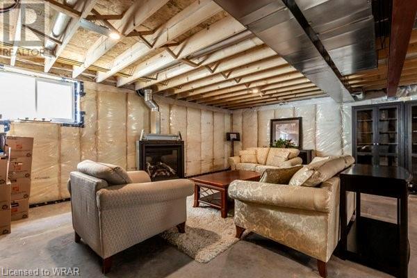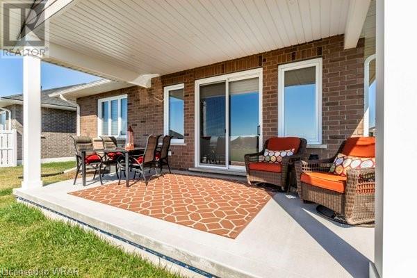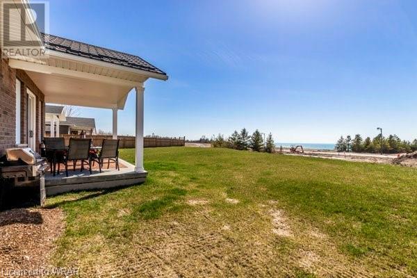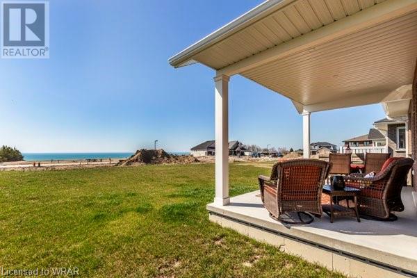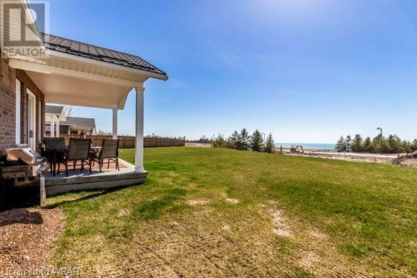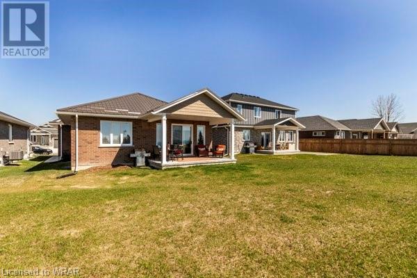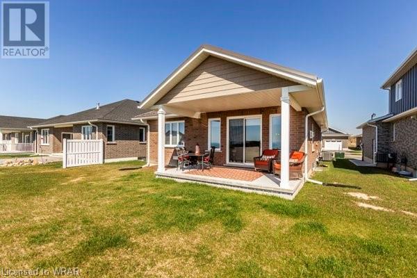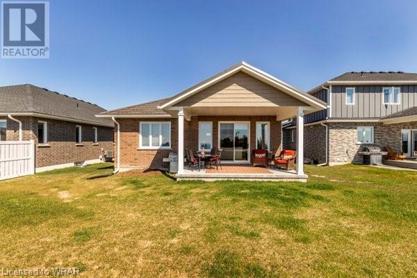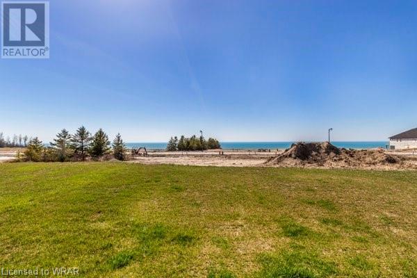- Ontario
- Goderich
460 Warren St
CAD$799,900
CAD$799,900 要价
460 WARREN StreetGoderich, Ontario, N7A0C3
退市
22| 1375 sqft
Listing information last updated on Thu Oct 12 2023 08:45:58 GMT-0400 (Eastern Daylight Time)

Open Map
Log in to view more information
Go To LoginSummary
ID40403191
Status退市
产权Freehold
Brokered ByRE/MAX REAL ESTATE CENTRE INC., BROKERAGE
TypeResidential House,Detached,Bungalow
AgeConstructed Date: 2022
Land Sizeunder 1/2 acre
Square Footage1375 sqft
RoomsBed:2,Bath:2
Virtual Tour
Detail
公寓楼
浴室数量2
卧室数量2
地上卧室数量2
家用电器Central Vacuum,Dishwasher,Dryer,Refrigerator,Water meter,Water softener,Washer,Gas stove(s),Hood Fan,Garage door opener
Architectural StyleBungalow
地下室装修Unfinished
地下室类型Full (Unfinished)
建筑日期2022
风格Detached
空调Central air conditioning
外墙Brick
壁炉True
壁炉数量2
火警Smoke Detectors
固定装置Ceiling fans
地基Poured Concrete
洗手间1
供暖方式Natural gas
供暖类型Forced air
使用面积1375.0000
楼层1
类型House
供水Municipal water
土地
面积under 1/2 acre
面积false
设施Beach,Hospital,Place of Worship,Playground,Schools,Shopping
下水Municipal sewage system
水电气
有线Available
周边
设施Beach,Hospital,Place of Worship,Playground,Schools,Shopping
社区特点Quiet Area,Community Centre
Location DescriptionEldon St to Bethune Cres to Bethune Cres to Warren St
Zoning DescriptionR1
Other
特点Beach,Sump Pump,Automatic Garage Door Opener
Basement未装修,Full(未装修)
FireplaceTrue
HeatingForced air
Remarks
This home is a must show to your most discerning buyers! Welcome to South Cove area of Goderich, the prettiest little town in Ontario. The owners have spared no expense on this Sands Model with over $100,000 in upgrades. Included in these upgrades but not limited to is the steel roof, solid wood cabinets with truffle finish, upgraded flooring package, enviro G42 logs fireplace in the basement, 5 solid core doors on main floor, all bath faucets fixtures and toilets, upgraded master ensuite, all vanities, triple glaze windows, entire home is on electric panel surge protector, completely finished garage with extra insulation and is 17'8x14', all Hunter Douglas blinds and high end stainless steel appliances and the list goes on and on. This home has stunning views, great open concept layout and is in pristine condition. From the living room through the extended height patio doors leads to a concrete patio with a covered roof. The basement is framed and ready for your touches. Framed in guest bedroom, rough in bathroom (tub is there but not connected) rough in wet bar off the bathroom on wall into games room area. Large bright windows in the basement. 2nd bedroom is currently being used as an office. Click on the multimedia button to view the photos and virtual tour! (id:22211)
The listing data above is provided under copyright by the Canada Real Estate Association.
The listing data is deemed reliable but is not guaranteed accurate by Canada Real Estate Association nor RealMaster.
MLS®, REALTOR® & associated logos are trademarks of The Canadian Real Estate Association.
Location
Province:
Ontario
City:
Goderich
Community:
Goderich Town
Room
Room
Level
Length
Width
Area
主卧
主
13.85
18.01
249.38
13'10'' x 18'0''
卧室
主
10.17
13.25
134.81
10'2'' x 13'3''
客厅
主
15.91
12.50
198.90
15'11'' x 12'6''
厨房
主
15.91
13.25
210.91
15'11'' x 13'3''
Dinette
主
15.91
5.58
88.75
15'11'' x 5'7''
4pc Bathroom
主
NaN
Measurements not available
2pc Bathroom
主
NaN
Measurements not available

