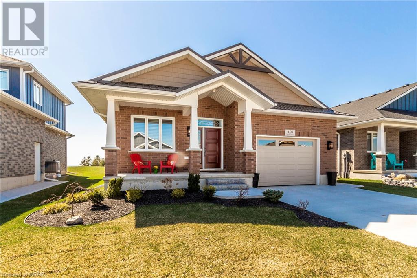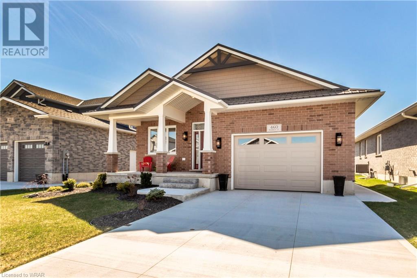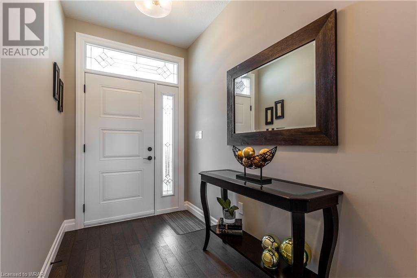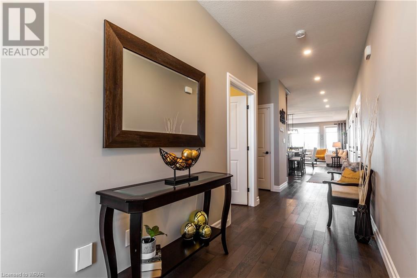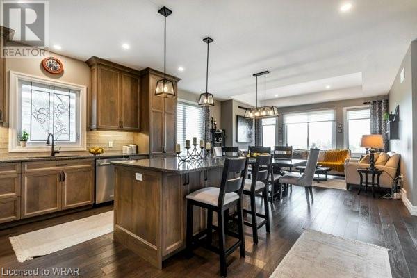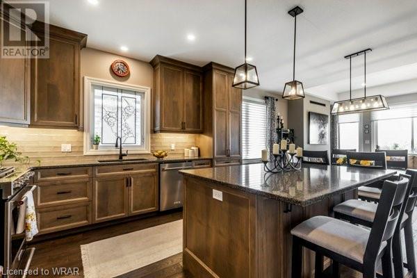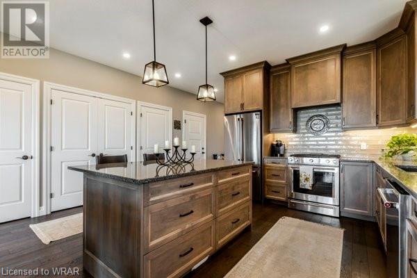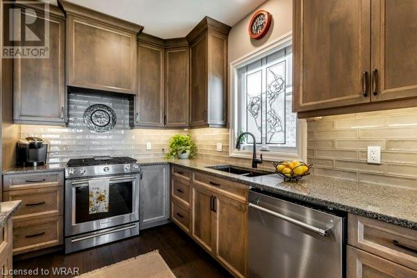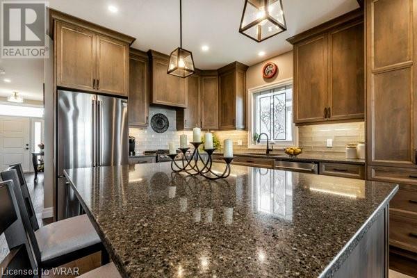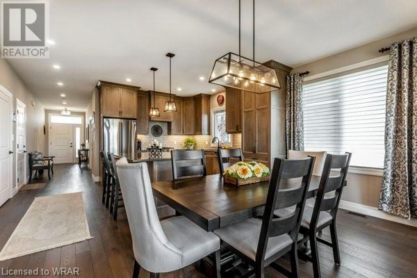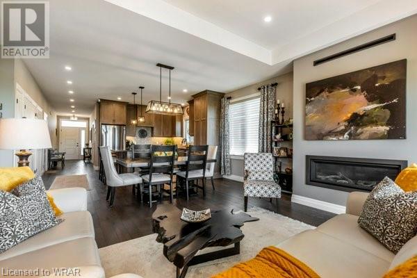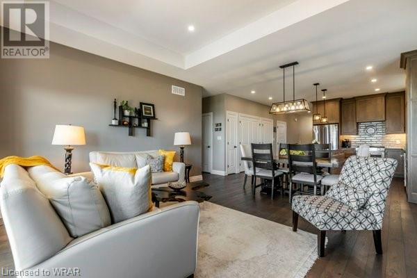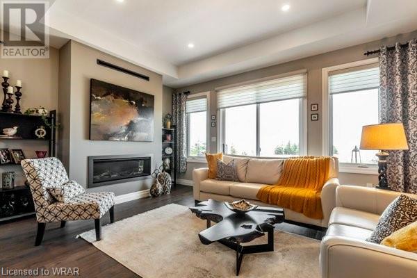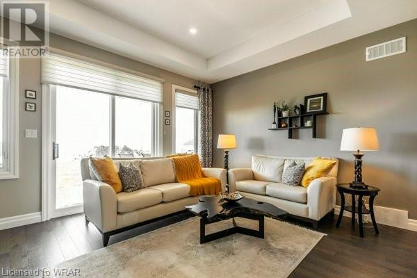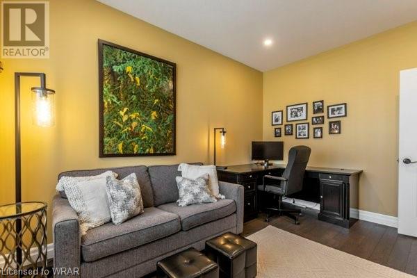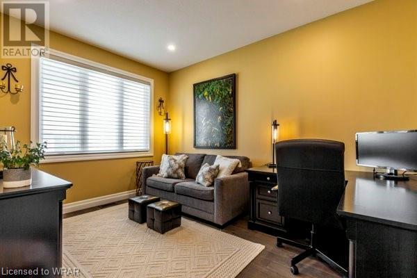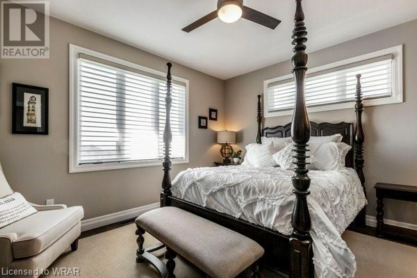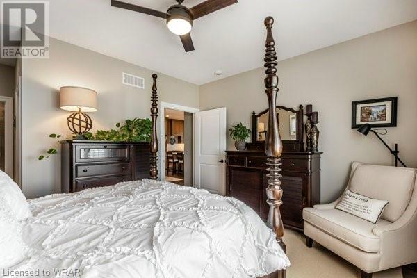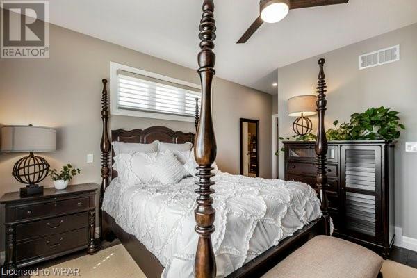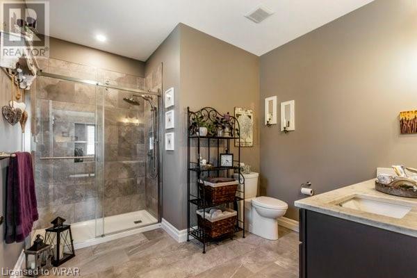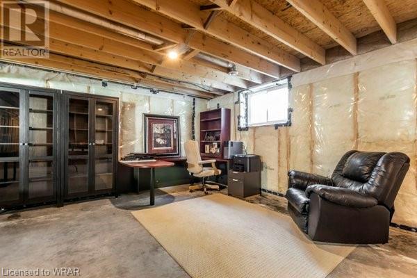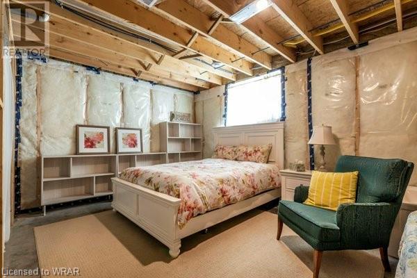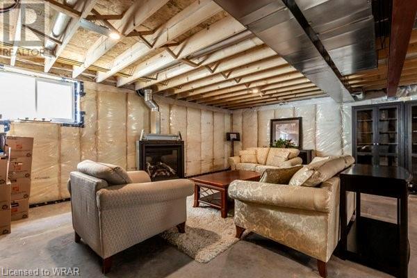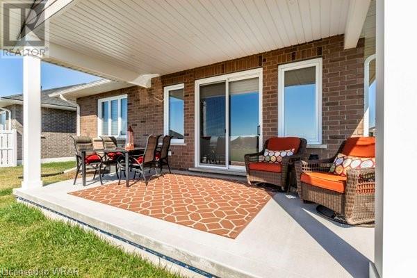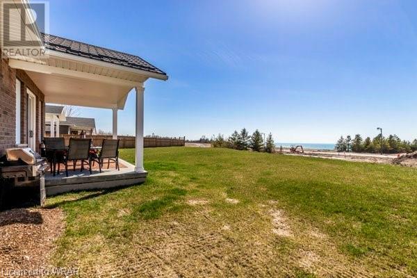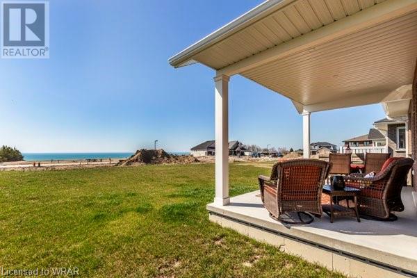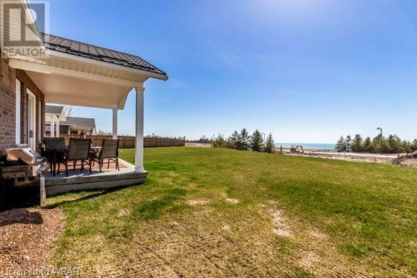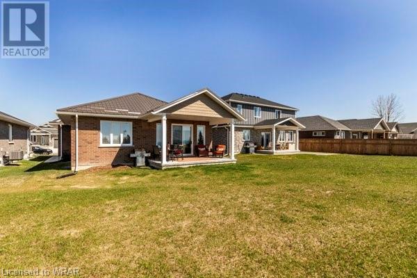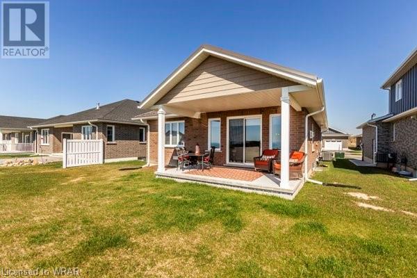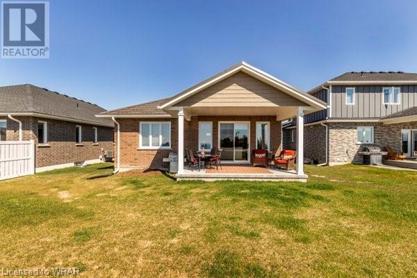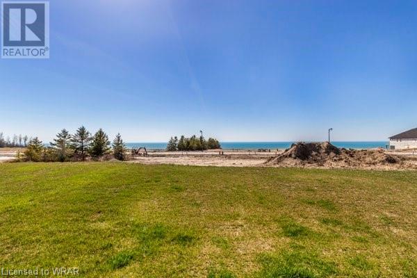- Ontario
- Goderich
460 Warren St
CAD$799,900
CAD$799,900 호가
460 WARREN StreetGoderich, Ontario, N7A0C3
Delisted
22| 1375 sqft
Listing information last updated on Thu Oct 12 2023 08:45:58 GMT-0400 (Eastern Daylight Time)

Open Map
Log in to view more information
Go To LoginSummary
ID40403191
StatusDelisted
소유권Freehold
Brokered ByRE/MAX REAL ESTATE CENTRE INC., BROKERAGE
TypeResidential House,Detached,Bungalow
AgeConstructed Date: 2022
Land Sizeunder 1/2 acre
Square Footage1375 sqft
RoomsBed:2,Bath:2
Virtual Tour
Detail
Building
화장실 수2
침실수2
지상의 침실 수2
가전 제품Central Vacuum,Dishwasher,Dryer,Refrigerator,Water meter,Water softener,Washer,Gas stove(s),Hood Fan,Garage door opener
Architectural StyleBungalow
지하 개발Unfinished
지하실 유형Full (Unfinished)
건설 날짜2022
스타일Detached
에어컨Central air conditioning
외벽Brick
난로True
난로수량2
Fire ProtectionSmoke Detectors
고정물Ceiling fans
기초 유형Poured Concrete
화장실1
가열 방법Natural gas
난방 유형Forced air
내부 크기1375.0000
층1
유형House
유틸리티 용수Municipal water
토지
면적under 1/2 acre
토지false
시설Beach,Hospital,Place of Worship,Playground,Schools,Shopping
하수도Municipal sewage system
유틸리티
케이블Available
주변
시설Beach,Hospital,Place of Worship,Playground,Schools,Shopping
커뮤니티 특성Quiet Area,Community Centre
Location DescriptionEldon St to Bethune Cres to Bethune Cres to Warren St
Zoning DescriptionR1
Other
특성Beach,Sump Pump,Automatic Garage Door Opener
Basement미완료,전체(미완료)
FireplaceTrue
HeatingForced air
Remarks
This home is a must show to your most discerning buyers! Welcome to South Cove area of Goderich, the prettiest little town in Ontario. The owners have spared no expense on this Sands Model with over $100,000 in upgrades. Included in these upgrades but not limited to is the steel roof, solid wood cabinets with truffle finish, upgraded flooring package, enviro G42 logs fireplace in the basement, 5 solid core doors on main floor, all bath faucets fixtures and toilets, upgraded master ensuite, all vanities, triple glaze windows, entire home is on electric panel surge protector, completely finished garage with extra insulation and is 17'8x14', all Hunter Douglas blinds and high end stainless steel appliances and the list goes on and on. This home has stunning views, great open concept layout and is in pristine condition. From the living room through the extended height patio doors leads to a concrete patio with a covered roof. The basement is framed and ready for your touches. Framed in guest bedroom, rough in bathroom (tub is there but not connected) rough in wet bar off the bathroom on wall into games room area. Large bright windows in the basement. 2nd bedroom is currently being used as an office. Click on the multimedia button to view the photos and virtual tour! (id:22211)
The listing data above is provided under copyright by the Canada Real Estate Association.
The listing data is deemed reliable but is not guaranteed accurate by Canada Real Estate Association nor RealMaster.
MLS®, REALTOR® & associated logos are trademarks of The Canadian Real Estate Association.
Location
Province:
Ontario
City:
Goderich
Community:
Goderich Town
Room
Room
Level
Length
Width
Area
Primary Bedroom
메인
13.85
18.01
249.38
13'10'' x 18'0''
침실
메인
10.17
13.25
134.81
10'2'' x 13'3''
거실
메인
15.91
12.50
198.90
15'11'' x 12'6''
주방
메인
15.91
13.25
210.91
15'11'' x 13'3''
Dinette
메인
15.91
5.58
88.75
15'11'' x 5'7''
4pc Bathroom
메인
NaN
Measurements not available
2pc Bathroom
메인
NaN
Measurements not available

