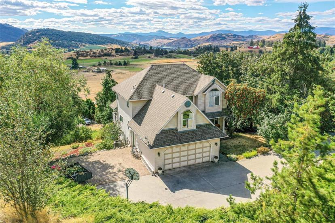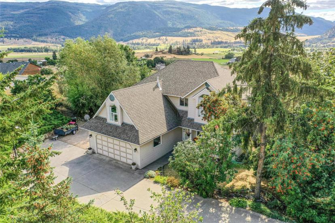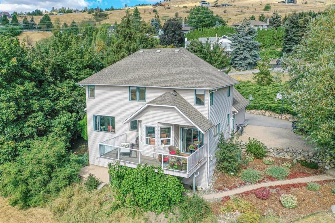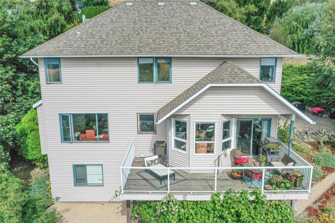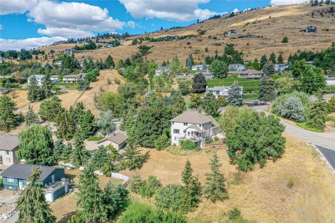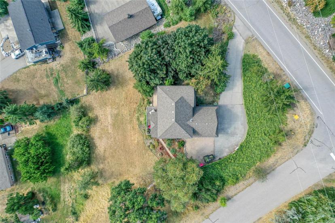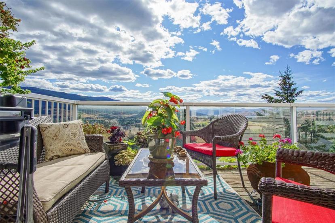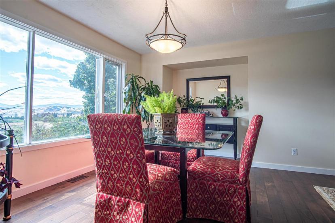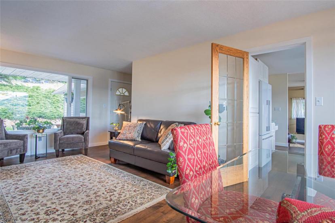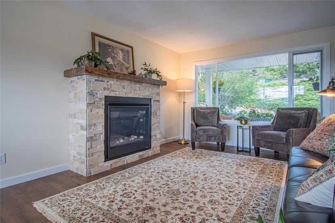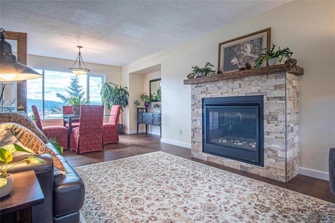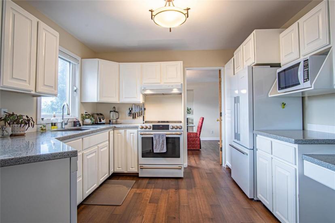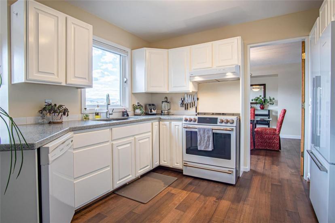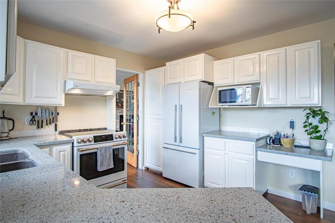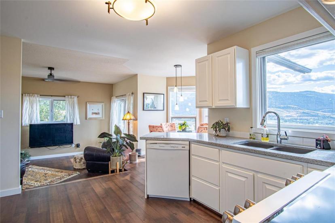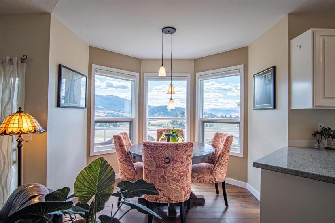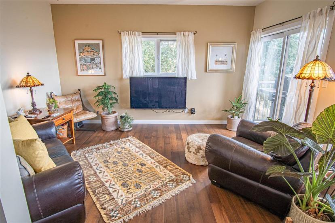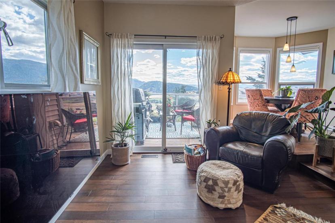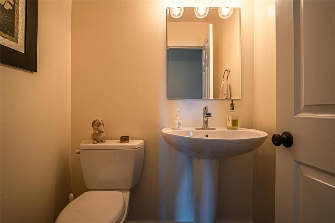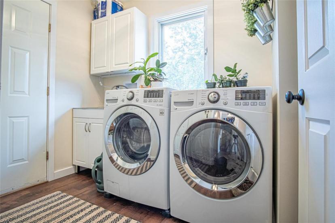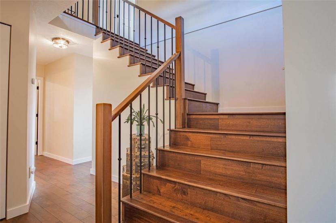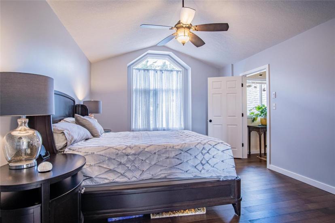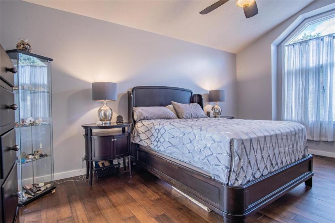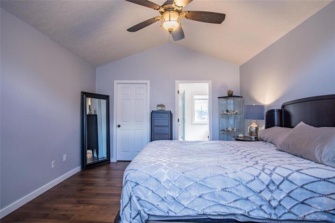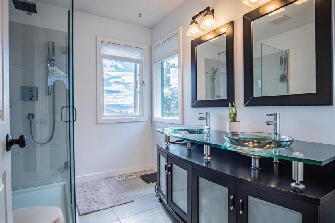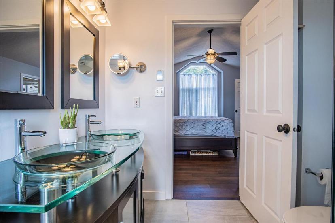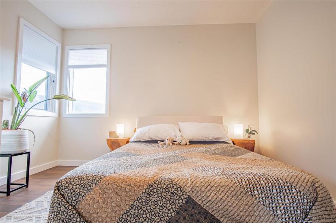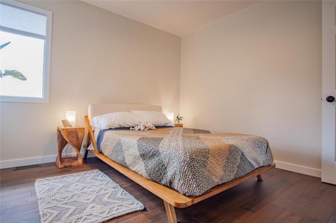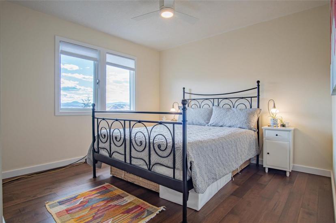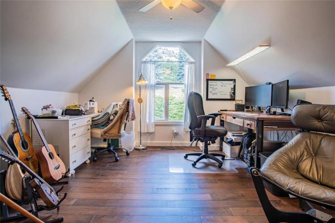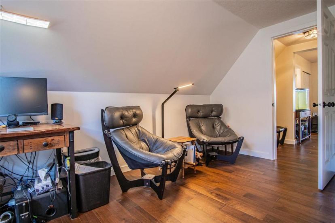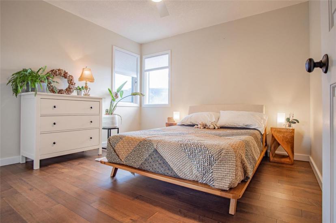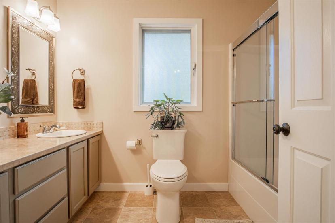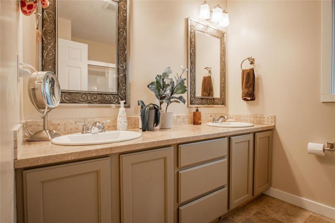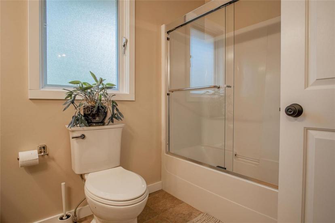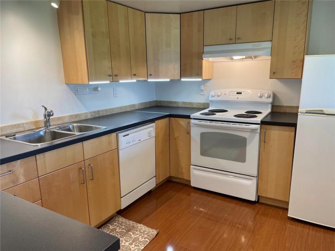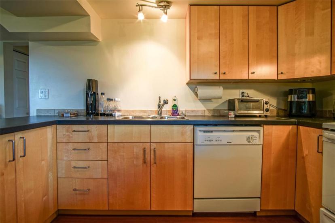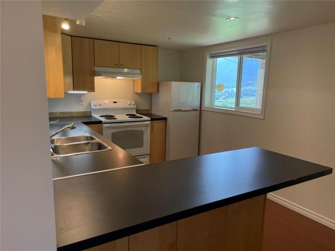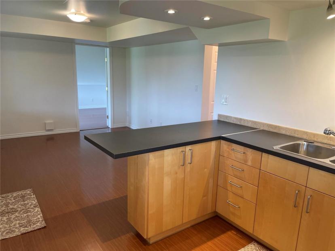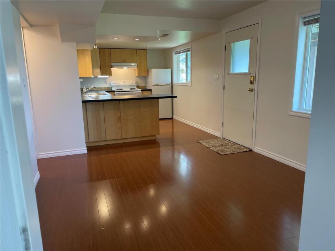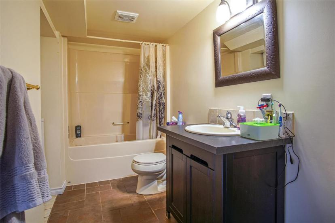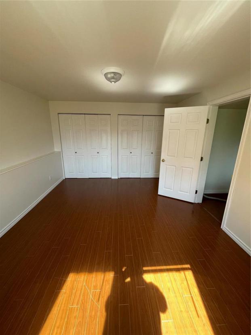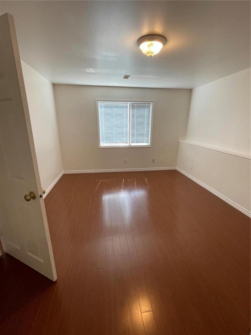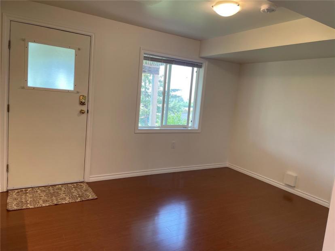- British Columbia
- Coldstream
194 Cypress Dr
CAD$925,000
CAD$925,000 要价
194 Cypress DrColdstream, British Columbia, V1B3B7
退市 · 退市 ·
544| 2860 sqft
Listing information last updated on October 24th, 2023 at 3:35am UTC.

Open Map
Log in to view more information
Go To LoginSummary
ID10272903
Status退市
产权Freehold
Brokered ByRoyal LePage Downtown Realty
TypeResidential House
AgeConstructed Date: 1988
Land Size0.54 ac|under 1 acre
Square Footage2860 sqft
RoomsBed:5,Bath:4
Detail
公寓楼
浴室数量4
卧室数量5
家用电器Dryer - Electric,Refrigerator,Washer,Range - Electric,Dishwasher,Central Vacuum
地下室装修Partially finished
地下室特点Separate entrance,Walk out
地下室类型Partial (Partially finished)
建筑日期1988
空调Central air conditioning
外墙Vinyl siding
壁炉燃料Gas
壁炉True
壁炉类型Conventional
地板Hardwood,Laminate,Linoleum
地基Concrete
洗手间1
供暖方式Natural gas
供暖类型Forced air
屋顶材料Asphalt shingle
屋顶风格Conventional
使用面积2860 sqft
楼层2
类型House
供水Municipal water
土地
总面积0.54 ac|under 1 acre
面积0.54 ac|under 1 acre
面积false
设施Golf Course,Recreation
下水Septic System
Size Irregular0.54
周边
设施Golf Course,Recreation
社区特点Family Oriented
风景Mountain view,View,Valley view
其他
特点Private setting,Balcony
BasementPartially finished,Separate entrance,走出式,Partial (Partially finished)
FireplaceTrue
HeatingForced air
Remarks
Breathtaking mountain & valley views with a peek at Kal Lake in desirable Coldstream Valley Estates. Situated on .54 of an acre lot this well appointed 5 bedroom, 4 bathroom home is as lovely inside as the view is outside. The top floor has 4 spacious bedrooms all meeting on a large upper landing with the primary bedroom boasting a vaulted ceiling, extra large windows, walk-in closet & a gorgeous ensuite. The main floor consists of a large dining room perfect for entertaining, a relaxing living room with gas fireplace, family room, upgraded kitchen and nook. Improvements include gorgeous new hardwood floors throughout, mouldings, kitchen counter and sink, powder room toilet and sink, kitchen fridge, high-end range, sink and counter tops. Lots of room for extended family or visiting guests. It does not matter what the weather is like, one look at the view from this lovely home will remind you of how beautiful this valley is! *New decking has recently been added* (id:22211)
The listing data above is provided under copyright by the Canada Real Estate Association.
The listing data is deemed reliable but is not guaranteed accurate by Canada Real Estate Association nor RealMaster.
MLS®, REALTOR® & associated logos are trademarks of The Canadian Real Estate Association.
Location
Province:
British Columbia
City:
Coldstream
Community:
Mun Of Coldstream
Room
Room
Level
Length
Width
Area
主卧
Second
12.24
17.09
209.18
12 ft ,3 in x 17 ft ,1 in
Full ensuite bathroom
Second
7.09
8.60
60.92
7 ft ,1 in x 8 ft ,7 in
卧室
Second
12.99
10.93
141.94
13 ft x 10 ft ,11 in
卧室
Second
11.15
10.93
121.87
11 ft ,2 in x 10 ft ,11 in
卧室
Second
11.84
15.75
186.52
11 ft ,10 in x 15 ft ,9 in
Full bathroom
Second
6.76
9.32
62.97
6 ft ,9 in x 9 ft ,4 in
Hall
Second
17.32
11.75
203.46
17 ft ,4 in x 11 ft ,9 in
厨房
地下室
11.58
8.83
102.21
11 ft ,7 in x 8 ft ,10 in
家庭
地下室
12.76
14.83
189.26
12 ft ,9 in x 14 ft ,10 in
卧室
地下室
11.42
14.76
168.56
11 ft ,5 in x 14 ft ,9 in
Full bathroom
地下室
10.93
8.17
89.25
10 ft ,11 in x 8 ft ,2 in
其他
地下室
24.25
8.33
202.05
24 ft ,3 in x 8 ft ,4 in
仓库
地下室
12.07
5.15
62.19
12 ft ,1 in x 5 ft ,2 in
客厅
主
12.07
14.67
177.06
12 ft ,1 in x 14 ft ,8 in
餐厅
主
13.91
8.60
119.57
13 ft ,11 in x 8 ft ,7 in
厨房
主
13.16
10.93
143.73
13 ft ,2 in x 10 ft ,11 in
Dining nook
主
8.83
5.84
51.54
8 ft ,10 in x 5 ft ,10 in
家庭
主
11.52
14.40
165.86
11 ft ,6 in x 14 ft ,5 in
门廊
主
8.43
7.91
66.67
8 ft ,5 in x 7 ft ,11 in
Hall
主
8.17
7.09
57.89
8 ft ,2 in x 7 ft ,1 in
洗衣房
主
6.07
8.23
49.98
6 ft ,1 in x 8 ft ,3 in
2pc Bathroom
主
NaN
Measurements not available
其他
主
21.26
21.92
465.93
21 ft ,3 in x 21 ft ,11 in

