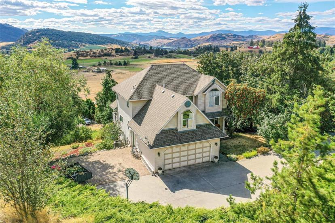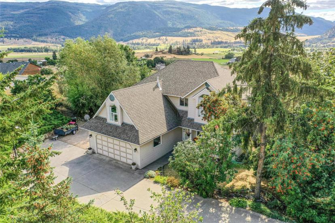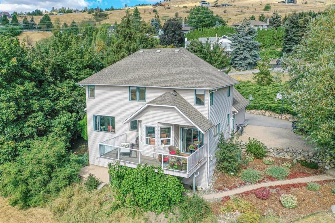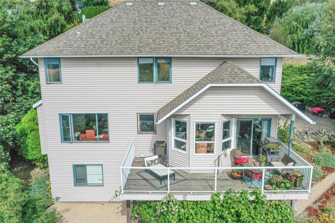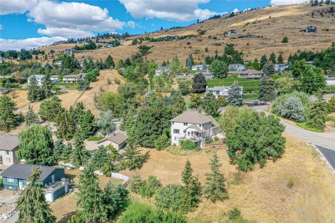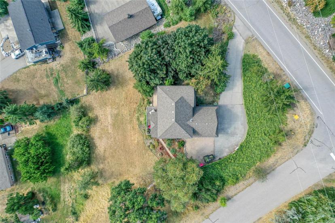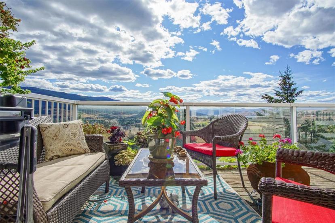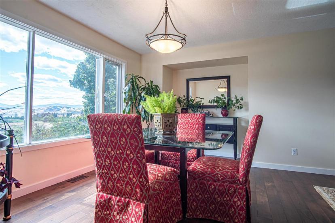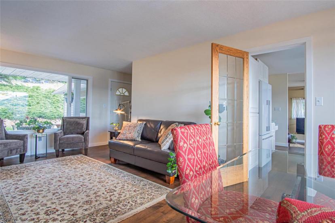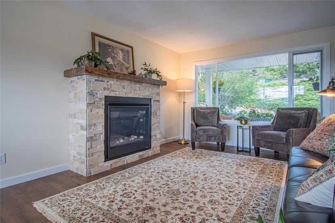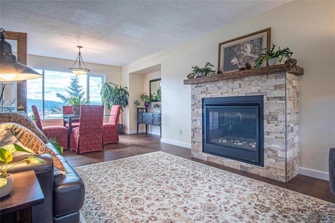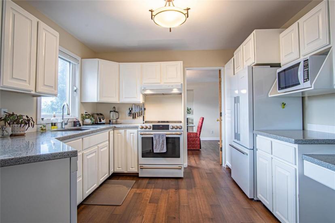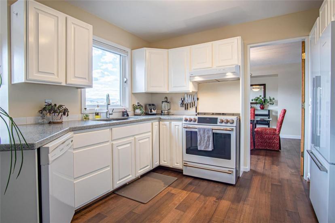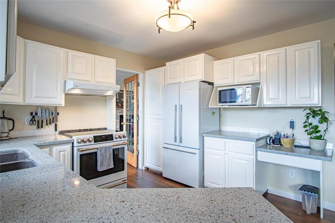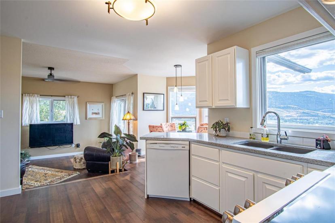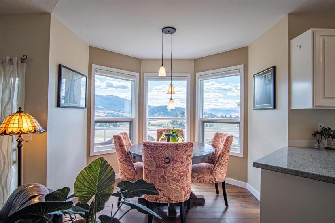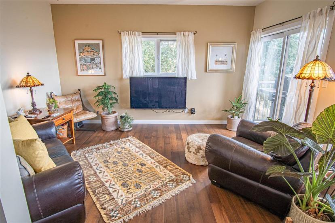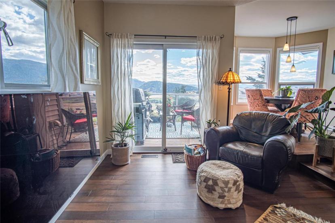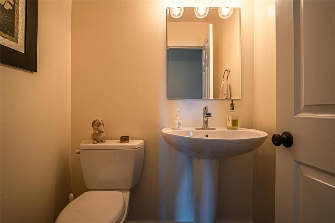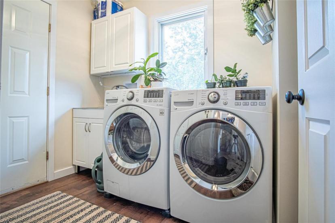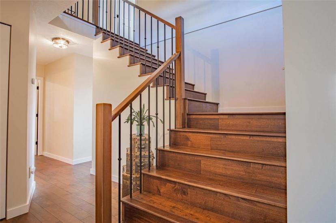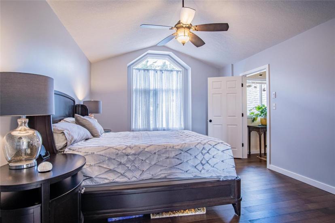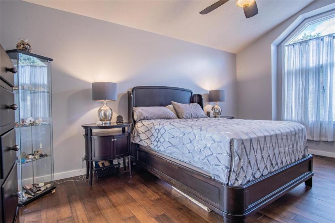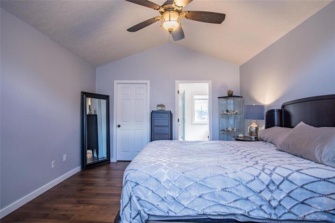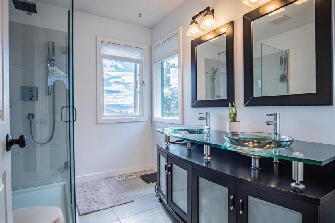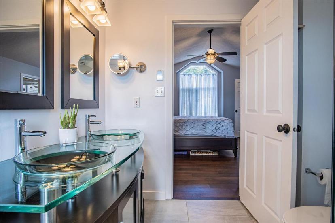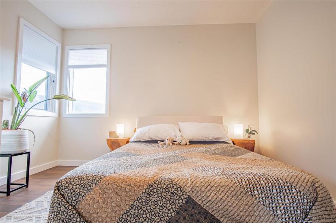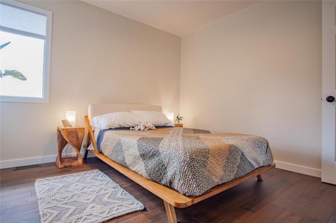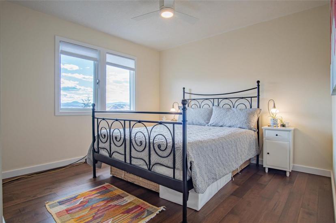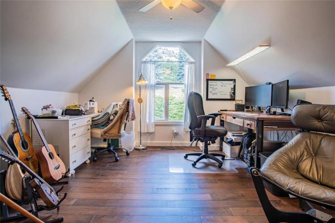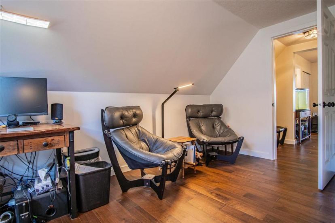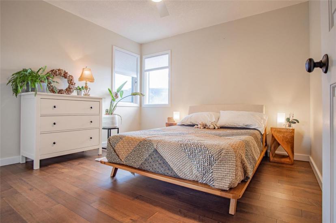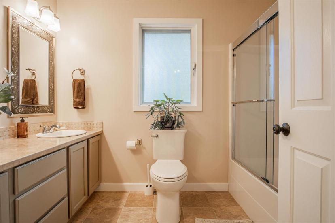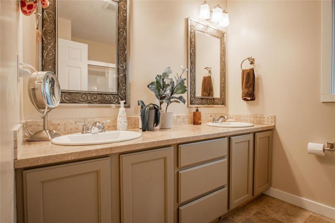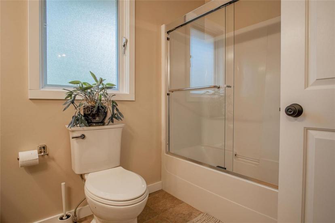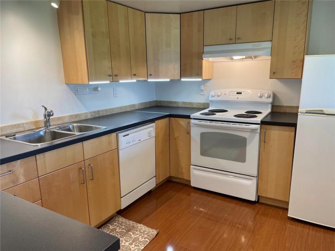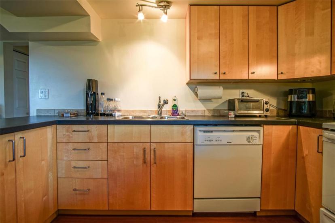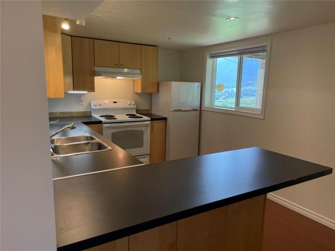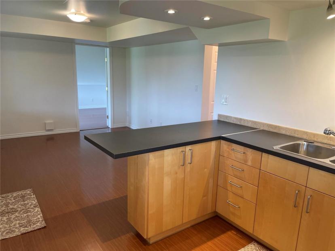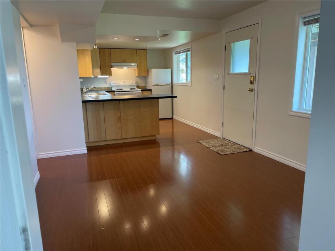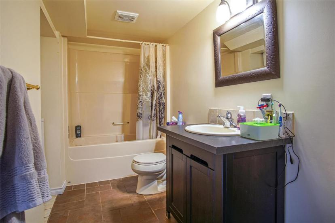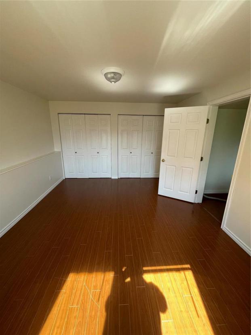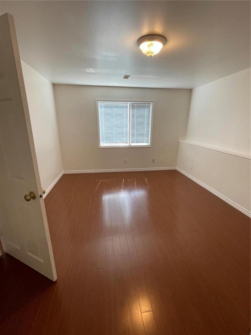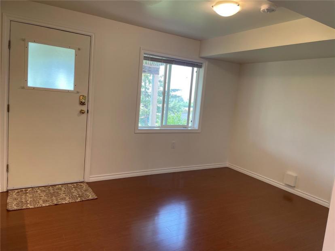- British Columbia
- Coldstream
194 Cypress Dr
CAD$925,000
CAD$925,000 Asking price
194 Cypress DrColdstream, British Columbia, V1B3B7
Delisted · Delisted ·
544| 2860 sqft
Listing information last updated on October 24th, 2023 at 3:35am UTC.

Open Map
Log in to view more information
Go To LoginSummary
ID10272903
StatusDelisted
Ownership TypeFreehold
TypeResidential House
RoomsBed:5,Bath:4
Square Footage2860 sqft
Land Size0.54 ac|under 1 acre
AgeConstructed Date: 1988
Listing Courtesy ofRoyal LePage Downtown Realty
Detail
Building
Bathroom Total4
Bedrooms Total5
AppliancesDryer - Electric,Refrigerator,Washer,Range - Electric,Dishwasher,Central Vacuum
Basement DevelopmentPartially finished
Basement FeaturesSeparate entrance,Walk out
Basement TypePartial (Partially finished)
Constructed Date1988
Cooling TypeCentral air conditioning
Exterior FinishVinyl siding
Fireplace FuelGas
Fireplace PresentTrue
Fireplace TypeConventional
Flooring TypeHardwood,Laminate,Linoleum
Foundation TypeConcrete
Half Bath Total1
Heating FuelNatural gas
Heating TypeForced air
Roof MaterialAsphalt shingle
Roof StyleConventional
Size Interior2860 sqft
Stories Total2
TypeHouse
Utility WaterMunicipal water
Land
Size Total0.54 ac|under 1 acre
Size Total Text0.54 ac|under 1 acre
Acreagefalse
AmenitiesGolf Course,Recreation
SewerSeptic System
Size Irregular0.54
Surrounding
Ammenities Near ByGolf Course,Recreation
Community FeaturesFamily Oriented
View TypeMountain view,View,Valley view
Other
FeaturesPrivate setting,Balcony
BasementPartially finished,Separate entrance,Walk out,Partial (Partially finished)
FireplaceTrue
HeatingForced air
Remarks
Breathtaking mountain & valley views with a peek at Kal Lake in desirable Coldstream Valley Estates. Situated on .54 of an acre lot this well appointed 5 bedroom, 4 bathroom home is as lovely inside as the view is outside. The top floor has 4 spacious bedrooms all meeting on a large upper landing with the primary bedroom boasting a vaulted ceiling, extra large windows, walk-in closet & a gorgeous ensuite. The main floor consists of a large dining room perfect for entertaining, a relaxing living room with gas fireplace, family room, upgraded kitchen and nook. Improvements include gorgeous new hardwood floors throughout, mouldings, kitchen counter and sink, powder room toilet and sink, kitchen fridge, high-end range, sink and counter tops. Lots of room for extended family or visiting guests. It does not matter what the weather is like, one look at the view from this lovely home will remind you of how beautiful this valley is! *New decking has recently been added* (id:22211)
The listing data above is provided under copyright by the Canada Real Estate Association.
The listing data is deemed reliable but is not guaranteed accurate by Canada Real Estate Association nor RealMaster.
MLS®, REALTOR® & associated logos are trademarks of The Canadian Real Estate Association.
Location
Province:
British Columbia
City:
Coldstream
Community:
Mun Of Coldstream
Room
Room
Level
Length
Width
Area
Primary Bedroom
Second
12.24
17.09
209.18
12 ft ,3 in x 17 ft ,1 in
Full ensuite bathroom
Second
7.09
8.60
60.92
7 ft ,1 in x 8 ft ,7 in
Bedroom
Second
12.99
10.93
141.94
13 ft x 10 ft ,11 in
Bedroom
Second
11.15
10.93
121.87
11 ft ,2 in x 10 ft ,11 in
Bedroom
Second
11.84
15.75
186.52
11 ft ,10 in x 15 ft ,9 in
Full bathroom
Second
6.76
9.32
62.97
6 ft ,9 in x 9 ft ,4 in
Hall
Second
17.32
11.75
203.46
17 ft ,4 in x 11 ft ,9 in
Kitchen
Bsmt
11.58
8.83
102.21
11 ft ,7 in x 8 ft ,10 in
Family
Bsmt
12.76
14.83
189.26
12 ft ,9 in x 14 ft ,10 in
Bedroom
Bsmt
11.42
14.76
168.56
11 ft ,5 in x 14 ft ,9 in
Full bathroom
Bsmt
10.93
8.17
89.25
10 ft ,11 in x 8 ft ,2 in
Other
Bsmt
24.25
8.33
202.05
24 ft ,3 in x 8 ft ,4 in
Storage
Bsmt
12.07
5.15
62.19
12 ft ,1 in x 5 ft ,2 in
Living
Main
12.07
14.67
177.06
12 ft ,1 in x 14 ft ,8 in
Dining
Main
13.91
8.60
119.57
13 ft ,11 in x 8 ft ,7 in
Kitchen
Main
13.16
10.93
143.73
13 ft ,2 in x 10 ft ,11 in
Dining nook
Main
8.83
5.84
51.54
8 ft ,10 in x 5 ft ,10 in
Family
Main
11.52
14.40
165.86
11 ft ,6 in x 14 ft ,5 in
Foyer
Main
8.43
7.91
66.67
8 ft ,5 in x 7 ft ,11 in
Hall
Main
8.17
7.09
57.89
8 ft ,2 in x 7 ft ,1 in
Laundry
Main
6.07
8.23
49.98
6 ft ,1 in x 8 ft ,3 in
2pc Bathroom
Main
NaN
Measurements not available
Other
Main
21.26
21.92
465.93
21 ft ,3 in x 21 ft ,11 in

