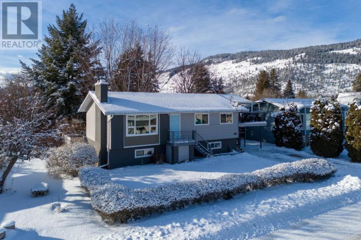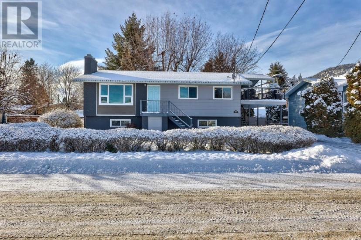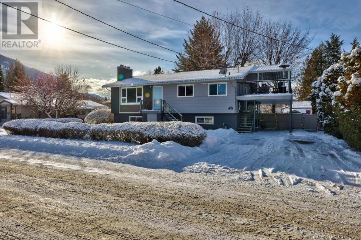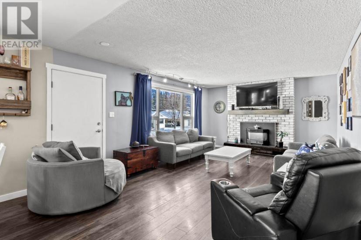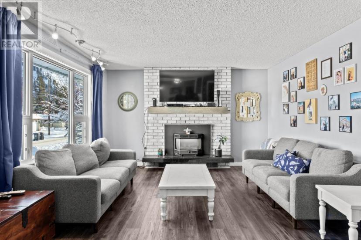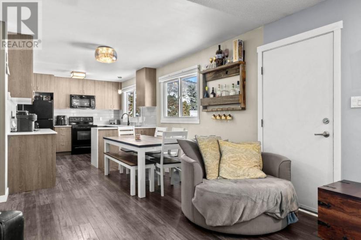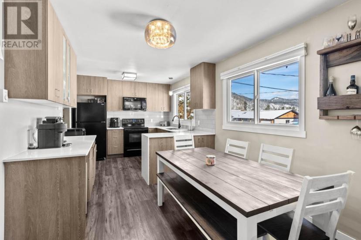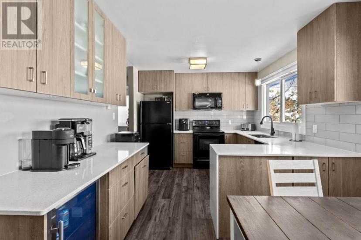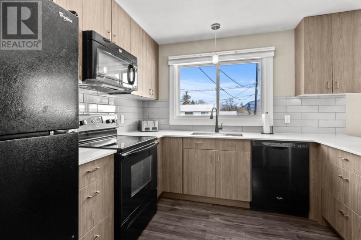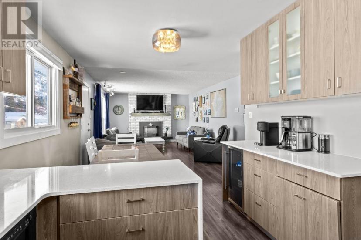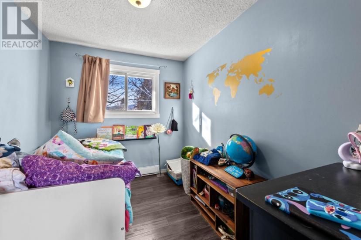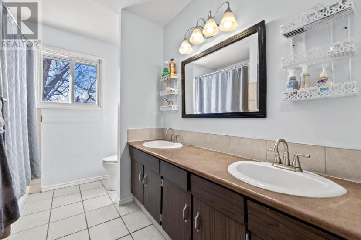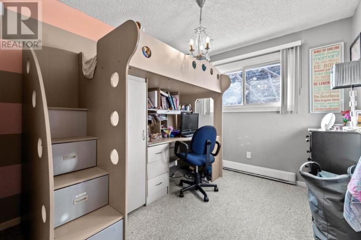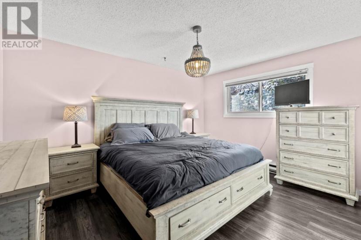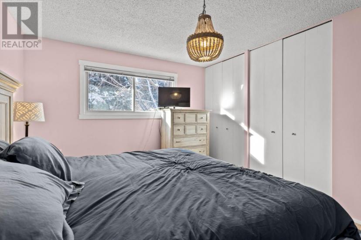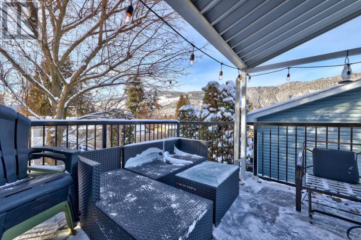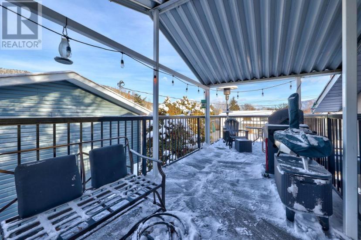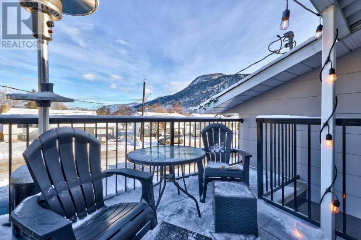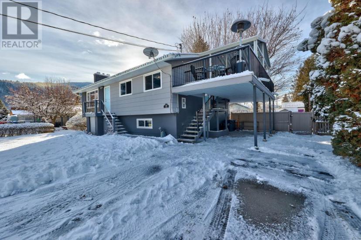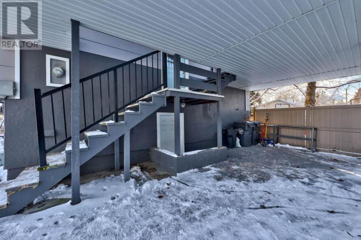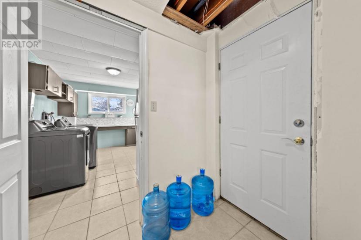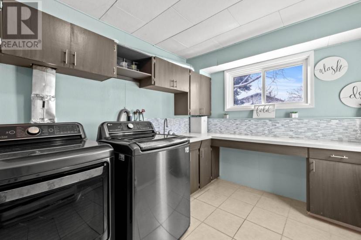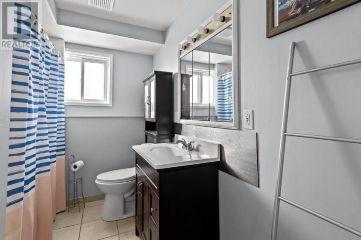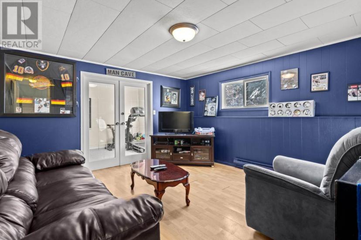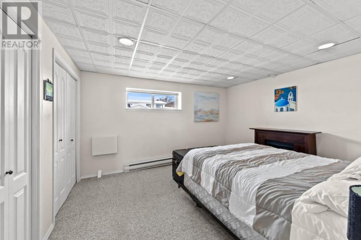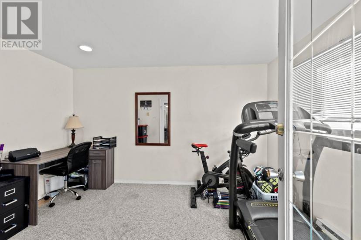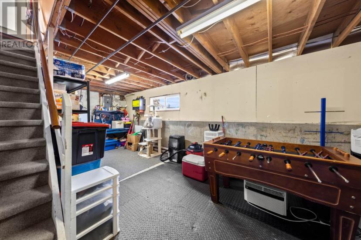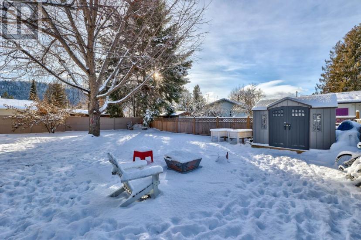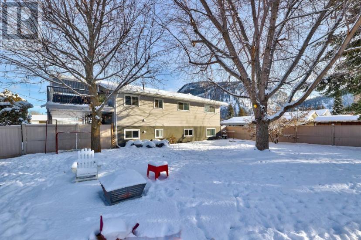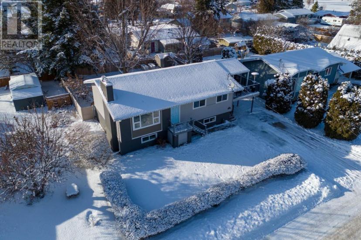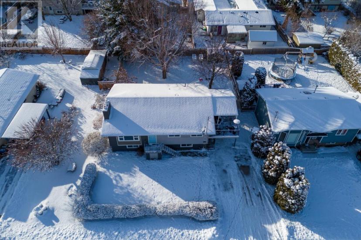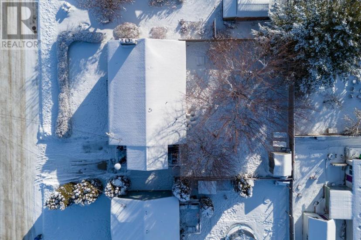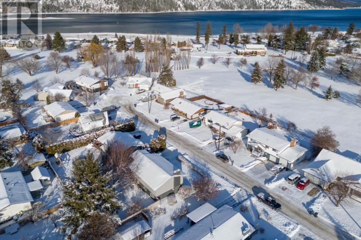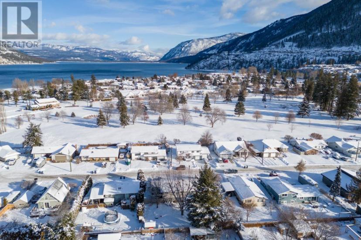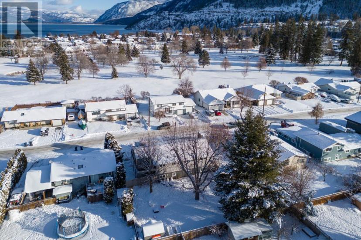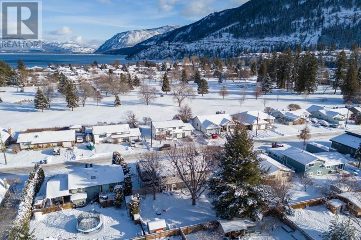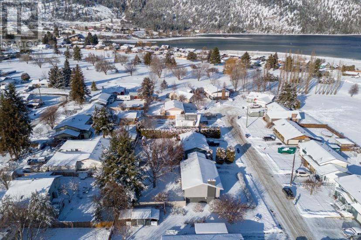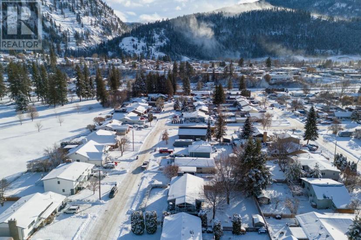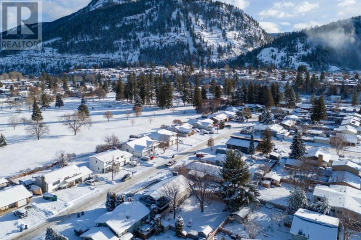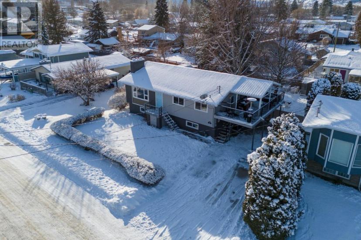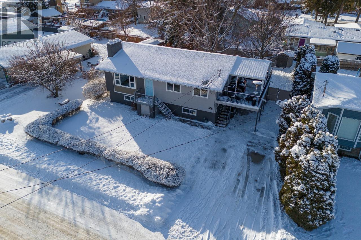- British Columbia
- Chase
320 Aspen Dr
CAD$569,900
CAD$569,900 要价
320 Aspen DrChase, British Columbia, V0E1M0
退市
42| 2160 sqft
Listing information last updated on February 27th, 2024 at 1:37pm UTC.

Open Map
Log in to view more information
Go To LoginSummary
ID176294
Status退市
产权Freehold
Brokered ByROYAL LEPAGE WESTWIN RLTY.
TypeResidential House,Detached
Age
Land Size7405 sqft
Square Footage2160 sqft
RoomsBed:4,Bath:2
Virtual Tour
Detail
公寓楼
浴室数量2
卧室数量4
家用电器Refrigerator,Dishwasher,Stove
建材Wood frame
风格Detached
壁炉燃料Gas
壁炉True
壁炉数量1
壁炉类型Conventional
供暖方式Electric
供暖类型Baseboard heaters
使用面积2160 sqft
类型House
土地
总面积7405 sqft
面积7405 sqft
交通Easy access
面积false
设施Golf Course
Size Irregular7405
Carport
Other
RV
Other
周边
设施Golf Course
道路No thru road
风景Mountain view
其他
特点Cul-de-sac,Flat site
FireplaceTrue
HeatingBaseboard heaters
Remarks
Nestled in a prime location on a tranquil cul-de-sac, this outstanding family home sits footsteps away from the Sunshore Golf Course in Chase, making it a haven for golf enthusiasts. Positioned in the heart of the Southern Interior's premier recreation area, this property provides an ideal lifestyle near the lake and other leisure amenities. Set on a generously sized, fully fenced lot, the residence offers a serene setting, complemented by a recently added shed and upgraded deck area. As you step inside, you'll discover a home that has been updated over the years, showcasing modern features such as new flooring, fresh paint, and a contemporary kitchen adorned with a waterfall edge quartz counter and a designated coffee bar area. The kitchen seamlessly connects to the dining space, creating a fluid layout that extends to the bright living room, illuminated by expansive vinyl windows. In addition to its current single residence functionality, the property includes a valuable bonus - a self-contained 1-bedroom plus den in-law suite on the lower level. With the potential for separate laundry and private access from the carport, this suite offers versatility and convenience. Beyond the property's boundaries, residents can enjoy the convenience of walking distance to the beach, shopping centers, and schools. The locale also provides access to various amenities, including a community hall, dentists, emergency room, bowling, restaurants, as well as opportunities for fishing, hunting, and hiking in close proximity. Situated in Chase, known as the 'Gateway to the Shuswap,' this town rests on the shores of Little Shuswap Lake, offering a lifestyle that seamlessly blends natural beauty with modern conveniences. Whether you're drawn to the nearby golf course, the picturesque lake, or the multitude of recreational opportunities, this home presents an unparalleled opportunity to embrace a lifestyle that combines the best of both worlds. (id:22211)
The listing data above is provided under copyright by the Canada Real Estate Association.
The listing data is deemed reliable but is not guaranteed accurate by Canada Real Estate Association nor RealMaster.
MLS®, REALTOR® & associated logos are trademarks of The Canadian Real Estate Association.
Location
Province:
British Columbia
City:
Chase
Community:
Chase
Room
Room
Level
Length
Width
Area
4pc Bathroom
地下室
NaN
Measurements not available
厨房
地下室
12.99
7.68
99.74
13 ft x 7 ft ,8 in
客厅
地下室
12.93
13.75
177.70
12 ft ,11 in x 13 ft ,9 in
卧室
地下室
11.68
12.99
151.75
11 ft ,8 in x 13 ft
仓库
地下室
12.34
20.01
246.88
12 ft ,4 in x 20 ft
小厅
地下室
8.92
12.66
113.01
8 ft ,11 in x 12 ft ,8 in
5pc Bathroom
主
NaN
Measurements not available
厨房
主
10.01
10.99
109.98
10 ft x 11 ft
客厅
主
13.85
18.83
260.73
13 ft ,10 in x 18 ft ,10 in
餐厅
主
10.01
12.01
120.16
10 ft x 12 ft
卧室
主
10.93
13.48
147.32
10 ft ,11 in x 13 ft ,6 in
卧室
主
10.01
8.92
89.30
10 ft x 8 ft ,11 in
卧室
主
8.60
8.01
68.81
8 ft ,7 in x 8 ft

