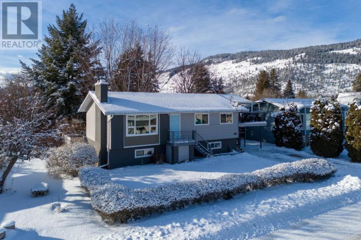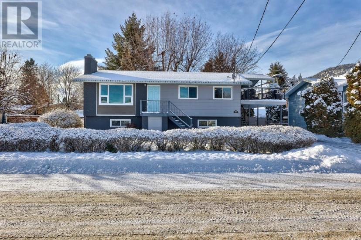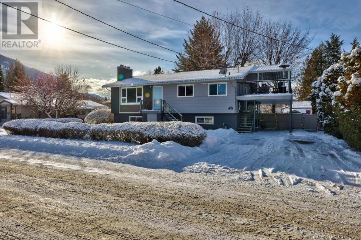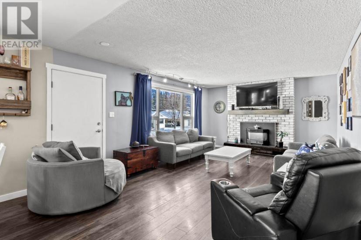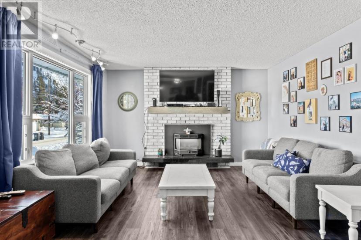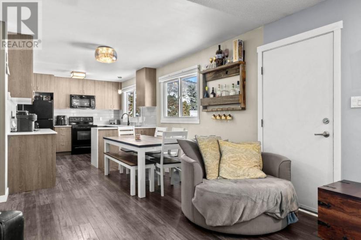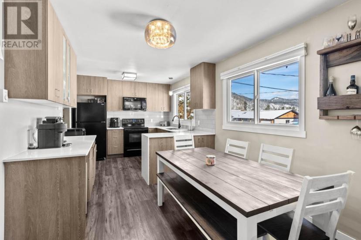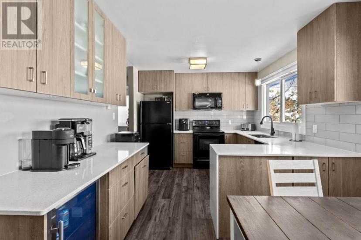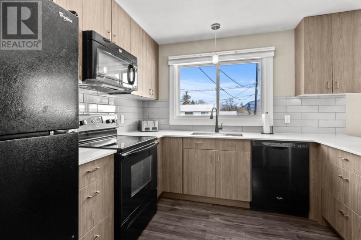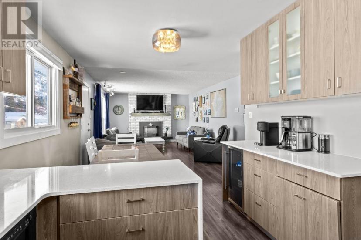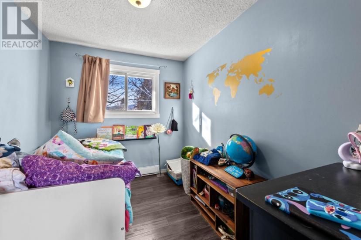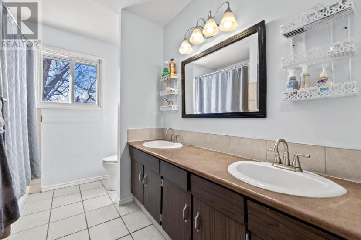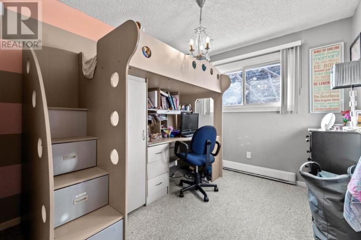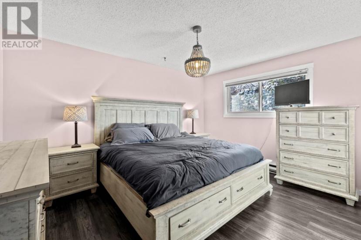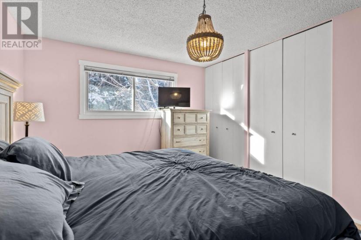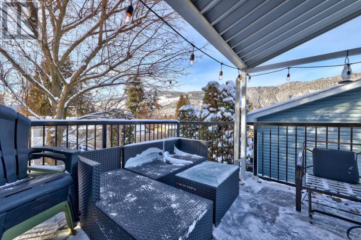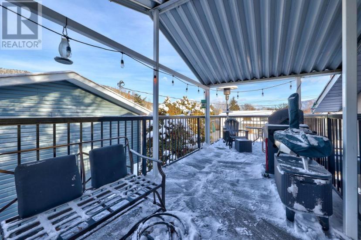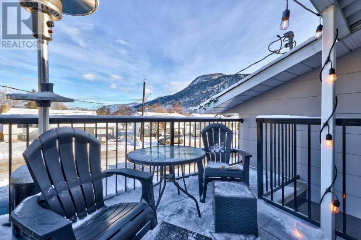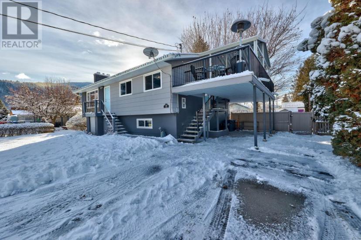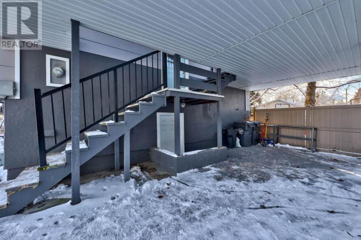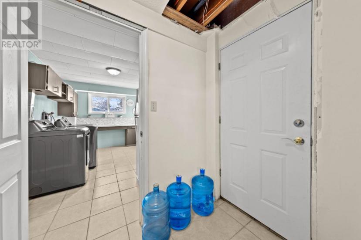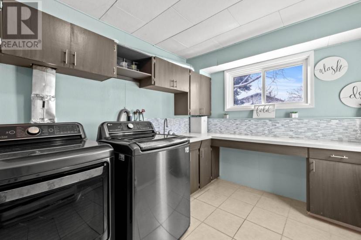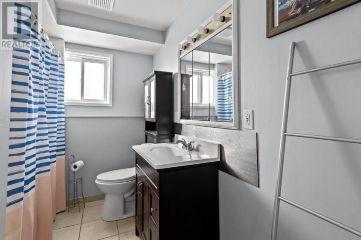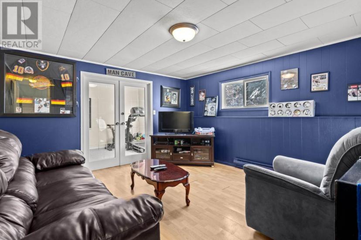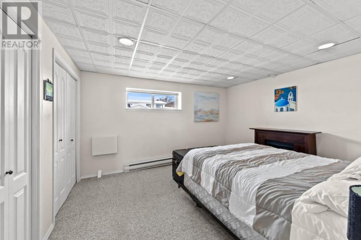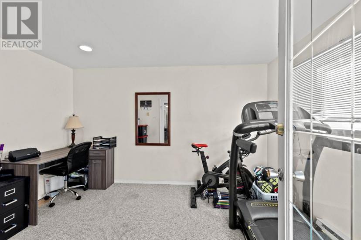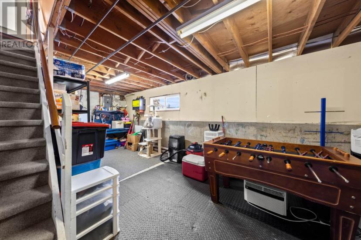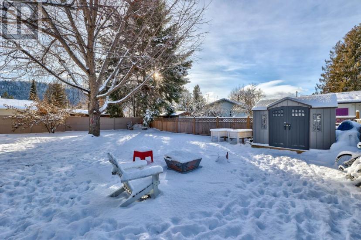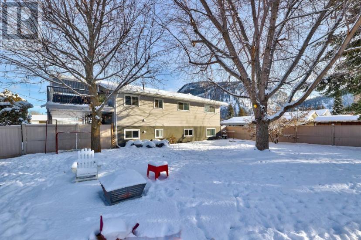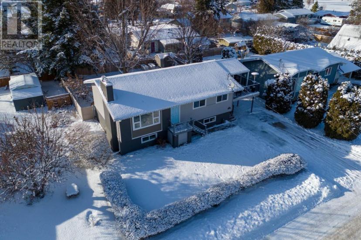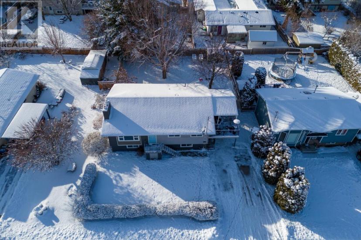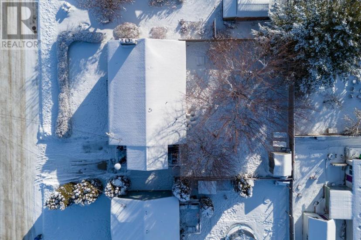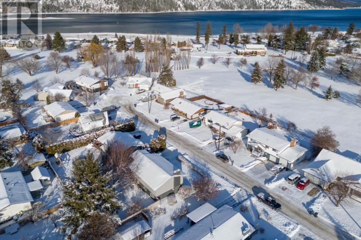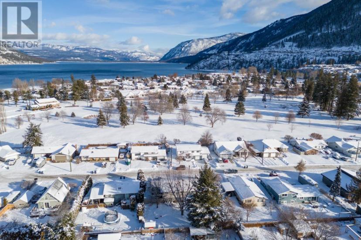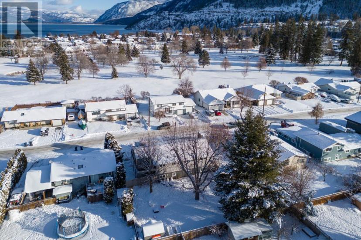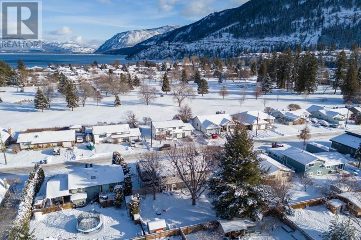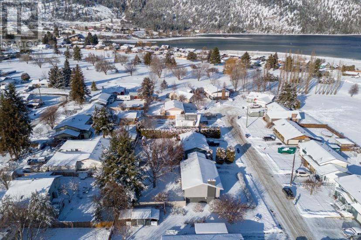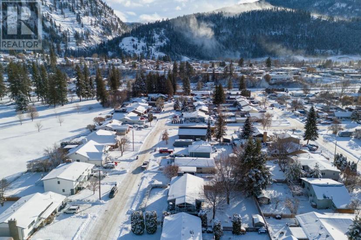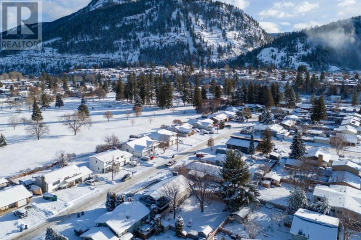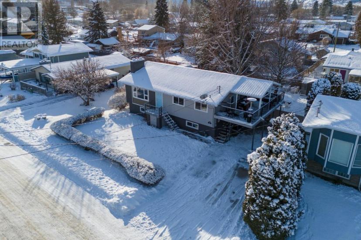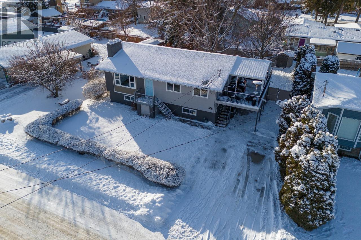- British Columbia
- Chase
320 Aspen Dr
CAD$569,900
CAD$569,900 Asking price
320 Aspen DrChase, British Columbia, V0E1M0
Delisted
42| 2160 sqft
Listing information last updated on February 27th, 2024 at 1:37pm UTC.

Open Map
Log in to view more information
Go To LoginSummary
ID176294
StatusDelisted
Ownership TypeFreehold
Brokered ByROYAL LEPAGE WESTWIN RLTY.
TypeResidential House,Detached
Age
Land Size7405 sqft
Square Footage2160 sqft
RoomsBed:4,Bath:2
Virtual Tour
Detail
Building
Bathroom Total2
Bedrooms Total4
AppliancesRefrigerator,Dishwasher,Stove
Construction MaterialWood frame
Construction Style AttachmentDetached
Fireplace FuelGas
Fireplace PresentTrue
Fireplace Total1
Fireplace TypeConventional
Heating FuelElectric
Heating TypeBaseboard heaters
Size Interior2160 sqft
TypeHouse
Land
Size Total7405 sqft
Size Total Text7405 sqft
Access TypeEasy access
Acreagefalse
AmenitiesGolf Course
Size Irregular7405
Carport
Other
RV
Other
Surrounding
Ammenities Near ByGolf Course
Road TypeNo thru road
View TypeMountain view
Other
FeaturesCul-de-sac,Flat site
FireplaceTrue
HeatingBaseboard heaters
Remarks
Nestled in a prime location on a tranquil cul-de-sac, this outstanding family home sits footsteps away from the Sunshore Golf Course in Chase, making it a haven for golf enthusiasts. Positioned in the heart of the Southern Interior's premier recreation area, this property provides an ideal lifestyle near the lake and other leisure amenities. Set on a generously sized, fully fenced lot, the residence offers a serene setting, complemented by a recently added shed and upgraded deck area. As you step inside, you'll discover a home that has been updated over the years, showcasing modern features such as new flooring, fresh paint, and a contemporary kitchen adorned with a waterfall edge quartz counter and a designated coffee bar area. The kitchen seamlessly connects to the dining space, creating a fluid layout that extends to the bright living room, illuminated by expansive vinyl windows. In addition to its current single residence functionality, the property includes a valuable bonus - a self-contained 1-bedroom plus den in-law suite on the lower level. With the potential for separate laundry and private access from the carport, this suite offers versatility and convenience. Beyond the property's boundaries, residents can enjoy the convenience of walking distance to the beach, shopping centers, and schools. The locale also provides access to various amenities, including a community hall, dentists, emergency room, bowling, restaurants, as well as opportunities for fishing, hunting, and hiking in close proximity. Situated in Chase, known as the 'Gateway to the Shuswap,' this town rests on the shores of Little Shuswap Lake, offering a lifestyle that seamlessly blends natural beauty with modern conveniences. Whether you're drawn to the nearby golf course, the picturesque lake, or the multitude of recreational opportunities, this home presents an unparalleled opportunity to embrace a lifestyle that combines the best of both worlds. (id:22211)
The listing data above is provided under copyright by the Canada Real Estate Association.
The listing data is deemed reliable but is not guaranteed accurate by Canada Real Estate Association nor RealMaster.
MLS®, REALTOR® & associated logos are trademarks of The Canadian Real Estate Association.
Location
Province:
British Columbia
City:
Chase
Community:
Chase
Room
Room
Level
Length
Width
Area
4pc Bathroom
Bsmt
NaN
Measurements not available
Kitchen
Bsmt
12.99
7.68
99.74
13 ft x 7 ft ,8 in
Living
Bsmt
12.93
13.75
177.70
12 ft ,11 in x 13 ft ,9 in
Bedroom
Bsmt
11.68
12.99
151.75
11 ft ,8 in x 13 ft
Storage
Bsmt
12.34
20.01
246.88
12 ft ,4 in x 20 ft
Den
Bsmt
8.92
12.66
113.01
8 ft ,11 in x 12 ft ,8 in
5pc Bathroom
Main
NaN
Measurements not available
Kitchen
Main
10.01
10.99
109.98
10 ft x 11 ft
Living
Main
13.85
18.83
260.73
13 ft ,10 in x 18 ft ,10 in
Dining
Main
10.01
12.01
120.16
10 ft x 12 ft
Bedroom
Main
10.93
13.48
147.32
10 ft ,11 in x 13 ft ,6 in
Bedroom
Main
10.01
8.92
89.30
10 ft x 8 ft ,11 in
Bedroom
Main
8.60
8.01
68.81
8 ft ,7 in x 8 ft

