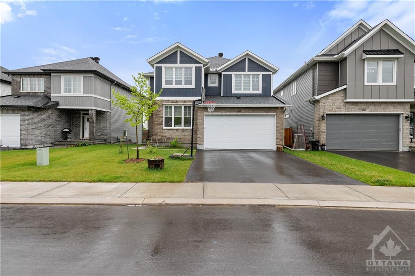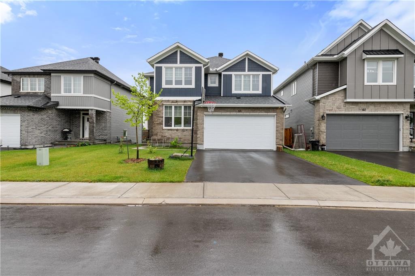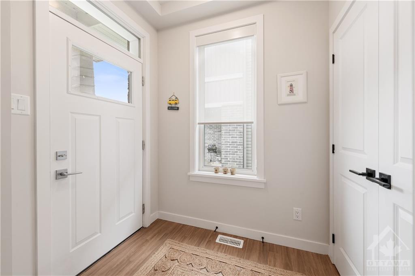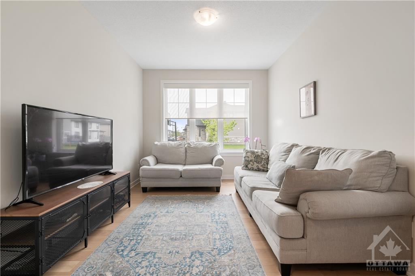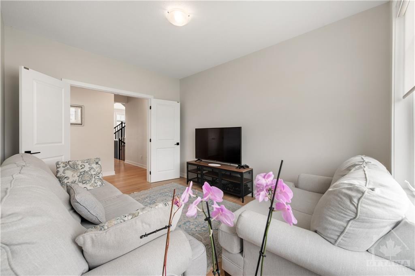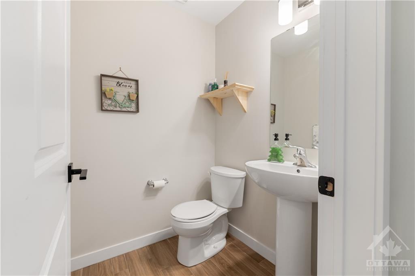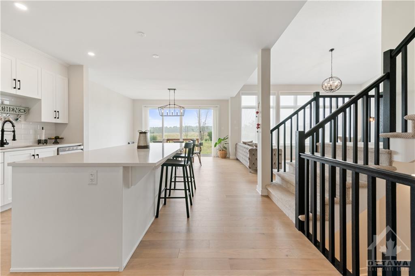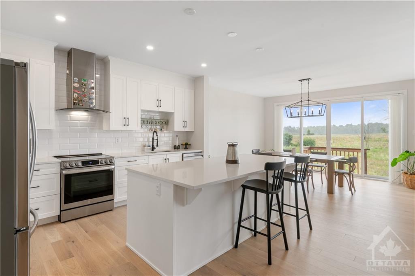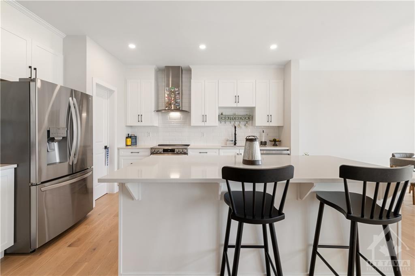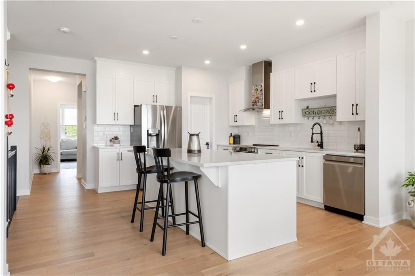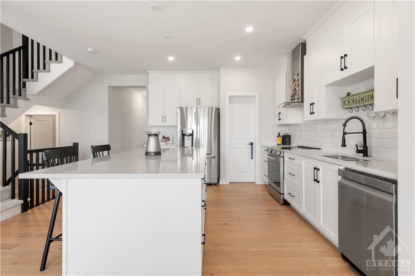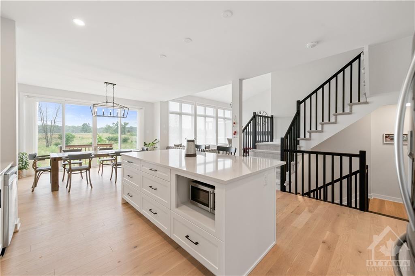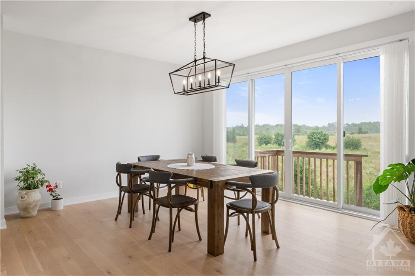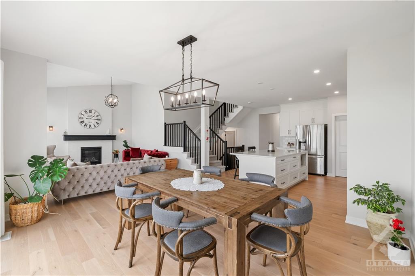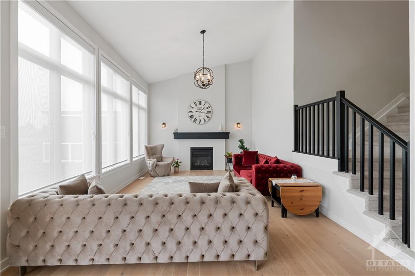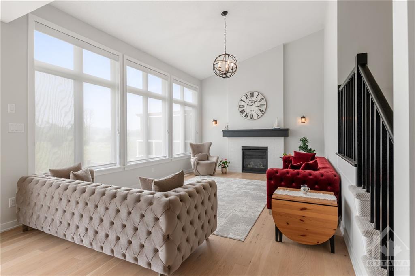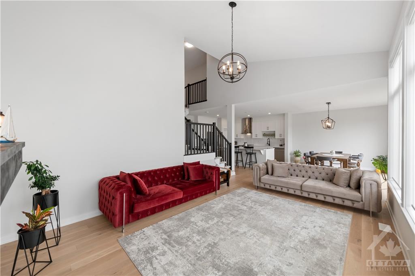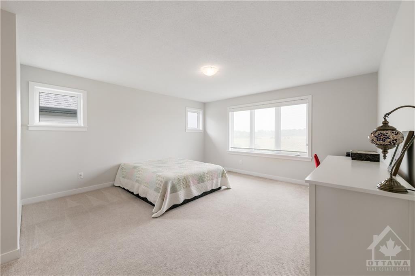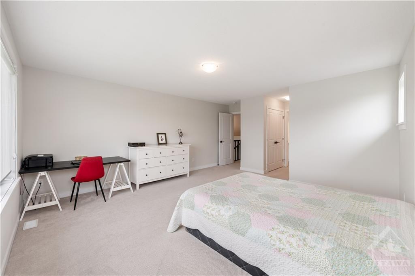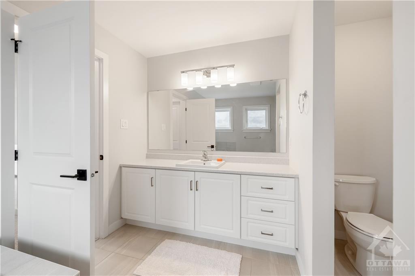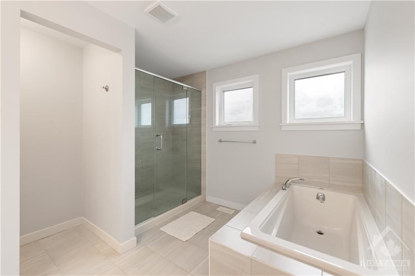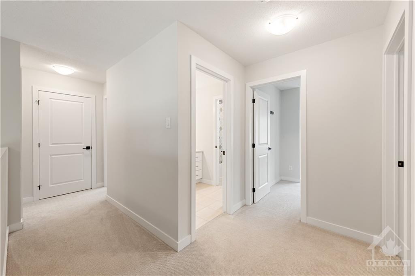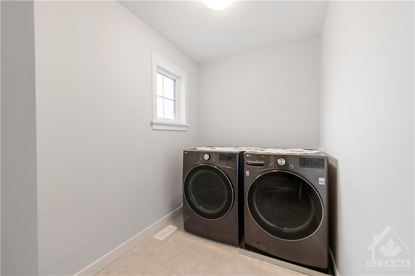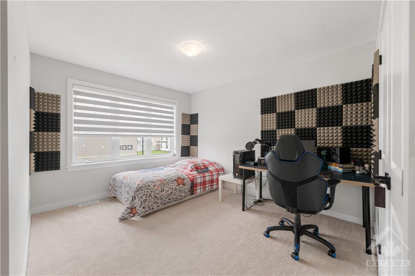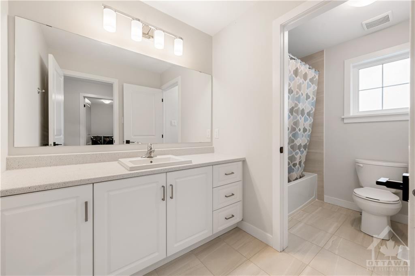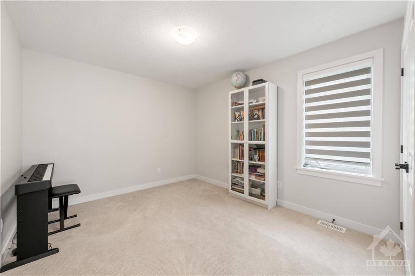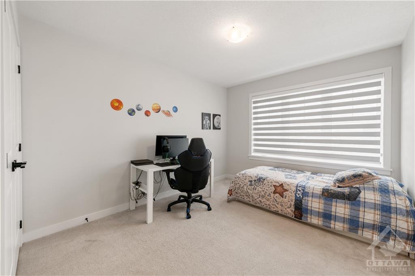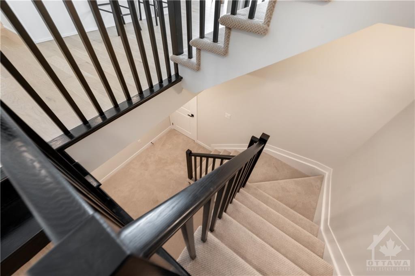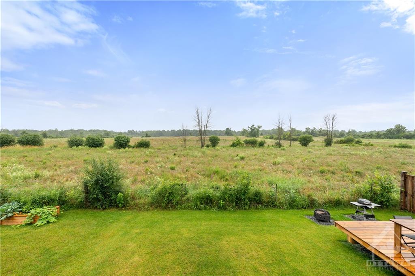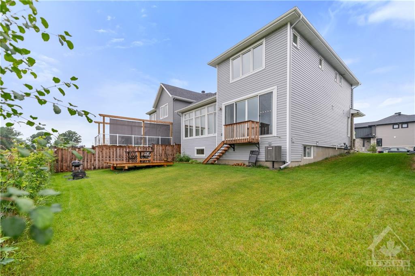- Ontario
- Carleton Place
64 Fanning St
CAD$xxx,xxx
64 Fanning StCarleton Place, Ontario, K7C0J3
出售
435(+3)
Listing information last updated on Mon Nov 18 2024 10:19:03 GMT-0500 (Eastern Standard Time)

Open Map
Log in to view more information
Go To LoginSummary
ID1401846
Status出售
产权永久产权
Brokered ByHOME RUN REALTY INC.
Type民宅 2层楼,House,独立屋
AgeConstructed Date: 2022
Lot Size46 * 105 Feet
Land Size4830 ft²
RoomsBed:4,Bath:3
Detail
公寓楼
浴室数量3
卧室数量4
地上卧室数量4
家用电器Refrigerator,Dishwasher,Dryer,Hood Fan,Stove,Washer,Blinds
地下室装修Unfinished
地下室类型Full (Unfinished)
建筑日期2022
风格Detached
空调Central air conditioning,Air exchanger
外墙Brick,Siding
壁炉True
壁炉数量1
地板Wall-to-wall carpet,Hardwood,Tile
地基Poured Concrete
洗手间1
供暖方式Natural gas
供暖类型Forced air
使用面积
楼层2
装修面积
类型House
供水Municipal water
外墙Brick,Siding
Fire RetrofitYes
壁炉燃料Gas
Floor CoveringCarpet Wall To Wall,Hardwood,Tile
Foundation DescriptionPoured Concrete
Legal DescriptionLOT 15, PLAN 27M77 S/T EASE AS IN LC178237 TOWN OF CARLETON PLACE
Numberof Fireplaces1
Room Count12
Appliances IncludedDishwasher,Dryer,Hood Fan,Refrigerator,Stove,Washer
Roof DescriptionAsphalt Shingle
土地
面积46 ft X 105 ft
面积false
设施Recreation Nearby,购物,Water Nearby
下水Municipal sewage system
Size Irregular46 ft X 105 ft
车位
Parking Description3+ Garage Attached
水电气
供水Municipal
Features Equipment IncludedAir Exchanger,Auto Garage Door Opener,Window Blinds
周边
设施Recreation Nearby,购物,Water Nearby
社区特点Family Oriented
Zoning DescriptionResidential
Other
特点Automatic Garage Door Opener
Site InfluencesDeck,Family Oriented,No Rear Neighbours
Sewer TypeSewer Connected
Model NameNichols
Distribute On Internet是
BasementFull
A/C中央空调
Heating压力热风
Exposure西北
Remarks
This stunning, bright 2590 sqft Cardel Nichols home boasts $50K in design and structural upgrades,offering complete privacy with no rear neighbors and a picturesque view.The main floor features an open concept layout with a Chef’s Kitchen showcasing a large island,corner pantry, and premium appliances.The dining area includes a two-foot bump-out and an extra-wide sliding patio door access to new built deck.The Great room impresses with its vaulted ceiling,floor-to-ceiling windows flooding the space with natural light and a cozy gas fireplace.A stylish den/study room adds flexibility for remote work or relaxation.Upstairs,discover 4 generously sized bedrooms, including a luxurious primary suite with a walk-in closet and spa-like ensuite.Additional features include a main bath and convenient laundry.This home offers great value with a 3-car garage on a spacious lot.Wide Stairs-Basement ready to finish.Enjoy easy access to popular walking and biking trails,including the Trans Canada Trail
The listing data is provided under copyright by the Ottawa Real Estate Board.
The listing data is deemed reliable but is not guaranteed accurate by the Ottawa Real Estate Board nor RealMaster.
Location
Province:
Ontario
City:
Carleton Place
Community:
Miller's Crossing 910- Beckwith Twp
Room
Room
Level
Length
Width
Area
Living room/Fireplace
主
13.00
18.08
235.08
卧室
2nd
12.00
10.42
125.00
Bath 4-Piece
2nd
11.00
6.00
66.00
Laundry Rm
2nd
11.00
6.00
66.00
Dining Rm
主
11.00
16.83
185.17
厨房
主
14.00
11.00
154.00
小厅
主
13.00
10.17
132.17
Bath 2-Piece
主
4.75
4.75
22.56
Primary Bedrm
2nd
13.00
16.92
219.92
Ensuite 5-Piece
2nd
10.00
12.00
120.00
卧室
2nd
12.17
10.17
123.69
卧室
2nd
12.00
10.42
125.00

