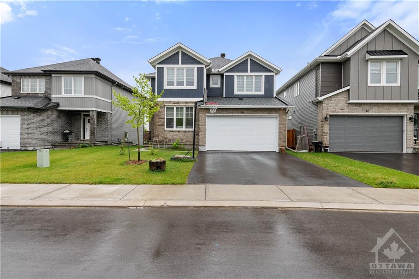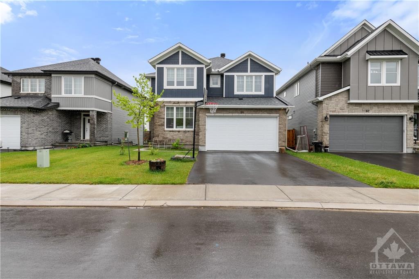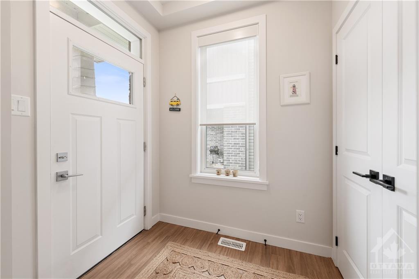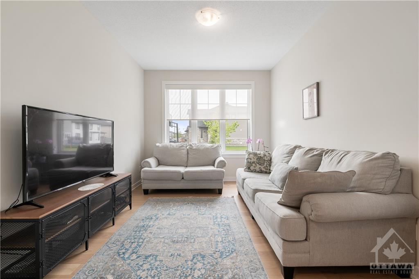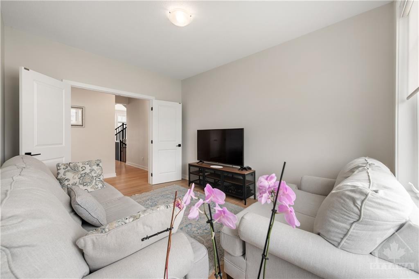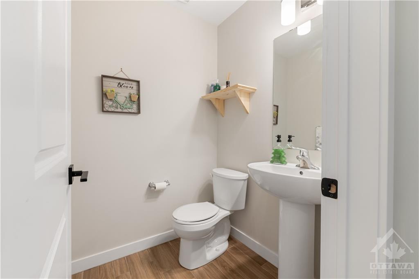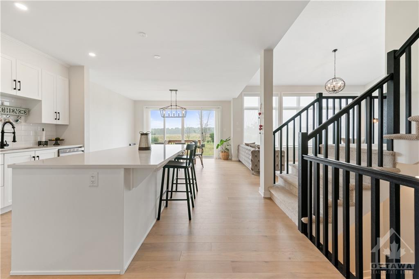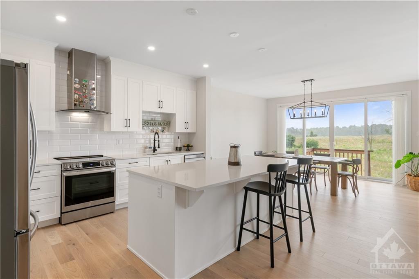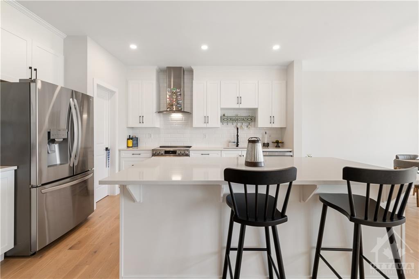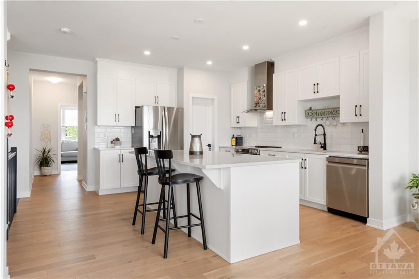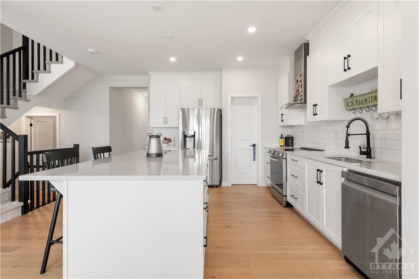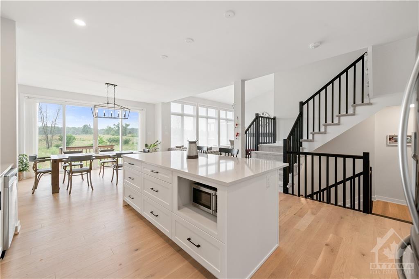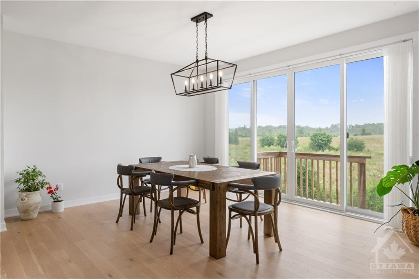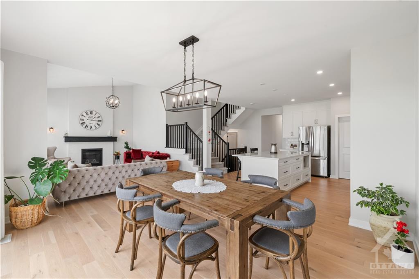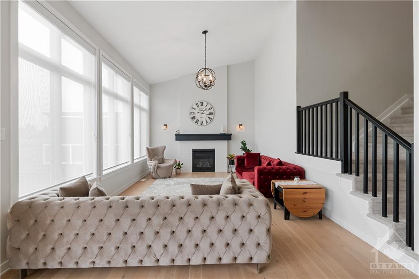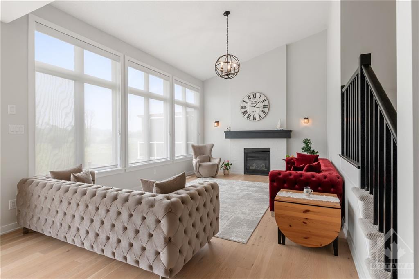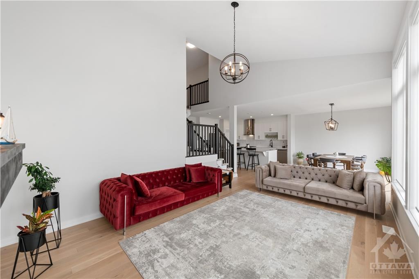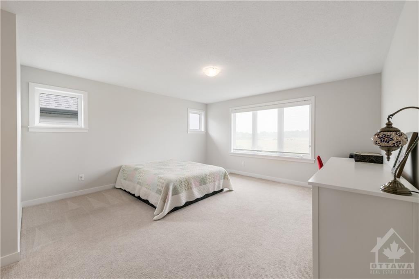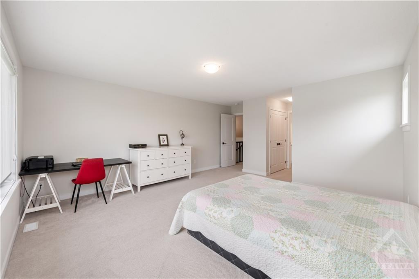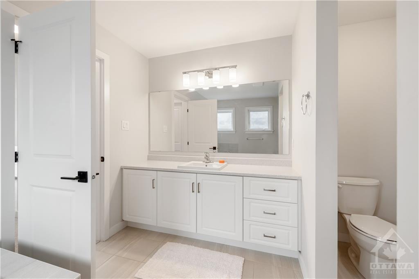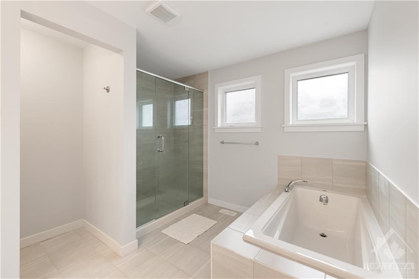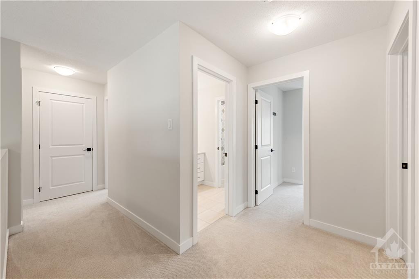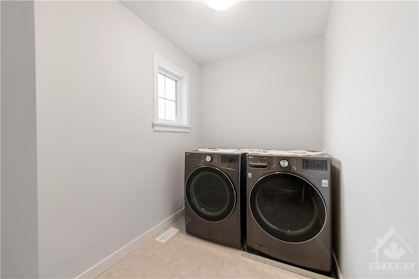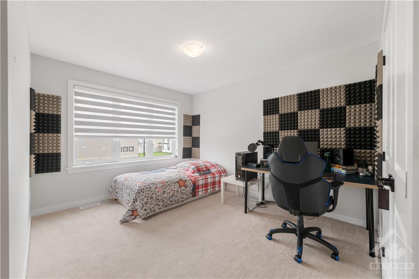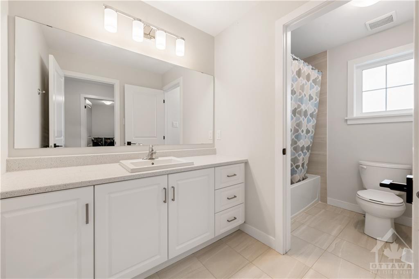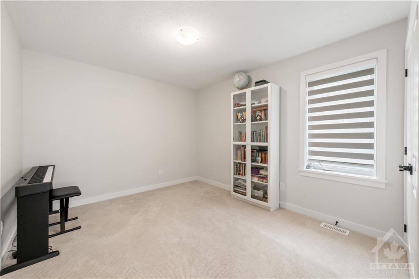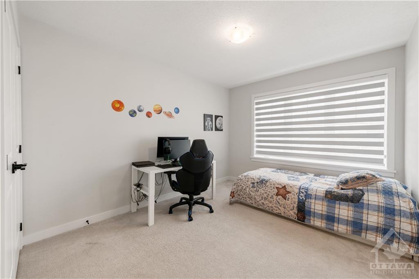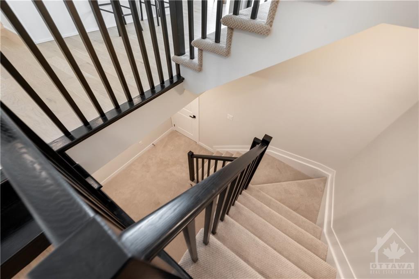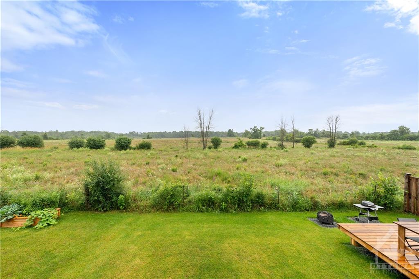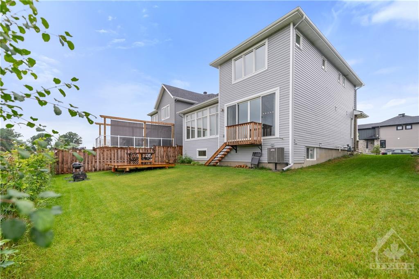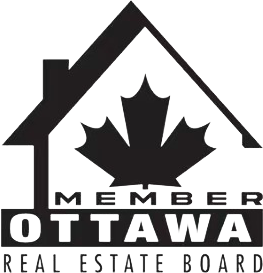- Ontario
- Carleton Place
64 Fanning St
CAD$xxx,xxx
64 Fanning StCarleton Place, Ontario, K7C0J3
Sale
435(+3)
Listing information last updated on Mon Nov 18 2024 10:19:03 GMT-0500 (Eastern Standard Time)

Open Map
Log in to view more information
Go To LoginSummary
ID1401846
StatusSale
Ownership TypeFreehold
Brokered ByHOME RUN REALTY INC.
TypeResidential 2-Storey,House,Detached
AgeConstructed Date: 2022
Lot Size46 * 105 Feet
Land Size4830 ft²
RoomsBed:4,Bath:3
Detail
Building
Bathroom Total3
Bedrooms Total4
Bedrooms Above Ground4
AppliancesRefrigerator,Dishwasher,Dryer,Hood Fan,Stove,Washer,Blinds
Basement DevelopmentUnfinished
Basement TypeFull (Unfinished)
Constructed Date2022
Construction Style AttachmentDetached
Cooling TypeCentral air conditioning,Air exchanger
Exterior FinishBrick,Siding
Fireplace PresentTrue
Fireplace Total1
Flooring TypeWall-to-wall carpet,Hardwood,Tile
Foundation TypePoured Concrete
Half Bath Total1
Heating FuelNatural gas
Heating TypeForced air
Size Interior
Stories Total2
Total Finished Area
TypeHouse
Utility WaterMunicipal water
Exterior FinishBrick,Siding
Fire RetrofitYes
Fireplace FuelGas
Floor CoveringCarpet Wall To Wall,Hardwood,Tile
Foundation DescriptionPoured Concrete
Legal DescriptionLOT 15, PLAN 27M77 S/T EASE AS IN LC178237 TOWN OF CARLETON PLACE
Numberof Fireplaces1
Room Count12
Appliances IncludedDishwasher,Dryer,Hood Fan,Refrigerator,Stove,Washer
Roof DescriptionAsphalt Shingle
Land
Size Total Text46 ft X 105 ft
Acreagefalse
AmenitiesRecreation Nearby,Shopping,Water Nearby
SewerMunicipal sewage system
Size Irregular46 ft X 105 ft
Parking
Parking Description3+ Garage Attached
Utilities
Water SupplyMunicipal
Features Equipment IncludedAir Exchanger,Auto Garage Door Opener,Window Blinds
Surrounding
Ammenities Near ByRecreation Nearby,Shopping,Water Nearby
Community FeaturesFamily Oriented
Zoning DescriptionResidential
Other
FeaturesAutomatic Garage Door Opener
Site InfluencesDeck,Family Oriented,No Rear Neighbours
Sewer TypeSewer Connected
Model NameNichols
Distribute On InternetYes
BasementFull
A/CCentral Air Conditioning
HeatingForced Air
ExposureNW
Remarks
This stunning, bright 2590 sqft Cardel Nichols home boasts $50K in design and structural upgrades,offering complete privacy with no rear neighbors and a picturesque view.The main floor features an open concept layout with a Chef’s Kitchen showcasing a large island,corner pantry, and premium appliances.The dining area includes a two-foot bump-out and an extra-wide sliding patio door access to new built deck.The Great room impresses with its vaulted ceiling,floor-to-ceiling windows flooding the space with natural light and a cozy gas fireplace.A stylish den/study room adds flexibility for remote work or relaxation.Upstairs,discover 4 generously sized bedrooms, including a luxurious primary suite with a walk-in closet and spa-like ensuite.Additional features include a main bath and convenient laundry.This home offers great value with a 3-car garage on a spacious lot.Wide Stairs-Basement ready to finish.Enjoy easy access to popular walking and biking trails,including the Trans Canada Trail
The listing data is provided under copyright by the Ottawa Real Estate Board.
The listing data is deemed reliable but is not guaranteed accurate by the Ottawa Real Estate Board nor RealMaster.
Location
Province:
Ontario
City:
Carleton Place
Community:
Miller's Crossing 910- Beckwith Twp
Room
Room
Level
Length
Width
Area
Living room/Fireplace
Main
13.00
18.08
235.08
Bedroom
2nd
12.00
10.42
125.00
Bath 4-Piece
2nd
11.00
6.00
66.00
Laundry Rm
2nd
11.00
6.00
66.00
Dining Rm
Main
11.00
16.83
185.17
Kitchen
Main
14.00
11.00
154.00
Den
Main
13.00
10.17
132.17
Bath 2-Piece
Main
4.75
4.75
22.56
Primary Bedrm
2nd
13.00
16.92
219.92
Ensuite 5-Piece
2nd
10.00
12.00
120.00
Bedroom
2nd
12.17
10.17
123.69
Bedroom
2nd
12.00
10.42
125.00

