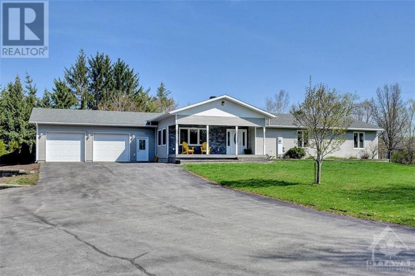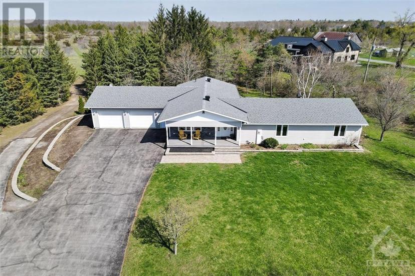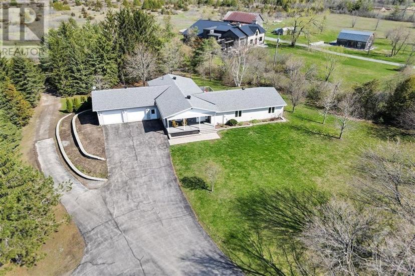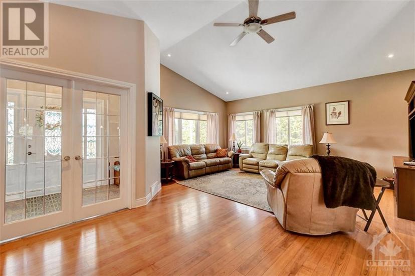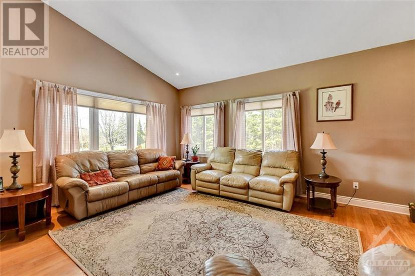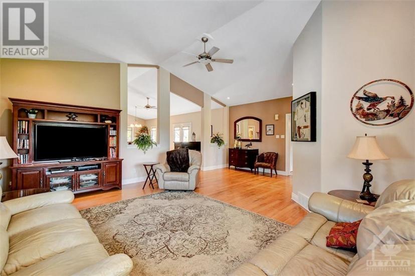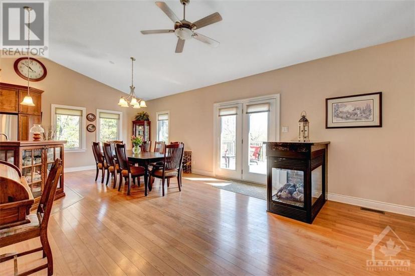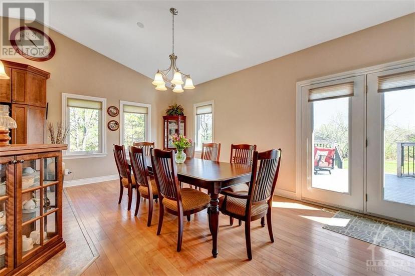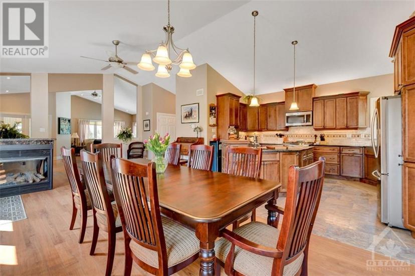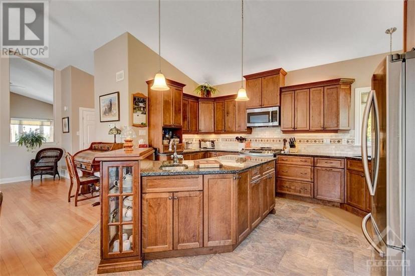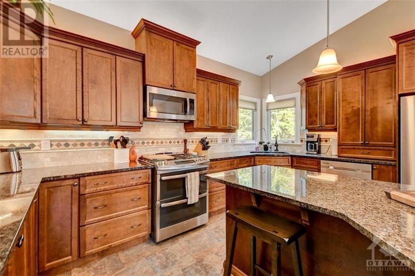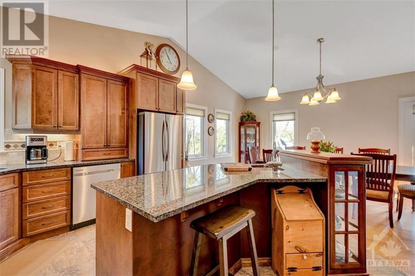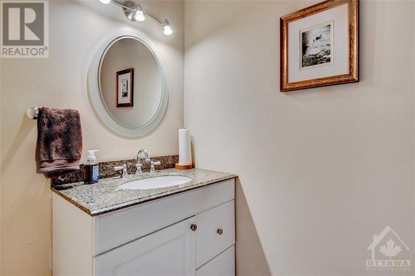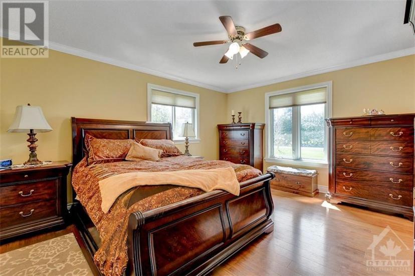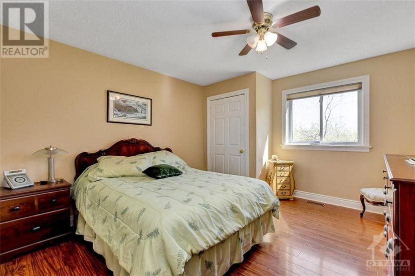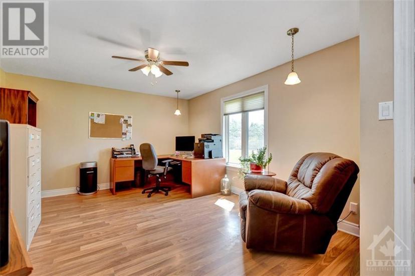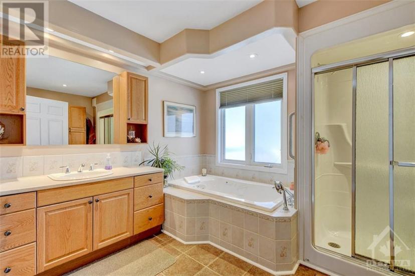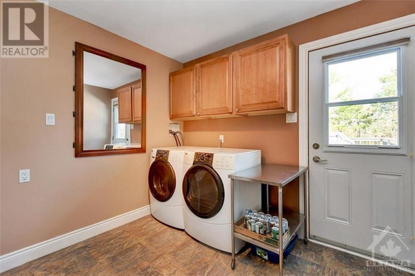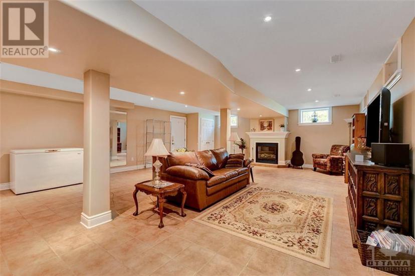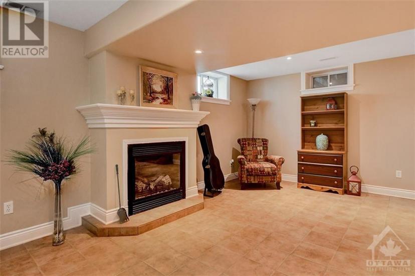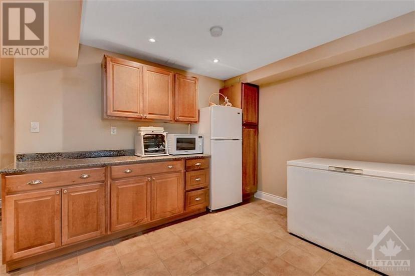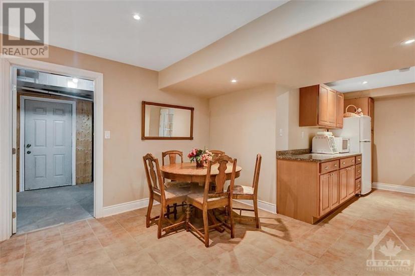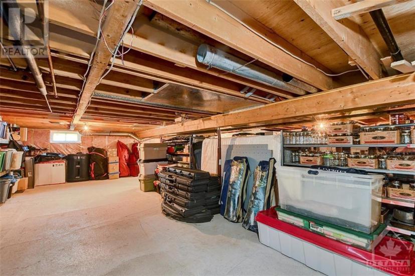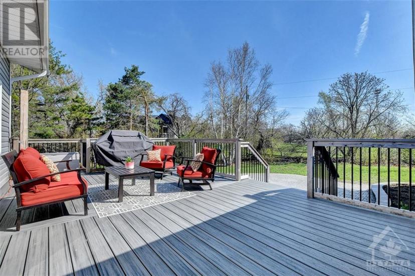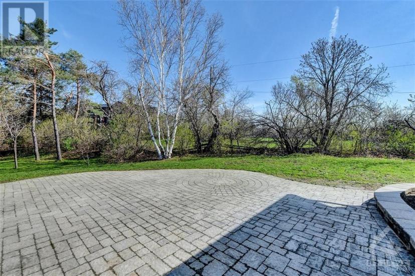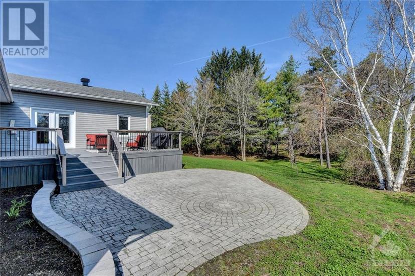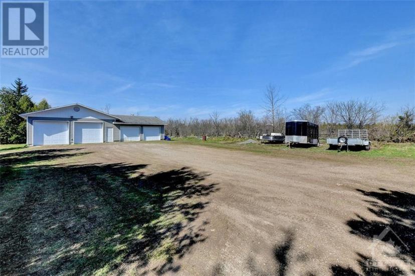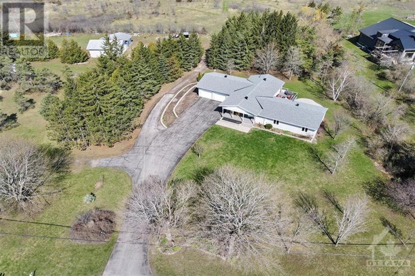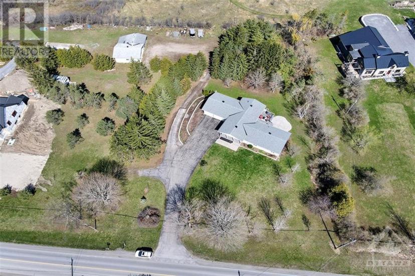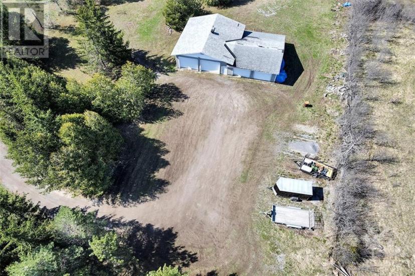- Ontario
- Carleton Place
1918 9th Line
CAD$845,000
CAD$845,000 要价
1918 9th LineCarleton Place, Ontario, K7C3P2
退市
3210
Listing information last updated on September 30th, 2023 at 2:39pm UTC.

Open Map
Log in to view more information
Go To LoginSummary
ID1349276
Status退市
产权Freehold
Brokered ByRE/MAX HALLMARK REALTY GROUP
TypeResidential House,Detached,Bungalow
AgeConstructed Date: 1984
Land Size2.1 ac
RoomsBed:3,Bath:2
Virtual Tour
Detail
公寓楼
浴室数量2
卧室数量3
地上卧室数量3
家用电器Refrigerator,Dishwasher,Dryer,Microwave,Stove,Washer
Architectural StyleBungalow
地下室装修Finished
地下室类型Full (Finished)
建筑日期1984
风格Detached
空调Central air conditioning
外墙Siding
壁炉True
壁炉数量2
地板Laminate,Ceramic
地基Block,Poured Concrete
洗手间1
供暖方式Propane
供暖类型Forced air
楼层1
类型House
供水Drilled Well
土地
总面积2.1 ac
面积2.1 ac
面积true
下水Septic System
Size Irregular2.1
Attached Garage
Detached Garage
See Remarks
周边
Zoning DescriptionResidential
其他
特点Private setting,Wooded area
Basement已装修,Full(已装修)
FireplaceTrue
HeatingForced air
Remarks
3-bedroom bungalow on a 2-acre lot with a private wooded area & a massive detached garage. Home features a large living space with beautiful 12' vaulted ceilings,2 large heated attached garages & a massive shop with 4 bays that can fit up to 6 vehicles. The main floor offers a bright and functional space, large living room, open concept dining room & kitchen. The kitchen boasts granite countertops, oak cabinets, stainless steel appliances and a gas-burning stove. Two large patio doors off the kitchen lead to low maintenance composite deck. The 3-sided fireplace finishes the living space perfectly. There are 3 large bedrooms & 4-piece bathroom with a soaker tub & stand-up shower. Basement has a large rec room with a kitchenette, high ceilings second fireplace, pot lights throughout & massive storage space. Property features no rear neighbor's & space for outdoor storage. Close to the Catarock walking trail, ATV/Snowmobile trails & 7 min to Boat Launch. 24 hour irrevocable on all offers. (id:22211)
The listing data above is provided under copyright by the Canada Real Estate Association.
The listing data is deemed reliable but is not guaranteed accurate by Canada Real Estate Association nor RealMaster.
MLS®, REALTOR® & associated logos are trademarks of The Canadian Real Estate Association.
Location
Province:
Ontario
City:
Carleton Place
Community:
Beckwith
Room
Room
Level
Length
Width
Area
Workshop
地下室
10.40
15.75
163.78
10'5" x 15'9"
仓库
地下室
39.60
25.66
1015.98
39'7" x 25'8"
娱乐
地下室
NaN
Measurements not available
门廊
主
9.51
6.07
57.75
9'6" x 6'1"
客厅
主
22.93
18.73
429.62
22'11" x 18'9"
餐厅
主
27.59
9.84
271.57
27'7" x 9'10"
厨房
主
12.99
13.68
177.75
13'0" x 13'8"
2pc Bathroom
主
4.00
7.51
30.07
4'0" x 7'6"
洗衣房
主
9.51
9.58
91.15
9'6" x 9'7"
4pc Bathroom
主
9.25
12.50
115.65
9'3" x 12'6"
主卧
主
14.93
15.09
225.29
14'11" x 15'1"
卧室
主
11.58
13.09
151.61
11'7" x 13'1"
卧室
主
18.67
12.76
238.25
18'8" x 12'9"
其他
其他
NaN
Measurements not available

