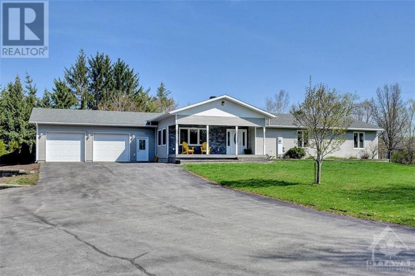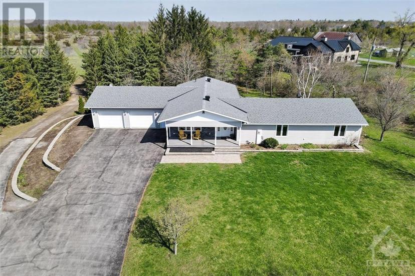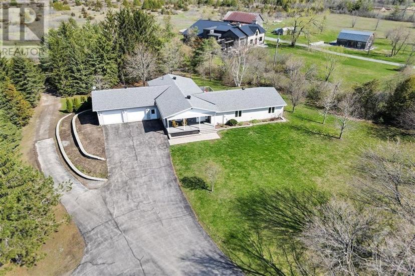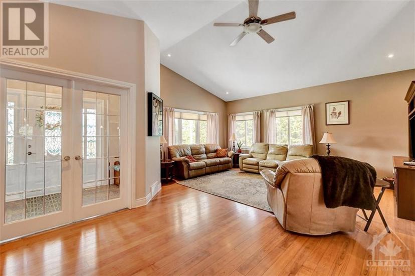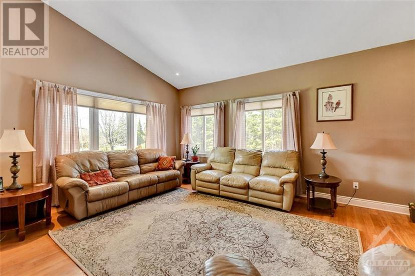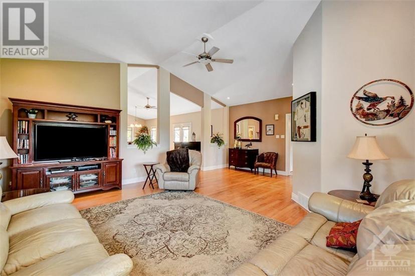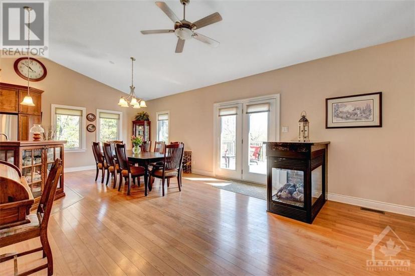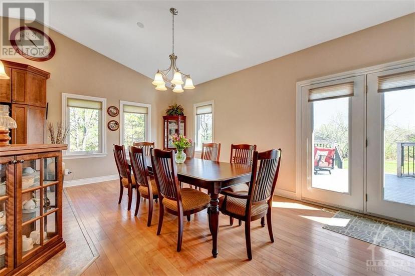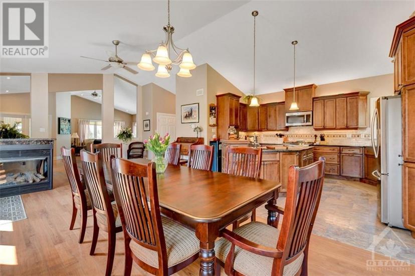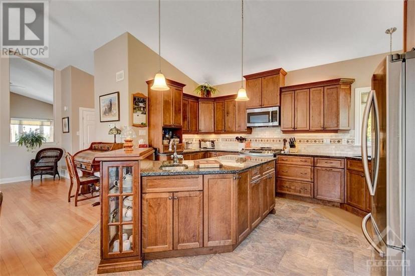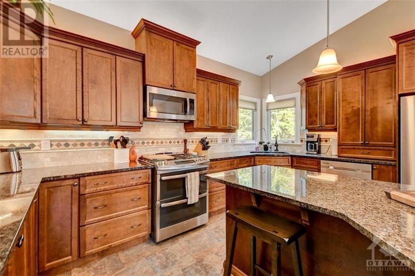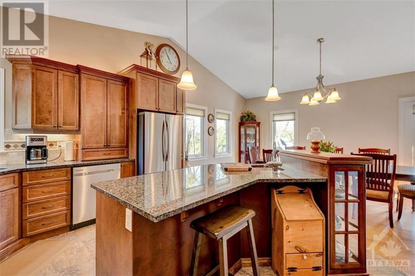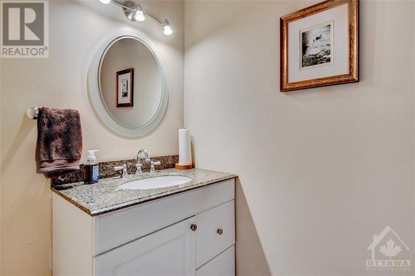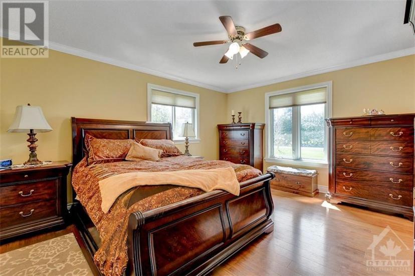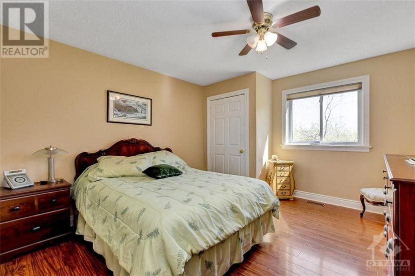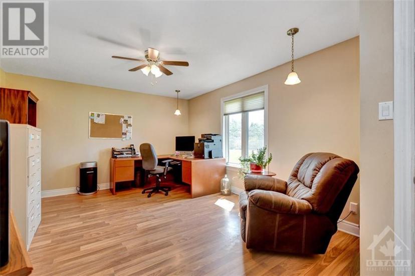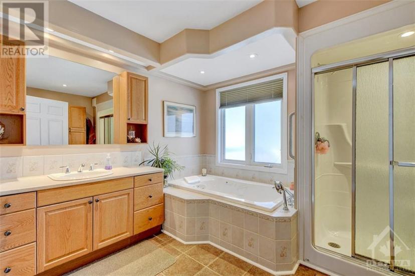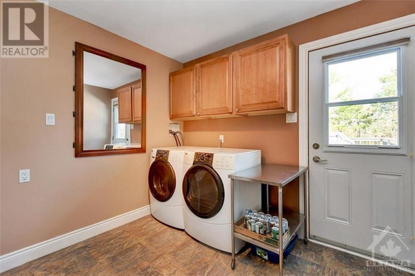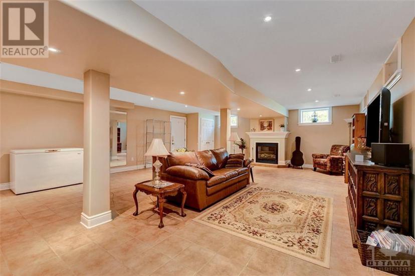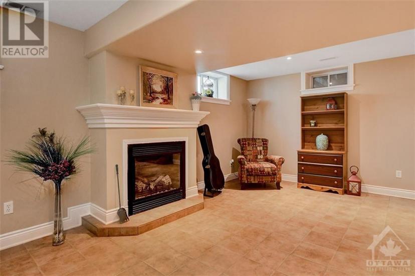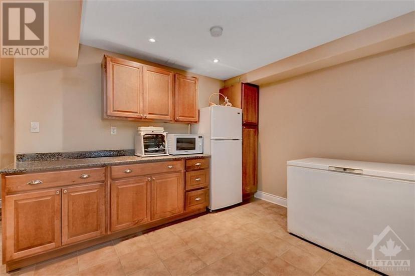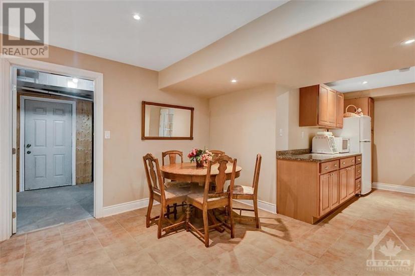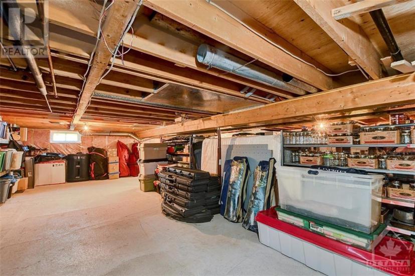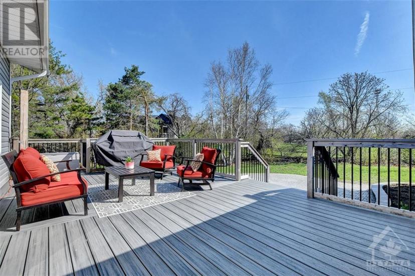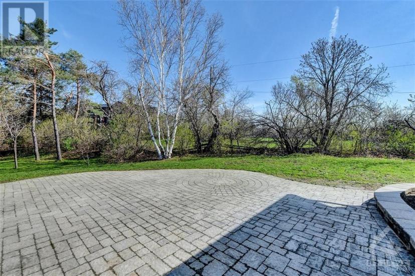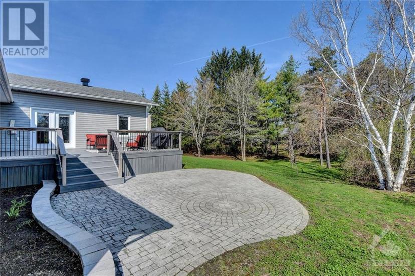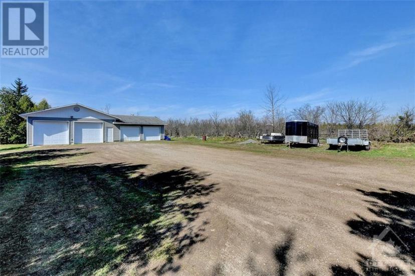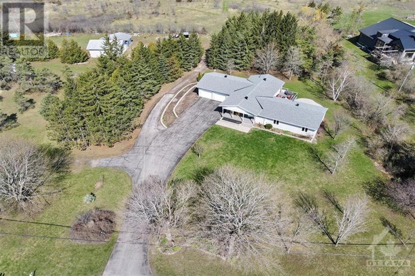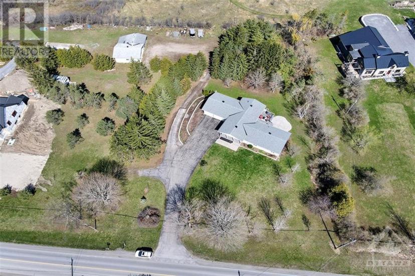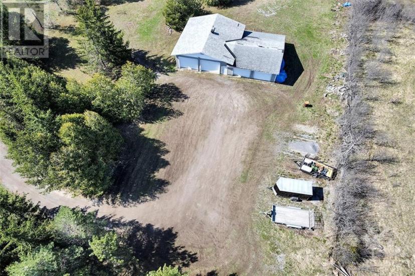- Ontario
- Carleton Place
1918 9th Line
CAD$845,000
CAD$845,000 Asking price
1918 9th LineCarleton Place, Ontario, K7C3P2
Delisted
3210
Listing information last updated on September 30th, 2023 at 2:39pm UTC.

Open Map
Log in to view more information
Go To LoginSummary
ID1349276
StatusDelisted
Ownership TypeFreehold
Brokered ByRE/MAX HALLMARK REALTY GROUP
TypeResidential House,Detached,Bungalow
AgeConstructed Date: 1984
Land Size2.1 ac
RoomsBed:3,Bath:2
Virtual Tour
Detail
Building
Bathroom Total2
Bedrooms Total3
Bedrooms Above Ground3
AppliancesRefrigerator,Dishwasher,Dryer,Microwave,Stove,Washer
Architectural StyleBungalow
Basement DevelopmentFinished
Basement TypeFull (Finished)
Constructed Date1984
Construction Style AttachmentDetached
Cooling TypeCentral air conditioning
Exterior FinishSiding
Fireplace PresentTrue
Fireplace Total2
Flooring TypeLaminate,Ceramic
Foundation TypeBlock,Poured Concrete
Half Bath Total1
Heating FuelPropane
Heating TypeForced air
Stories Total1
TypeHouse
Utility WaterDrilled Well
Land
Size Total2.1 ac
Size Total Text2.1 ac
Acreagetrue
SewerSeptic System
Size Irregular2.1
Attached Garage
Detached Garage
See Remarks
Surrounding
Zoning DescriptionResidential
Other
FeaturesPrivate setting,Wooded area
BasementFinished,Full (Finished)
FireplaceTrue
HeatingForced air
Remarks
3-bedroom bungalow on a 2-acre lot with a private wooded area & a massive detached garage. Home features a large living space with beautiful 12' vaulted ceilings,2 large heated attached garages & a massive shop with 4 bays that can fit up to 6 vehicles. The main floor offers a bright and functional space, large living room, open concept dining room & kitchen. The kitchen boasts granite countertops, oak cabinets, stainless steel appliances and a gas-burning stove. Two large patio doors off the kitchen lead to low maintenance composite deck. The 3-sided fireplace finishes the living space perfectly. There are 3 large bedrooms & 4-piece bathroom with a soaker tub & stand-up shower. Basement has a large rec room with a kitchenette, high ceilings second fireplace, pot lights throughout & massive storage space. Property features no rear neighbor's & space for outdoor storage. Close to the Catarock walking trail, ATV/Snowmobile trails & 7 min to Boat Launch. 24 hour irrevocable on all offers. (id:22211)
The listing data above is provided under copyright by the Canada Real Estate Association.
The listing data is deemed reliable but is not guaranteed accurate by Canada Real Estate Association nor RealMaster.
MLS®, REALTOR® & associated logos are trademarks of The Canadian Real Estate Association.
Location
Province:
Ontario
City:
Carleton Place
Community:
Beckwith
Room
Room
Level
Length
Width
Area
Workshop
Bsmt
10.40
15.75
163.78
10'5" x 15'9"
Storage
Bsmt
39.60
25.66
1015.98
39'7" x 25'8"
Recreation
Bsmt
NaN
Measurements not available
Foyer
Main
9.51
6.07
57.75
9'6" x 6'1"
Living
Main
22.93
18.73
429.62
22'11" x 18'9"
Dining
Main
27.59
9.84
271.57
27'7" x 9'10"
Kitchen
Main
12.99
13.68
177.75
13'0" x 13'8"
2pc Bathroom
Main
4.00
7.51
30.07
4'0" x 7'6"
Laundry
Main
9.51
9.58
91.15
9'6" x 9'7"
4pc Bathroom
Main
9.25
12.50
115.65
9'3" x 12'6"
Primary Bedroom
Main
14.93
15.09
225.29
14'11" x 15'1"
Bedroom
Main
11.58
13.09
151.61
11'7" x 13'1"
Bedroom
Main
18.67
12.76
238.25
18'8" x 12'9"
Other
Other
NaN
Measurements not available

