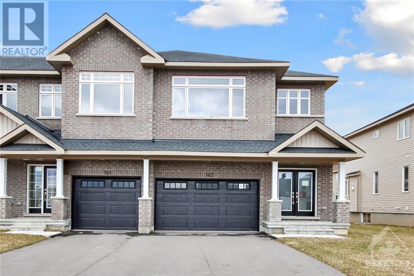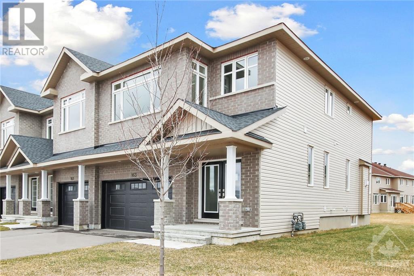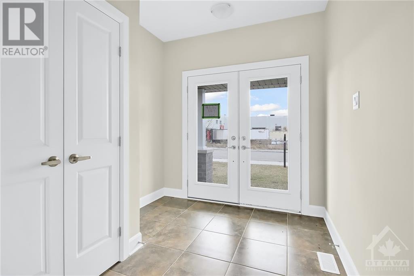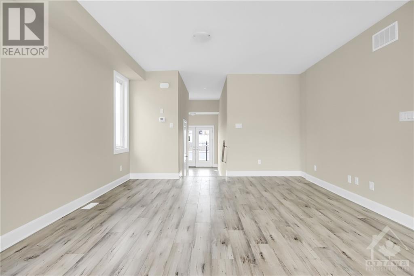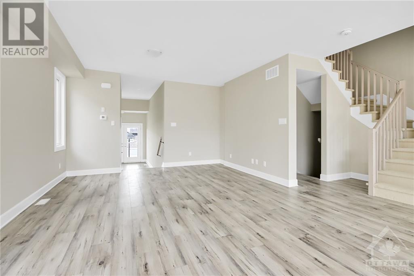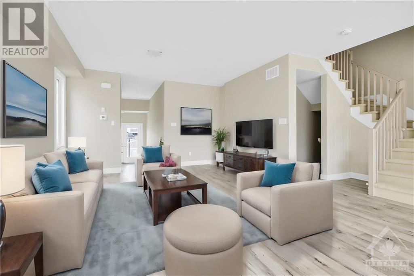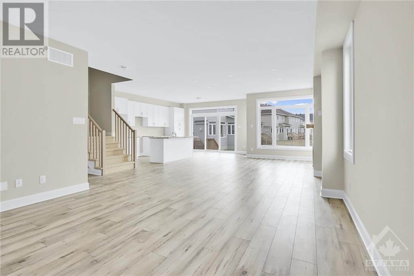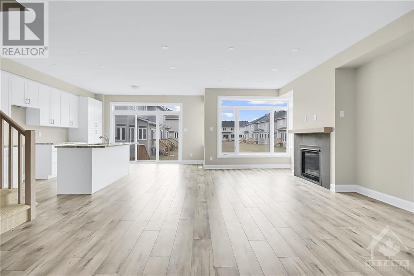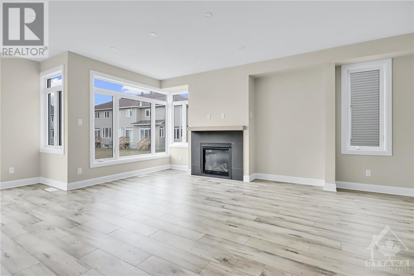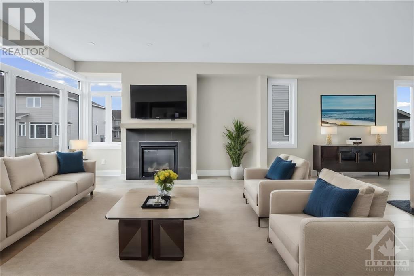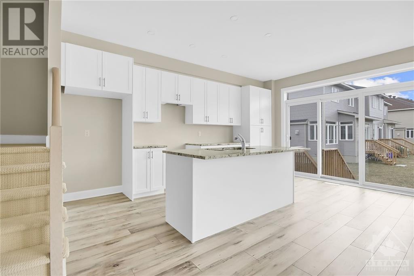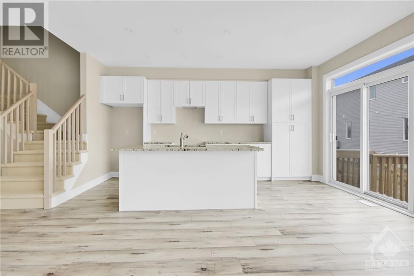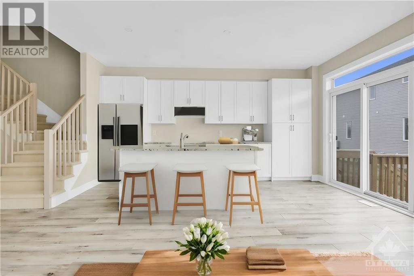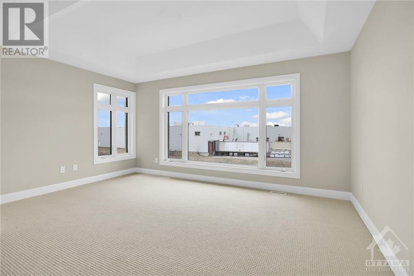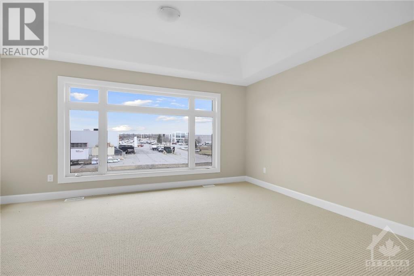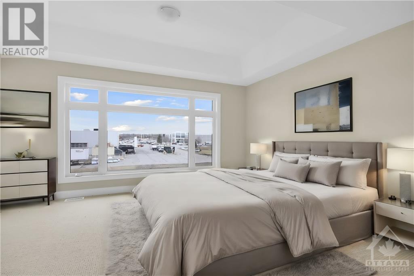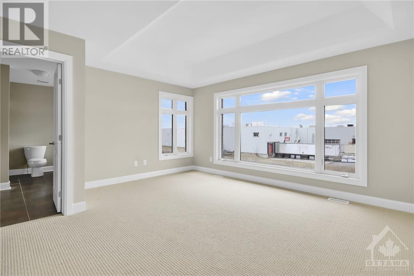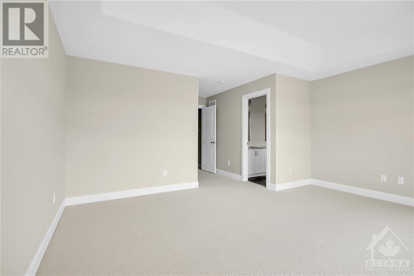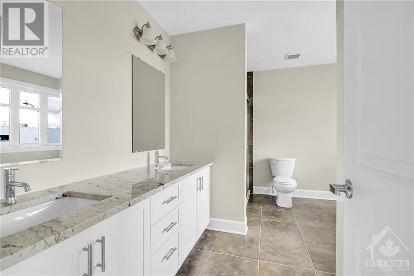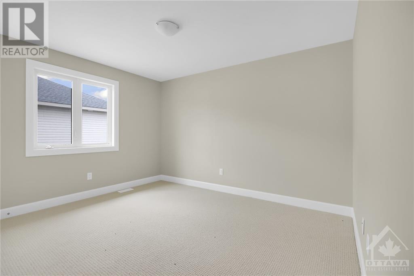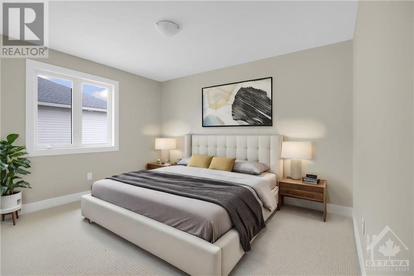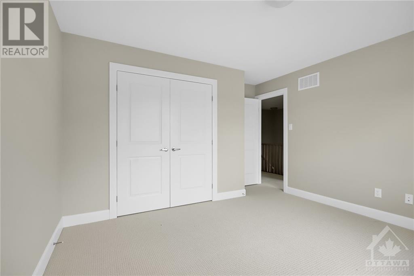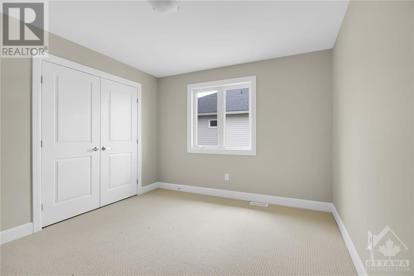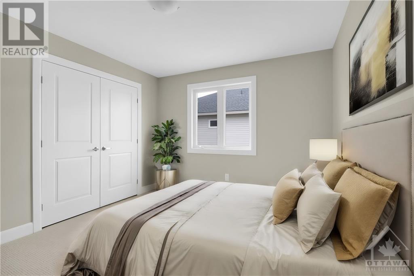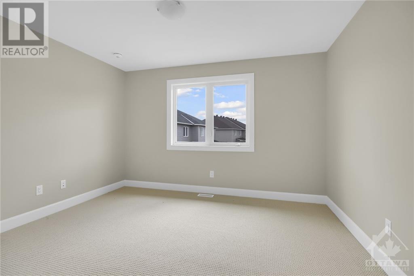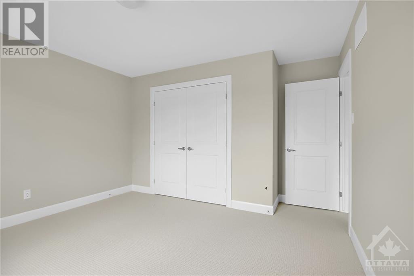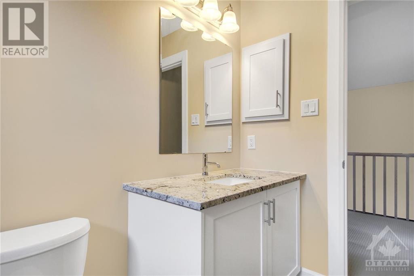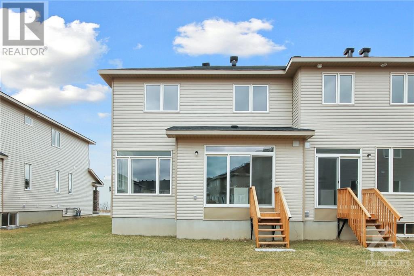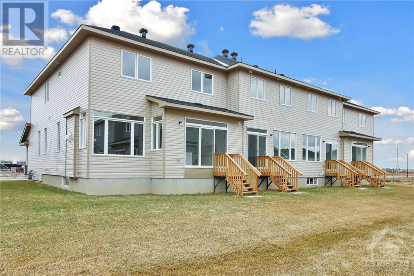- Ontario
- Carleton Place
163 Hooper St
CAD$649,900
CAD$649,900 要价
163 HOOPER STREETCarleton Place, Ontario, K7C0C4
退市 · 退市 ·
434
Listing information last updated on Sat Jun 01 2024 12:54:47 GMT-0400 (Eastern Daylight Time)

Open Map
Log in to view more information
Go To LoginSummary
ID1379510
Status退市
产权Freehold
Brokered ByEXP REALTY
TypeResidential Townhouse,Attached
AgeConstructed Date: 2023
Lot Size36 * 100 ft 36 ft X 100 ft
Land Size36 ft X 100 ft
RoomsBed:4,Bath:3
Virtual Tour
Detail
公寓楼
浴室数量3
卧室数量4
地上卧室数量4
地下室装修Unfinished
地下室类型Full (Unfinished)
建筑日期2023
空调None
外墙Brick,Siding
壁炉True
壁炉数量1
地板Wall-to-wall carpet,Laminate,Ceramic
地基Poured Concrete
洗手间1
供暖方式Natural gas
供暖类型Forced air
楼层2
类型Row / Townhouse
供水Municipal water
土地
面积36 ft X 100 ft
面积false
设施Golf Nearby,Recreation Nearby,Shopping,Water Nearby
下水Municipal sewage system
Size Irregular36 ft X 100 ft
周边
设施Golf Nearby,Recreation Nearby,Shopping,Water Nearby
社区特点Family Oriented
Zoning DescriptionResidential
Basement未装修,Full(未装修)
FireplaceTrue
HeatingForced air
Remarks
Be the first to live in this BRAND NEW 4Bed/3Bath home in Carleton Landing! Olympia’s popular Magnolia Model. A spacious foyer leads to a bright, open concept main floor with loads of potlights and natural light. Modern kitchen features loads of white cabinets, pantry, granite countertops, island with breakfast bar and patio door access to the backyard. Living room with a cozy gas fireplace overlooking the dining room, the perfect place to entertain guests. Mudroom off the double car garage. Primary bedroom with walk-in closet and spa like ensuite featuring a walk-in shower, soaker tub and expansive double vanity. Secondary bedrooms are a generous size and share a full bath. Laundry conveniently located on this level. Only minutes to amenities, shopping, schools and restaurants. Some photos have been virtually staged. (id:22211)
The listing data above is provided under copyright by the Canada Real Estate Association.
The listing data is deemed reliable but is not guaranteed accurate by Canada Real Estate Association nor RealMaster.
MLS®, REALTOR® & associated logos are trademarks of The Canadian Real Estate Association.
Location
Province:
Ontario
City:
Carleton Place
Community:
Carleton Landing
Room
Room
Level
Length
Width
Area
主卧
Second
16.01
20.34
325.67
16'0" x 20'4"
5pc Ensuite bath
Second
12.60
11.15
140.53
12'7" x 11'2"
其他
Second
7.58
5.84
44.26
7'7" x 5'10"
卧室
Second
12.60
13.25
166.99
12'7" x 13'3"
卧室
Second
12.60
13.75
173.19
12'7" x 13'9"
卧室
Second
12.01
10.50
126.07
12'0" x 10'6"
3pc Bathroom
Second
9.25
5.35
49.48
9'3" x 5'4"
洗衣房
Second
6.99
5.41
37.83
7'0" x 5'5"
门廊
主
8.23
15.49
127.52
8'3" x 15'6"
Partial bathroom
主
3.74
6.99
26.14
3'9" x 7'0"
厨房
主
8.60
16.83
144.67
8'7" x 16'10"
Living/Dining
主
14.76
29.66
437.88
14'9" x 29'8"

