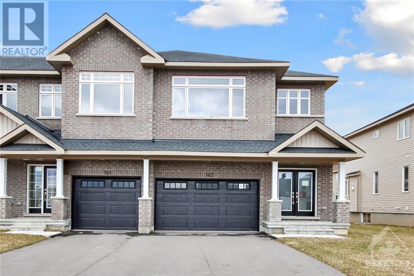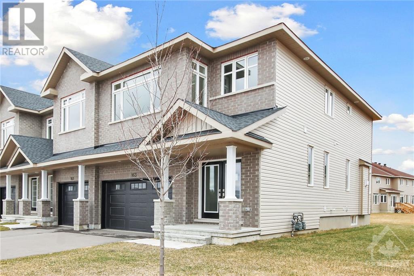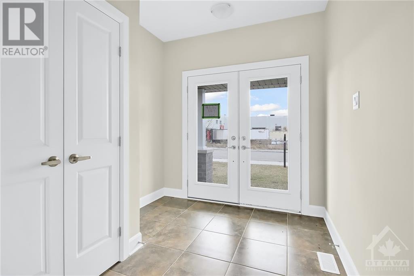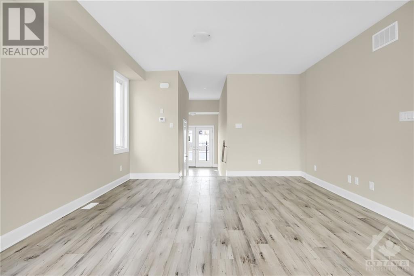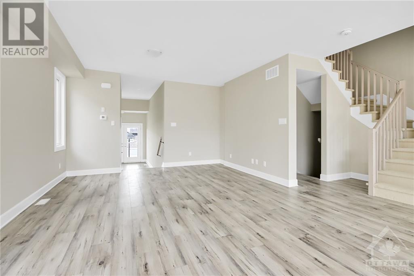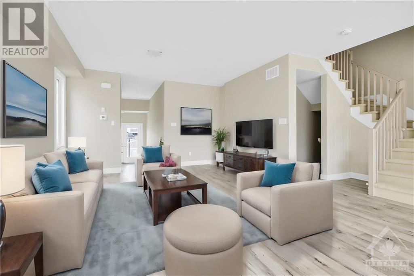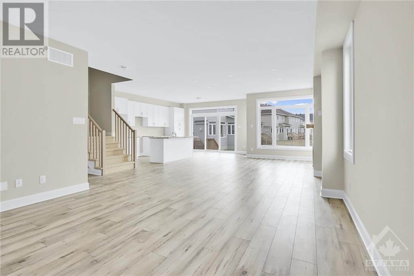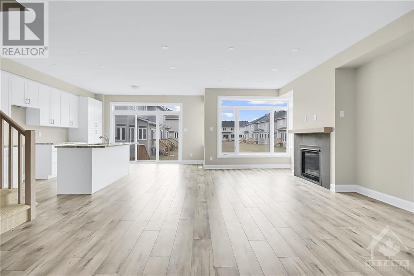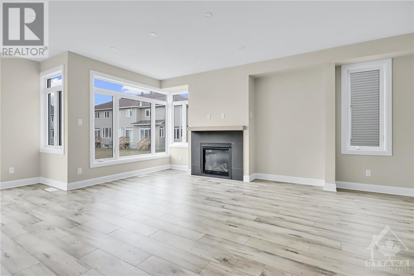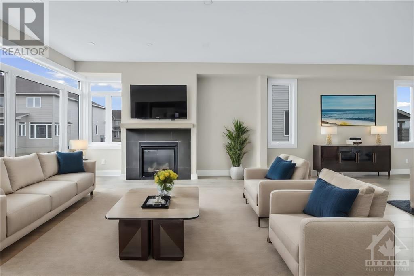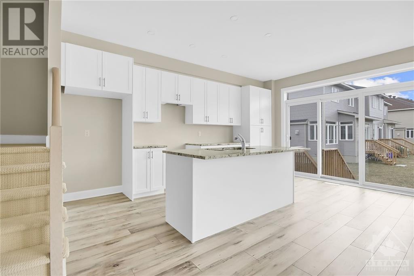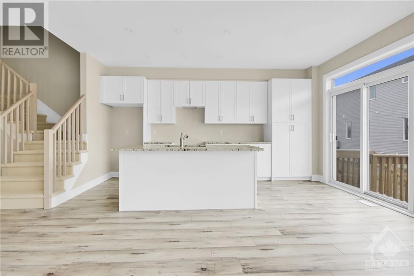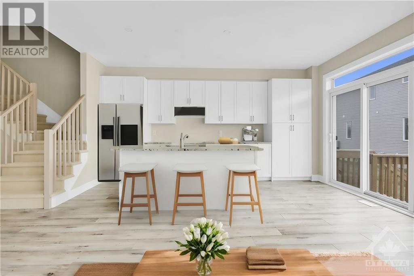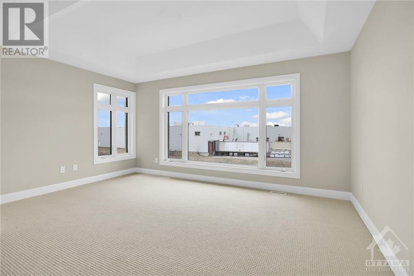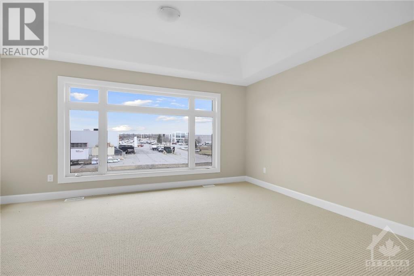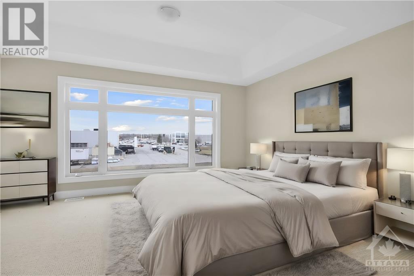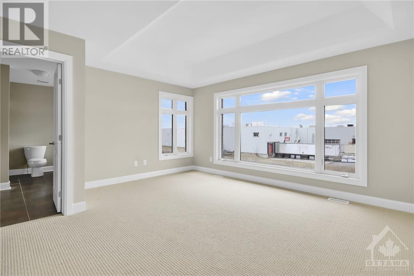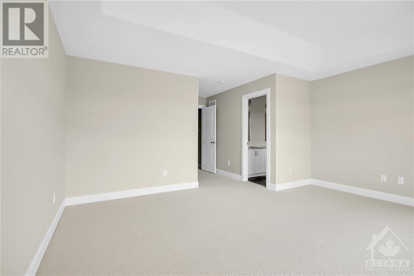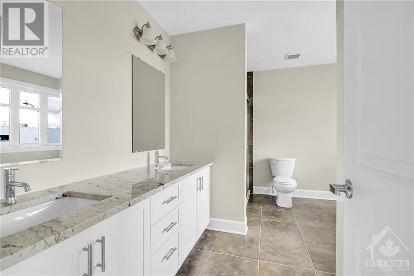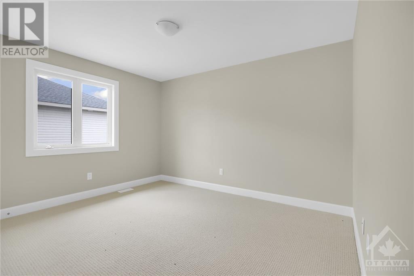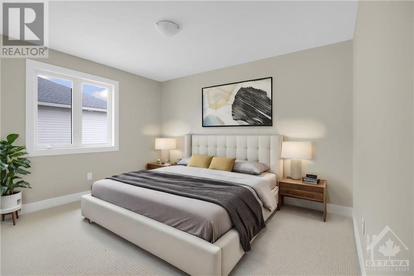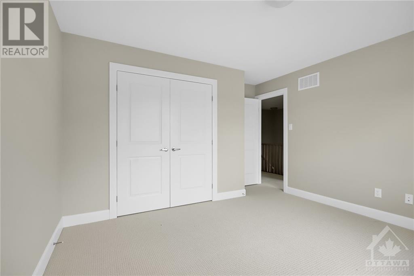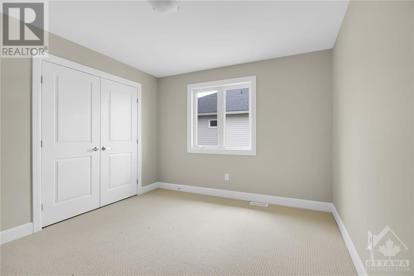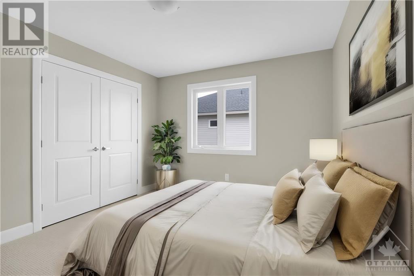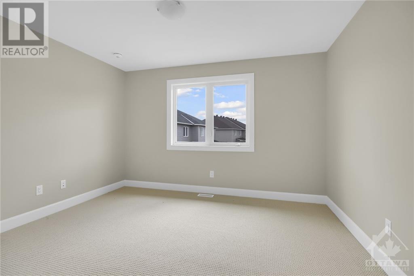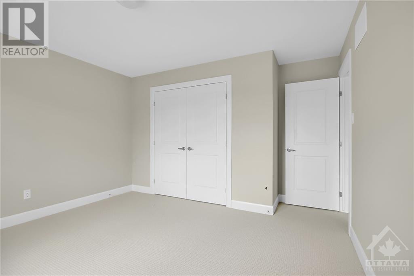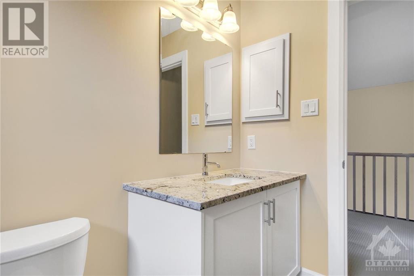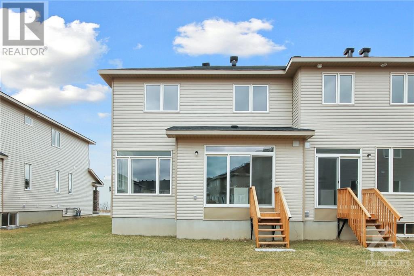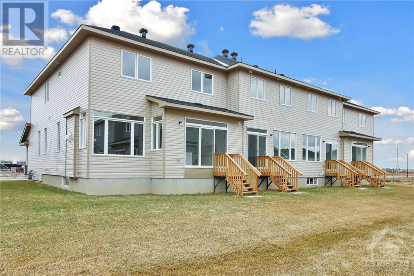- Ontario
- Carleton Place
163 Hooper St
CAD$649,900
CAD$649,900 Asking price
163 HOOPER STREETCarleton Place, Ontario, K7C0C4
Delisted · Delisted ·
434
Listing information last updated on Sat Jun 01 2024 12:54:47 GMT-0400 (Eastern Daylight Time)

Open Map
Log in to view more information
Go To LoginSummary
ID1379510
StatusDelisted
Ownership TypeFreehold
Brokered ByEXP REALTY
TypeResidential Townhouse,Attached
AgeConstructed Date: 2023
Lot Size36 * 100 ft 36 ft X 100 ft
Land Size36 ft X 100 ft
RoomsBed:4,Bath:3
Virtual Tour
Detail
Building
Bathroom Total3
Bedrooms Total4
Bedrooms Above Ground4
Basement DevelopmentUnfinished
Basement TypeFull (Unfinished)
Constructed Date2023
Cooling TypeNone
Exterior FinishBrick,Siding
Fireplace PresentTrue
Fireplace Total1
Flooring TypeWall-to-wall carpet,Laminate,Ceramic
Foundation TypePoured Concrete
Half Bath Total1
Heating FuelNatural gas
Heating TypeForced air
Stories Total2
TypeRow / Townhouse
Utility WaterMunicipal water
Land
Size Total Text36 ft X 100 ft
Acreagefalse
AmenitiesGolf Nearby,Recreation Nearby,Shopping,Water Nearby
SewerMunicipal sewage system
Size Irregular36 ft X 100 ft
Surrounding
Ammenities Near ByGolf Nearby,Recreation Nearby,Shopping,Water Nearby
Community FeaturesFamily Oriented
Zoning DescriptionResidential
BasementUnfinished,Full (Unfinished)
FireplaceTrue
HeatingForced air
Remarks
Be the first to live in this BRAND NEW 4Bed/3Bath home in Carleton Landing! Olympia’s popular Magnolia Model. A spacious foyer leads to a bright, open concept main floor with loads of potlights and natural light. Modern kitchen features loads of white cabinets, pantry, granite countertops, island with breakfast bar and patio door access to the backyard. Living room with a cozy gas fireplace overlooking the dining room, the perfect place to entertain guests. Mudroom off the double car garage. Primary bedroom with walk-in closet and spa like ensuite featuring a walk-in shower, soaker tub and expansive double vanity. Secondary bedrooms are a generous size and share a full bath. Laundry conveniently located on this level. Only minutes to amenities, shopping, schools and restaurants. Some photos have been virtually staged. (id:22211)
The listing data above is provided under copyright by the Canada Real Estate Association.
The listing data is deemed reliable but is not guaranteed accurate by Canada Real Estate Association nor RealMaster.
MLS®, REALTOR® & associated logos are trademarks of The Canadian Real Estate Association.
Location
Province:
Ontario
City:
Carleton Place
Community:
Carleton Landing
Room
Room
Level
Length
Width
Area
Primary Bedroom
Second
16.01
20.34
325.67
16'0" x 20'4"
5pc Ensuite bath
Second
12.60
11.15
140.53
12'7" x 11'2"
Other
Second
7.58
5.84
44.26
7'7" x 5'10"
Bedroom
Second
12.60
13.25
166.99
12'7" x 13'3"
Bedroom
Second
12.60
13.75
173.19
12'7" x 13'9"
Bedroom
Second
12.01
10.50
126.07
12'0" x 10'6"
3pc Bathroom
Second
9.25
5.35
49.48
9'3" x 5'4"
Laundry
Second
6.99
5.41
37.83
7'0" x 5'5"
Foyer
Main
8.23
15.49
127.52
8'3" x 15'6"
Partial bathroom
Main
3.74
6.99
26.14
3'9" x 7'0"
Kitchen
Main
8.60
16.83
144.67
8'7" x 16'10"
Living/Dining
Main
14.76
29.66
437.88
14'9" x 29'8"

