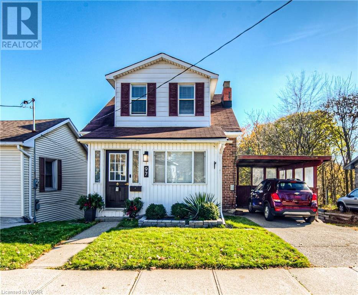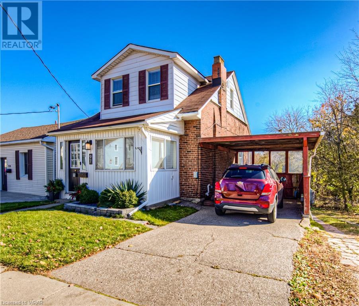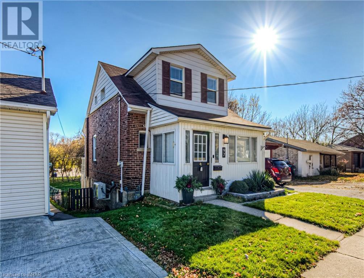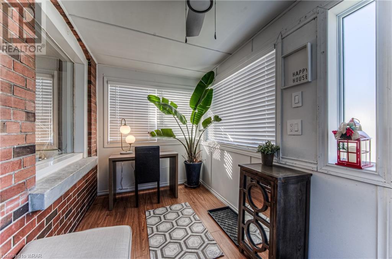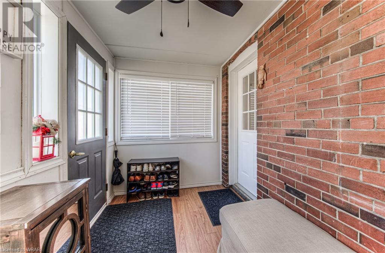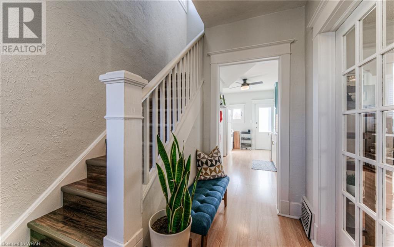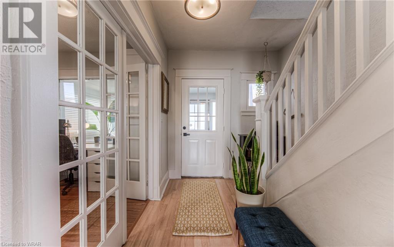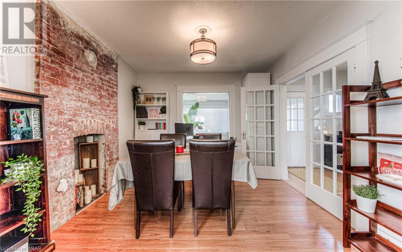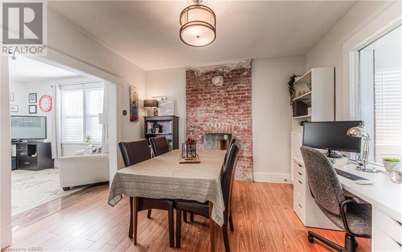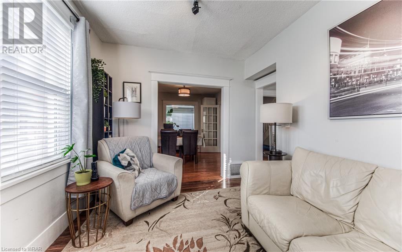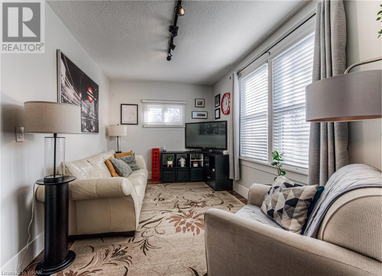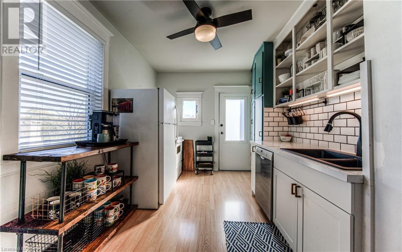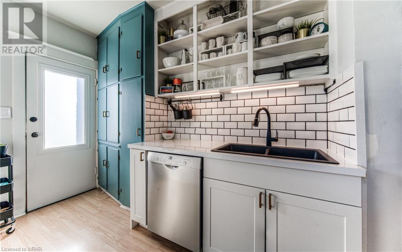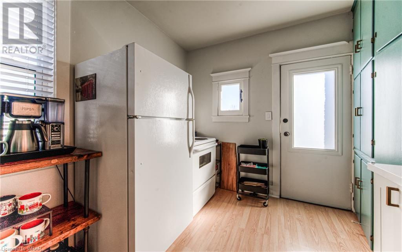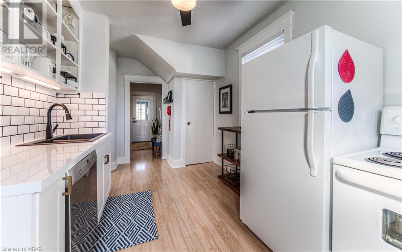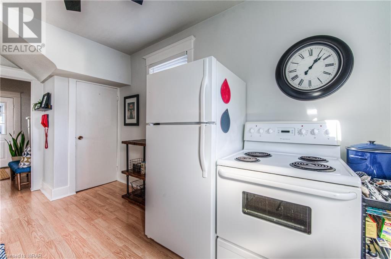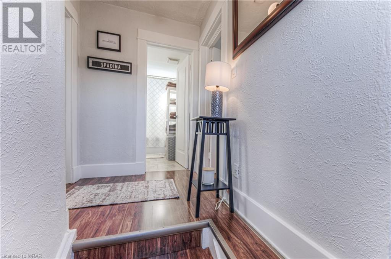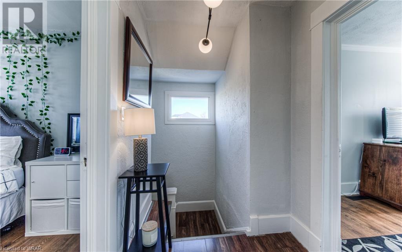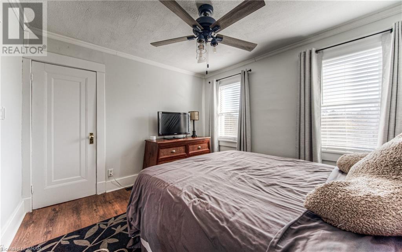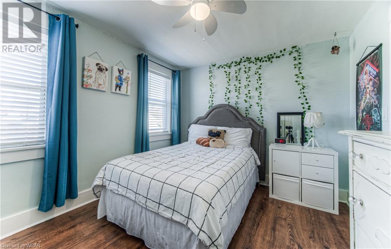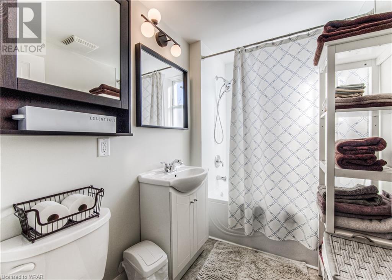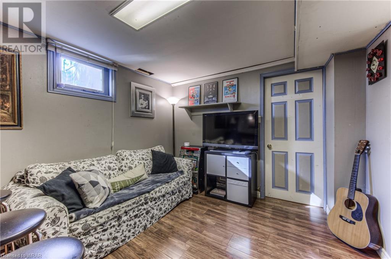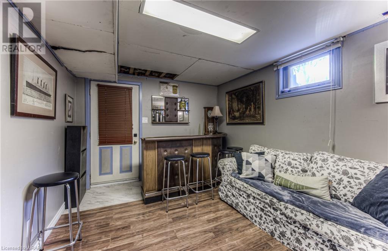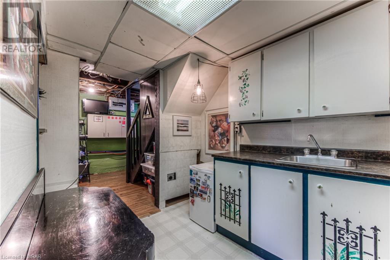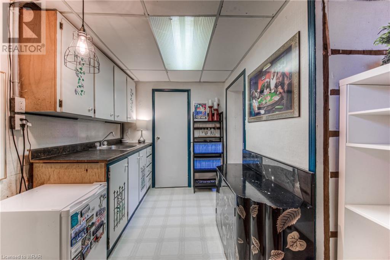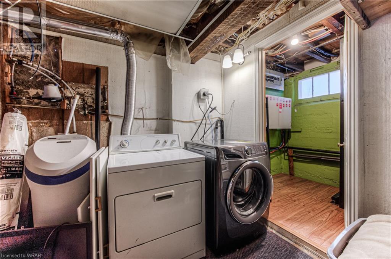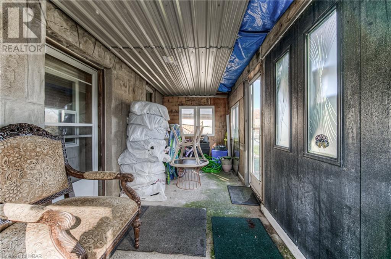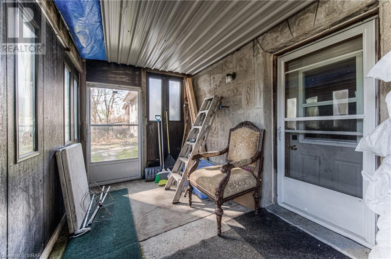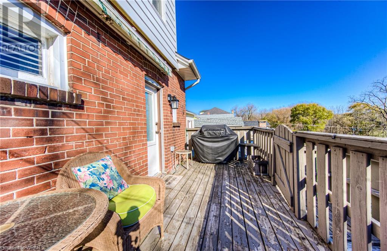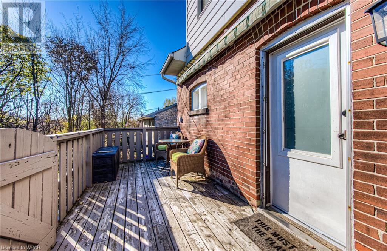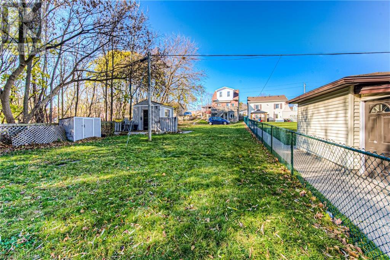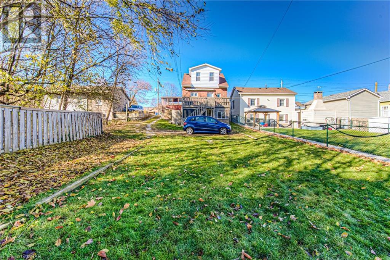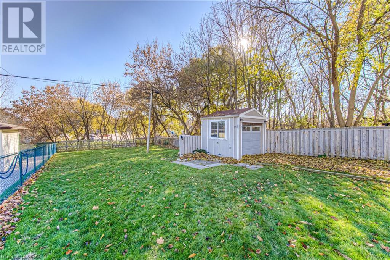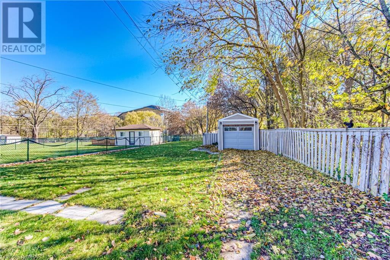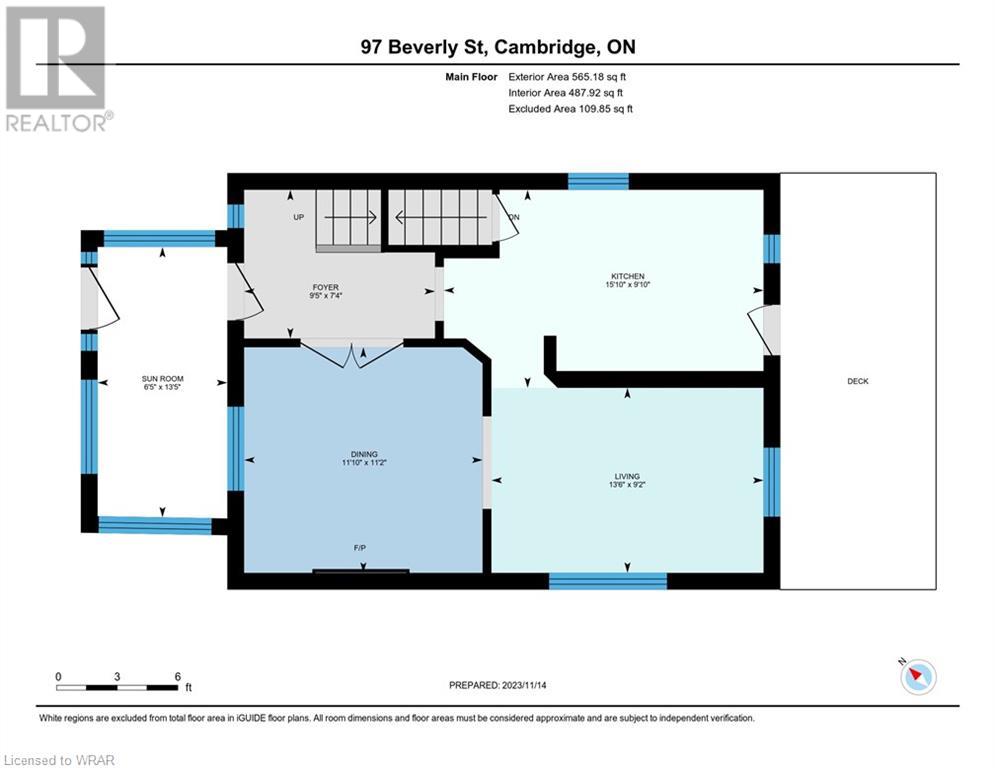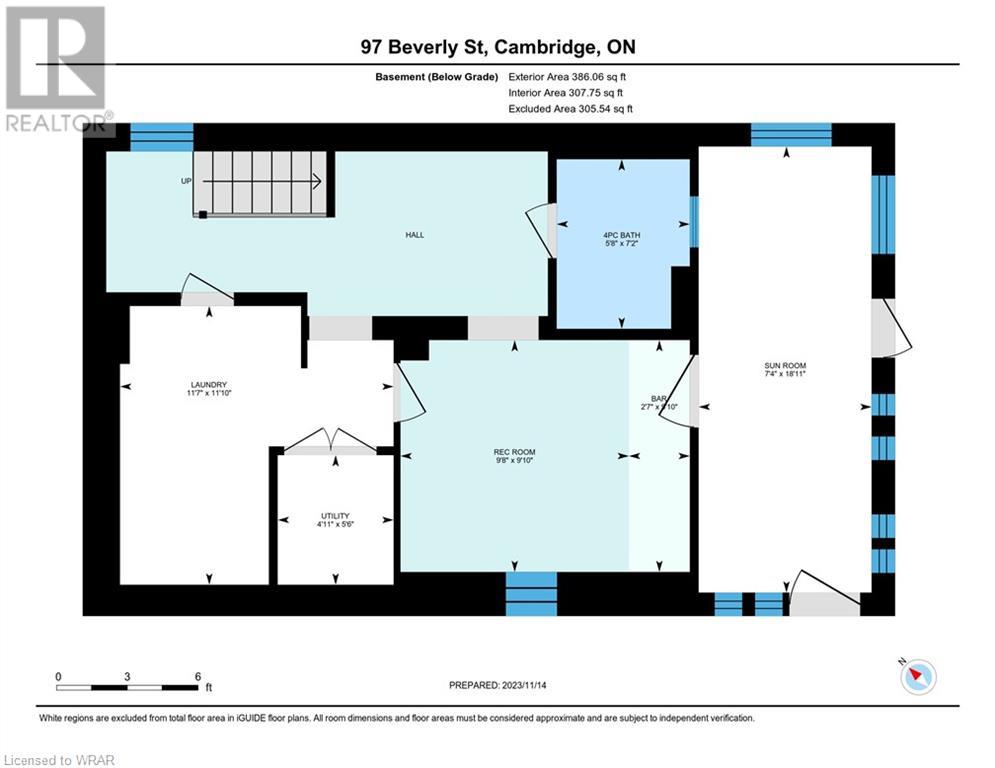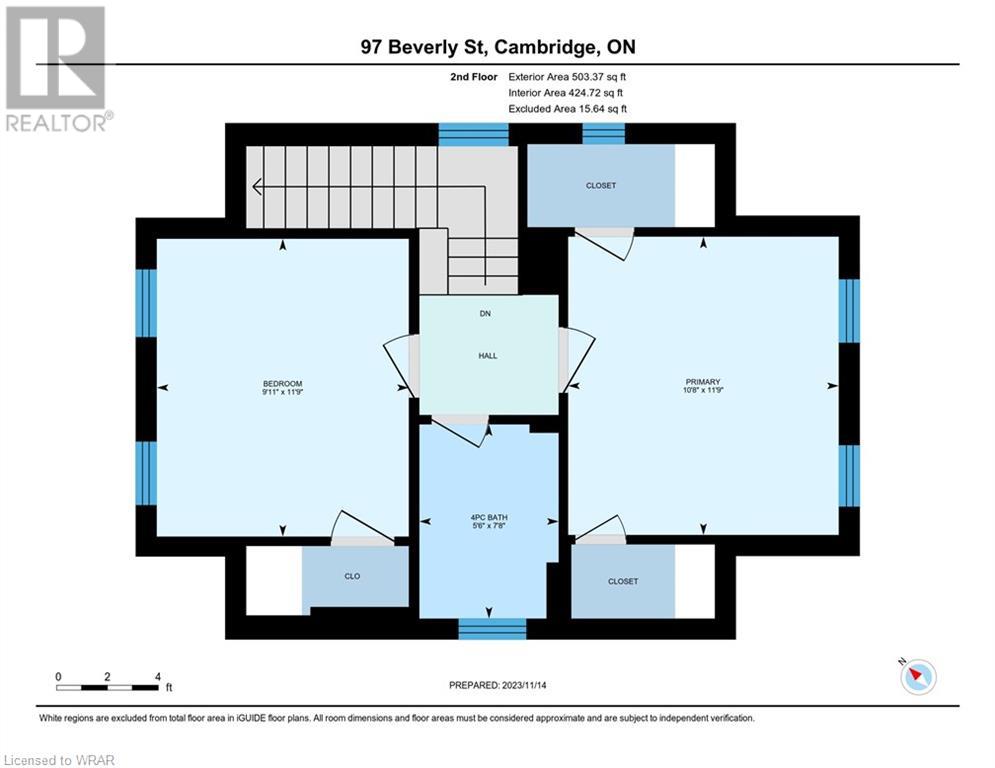- Ontario
- Cambridge
97 Beverly St
CAD$574,900
CAD$574,900 要价
97 BEVERLY StreetCambridge, Ontario, N1R3Z6
退市 · 退市 ·
224| 1066 sqft
Listing information last updated on Sat Dec 09 2023 08:45:08 GMT-0500 (Eastern Standard Time)

Open Map
Log in to view more information
Go To LoginSummary
ID40515761
Status退市
产权Freehold
Brokered ByCOLDWELL BANKER PETER BENNINGER REALTY
TypeResidential House,Detached
AgeConstructed Date: 1930
Land Sizeunder 1/2 acre
Square Footage1066 sqft
RoomsBed:2,Bath:2
Virtual Tour
Detail
公寓楼
浴室数量2
卧室数量2
地上卧室数量2
家用电器Dryer,Refrigerator,Stove,Washer,Window Coverings
Architectural Style2 Level
地下室装修Finished
地下室类型Full (Finished)
建筑日期1930
风格Detached
外墙Brick,Vinyl siding
壁炉False
供暖类型Forced air,Heat Pump
使用面积1066.0000
楼层2
类型House
供水Municipal water
土地
面积under 1/2 acre
面积false
设施Park,Place of Worship,Playground,Public Transit,Schools,Shopping
下水Municipal sewage system
周边
设施Park,Place of Worship,Playground,Public Transit,Schools,Shopping
社区特点Community Centre
Location DescriptionBetween Kerr St. and Dundas St. North
Zoning DescriptionR4
Other
特点Shared Driveway
Basement已装修,Full(已装修)
FireplaceFalse
HeatingForced air,Heat Pump
Remarks
*** Welcome to 97 Beverly Street, Cambridge *** ASSUMABLE MORTGAGE with Meridian Credit Union Limited at 1.6% with nearly 3 years remaining, available for a qualified buyer!!! DON'T LET INTEREST RATES STOP YOU FROM PURCHASING A HOME! THIS IS AN UNBEATABLE MORTGAGE RATE! Contact Laura Marchese at Laura Marchese laura@lauramarchese.ca or (289) 356-6669 for details on assuming this fantastic mortgage rate! This charming home is located in the desirable East Galt neighborhood of Cambridge. Situated near the historic Galt arena and Soper park, this property boasts a prime location surrounded by numerous recreational and entertainment opportunities. With easy access to nearby parks, it is an ideal choice for those who appreciate an active lifestyle. Moreover, the property's convenient proximity to the 401 and major transit, ensures effortless commuting for your family. Inside, the main floor features a lovely front dining room accented with a brick fireplace and open to the living room. The adjacent kitchen has a functional layout and the step out to the raised rear deck, overlooking the deep backyard! The lower level presents an exceptional opportunity with a walkout basement and the potential for a mortgage helper, thanks to the second kitchen and the walkout basement. Whether you are looking for separate living quarters for extended family or seeking to maximize your investment income, this property enables versatility and financial benefits. Updates include some new light fixtures and fresh paint, but the big-ticket updates will be welcomed, including a new high-efficiency heat pump unit to ensure optimal comfort and energy efficiency. The three-season enclosed front porch provides a cozy space and great outerwear storage. Whether you are an investor or a first-time home buyer, this charming home is a great opportunity. Don't miss out! Book your private showing today. (id:22211)
The listing data above is provided under copyright by the Canada Real Estate Association.
The listing data is deemed reliable but is not guaranteed accurate by Canada Real Estate Association nor RealMaster.
MLS®, REALTOR® & associated logos are trademarks of The Canadian Real Estate Association.
Location
Province:
Ontario
City:
Cambridge
Community:
City Core/Wellington
Room
Room
Level
Length
Width
Area
4pc Bathroom
Second
NaN
Measurements not available
卧室
Second
11.75
9.91
116.38
11'9'' x 9'11''
主卧
Second
11.75
10.66
125.24
11'9'' x 10'8''
洗衣房
地下室
NaN
Measurements not available
厨房
地下室
8.01
5.51
44.12
8'0'' x 5'6''
4pc Bathroom
地下室
NaN
Measurements not available
水电气
地下室
5.51
4.99
27.49
5'6'' x 5'0''
娱乐
地下室
9.84
9.68
95.26
9'10'' x 9'8''
阳光房
主
13.42
6.43
86.29
13'5'' x 6'5''
门廊
主
9.42
7.35
69.20
9'5'' x 7'4''
厨房
主
15.85
9.84
155.97
15'10'' x 9'10''
家庭
主
13.48
9.15
123.43
13'6'' x 9'2''
餐厅
主
11.84
11.15
132.12
11'10'' x 11'2''

