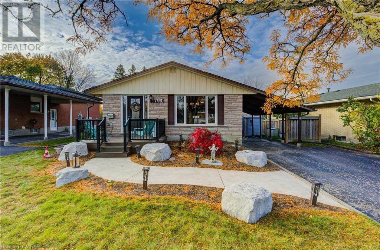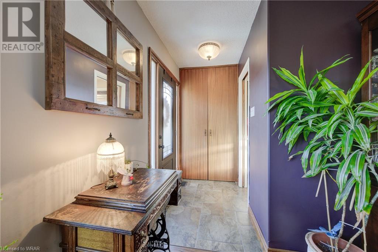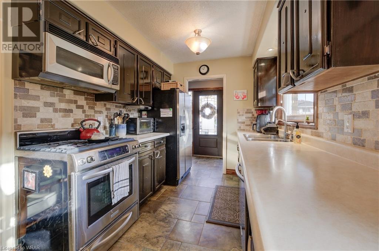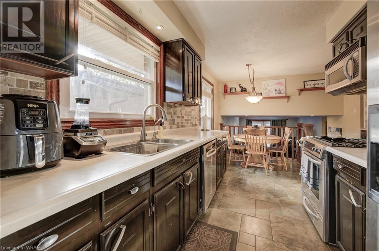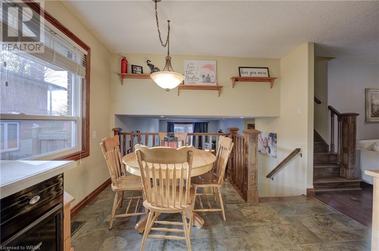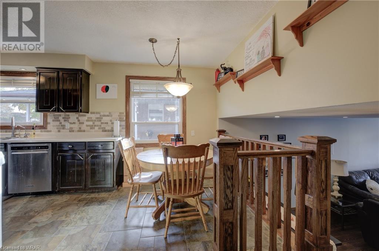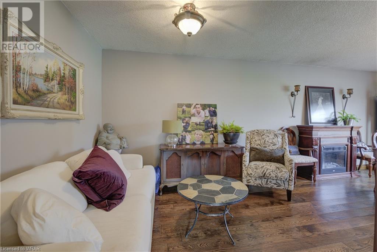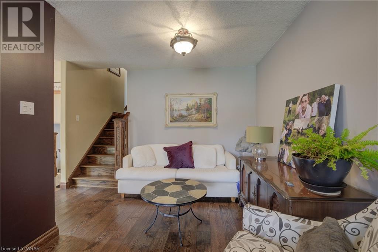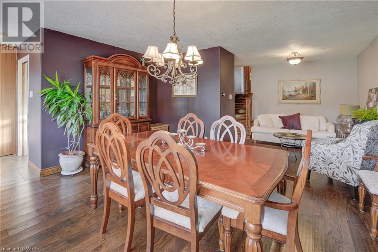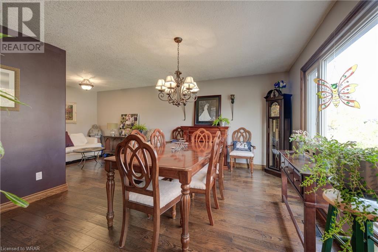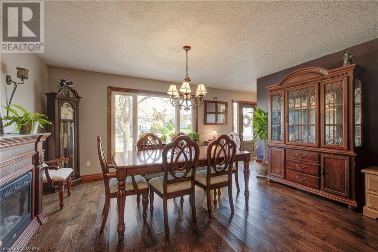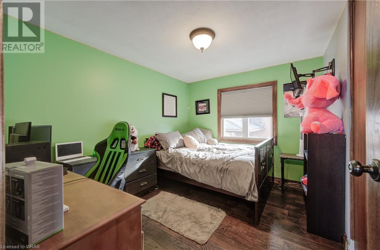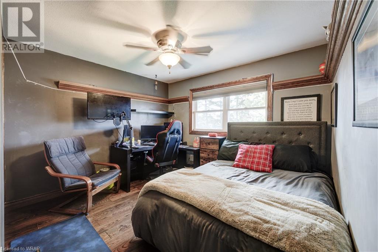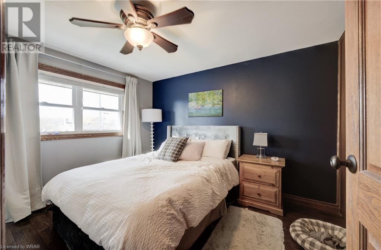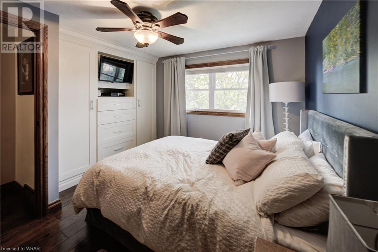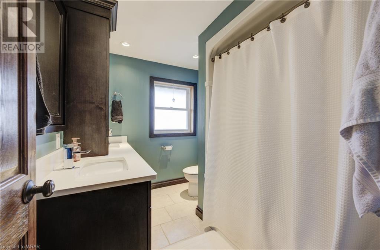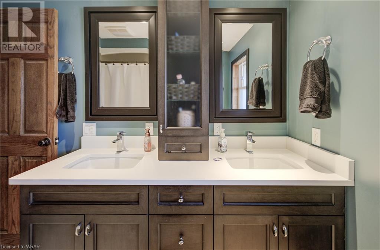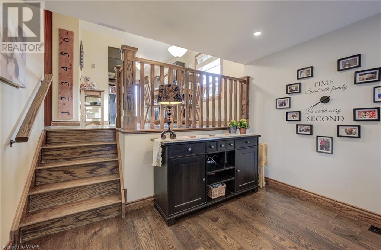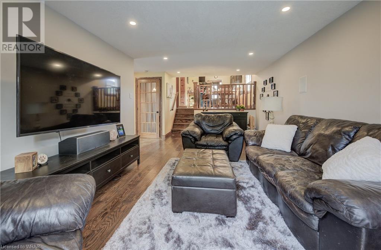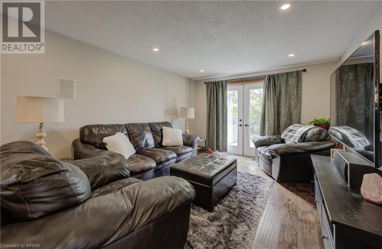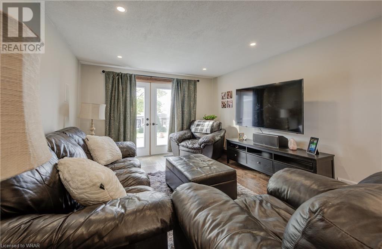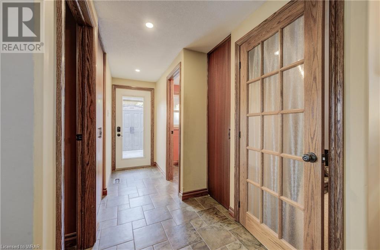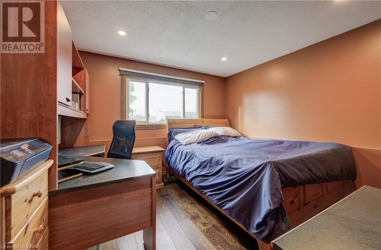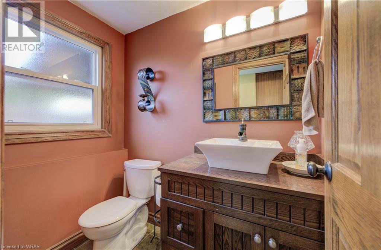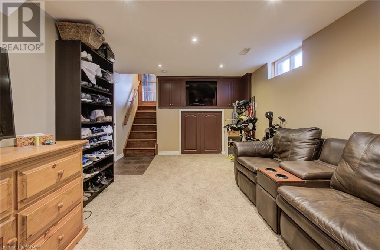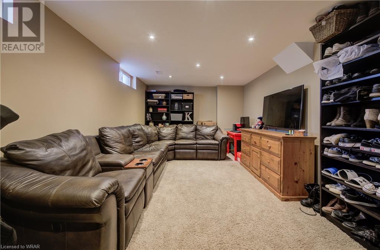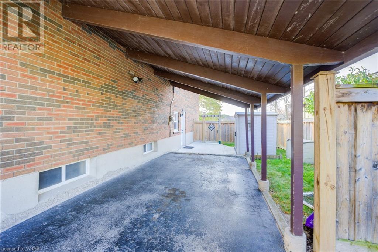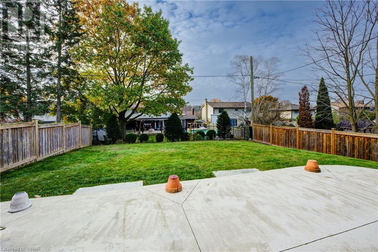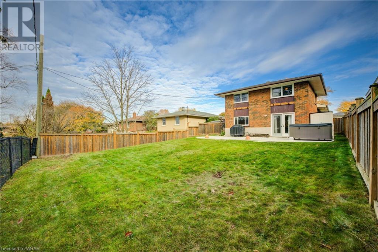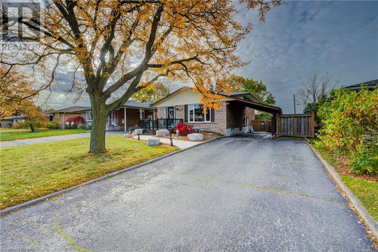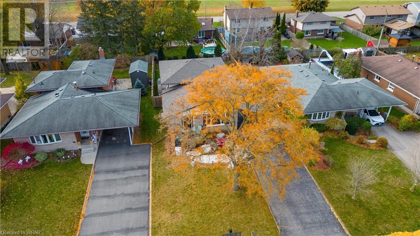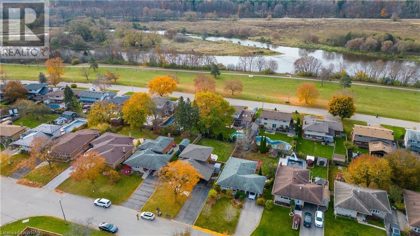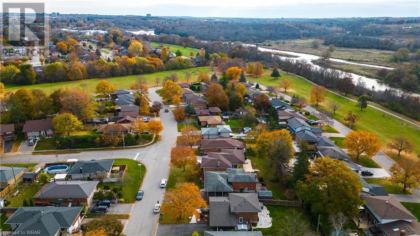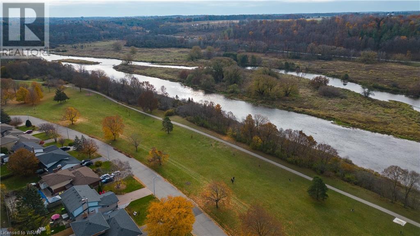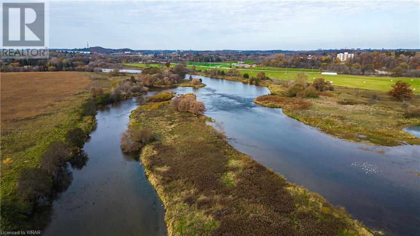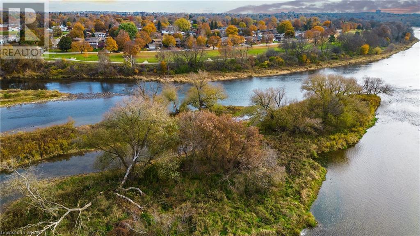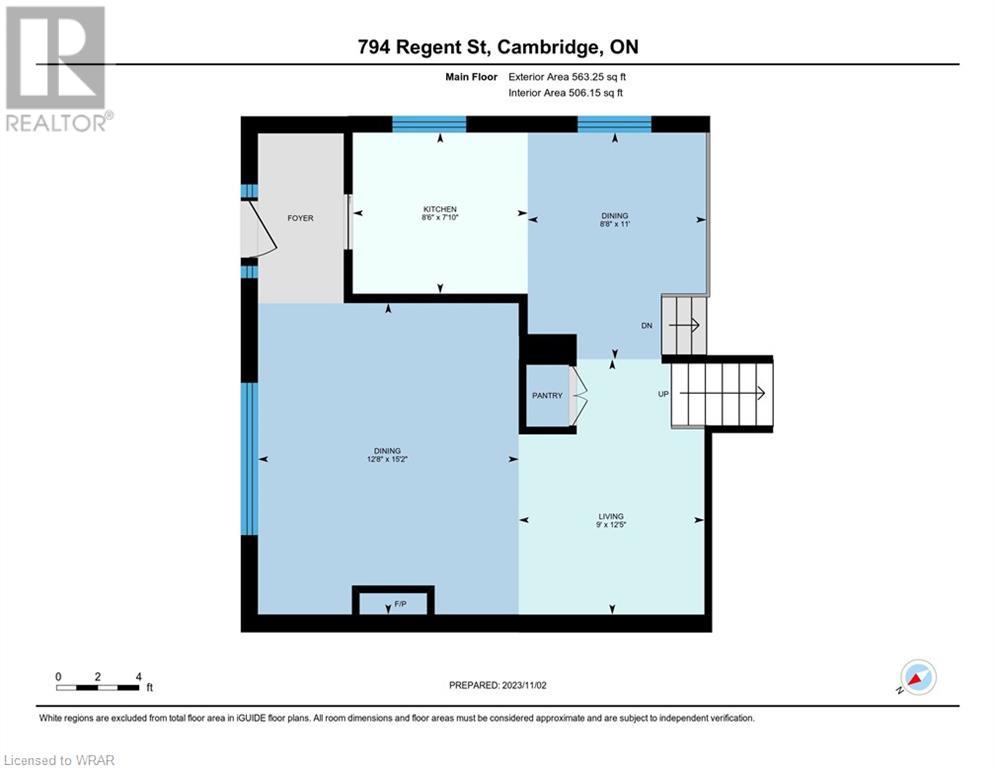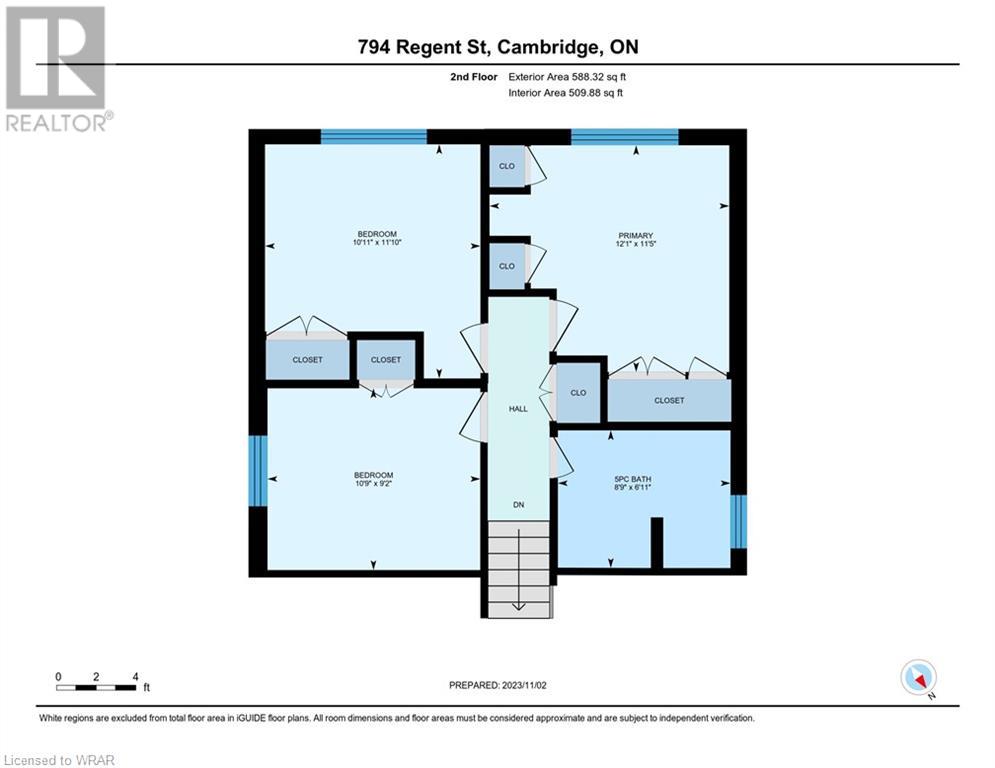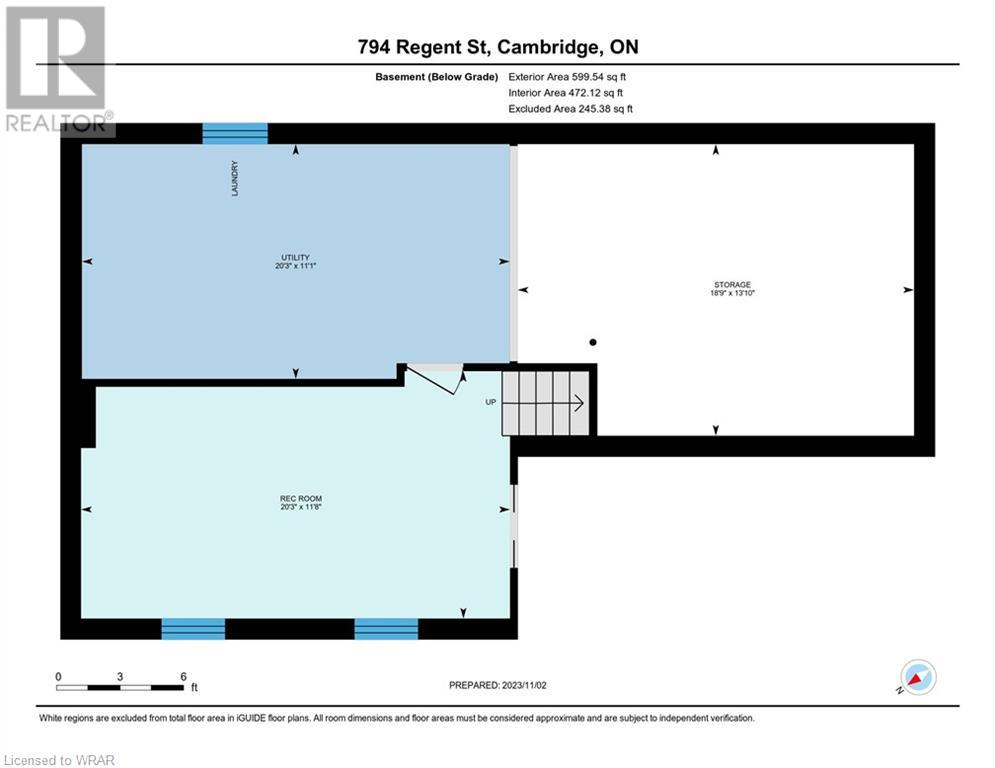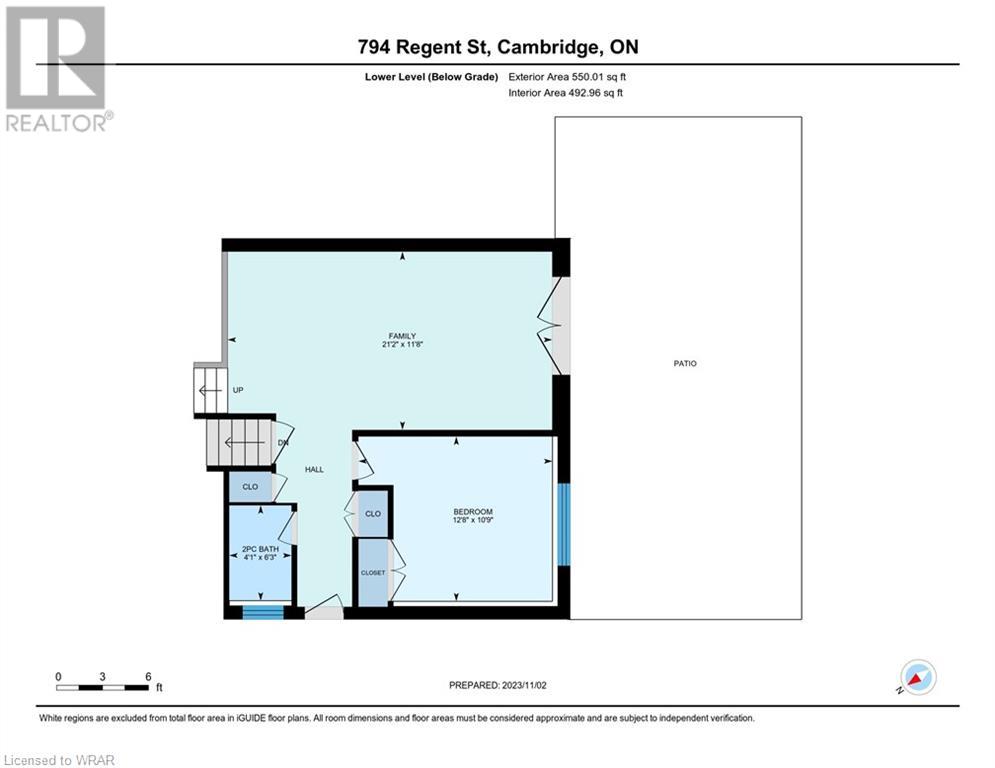- Ontario
- Cambridge
794 Regent St
CAD$769,900
CAD$769,900 要价
794 REGENT StreetCambridge, Ontario, N3H2V3
退市
425| 1739 sqft
Listing information last updated on Mon Jan 01 2024 12:59:33 GMT-0500 (Eastern Standard Time)

Open Map
Log in to view more information
Go To LoginSummary
ID40509192
Status退市
产权Freehold
Brokered ByRED AND WHITE REALTY INC.
TypeResidential House,Detached
AgeConstructed Date: 1970
Land Sizeunder 1/2 acre
Square Footage1739 sqft
RoomsBed:4,Bath:2
Virtual Tour
Detail
公寓楼
浴室数量2
卧室数量4
地上卧室数量4
家用电器Dishwasher,Dryer,Refrigerator,Water softener,Washer,Microwave Built-in,Gas stove(s)
地下室装修Finished
地下室类型Full (Finished)
建筑日期1970
风格Detached
空调Central air conditioning
外墙Aluminum siding,Brick,Stone
壁炉False
火警Smoke Detectors
固定装置Ceiling fans
地基Poured Concrete
洗手间1
供暖方式Natural gas
供暖类型Forced air
使用面积1739.0000
类型House
供水Municipal water
土地
面积under 1/2 acre
面积false
设施Park,Playground,Schools
下水Municipal sewage system
水电气
有线Available
Natural GasAvailable
电话Available
周边
设施Park,Playground,Schools
社区特点Quiet Area
Location DescriptionLowther or Westminster to Regent Street
Zoning DescriptionR4
Other
特点Conservation/green belt,Paved driveway
Basement已装修,Full(已装修)
FireplaceFalse
HeatingForced air
Remarks
Welcome to 794 Regent Street, a premium location in South Preston. This quality-built Dutchman home has been well-maintained and offers a spacious layout. The 4-level back split offers a front entrance with a coat closet that has floor-to-ceiling doors, a dining room, a sitting room, and an eat-in kitchen overlooking the family room. Up a level has 3 spacious bedrooms and an updated 5-piece bath. The master bedroom has a built-in dresser and storage unit. The third level hosts a large family room with garden doors to the rear yard, a fourth bedroom or office, and an updated 2-piece bath. The fourth level has a rec room, laundry, utility area, and workbench. There is a huge crawl space with lighting that is great for storage. (id:22211)
The listing data above is provided under copyright by the Canada Real Estate Association.
The listing data is deemed reliable but is not guaranteed accurate by Canada Real Estate Association nor RealMaster.
MLS®, REALTOR® & associated logos are trademarks of The Canadian Real Estate Association.
Location
Province:
Ontario
City:
Cambridge
Community:
Preston South
Room
Room
Level
Length
Width
Area
5pc Bathroom
Second
8.76
6.92
60.64
8'9'' x 6'11''
卧室
Second
10.76
9.15
98.50
10'9'' x 9'2''
卧室
Second
10.93
11.84
129.40
10'11'' x 11'10''
主卧
Second
12.07
11.42
137.85
12'1'' x 11'5''
2pc Bathroom
Third
6.27
4.07
25.49
6'3'' x 4'1''
卧室
Third
10.76
12.66
136.28
10'9'' x 12'8''
家庭
Third
11.68
21.16
247.16
11'8'' x 21'2''
娱乐
地下室
11.68
20.24
236.43
11'8'' x 20'3''
Eat in kitchen
主
10.99
8.66
95.20
11' x 8'8''
厨房
主
7.84
8.50
66.63
7'10'' x 8'6''
客厅
主
12.40
8.99
111.48
12'5'' x 9'0''
餐厅
主
15.16
12.66
191.95
15'2'' x 12'8''

