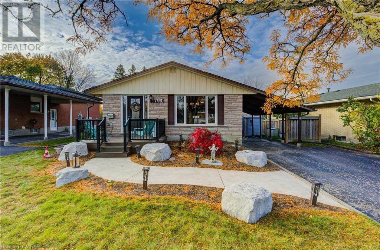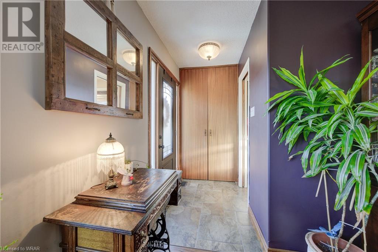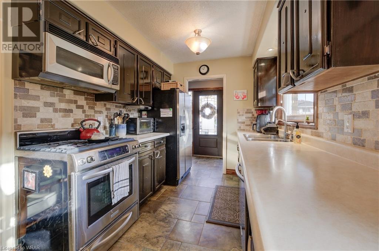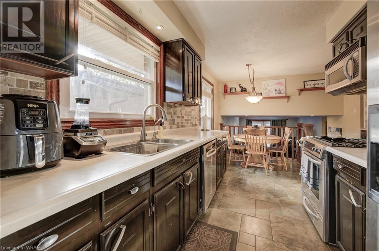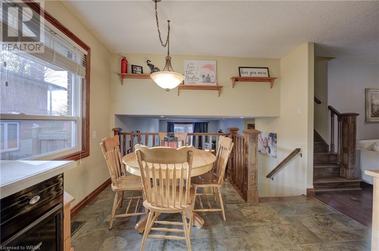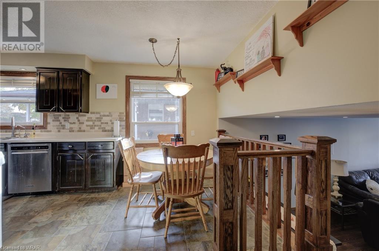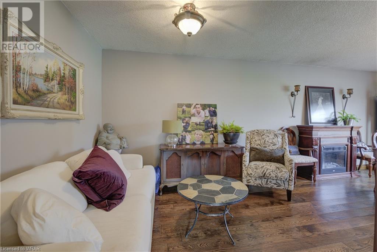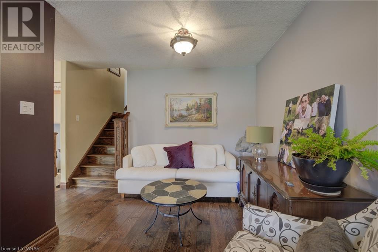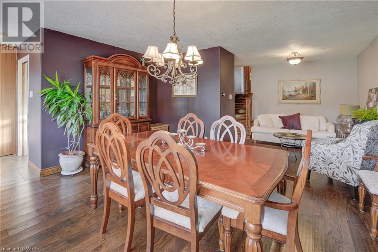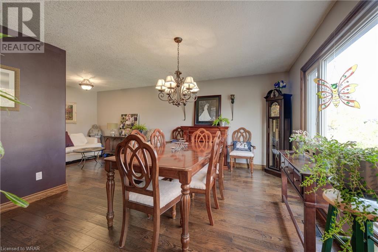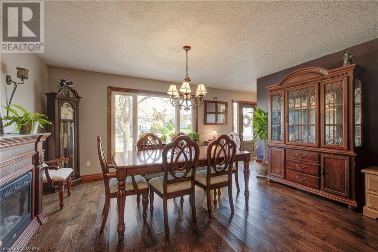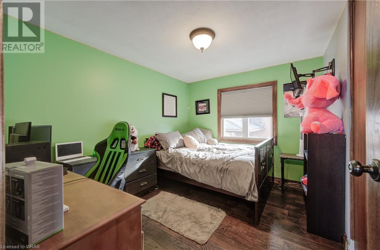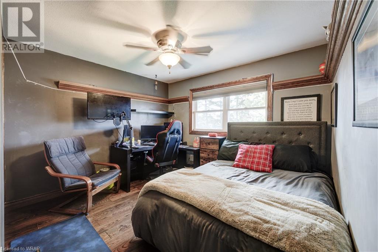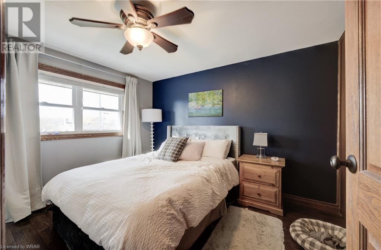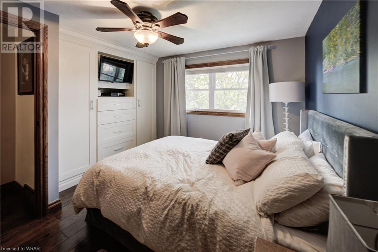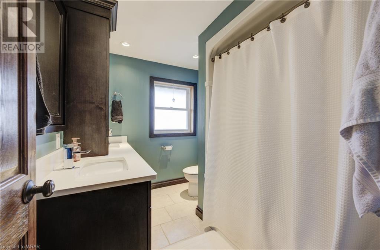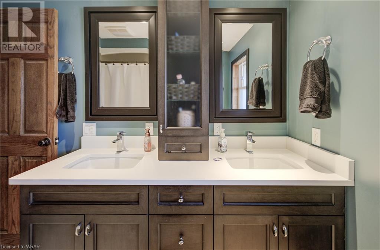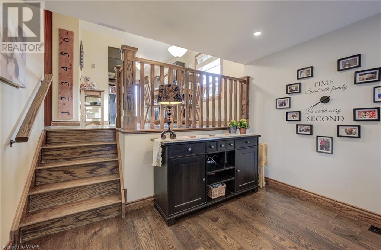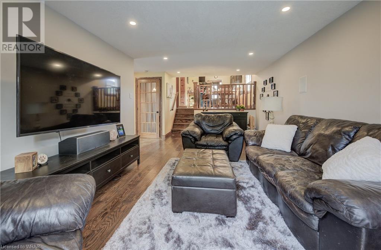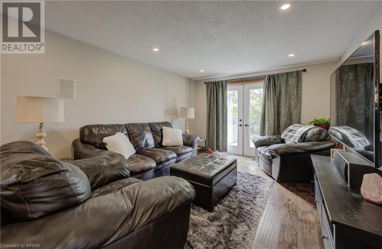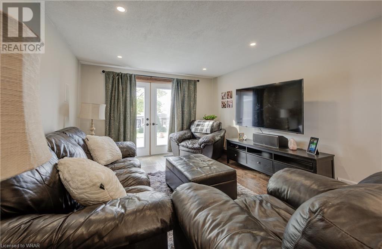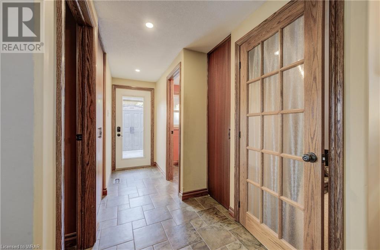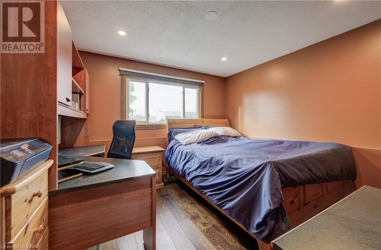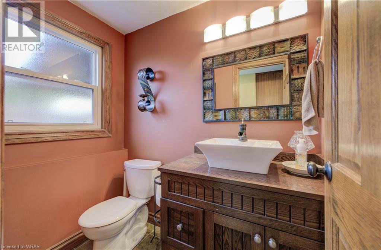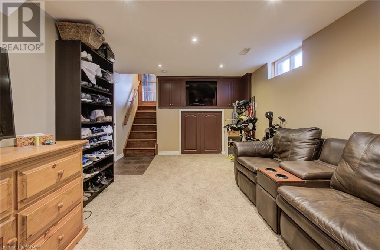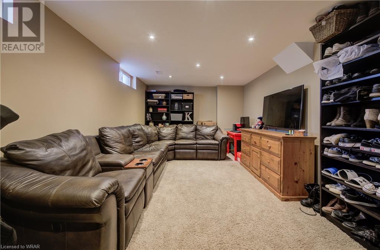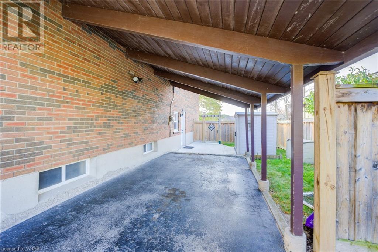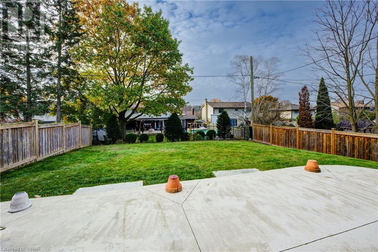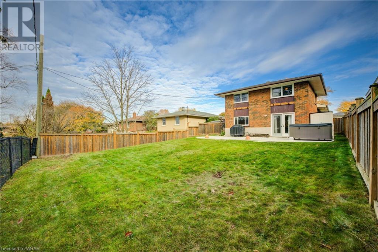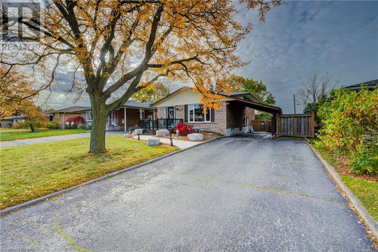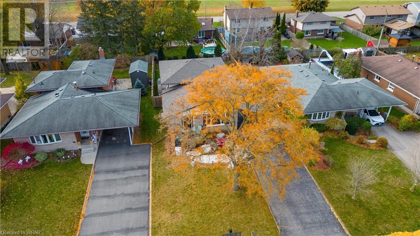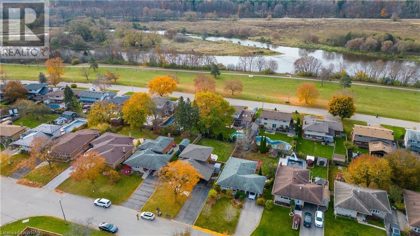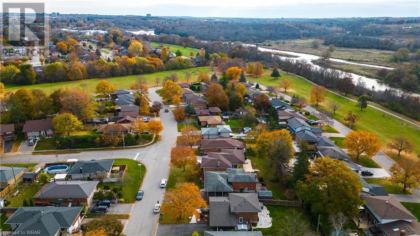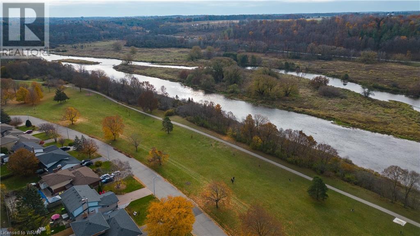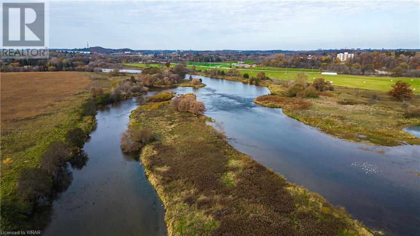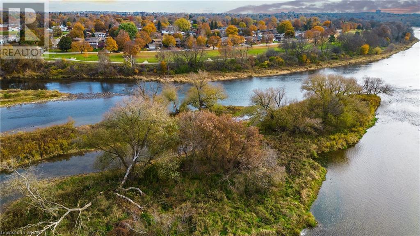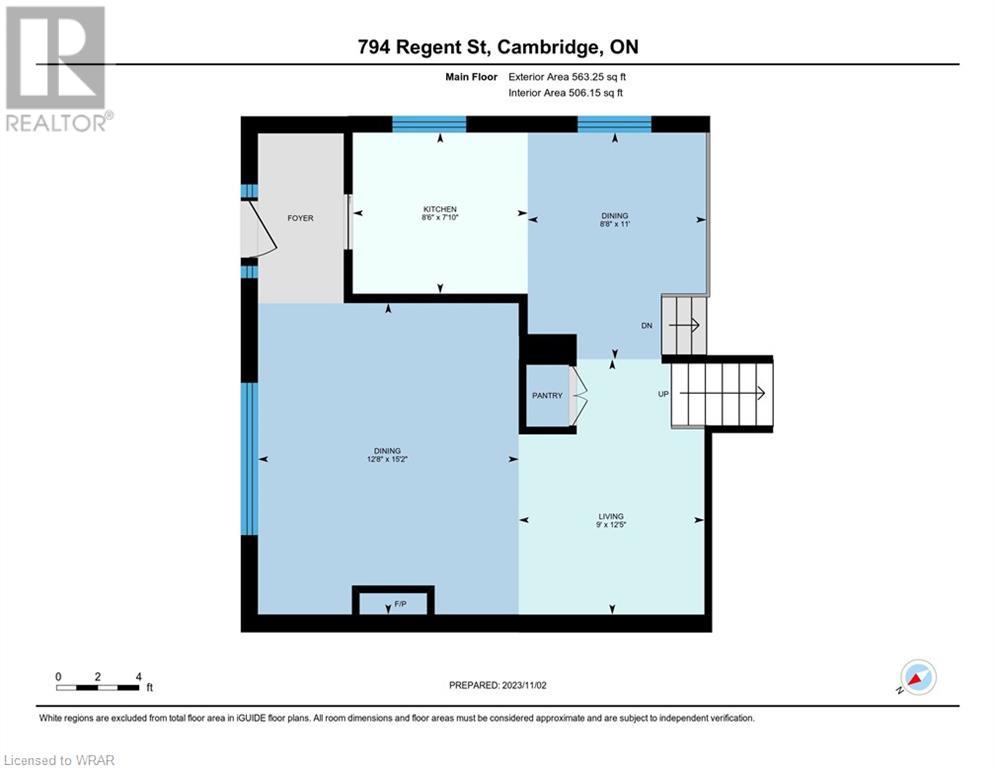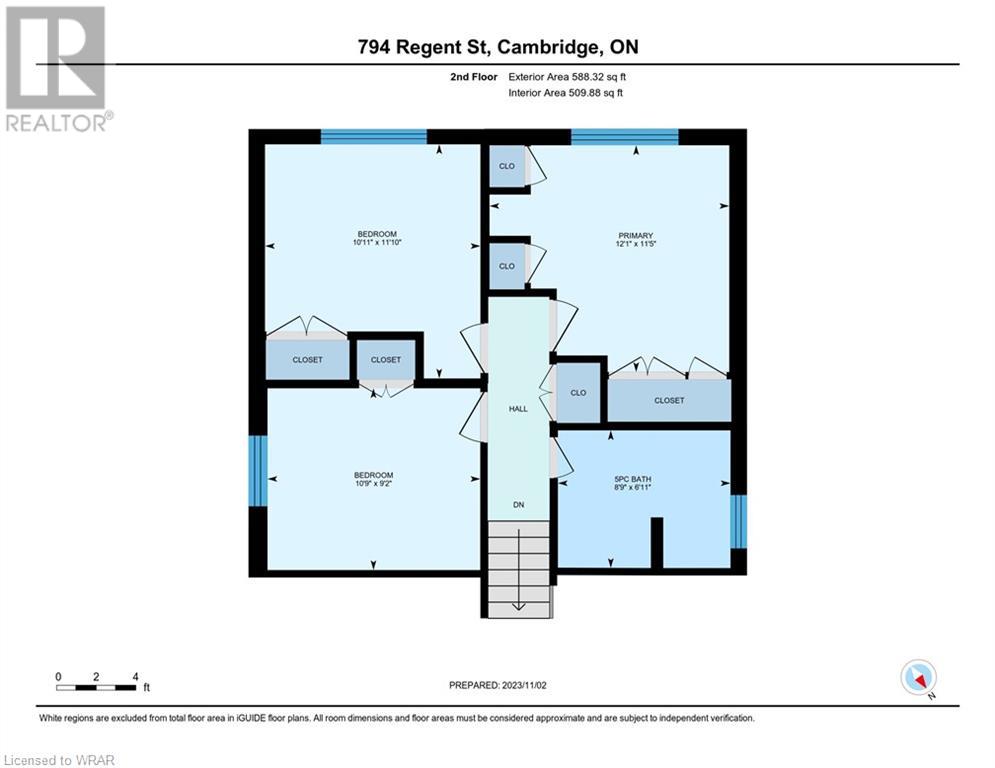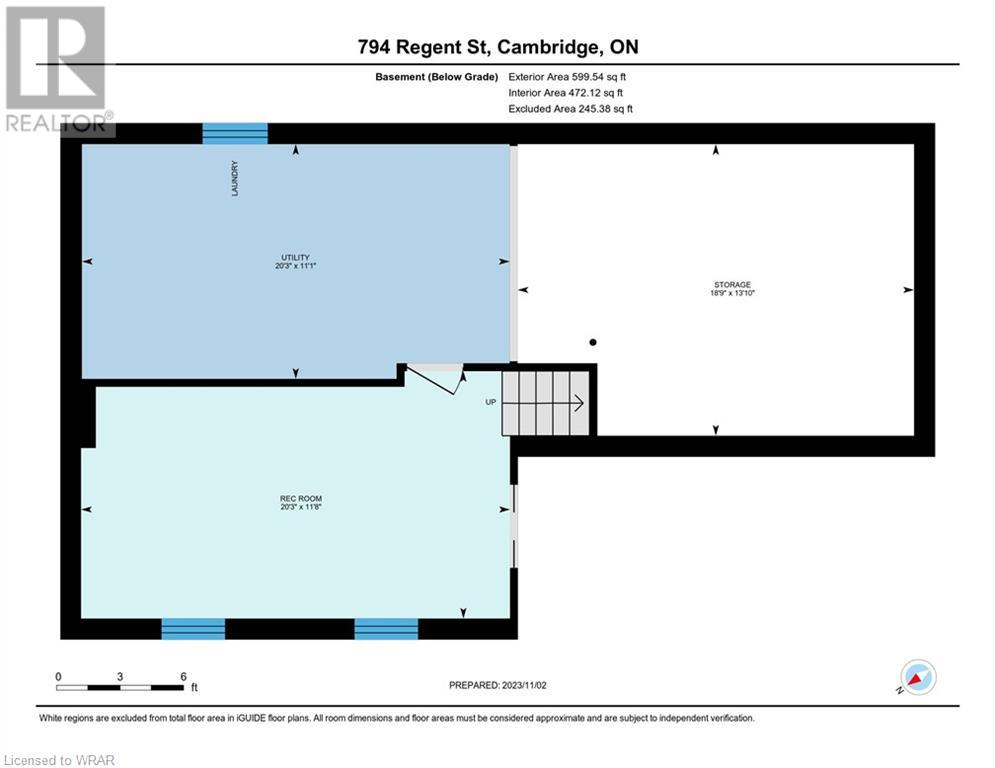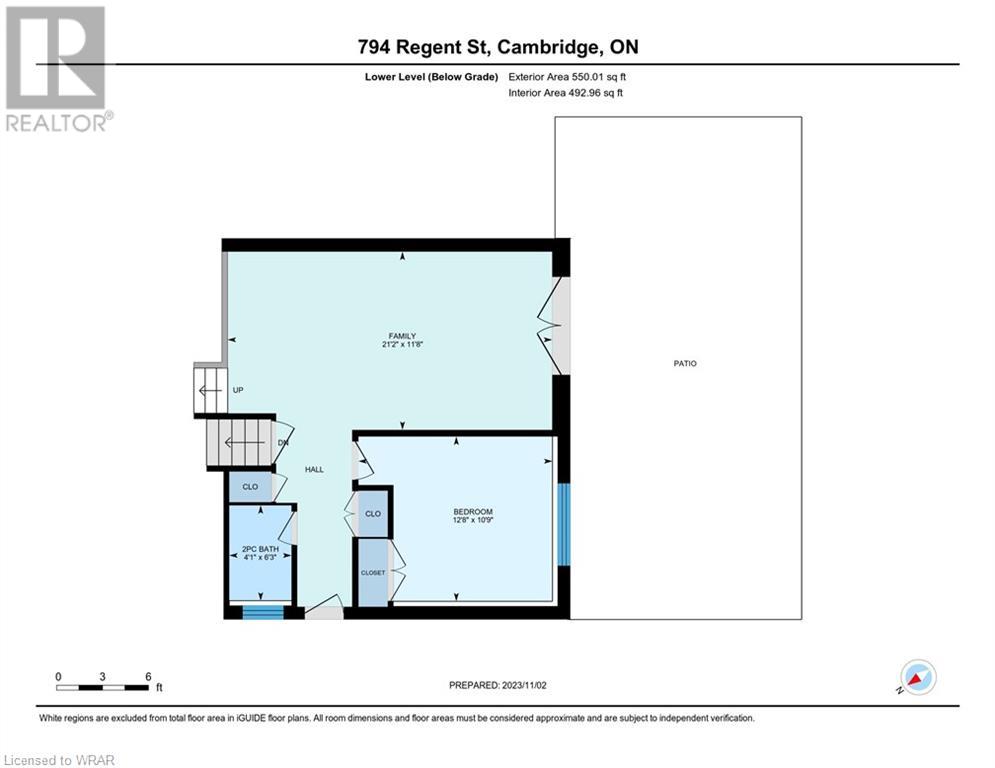- Ontario
- Cambridge
794 Regent St
CAD$769,900
CAD$769,900 Asking price
794 REGENT StreetCambridge, Ontario, N3H2V3
Delisted
425| 1739 sqft
Listing information last updated on Mon Jan 01 2024 12:59:33 GMT-0500 (Eastern Standard Time)

Open Map
Log in to view more information
Go To LoginSummary
ID40509192
StatusDelisted
Ownership TypeFreehold
Brokered ByRED AND WHITE REALTY INC.
TypeResidential House,Detached
AgeConstructed Date: 1970
Land Sizeunder 1/2 acre
Square Footage1739 sqft
RoomsBed:4,Bath:2
Virtual Tour
Detail
Building
Bathroom Total2
Bedrooms Total4
Bedrooms Above Ground4
AppliancesDishwasher,Dryer,Refrigerator,Water softener,Washer,Microwave Built-in,Gas stove(s)
Basement DevelopmentFinished
Basement TypeFull (Finished)
Constructed Date1970
Construction Style AttachmentDetached
Cooling TypeCentral air conditioning
Exterior FinishAluminum siding,Brick,Stone
Fireplace PresentFalse
Fire ProtectionSmoke Detectors
FixtureCeiling fans
Foundation TypePoured Concrete
Half Bath Total1
Heating FuelNatural gas
Heating TypeForced air
Size Interior1739.0000
TypeHouse
Utility WaterMunicipal water
Land
Size Total Textunder 1/2 acre
Acreagefalse
AmenitiesPark,Playground,Schools
SewerMunicipal sewage system
Utilities
CableAvailable
Natural GasAvailable
TelephoneAvailable
Surrounding
Ammenities Near ByPark,Playground,Schools
Community FeaturesQuiet Area
Location DescriptionLowther or Westminster to Regent Street
Zoning DescriptionR4
Other
FeaturesConservation/green belt,Paved driveway
BasementFinished,Full (Finished)
FireplaceFalse
HeatingForced air
Remarks
Welcome to 794 Regent Street, a premium location in South Preston. This quality-built Dutchman home has been well-maintained and offers a spacious layout. The 4-level back split offers a front entrance with a coat closet that has floor-to-ceiling doors, a dining room, a sitting room, and an eat-in kitchen overlooking the family room. Up a level has 3 spacious bedrooms and an updated 5-piece bath. The master bedroom has a built-in dresser and storage unit. The third level hosts a large family room with garden doors to the rear yard, a fourth bedroom or office, and an updated 2-piece bath. The fourth level has a rec room, laundry, utility area, and workbench. There is a huge crawl space with lighting that is great for storage. (id:22211)
The listing data above is provided under copyright by the Canada Real Estate Association.
The listing data is deemed reliable but is not guaranteed accurate by Canada Real Estate Association nor RealMaster.
MLS®, REALTOR® & associated logos are trademarks of The Canadian Real Estate Association.
Location
Province:
Ontario
City:
Cambridge
Community:
Preston South
Room
Room
Level
Length
Width
Area
5pc Bathroom
Second
8.76
6.92
60.64
8'9'' x 6'11''
Bedroom
Second
10.76
9.15
98.50
10'9'' x 9'2''
Bedroom
Second
10.93
11.84
129.40
10'11'' x 11'10''
Primary Bedroom
Second
12.07
11.42
137.85
12'1'' x 11'5''
2pc Bathroom
Third
6.27
4.07
25.49
6'3'' x 4'1''
Bedroom
Third
10.76
12.66
136.28
10'9'' x 12'8''
Family
Third
11.68
21.16
247.16
11'8'' x 21'2''
Recreation
Bsmt
11.68
20.24
236.43
11'8'' x 20'3''
Eat in kitchen
Main
10.99
8.66
95.20
11' x 8'8''
Kitchen
Main
7.84
8.50
66.63
7'10'' x 8'6''
Living
Main
12.40
8.99
111.48
12'5'' x 9'0''
Dining
Main
15.16
12.66
191.95
15'2'' x 12'8''

