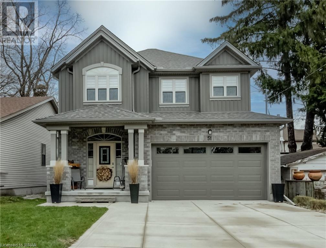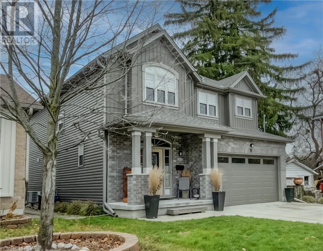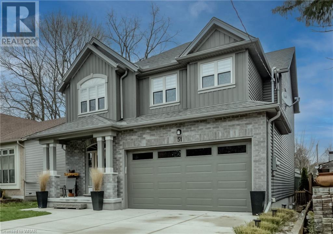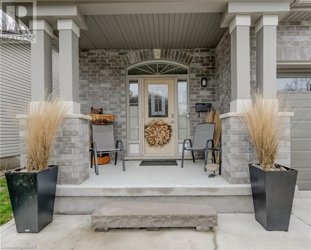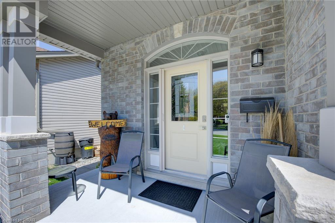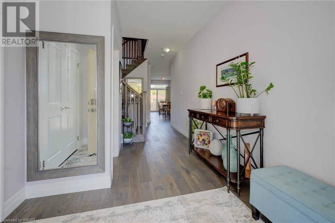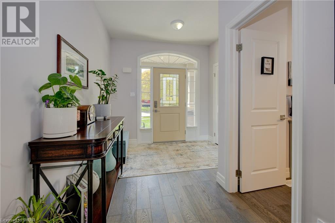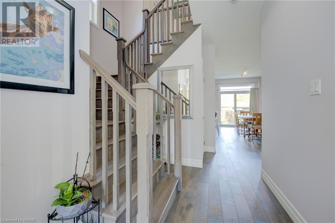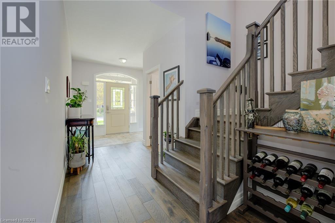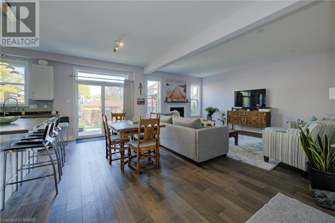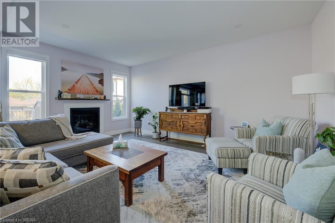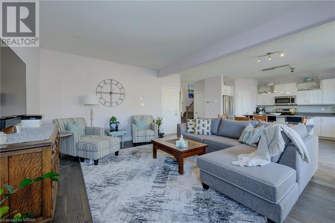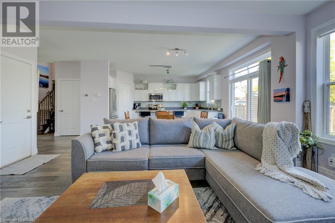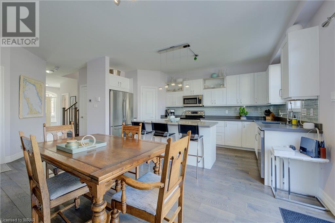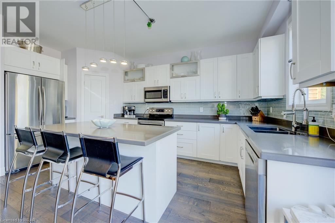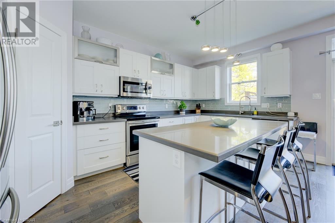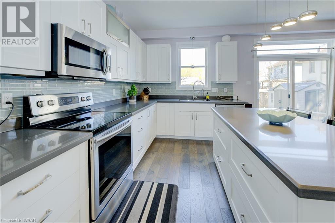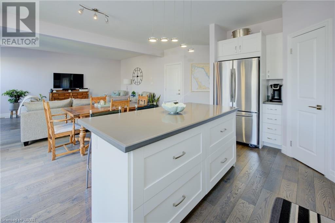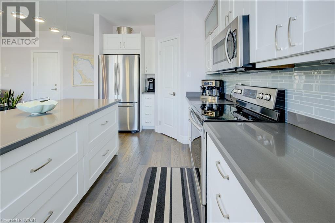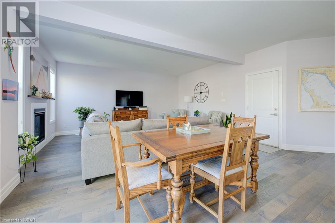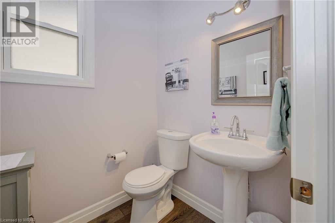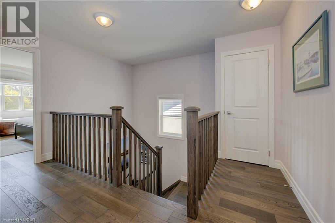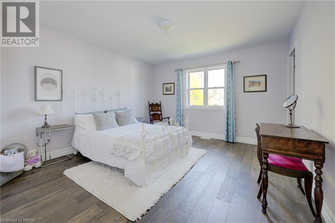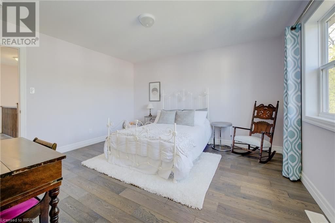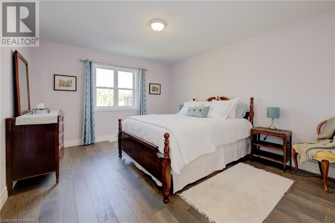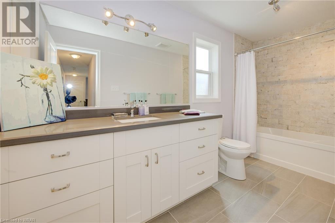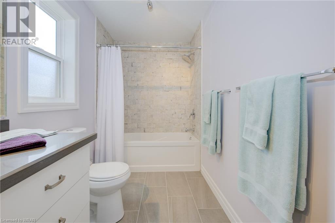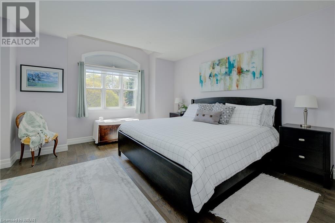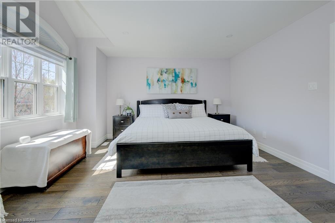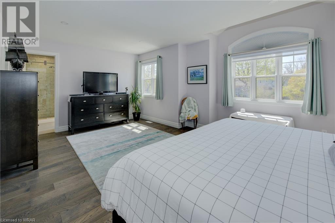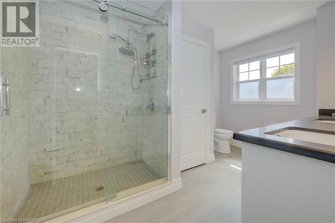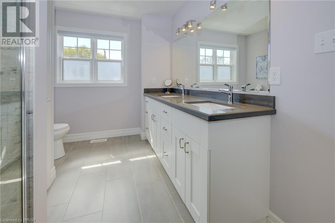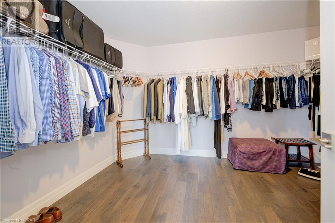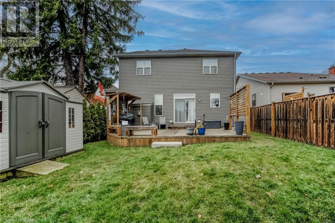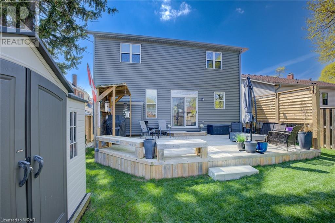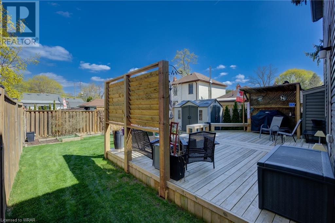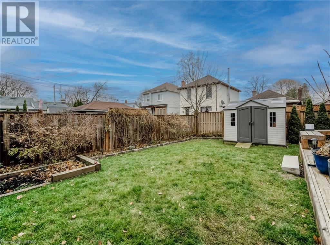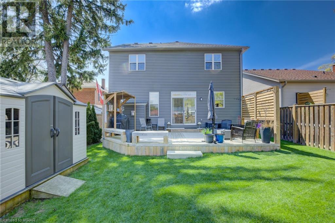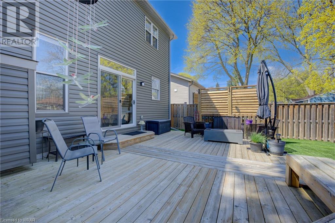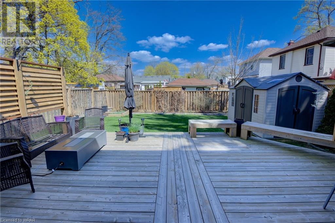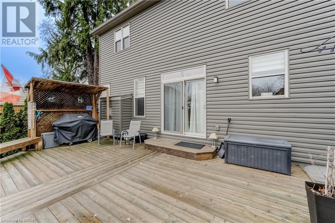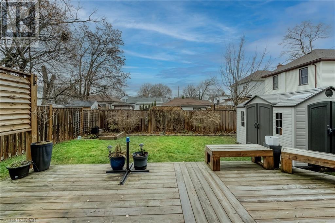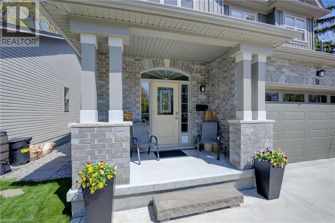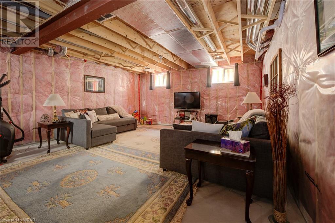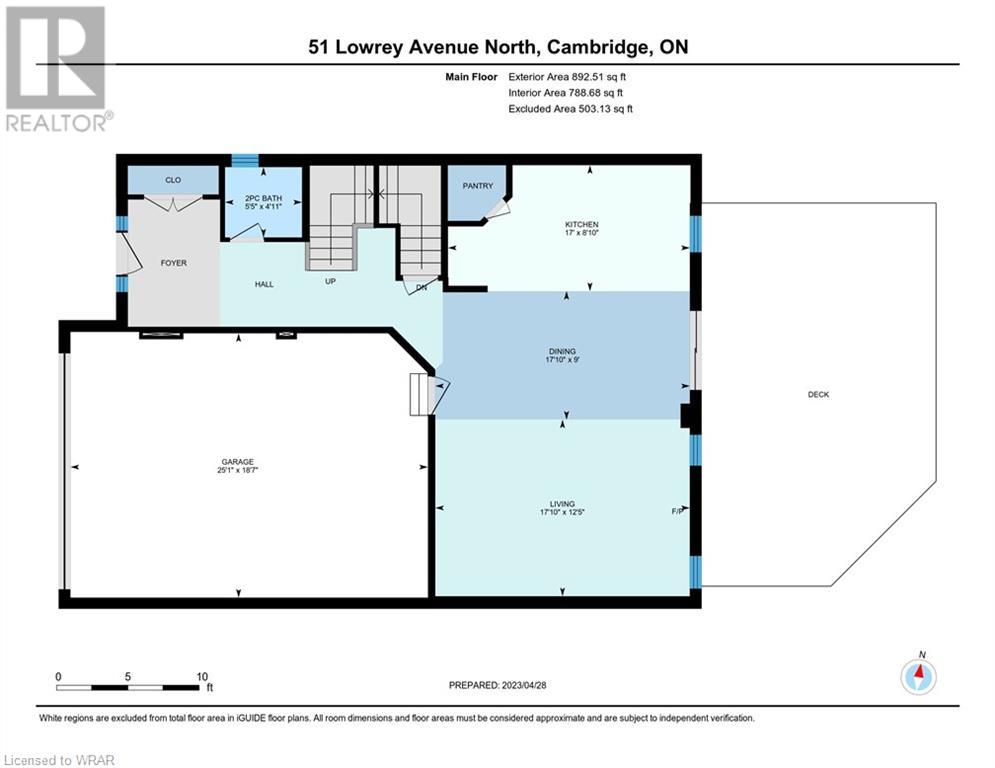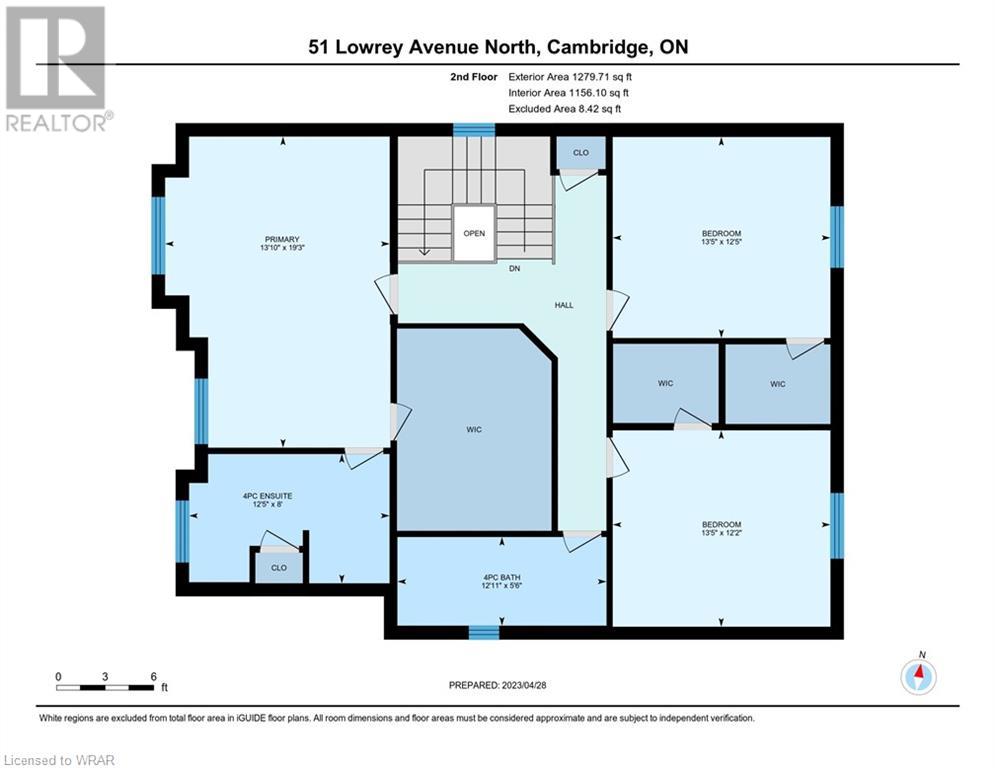- Ontario
- Cambridge
51 Lowrey Ave N
CAD$999,900
CAD$999,900 要价
51 LOWREY Avenue NCambridge, Ontario, N1R5A4
退市
334| 2082 sqft
Listing information last updated on Tue Feb 27 2024 21:57:44 GMT-0500 (Eastern Standard Time)

Open Map
Log in to view more information
Go To LoginSummary
ID40515588
Status退市
产权Freehold
Brokered ByRE/MAX TWIN CITY REALTY INC., BROKERAGE
TypeResidential House,Detached
AgeConstructed Date: 2016
Land Sizeunder 1/2 acre
Square Footage2082 sqft
RoomsBed:3,Bath:3
Virtual Tour
Detail
公寓楼
浴室数量3
卧室数量3
地上卧室数量3
家用电器Central Vacuum,Dishwasher,Water softener,Microwave Built-in,Garage door opener
Architectural Style2 Level
地下室装修Unfinished
地下室类型Full (Unfinished)
建筑日期2016
风格Detached
空调Central air conditioning
外墙Brick,Vinyl siding
壁炉True
壁炉数量1
地基Poured Concrete
洗手间1
供暖方式Natural gas
供暖类型Forced air
使用面积2082.0000
楼层2
类型House
供水Municipal water
土地
面积under 1/2 acre
面积false
设施Public Transit,Schools
围墙类型Fence
下水Municipal sewage system
周边
设施Public Transit,Schools
社区特点Quiet Area
Location DescriptionDead-end section of Lowrey Ave. N,off of Pollock Ave.
Zoning DescriptionR4
Other
特点Cul-de-sac,Sump Pump,Automatic Garage Door Opener
Basement未装修,Full(未装修)
FireplaceTrue
HeatingForced air
Remarks
Introducing this 6 year new custom built three bedroom, three bath home wonderfully situated in a mature neighbourhood. This bright and cheerful homes many features include a spacious open floorplan with main floor and second storey nine foot ceilings and gorgeous engineered hardwood flooring throughout. The upscale kitchen features a corner walk in pantry, quartz countertops large island and lower cabinet drawers for plenty of storage. Cozy up to the gas fireplace with picture windows framing the rear yard. Large transfom patio doors lead to an oversized deck condusive to backyard entertaining and seasonal outdoor living. The hardwood staircase with open hall design leads to 3 very large bedrooms that each feature walk in closets and laminate flooring. The primary bedroom features a luxury ensuite bath and huge walk in closet. The primary closet could easily double as an ensuite nursery. The property features a private fenced yard, oversized deck, shed, concrete drive, front porch and views of mature trees on all sides. The lower level complete with 9 foot ceiling features a rough-in for an additional bath and offers an opportunity to individualize additional living space. The walk in 2 car garage is oversized with plenty of shelving for additional storage. This home is sure to impress. (id:22211)
The listing data above is provided under copyright by the Canada Real Estate Association.
The listing data is deemed reliable but is not guaranteed accurate by Canada Real Estate Association nor RealMaster.
MLS®, REALTOR® & associated logos are trademarks of The Canadian Real Estate Association.
Location
Province:
Ontario
City:
Cambridge
Community:
Glenview
Room
Room
Level
Length
Width
Area
4pc Bathroom
Second
5.51
12.76
70.34
5'6'' x 12'9''
卧室
Second
13.48
12.17
164.13
13'6'' x 12'2''
卧室
Second
13.48
12.17
164.13
13'6'' x 12'2''
Full bathroom
Second
8.01
12.34
98.75
8'0'' x 12'4''
主卧
Second
21.49
12.01
258.04
21'6'' x 12'0''
餐厅
主
8.66
16.50
142.94
8'8'' x 16'6''
Great
主
11.68
17.09
199.64
11'8'' x 17'1''
厨房
主
8.66
16.50
142.94
8'8'' x 16'6''
2pc Bathroom
主
4.92
5.41
26.64
4'11'' x 5'5''

