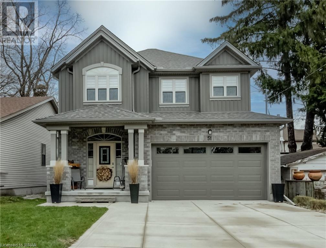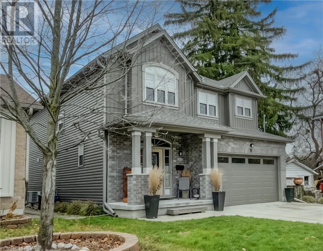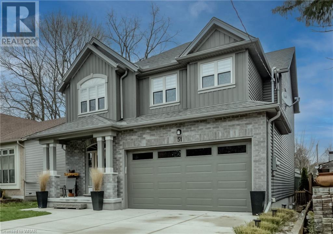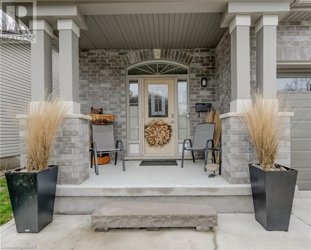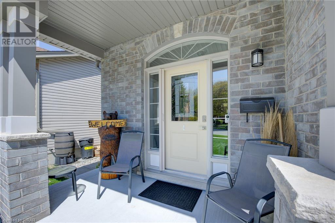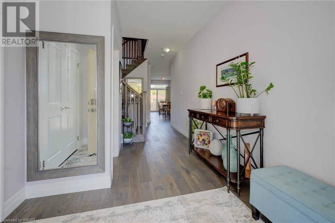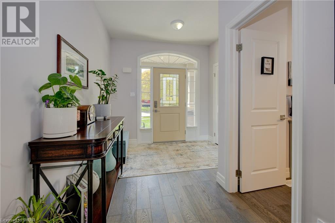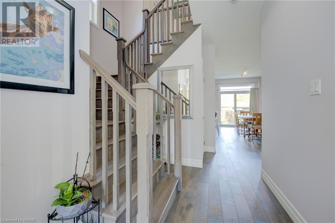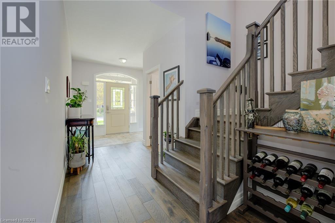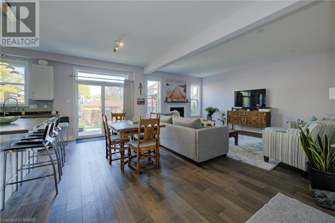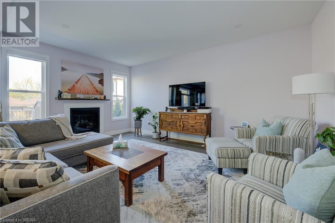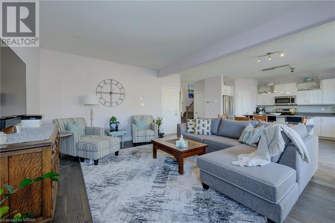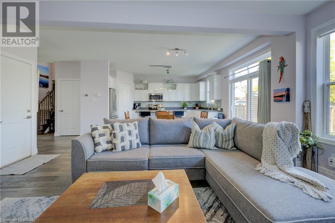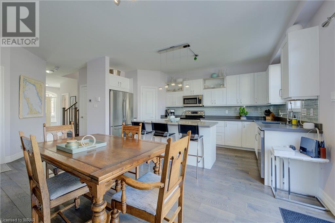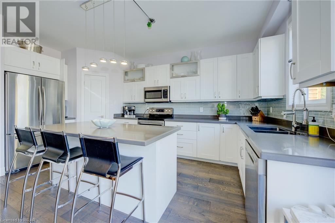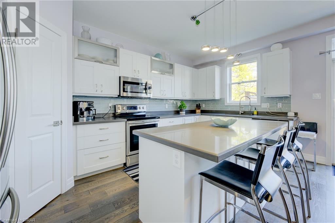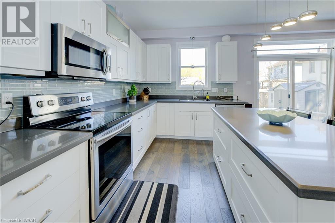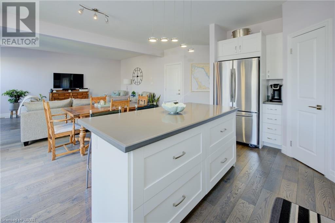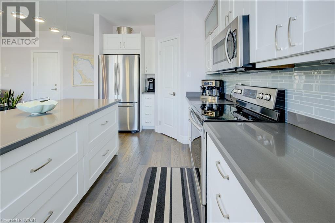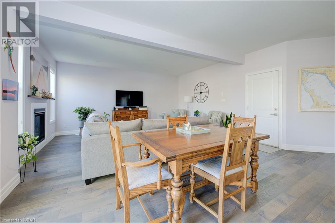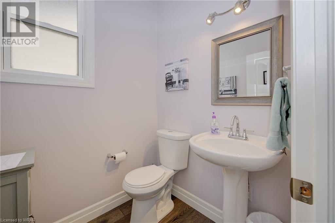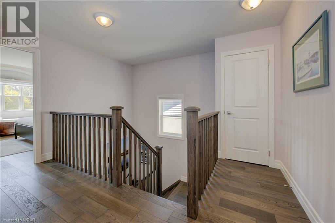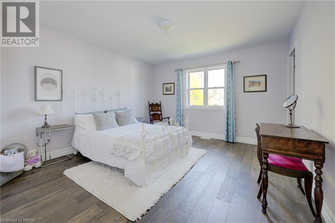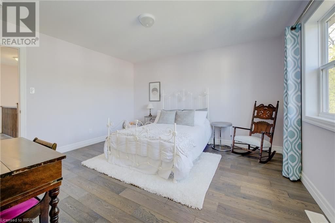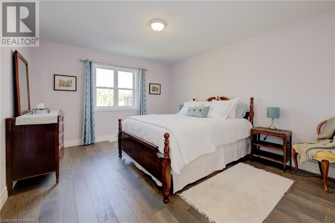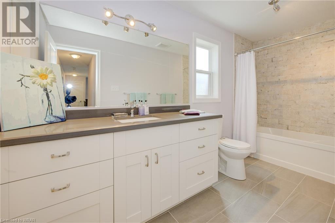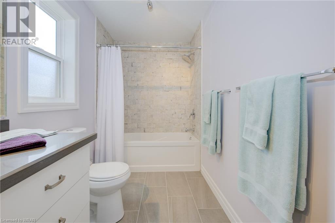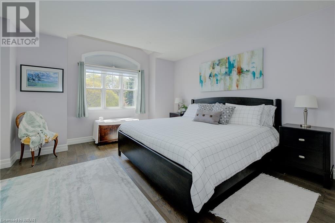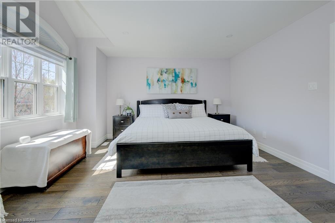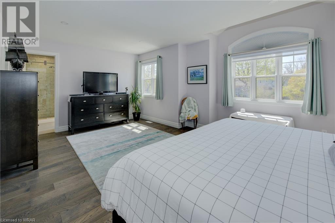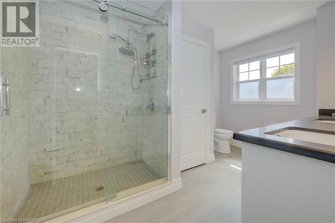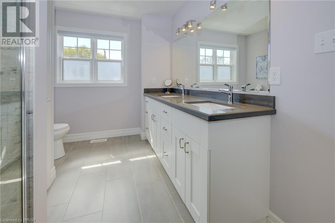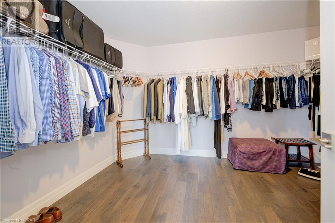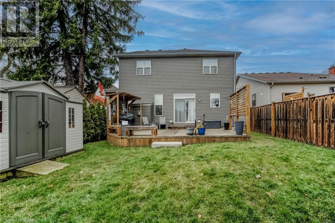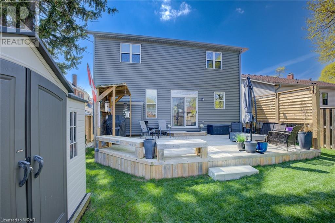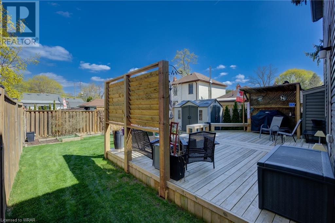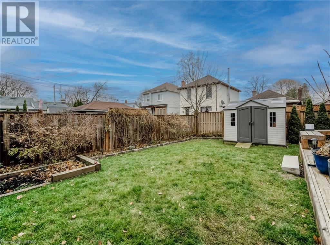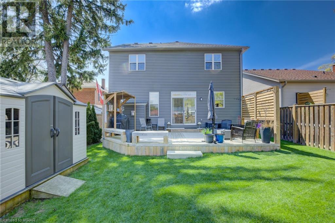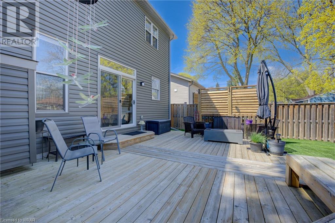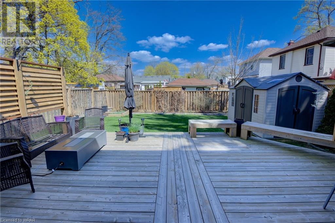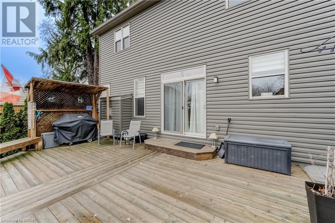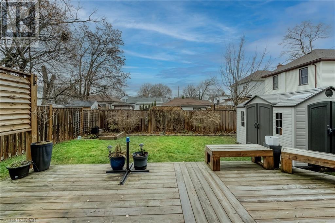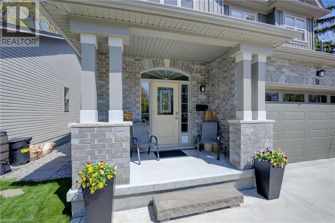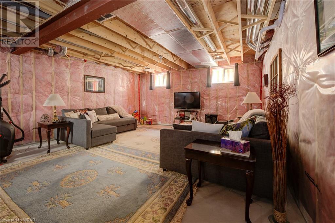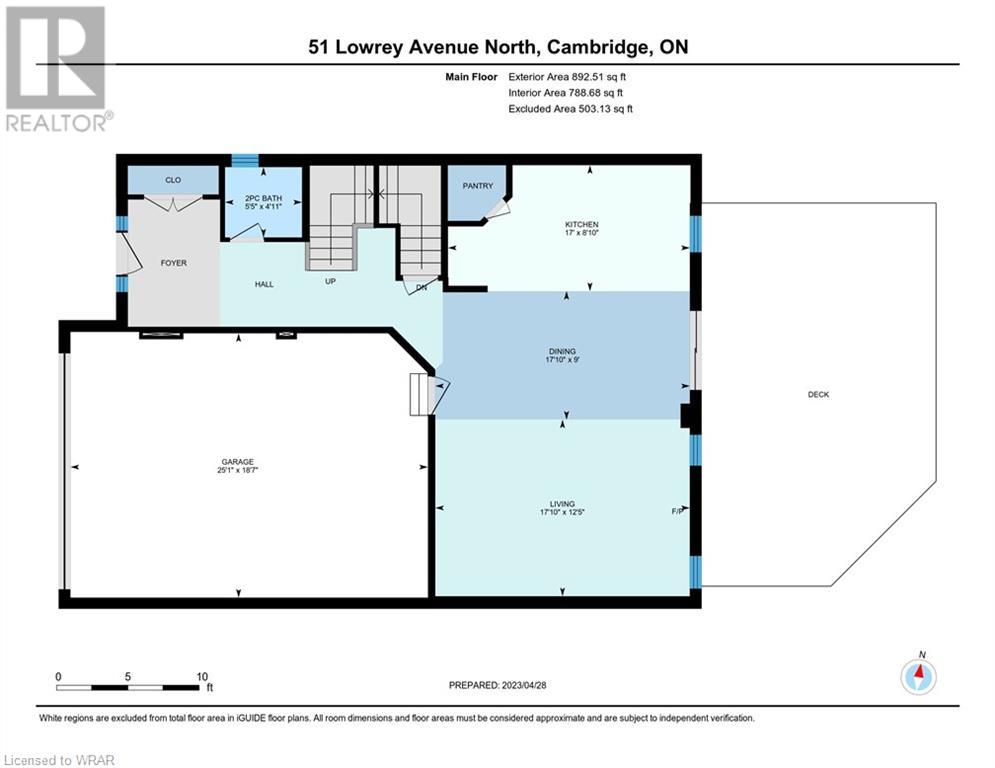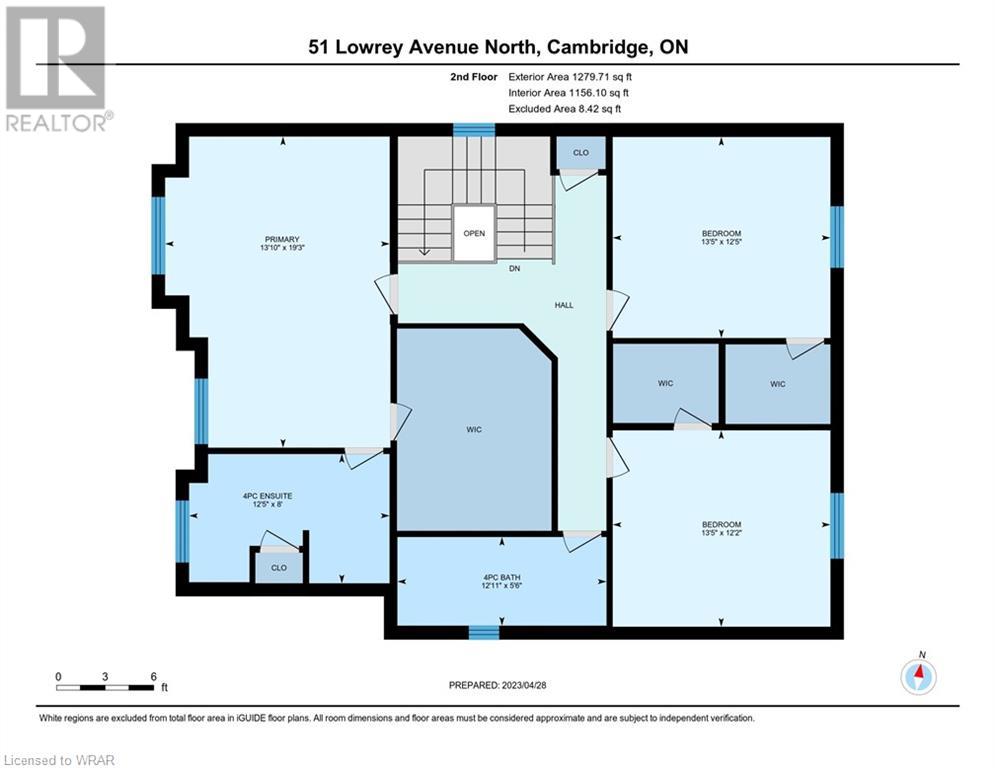- Ontario
- Cambridge
51 Lowrey Ave N
CAD$999,900
CAD$999,900 Asking price
51 LOWREY Avenue NCambridge, Ontario, N1R5A4
Delisted
334| 2082 sqft
Listing information last updated on Tue Feb 27 2024 21:57:44 GMT-0500 (Eastern Standard Time)

Open Map
Log in to view more information
Go To LoginSummary
ID40515588
StatusDelisted
Ownership TypeFreehold
Brokered ByRE/MAX TWIN CITY REALTY INC., BROKERAGE
TypeResidential House,Detached
AgeConstructed Date: 2016
Land Sizeunder 1/2 acre
Square Footage2082 sqft
RoomsBed:3,Bath:3
Virtual Tour
Detail
Building
Bathroom Total3
Bedrooms Total3
Bedrooms Above Ground3
AppliancesCentral Vacuum,Dishwasher,Water softener,Microwave Built-in,Garage door opener
Architectural Style2 Level
Basement DevelopmentUnfinished
Basement TypeFull (Unfinished)
Constructed Date2016
Construction Style AttachmentDetached
Cooling TypeCentral air conditioning
Exterior FinishBrick,Vinyl siding
Fireplace PresentTrue
Fireplace Total1
Foundation TypePoured Concrete
Half Bath Total1
Heating FuelNatural gas
Heating TypeForced air
Size Interior2082.0000
Stories Total2
TypeHouse
Utility WaterMunicipal water
Land
Size Total Textunder 1/2 acre
Acreagefalse
AmenitiesPublic Transit,Schools
Fence TypeFence
SewerMunicipal sewage system
Surrounding
Ammenities Near ByPublic Transit,Schools
Community FeaturesQuiet Area
Location DescriptionDead-end section of Lowrey Ave. N,off of Pollock Ave.
Zoning DescriptionR4
Other
FeaturesCul-de-sac,Sump Pump,Automatic Garage Door Opener
BasementUnfinished,Full (Unfinished)
FireplaceTrue
HeatingForced air
Remarks
Introducing this 6 year new custom built three bedroom, three bath home wonderfully situated in a mature neighbourhood. This bright and cheerful homes many features include a spacious open floorplan with main floor and second storey nine foot ceilings and gorgeous engineered hardwood flooring throughout. The upscale kitchen features a corner walk in pantry, quartz countertops large island and lower cabinet drawers for plenty of storage. Cozy up to the gas fireplace with picture windows framing the rear yard. Large transfom patio doors lead to an oversized deck condusive to backyard entertaining and seasonal outdoor living. The hardwood staircase with open hall design leads to 3 very large bedrooms that each feature walk in closets and laminate flooring. The primary bedroom features a luxury ensuite bath and huge walk in closet. The primary closet could easily double as an ensuite nursery. The property features a private fenced yard, oversized deck, shed, concrete drive, front porch and views of mature trees on all sides. The lower level complete with 9 foot ceiling features a rough-in for an additional bath and offers an opportunity to individualize additional living space. The walk in 2 car garage is oversized with plenty of shelving for additional storage. This home is sure to impress. (id:22211)
The listing data above is provided under copyright by the Canada Real Estate Association.
The listing data is deemed reliable but is not guaranteed accurate by Canada Real Estate Association nor RealMaster.
MLS®, REALTOR® & associated logos are trademarks of The Canadian Real Estate Association.
Location
Province:
Ontario
City:
Cambridge
Community:
Glenview
Room
Room
Level
Length
Width
Area
4pc Bathroom
Second
5.51
12.76
70.34
5'6'' x 12'9''
Bedroom
Second
13.48
12.17
164.13
13'6'' x 12'2''
Bedroom
Second
13.48
12.17
164.13
13'6'' x 12'2''
Full bathroom
Second
8.01
12.34
98.75
8'0'' x 12'4''
Primary Bedroom
Second
21.49
12.01
258.04
21'6'' x 12'0''
Dining
Main
8.66
16.50
142.94
8'8'' x 16'6''
Great
Main
11.68
17.09
199.64
11'8'' x 17'1''
Kitchen
Main
8.66
16.50
142.94
8'8'' x 16'6''
2pc Bathroom
Main
4.92
5.41
26.64
4'11'' x 5'5''

