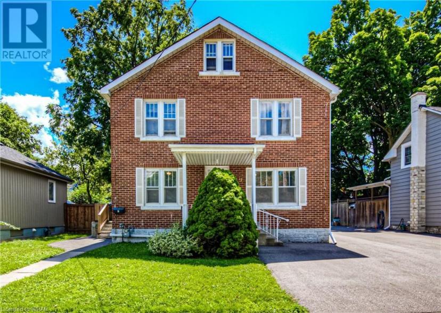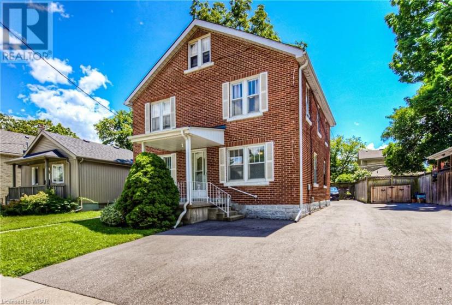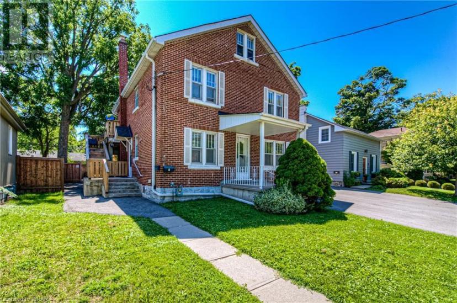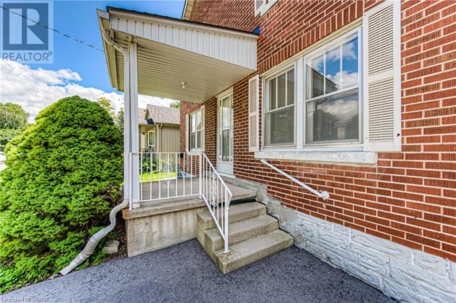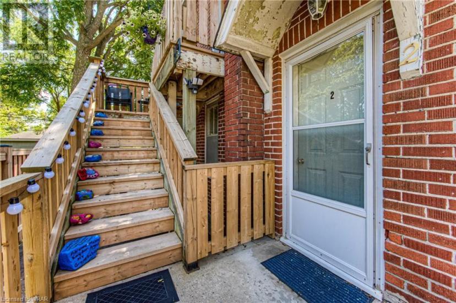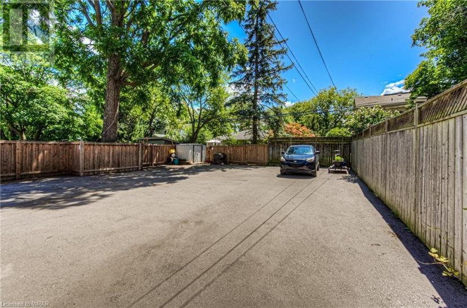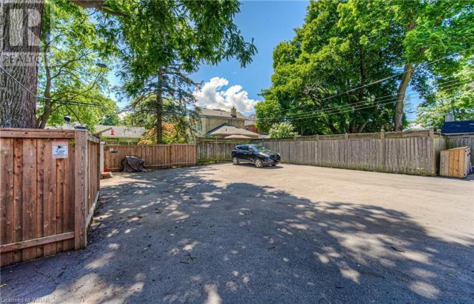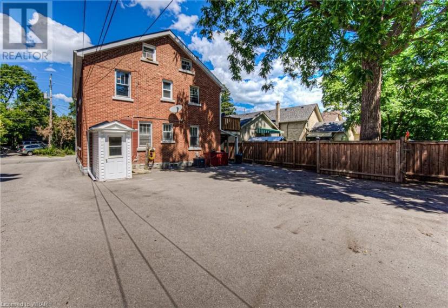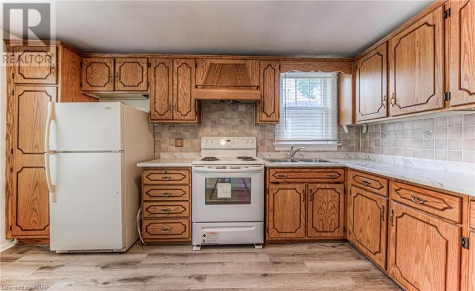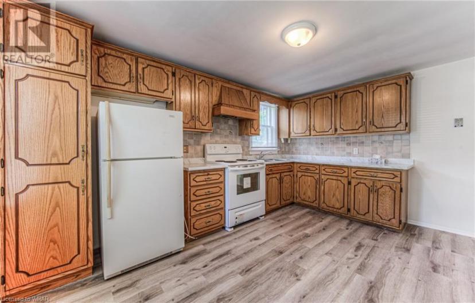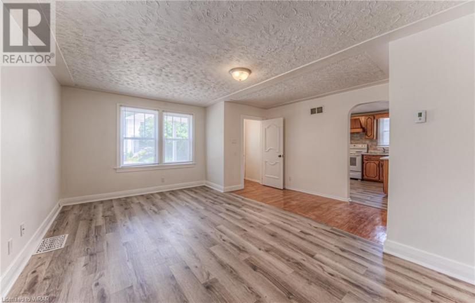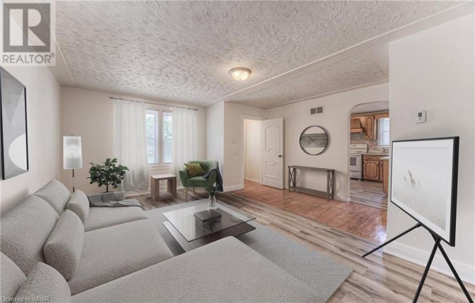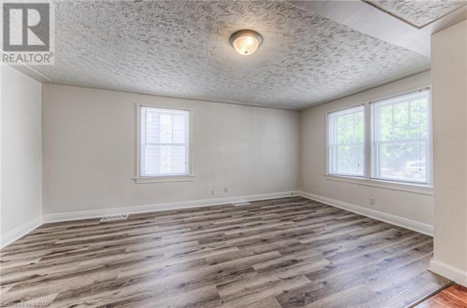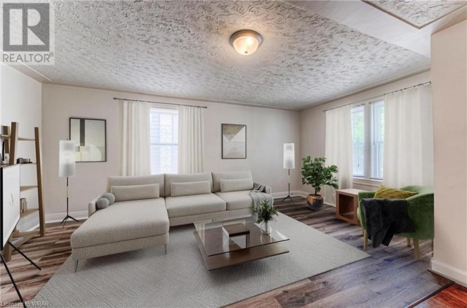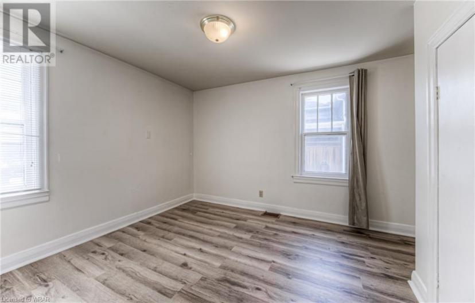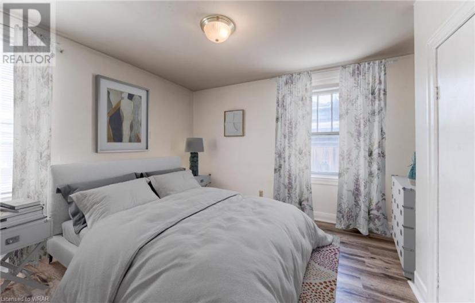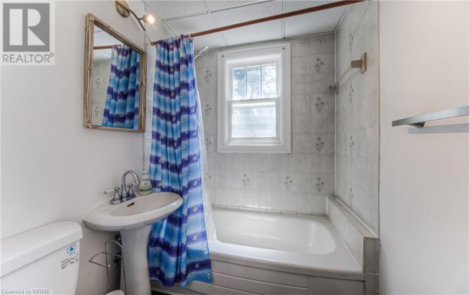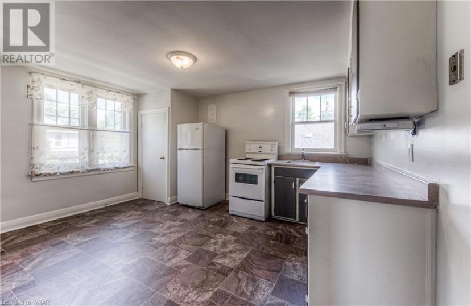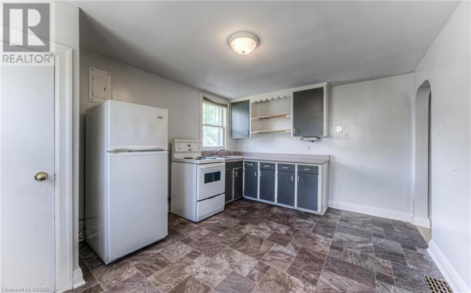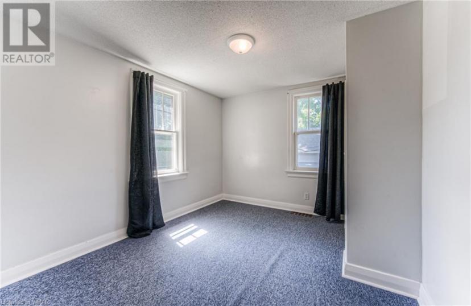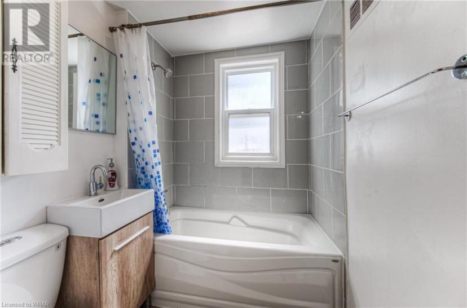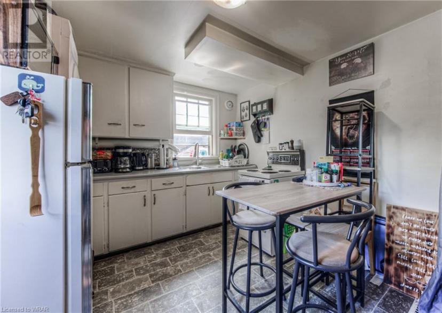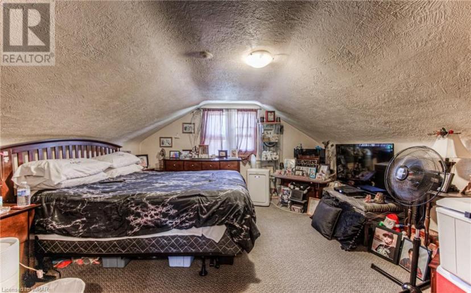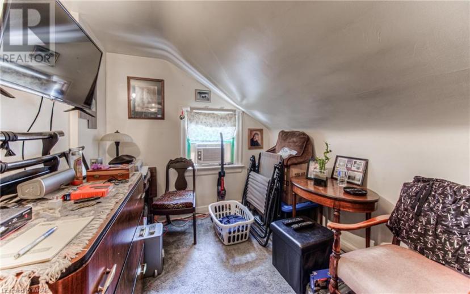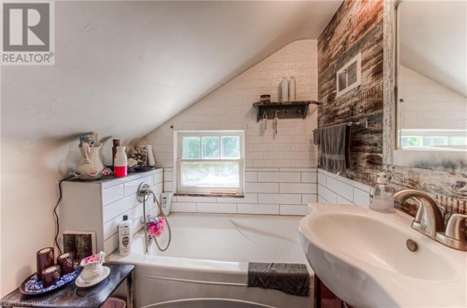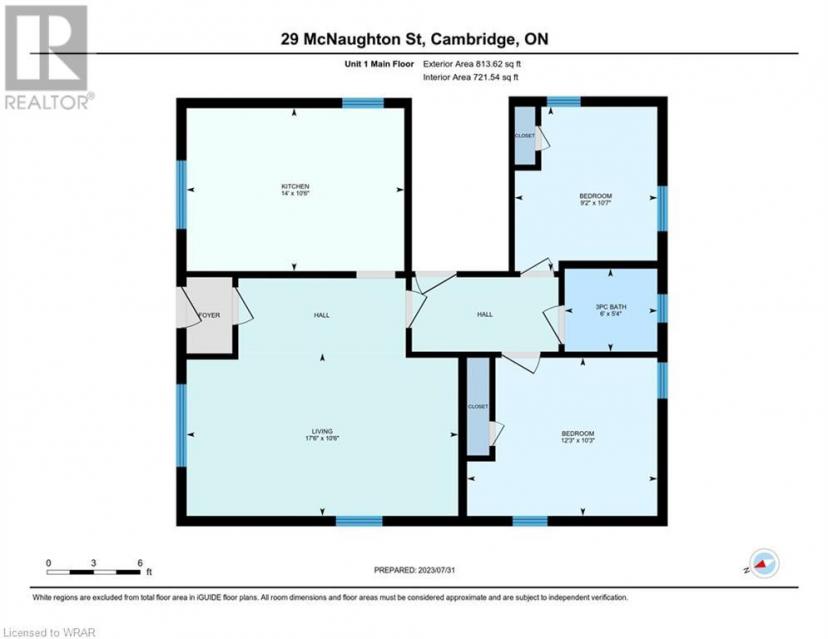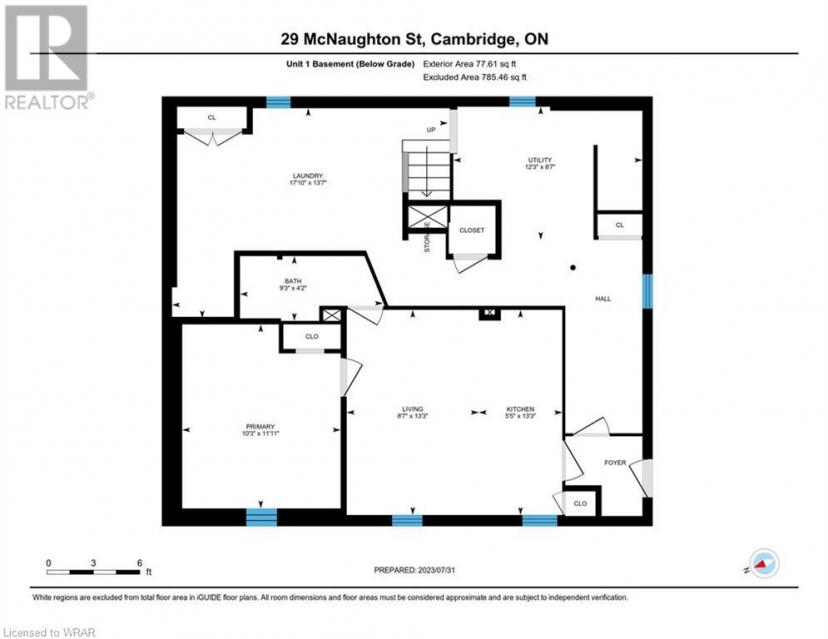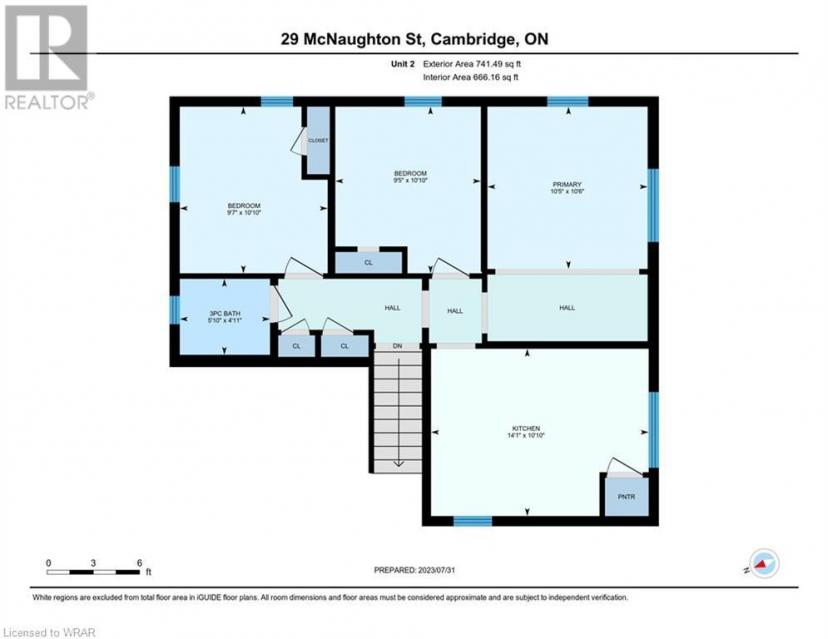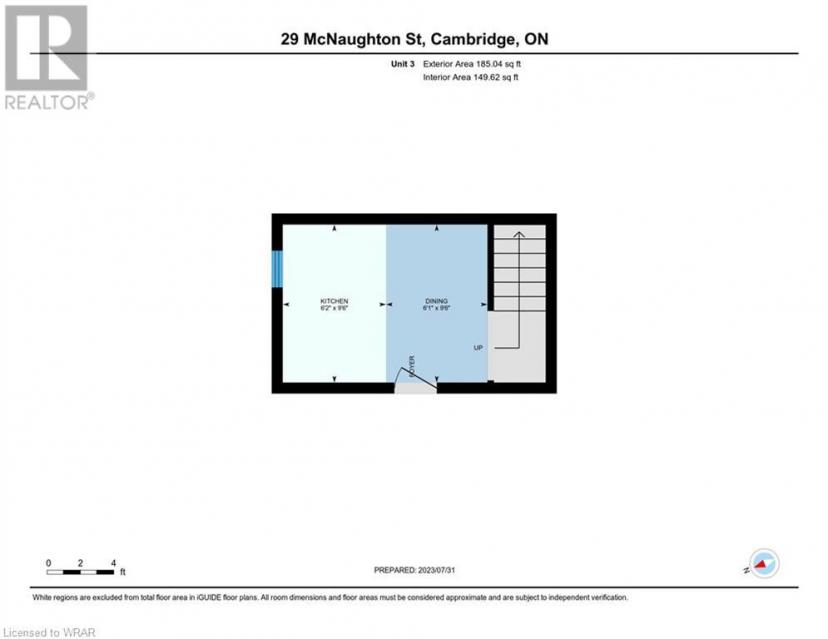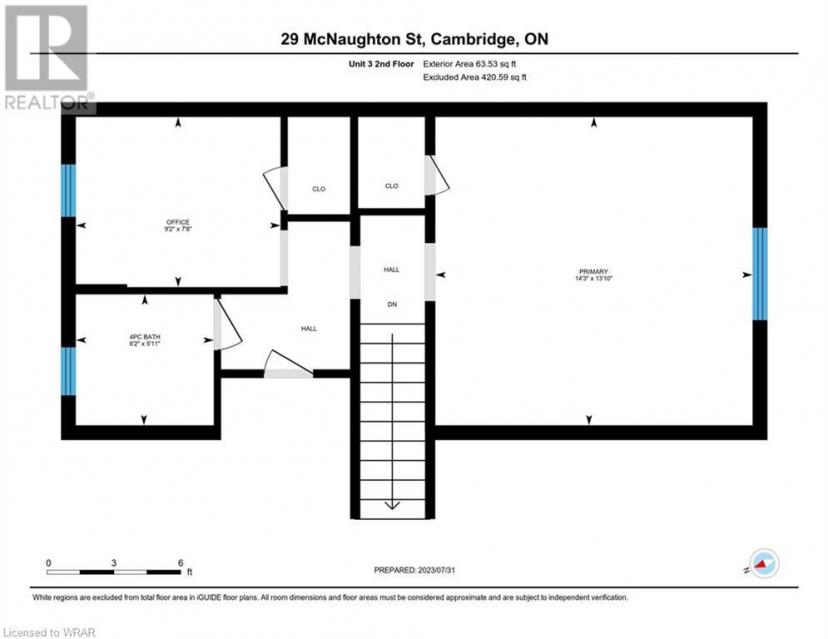- Ontario
- Cambridge
29 Mcnaughton St
CAD$xxx,xxx
29 Mcnaughton StCambridge, Ontario, N1R1Z2
出售
53| 1872 sqft
Listing information last updated on August 6th, 2023 at 8:16pm UTC.

Open Map
Log in to view more information
Go To LoginSummary
ID40460326
Status出售
产权Freehold
Brokered ByDAVENPORT REALTY BROKERAGE
TypeResidential House,Detached
AgeConstructed Date: 1950
Land Sizeunder 1/2 acre
Square Footage1872 sqft
RoomsBed:5,Bath:3
Virtual Tour
Detail
公寓楼
浴室数量3
卧室数量5
地上卧室数量5
家用电器Refrigerator,Stove
地下室装修Partially finished
地下室类型Full (Partially finished)
建筑日期1950
风格Detached
空调Central air conditioning
外墙Brick
壁炉False
地基Block
供暖方式Natural gas
使用面积1872.0000
楼层2.5
类型House
供水Municipal water
土地
面积under 1/2 acre
面积false
设施Hospital,Public Transit,Schools
下水Municipal sewage system
周边
设施Hospital,Public Transit,Schools
Location DescriptionShade St. to McNaughton St.
Zoning DescriptionR5,LOW DENSITY RESIDENTIAL
BasementPartially finished,Full(部分装修)
FireplaceFalse
Remarks
Welcome to 29 McNaughton Street, which offers the new owner many possibilities. This home would be ideal for the first time home buyer to live on one level while having the other units help with mortgage. For the multi generational families, this property offers you 3 separate living spaces with the potential of a 4th with the in-law possibility in the basement. Recent upgrades include ample parking in the back, new fence around the back of the property and new stairs and railings to units 2 and 3. This home is close to downtown, shopping, schools and public transit and the Gaslight District. (id:22211)
The listing data above is provided under copyright by the Canada Real Estate Association.
The listing data is deemed reliable but is not guaranteed accurate by Canada Real Estate Association nor RealMaster.
MLS®, REALTOR® & associated logos are trademarks of The Canadian Real Estate Association.
Location
Province:
Ontario
City:
Cambridge
Community:
Glenview
Room
Room
Level
Length
Width
Area
4pc Bathroom
Second
NaN
Measurements not available
卧室
Second
9.42
10.83
101.95
9'5'' x 10'10''
主卧
Second
9.58
10.83
103.72
9'7'' x 10'10''
家庭
Second
10.40
10.50
109.19
10'5'' x 10'6''
厨房
Second
14.07
10.83
152.38
14'1'' x 10'10''
3pc Bathroom
Third
NaN
Measurements not available
主卧
Third
14.24
13.85
197.14
14'3'' x 13'10''
家庭
Third
9.15
7.68
70.27
9'2'' x 7'8''
厨房
Third
12.24
9.51
116.43
12'3'' x 9'6''
4pc Bathroom
主
NaN
Measurements not available
卧室
主
9.15
10.60
97.00
9'2'' x 10'7''
主卧
主
12.24
10.24
125.27
12'3'' x 10'3''
家庭
主
17.49
10.50
183.59
17'6'' x 10'6''
厨房
主
14.01
10.50
147.08
14'0'' x 10'6''

