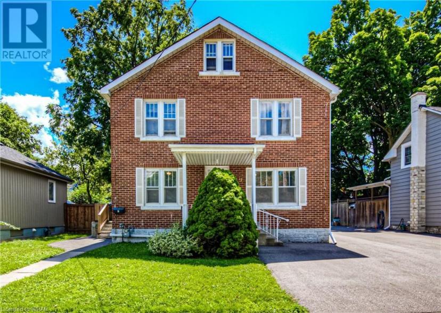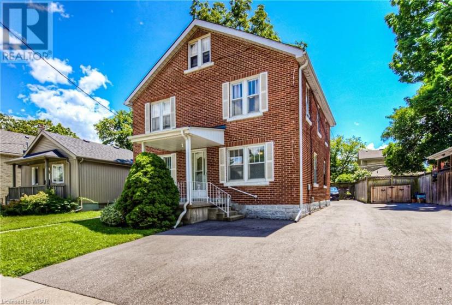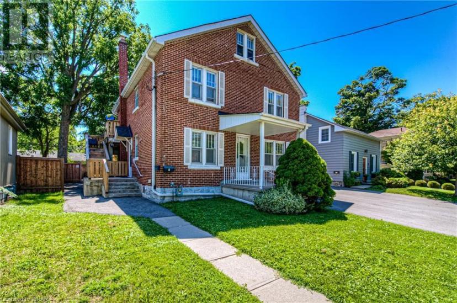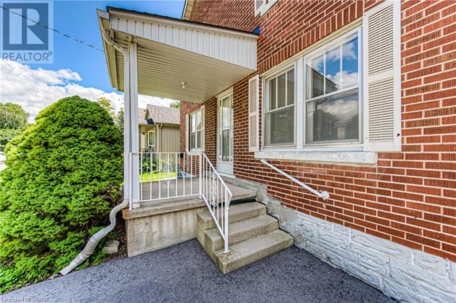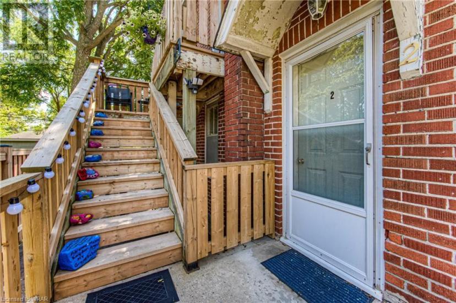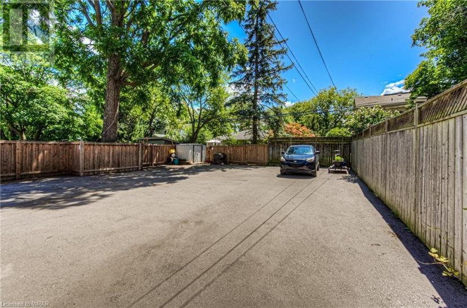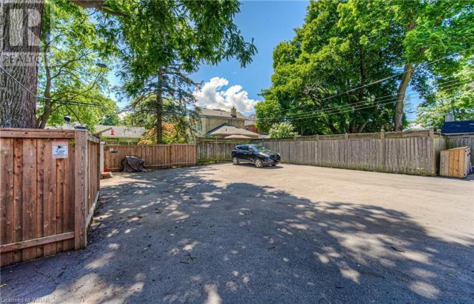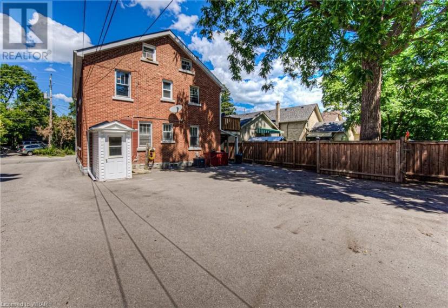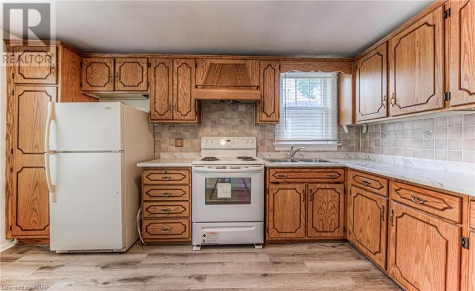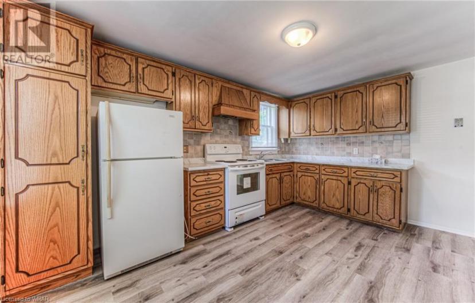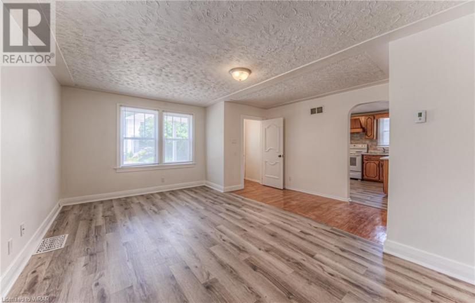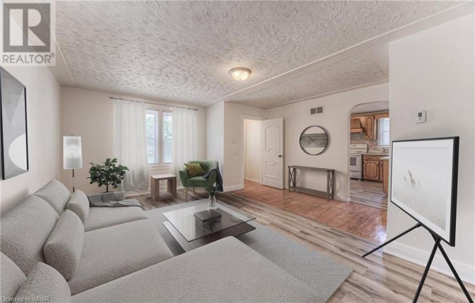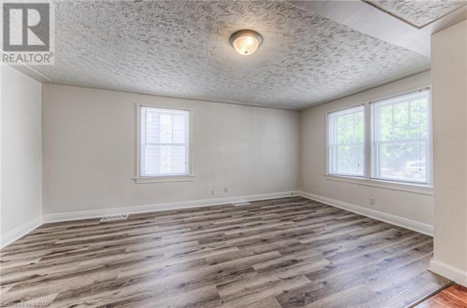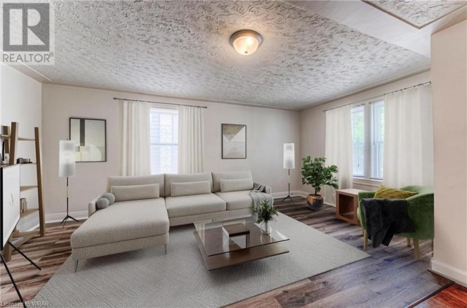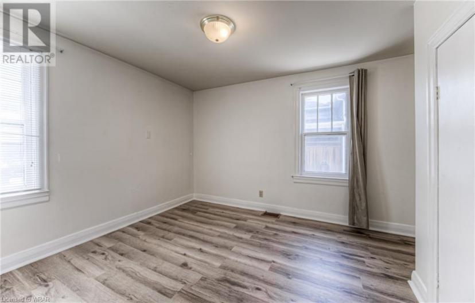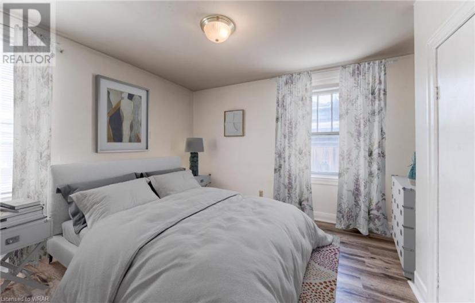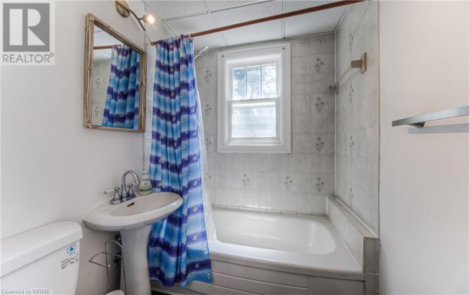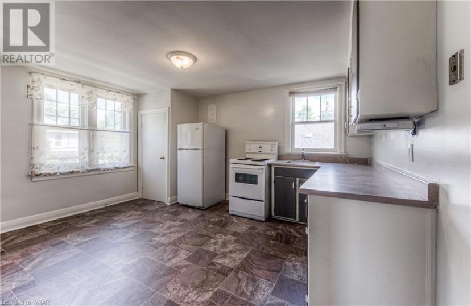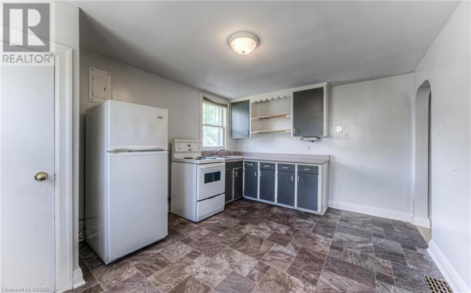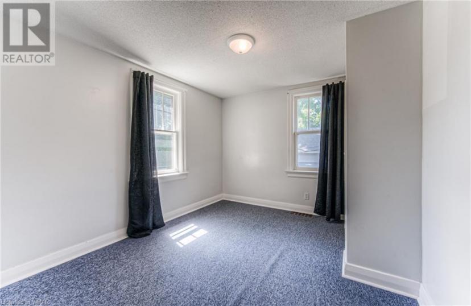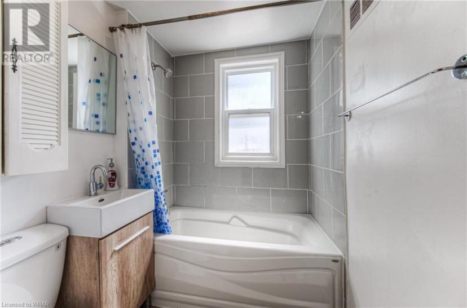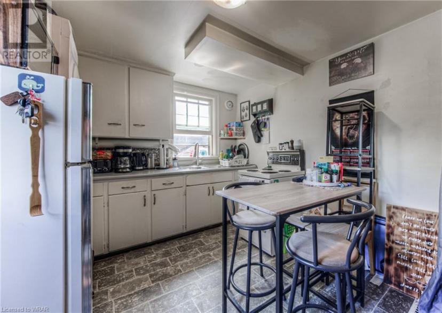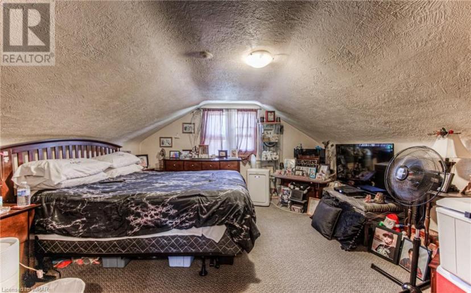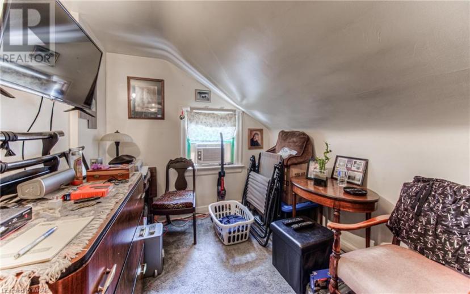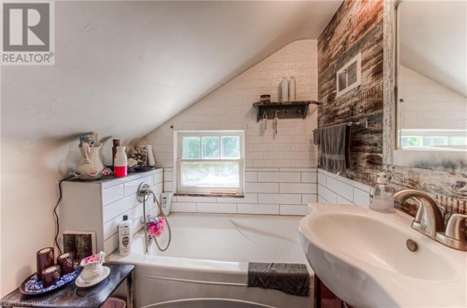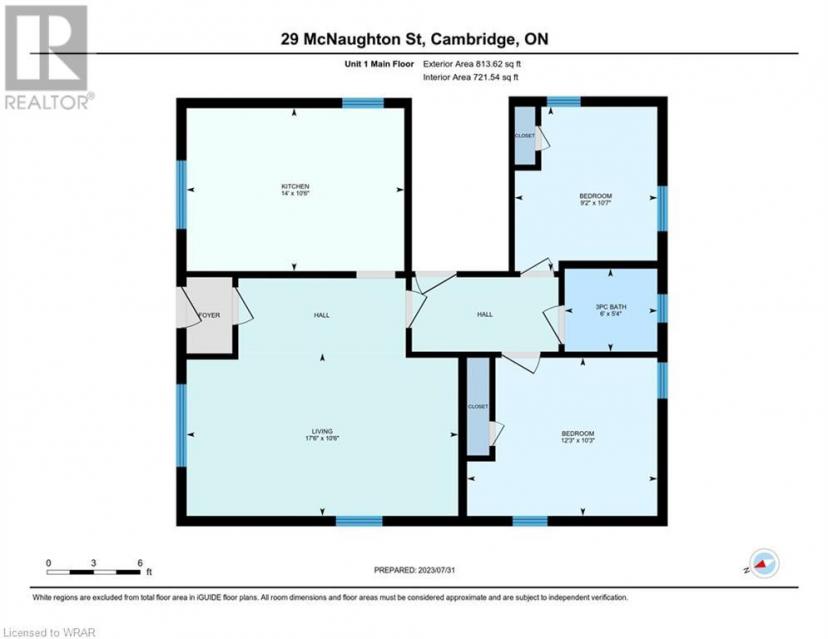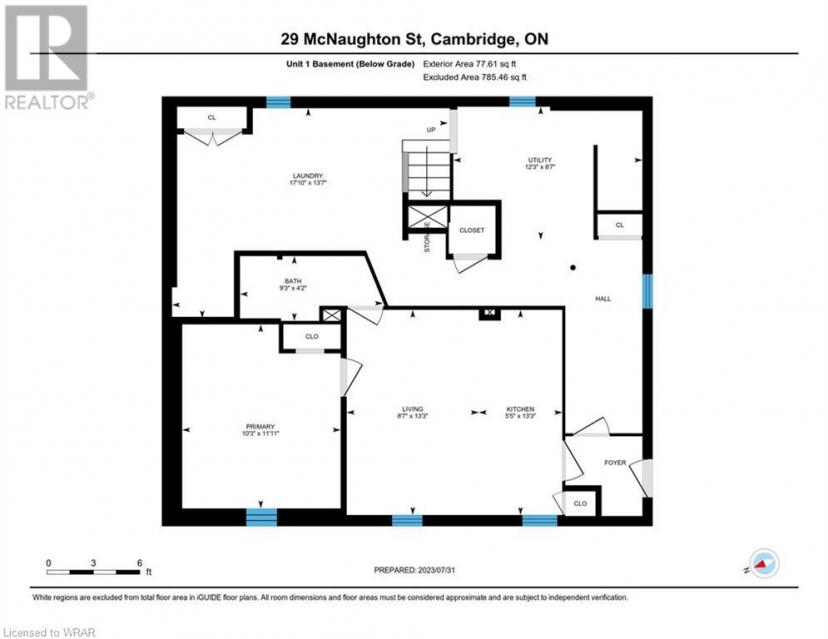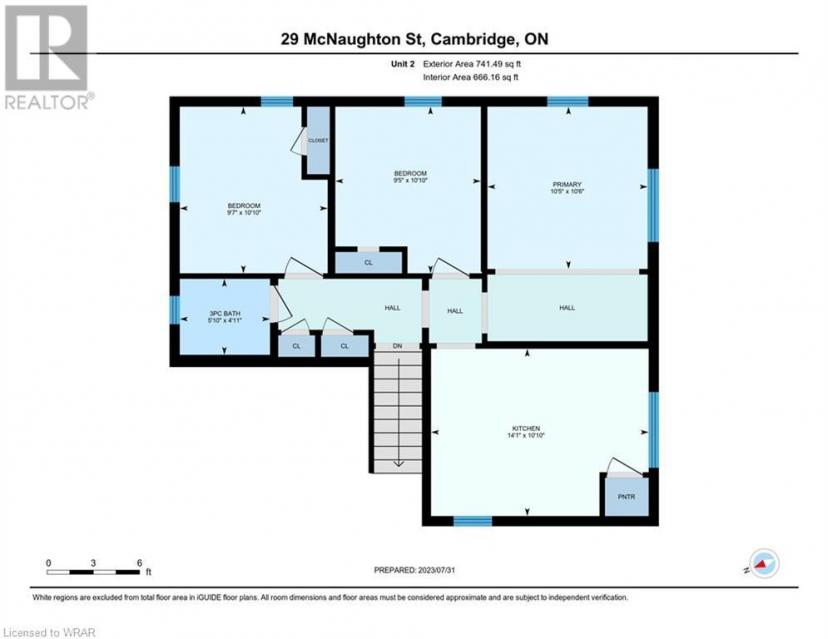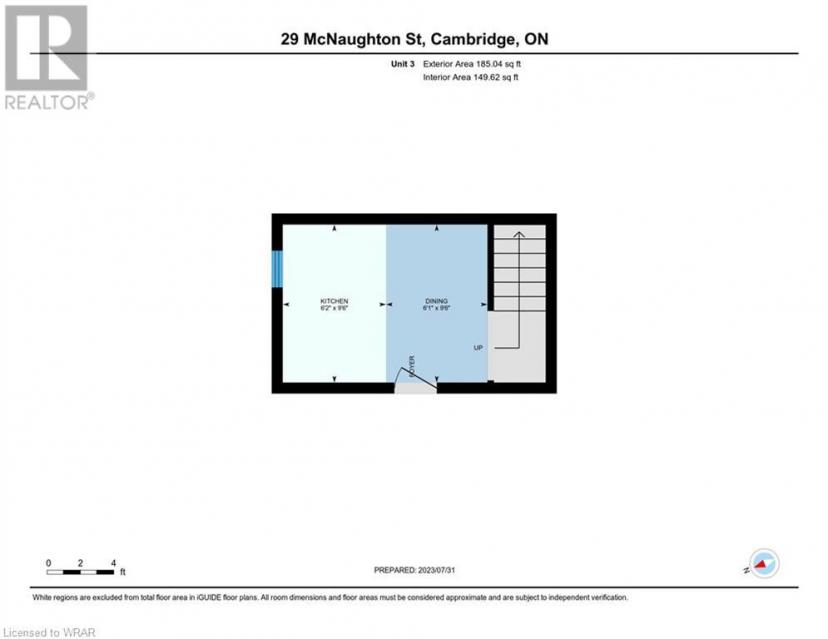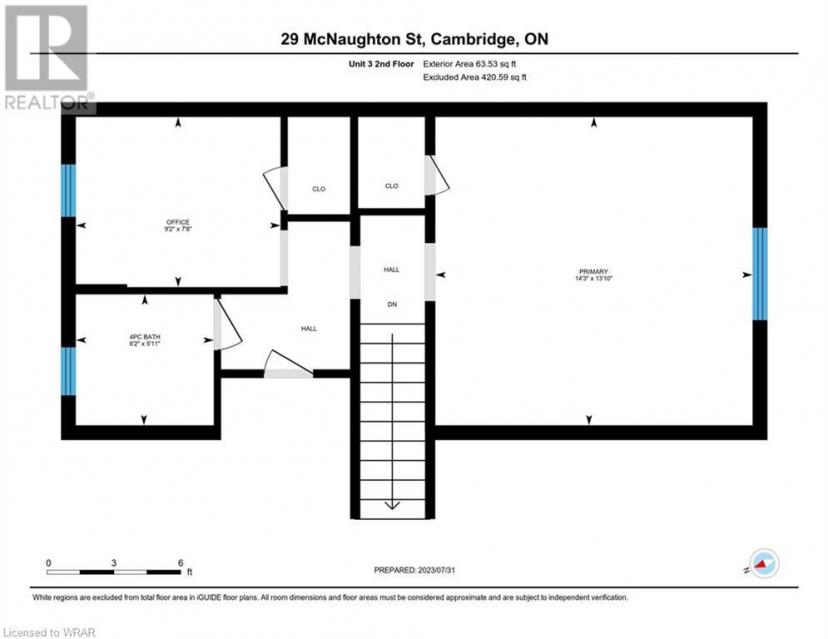- Ontario
- Cambridge
29 Mcnaughton St
CAD$xxx,xxx
29 Mcnaughton StCambridge, Ontario, N1R1Z2
Sale
53| 1872 sqft
Listing information last updated on August 6th, 2023 at 8:16pm UTC.

Open Map
Log in to view more information
Go To LoginSummary
ID40460326
StatusSale
Ownership TypeFreehold
Brokered ByDAVENPORT REALTY BROKERAGE
TypeResidential House,Detached
AgeConstructed Date: 1950
Land Sizeunder 1/2 acre
Square Footage1872 sqft
RoomsBed:5,Bath:3
Virtual Tour
Detail
Building
Bathroom Total3
Bedrooms Total5
Bedrooms Above Ground5
AppliancesRefrigerator,Stove
Basement DevelopmentPartially finished
Basement TypeFull (Partially finished)
Constructed Date1950
Construction Style AttachmentDetached
Cooling TypeCentral air conditioning
Exterior FinishBrick
Fireplace PresentFalse
Foundation TypeBlock
Heating FuelNatural gas
Size Interior1872.0000
Stories Total2.5
TypeHouse
Utility WaterMunicipal water
Land
Size Total Textunder 1/2 acre
Acreagefalse
AmenitiesHospital,Public Transit,Schools
SewerMunicipal sewage system
Surrounding
Ammenities Near ByHospital,Public Transit,Schools
Location DescriptionShade St. to McNaughton St.
Zoning DescriptionR5,LOW DENSITY RESIDENTIAL
BasementPartially finished,Full (Partially finished)
FireplaceFalse
Remarks
Welcome to 29 McNaughton Street, which offers the new owner many possibilities. This home would be ideal for the first time home buyer to live on one level while having the other units help with mortgage. For the multi generational families, this property offers you 3 separate living spaces with the potential of a 4th with the in-law possibility in the basement. Recent upgrades include ample parking in the back, new fence around the back of the property and new stairs and railings to units 2 and 3. This home is close to downtown, shopping, schools and public transit and the Gaslight District. (id:22211)
The listing data above is provided under copyright by the Canada Real Estate Association.
The listing data is deemed reliable but is not guaranteed accurate by Canada Real Estate Association nor RealMaster.
MLS®, REALTOR® & associated logos are trademarks of The Canadian Real Estate Association.
Location
Province:
Ontario
City:
Cambridge
Community:
Glenview
Room
Room
Level
Length
Width
Area
4pc Bathroom
Second
NaN
Measurements not available
Bedroom
Second
9.42
10.83
101.95
9'5'' x 10'10''
Primary Bedroom
Second
9.58
10.83
103.72
9'7'' x 10'10''
Family
Second
10.40
10.50
109.19
10'5'' x 10'6''
Kitchen
Second
14.07
10.83
152.38
14'1'' x 10'10''
3pc Bathroom
Third
NaN
Measurements not available
Primary Bedroom
Third
14.24
13.85
197.14
14'3'' x 13'10''
Family
Third
9.15
7.68
70.27
9'2'' x 7'8''
Kitchen
Third
12.24
9.51
116.43
12'3'' x 9'6''
4pc Bathroom
Main
NaN
Measurements not available
Bedroom
Main
9.15
10.60
97.00
9'2'' x 10'7''
Primary Bedroom
Main
12.24
10.24
125.27
12'3'' x 10'3''
Family
Main
17.49
10.50
183.59
17'6'' x 10'6''
Kitchen
Main
14.01
10.50
147.08
14'0'' x 10'6''

