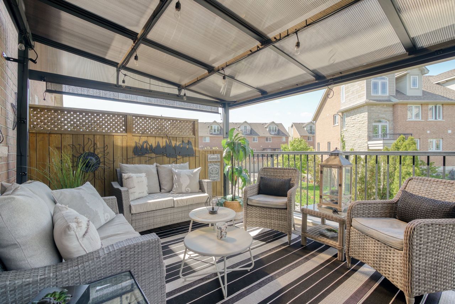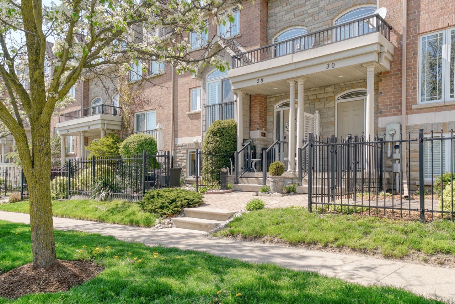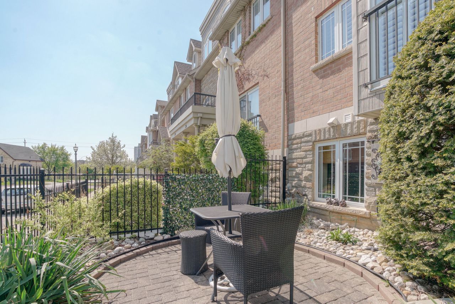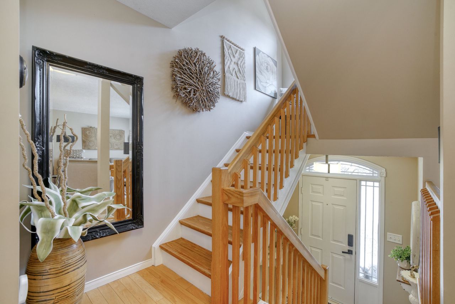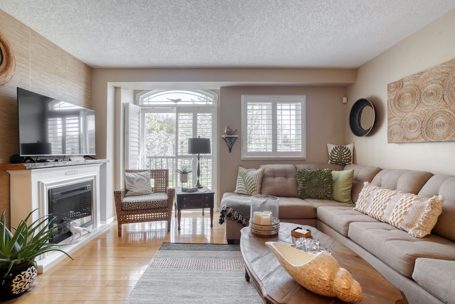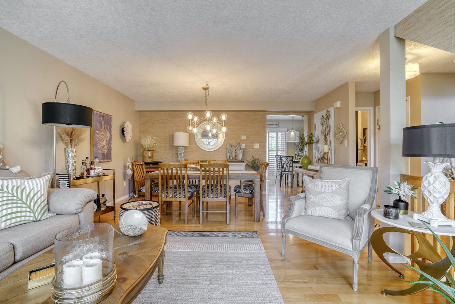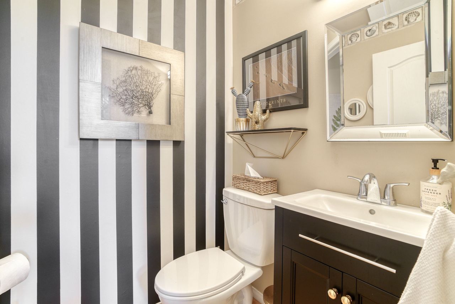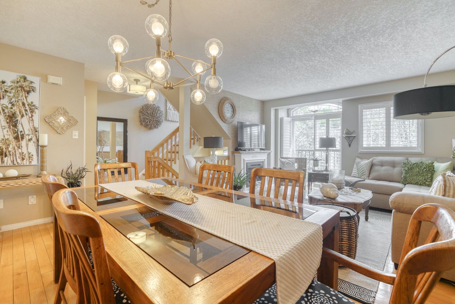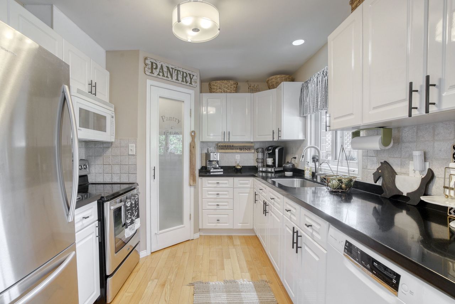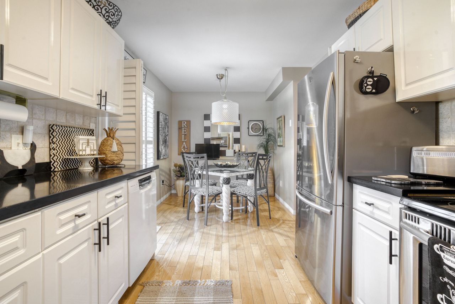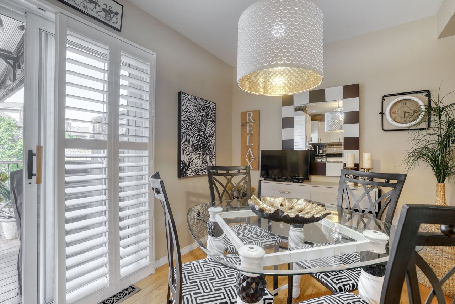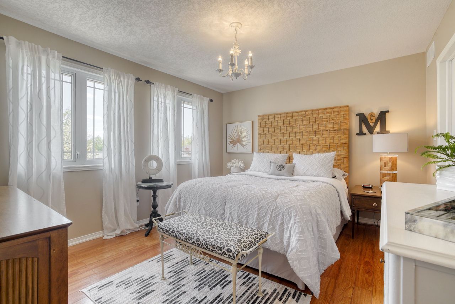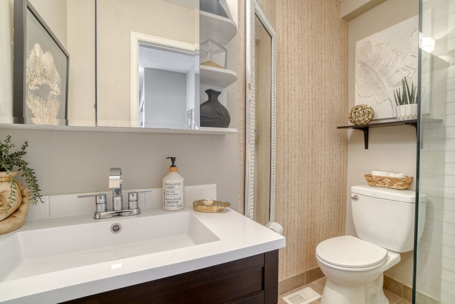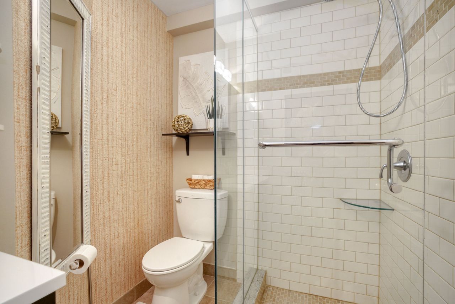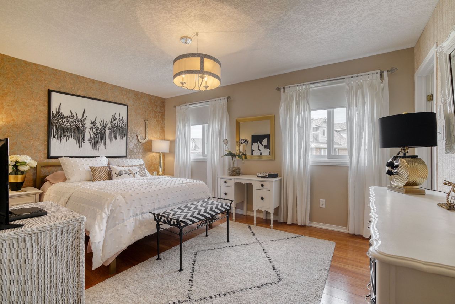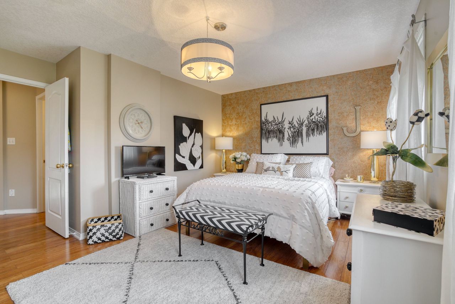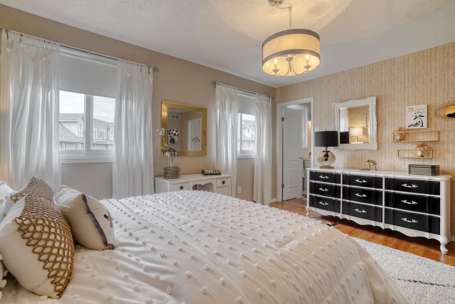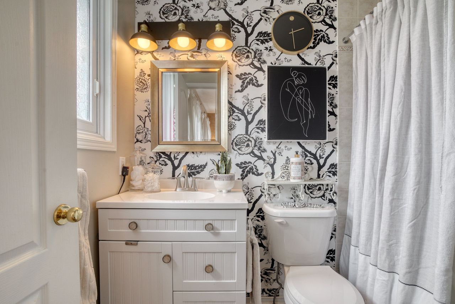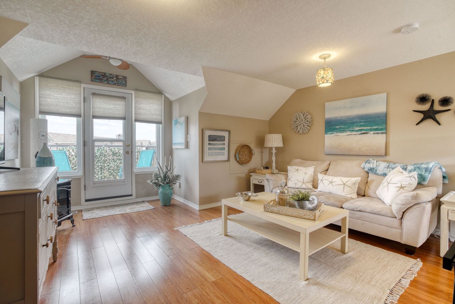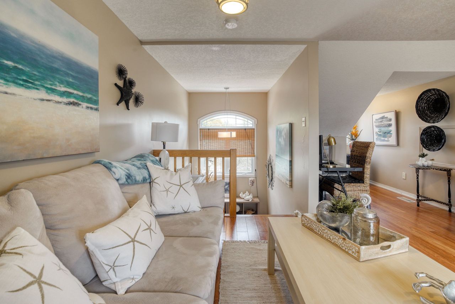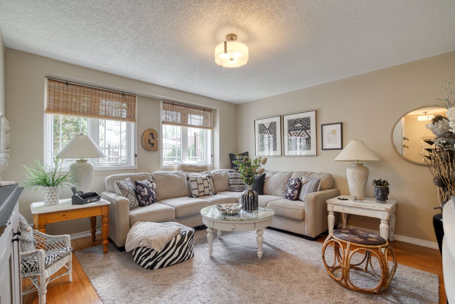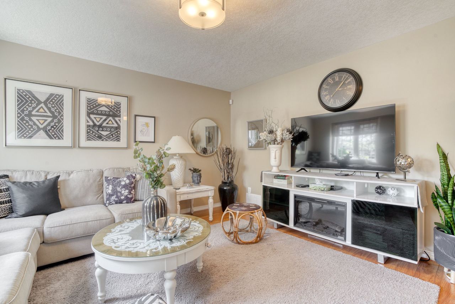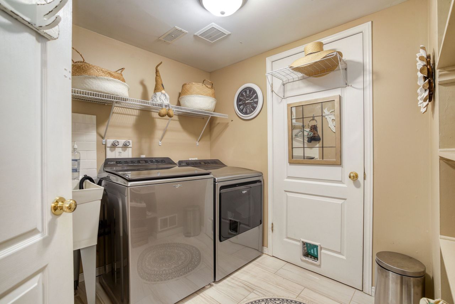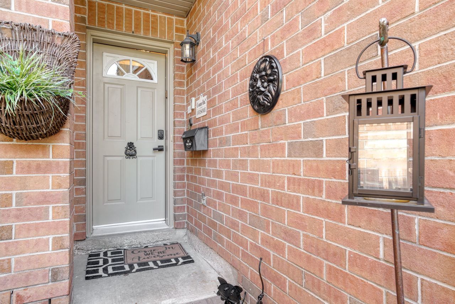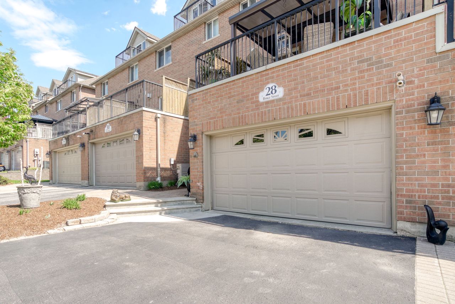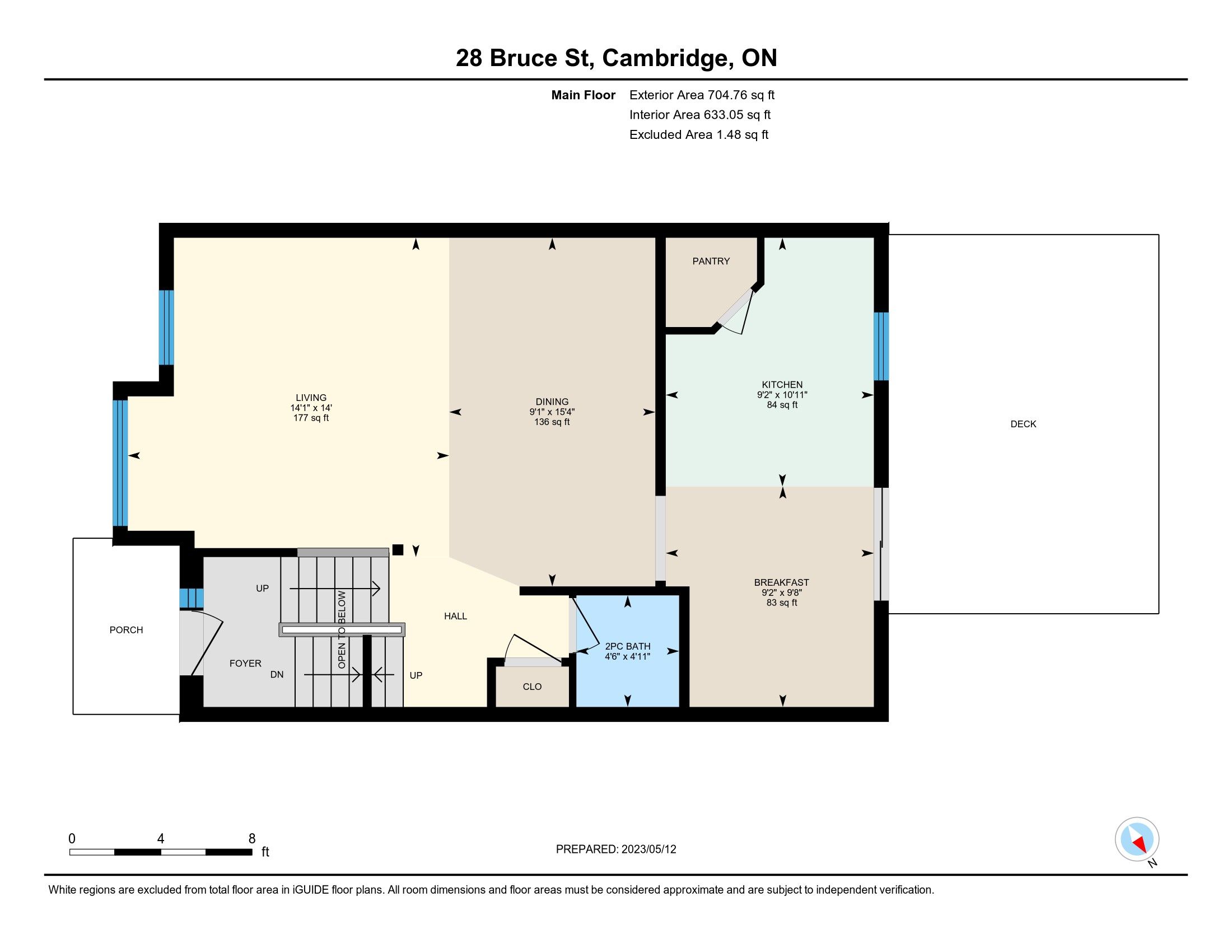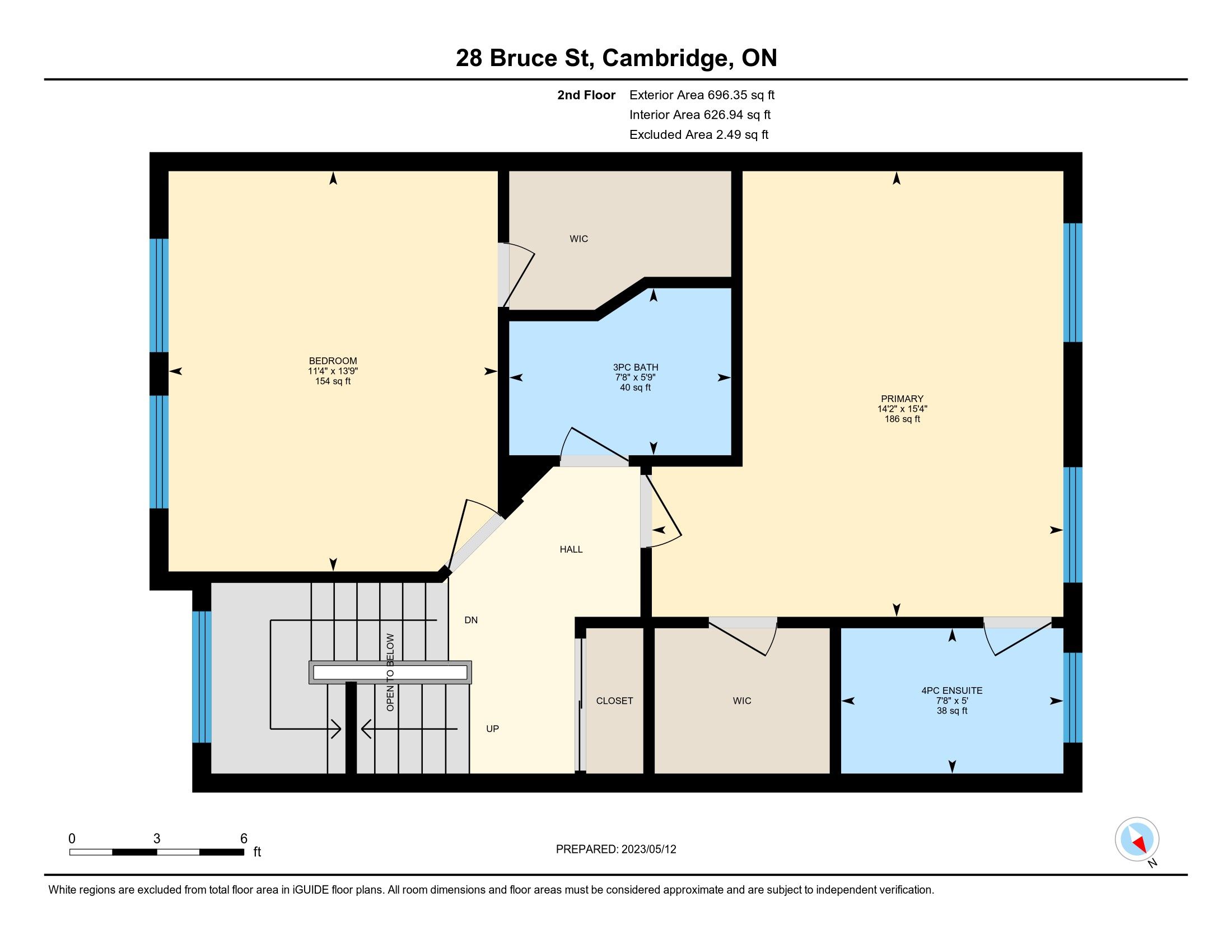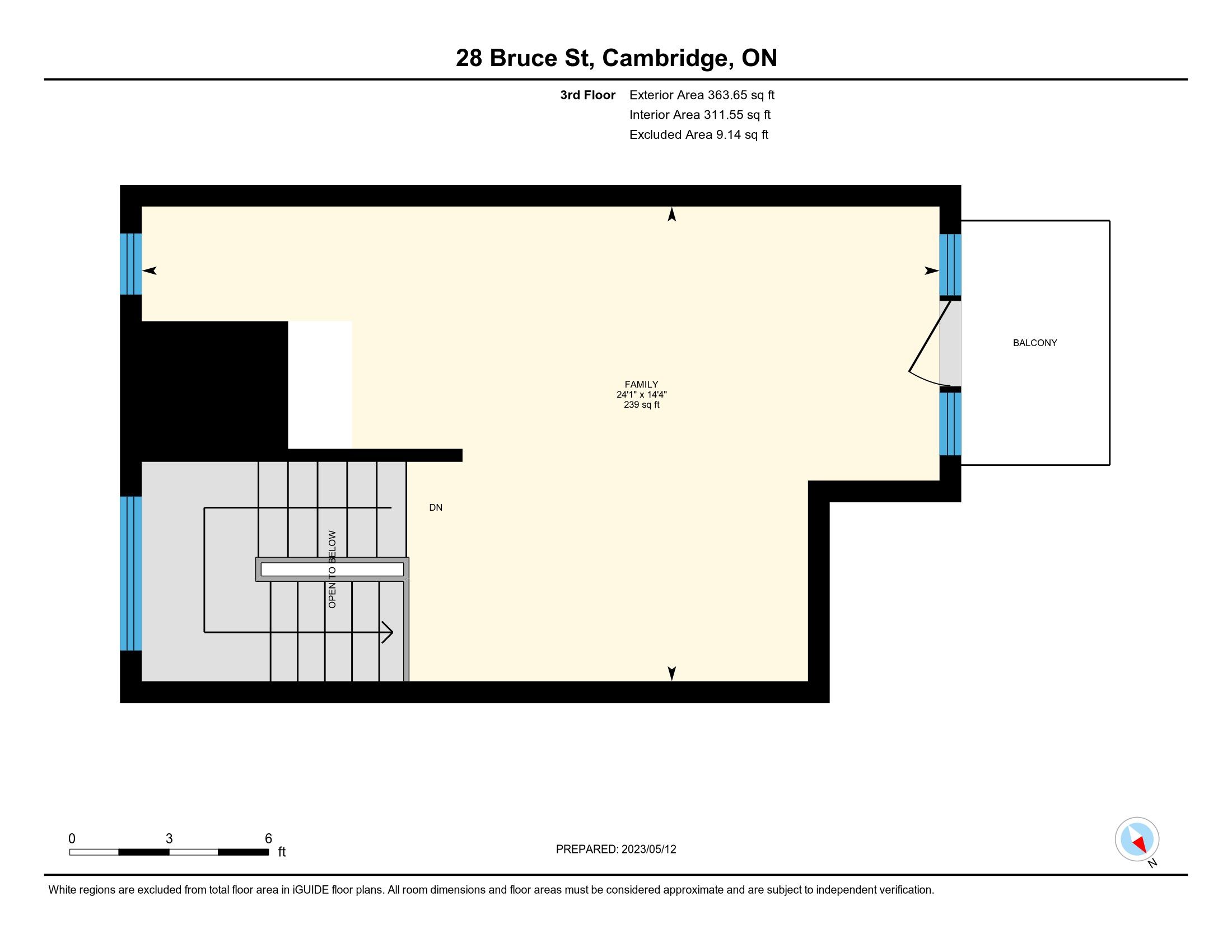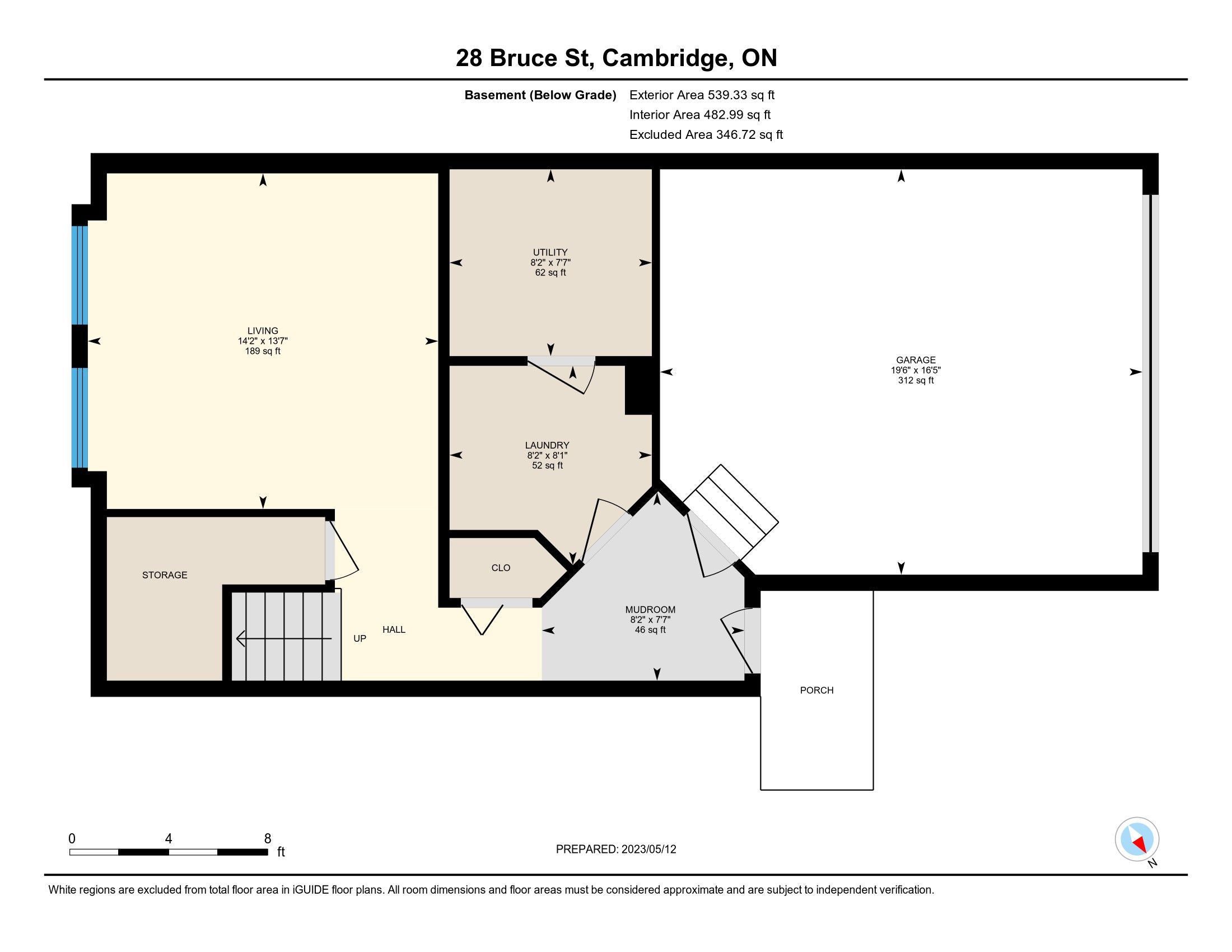- Ontario
- Cambridge
28 Bruce St
SoldCAD$xxx,xxx
CAD$699,900 要价
28 Bruce StreetCambridge, Ontario, N1R8M8
成交
332(1+1)| 1800-1999 sqft
Listing information last updated on Tue Jul 04 2023 18:58:21 GMT-0400 (Eastern Daylight Time)

Open Map
Log in to view more information
Go To LoginSummary
IDX6125288
Status成交
产权共管产权
PossessionFlexable
Brokered ByREGO REALTY INC.
Type民宅 镇屋,外接式
Age 16-30
Land Sizeunder 1/2 acre ft²
RoomsBed:3,Kitchen:1,Bath:3
Parking1 (2) 外接式车库 +1
Maint Fee209 / Monthly
Maint Fee Inclusions公共设施,房屋保险,车位
Virtual Tour
Detail
公寓楼
浴室数量3
卧室数量3
地上卧室数量3
家用电器Central Vacuum,Dishwasher,Dryer,Freezer,Refrigerator,Stove,Water softener,Washer,Microwave Built-in,Window Coverings
Architectural Style3 Level
地下室装修Finished
地下室类型Full (Finished)
建筑日期2001
风格Attached
空调Central air conditioning
外墙Brick,Stone
壁炉False
地基Poured Concrete
洗手间1
供暖方式Natural gas
供暖类型Forced air
使用面积1966.0000
楼层3
类型Row / Townhouse
供水Municipal water
Association AmenitiesBBQs Allowed,Visitor Parking
Architectural StyleMulti-Level
Fireplace是
Property FeaturesArts Centre,Library,Park,Public Transit,River/Stream,School
Rooms Above Grade15
Heat SourceGas
Heat TypeForced Air
储藏室None
土地
面积under 1/2 acre
面积false
设施Public Transit,Schools,Shopping
下水Municipal sewage system
车位
Parking FeaturesPrivate
周边
设施公交,周边学校,购物
Location DescriptionWellington S. to Bruce St.
Zoning DescriptionC1RM1
Other
特点Balcony,Automatic Garage Door Opener
Den Familyroom是
Internet Entire Listing Display是
中央吸尘是
Basement已装修,Separate Entrance
BalconyTerrace
FireplaceY
A/CCentral Air
Heating压力热风
Level1
Exposure南
Parking SpotsExclusive
Corp#WSCC344
Prop MgmtMF Property Management Lt
Remarks
ONE-OF-A-KIND 1966 SQFT LUXURY TOWNHOME - This pristine home has all the bells and whistles! Hardwood flooring, elegant light fixtures, sleek stainless steel appliances and a convenient corner pantry. Outdoor enthusiasts will enjoy 3 outdoor living areas, including a spacious deck with a custom awning, composite decking and gas BBQ, perfect for hosting summer barbecues or enjoying a quiet read. The second floor is dedicated to comfort and relaxation, with 2 generously sized bedrooms and 2 full bathrooms. One of the bathrooms has been tastefully updated with a luxurious ensuite, providing a private retreat. The bright third floor features an open balcony overlooking the city; this unique loft space offers versatility to create a home office, bedroom, or entertainment area according to your needs. The bright recreational space has two large windows and is perfect for entertaining. Enjoy direct access to the garage via the separate laundry/mud room. Don't miss the opportunity tomake this impressive townhouse your new home. Schedule a viewing today and discover the potential this exceptional property holds for you!
The listing data is provided under copyright by the Toronto Real Estate Board.
The listing data is deemed reliable but is not guaranteed accurate by the Toronto Real Estate Board nor RealMaster.
Location
Province:
Ontario
City:
Cambridge
Community:
City core/wellington
Crossroad:
Wellington S.
Room
Room
Level
Length
Width
Area
浴室
主
4.89
4.49
21.97
2 Pc Bath
早餐
主
9.68
9.12
88.27
餐厅
主
15.29
9.06
138.44
厨房
主
10.93
9.12
99.65
客厅
主
14.01
14.11
197.64
浴室
2nd
5.74
7.64
43.89
3 Pc Bath
浴室
2nd
5.02
7.64
38.37
4 Pc Ensuite
卧室
2nd
13.78
11.35
156.42
主卧
2nd
15.35
14.17
217.62
家庭
3rd
14.34
24.08
345.26
客厅
地下室
13.55
14.17
192.05
洗衣房
地下室
8.04
8.17
65.67

