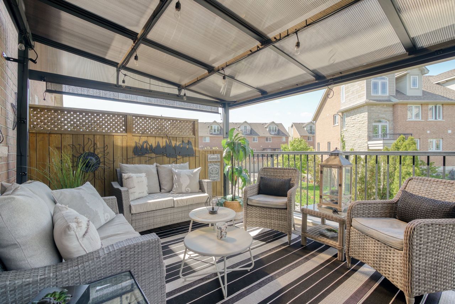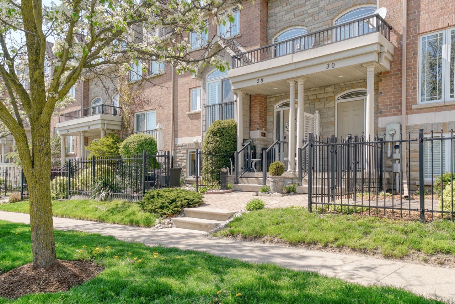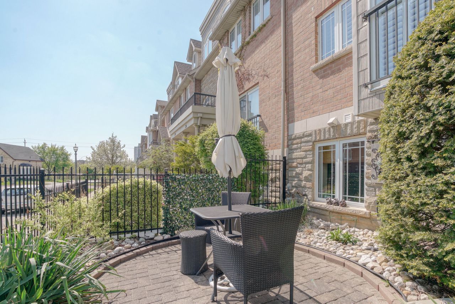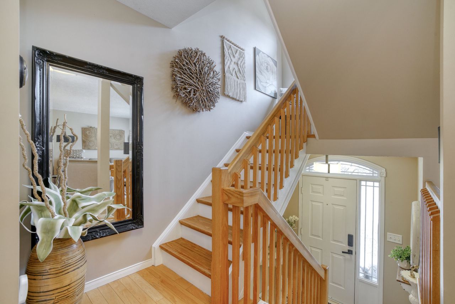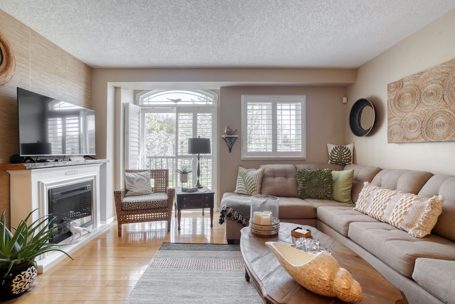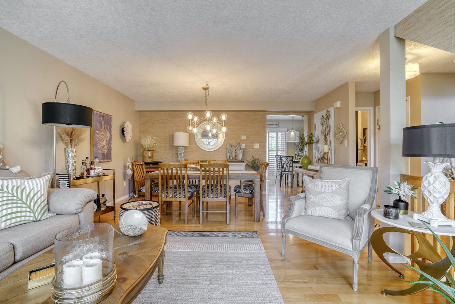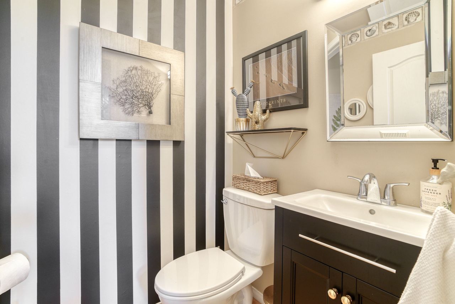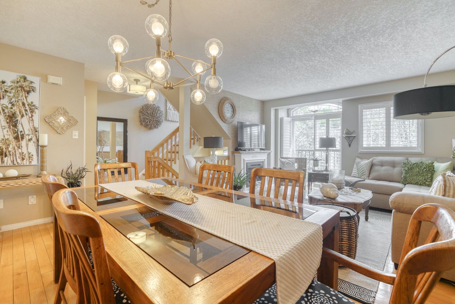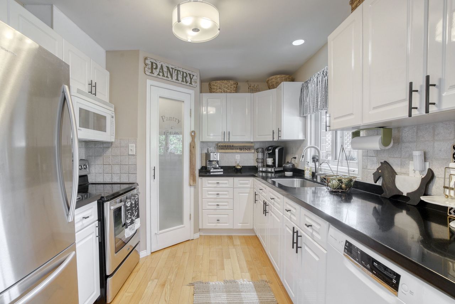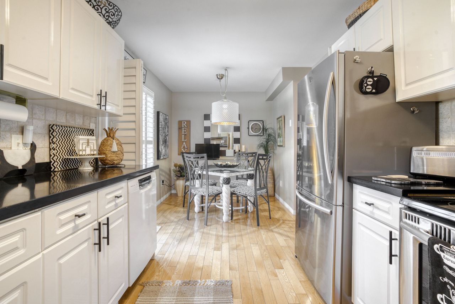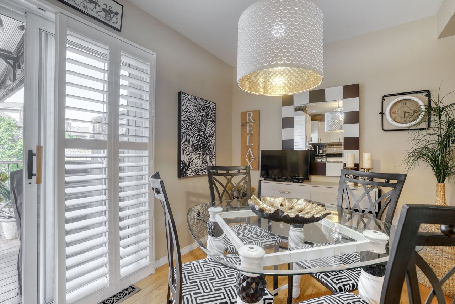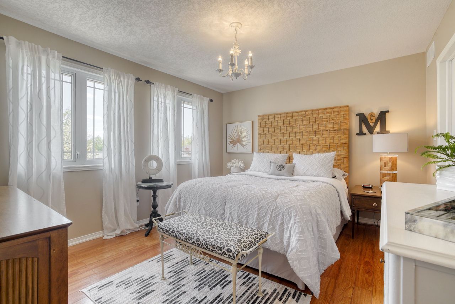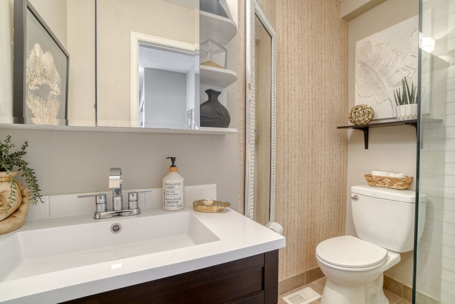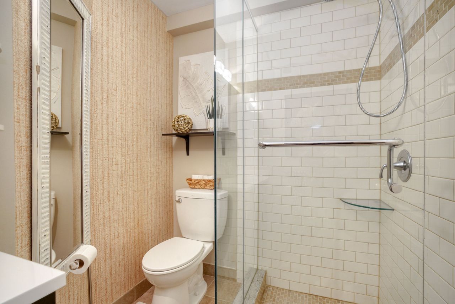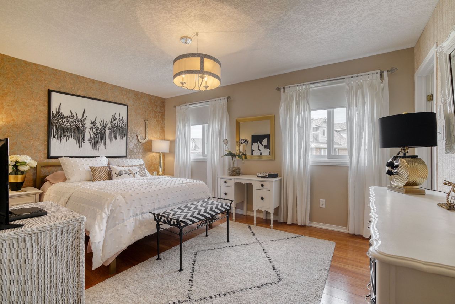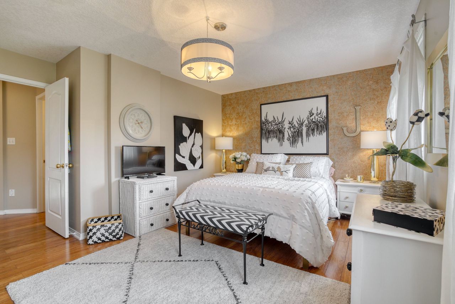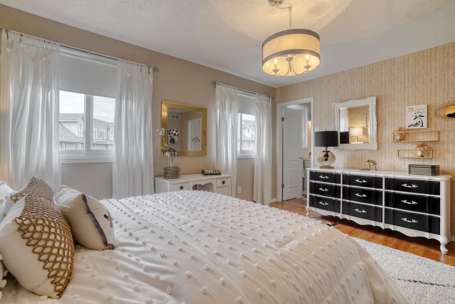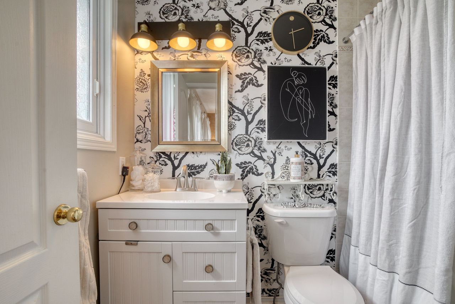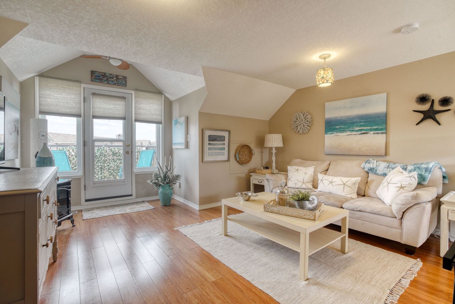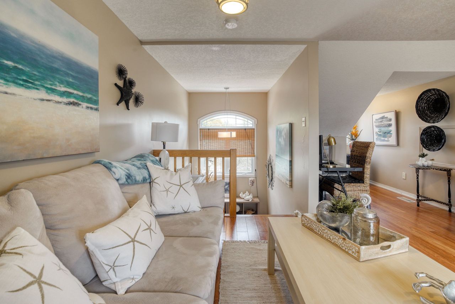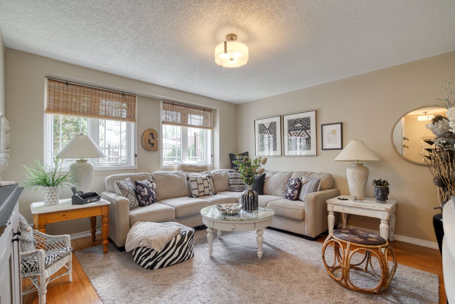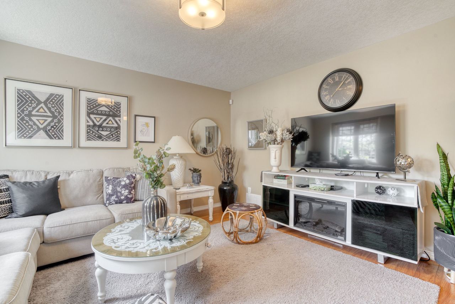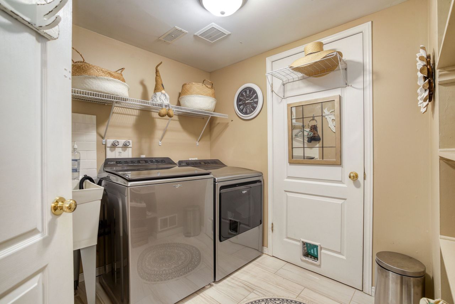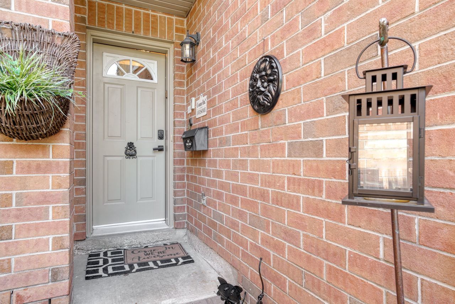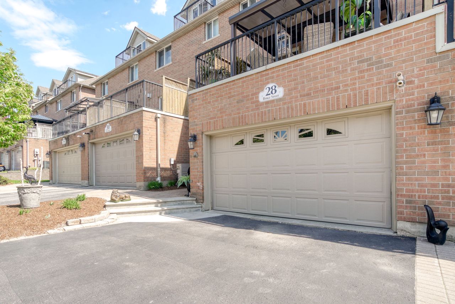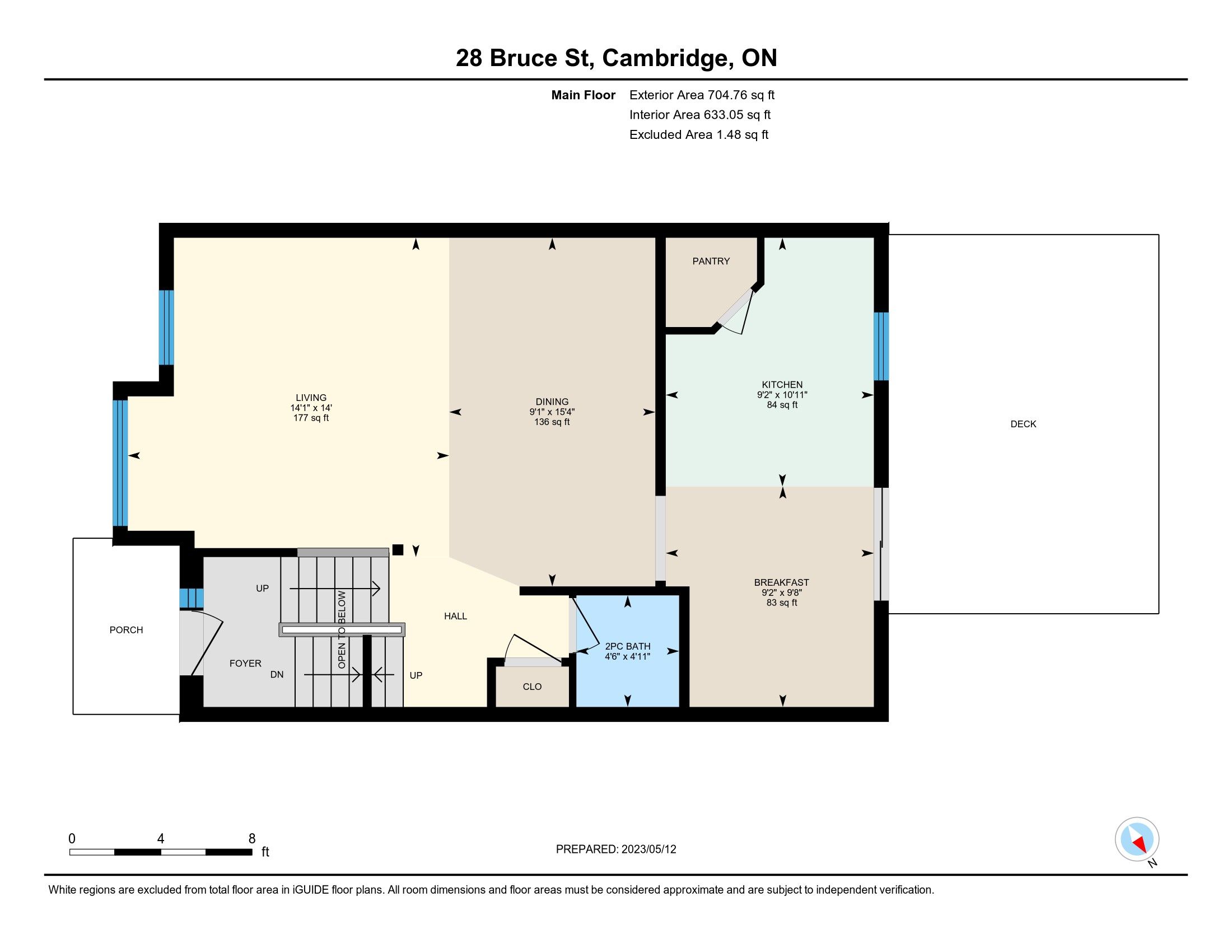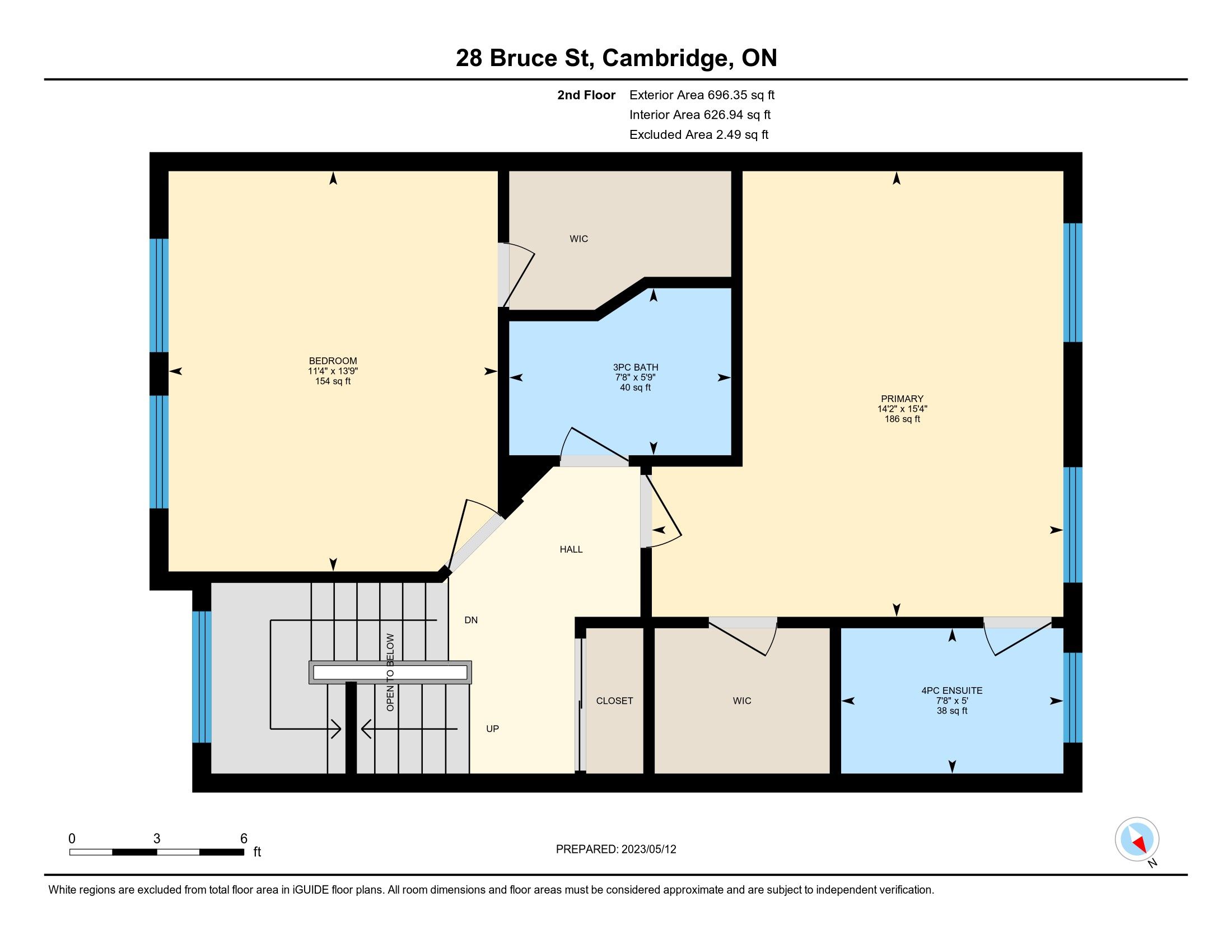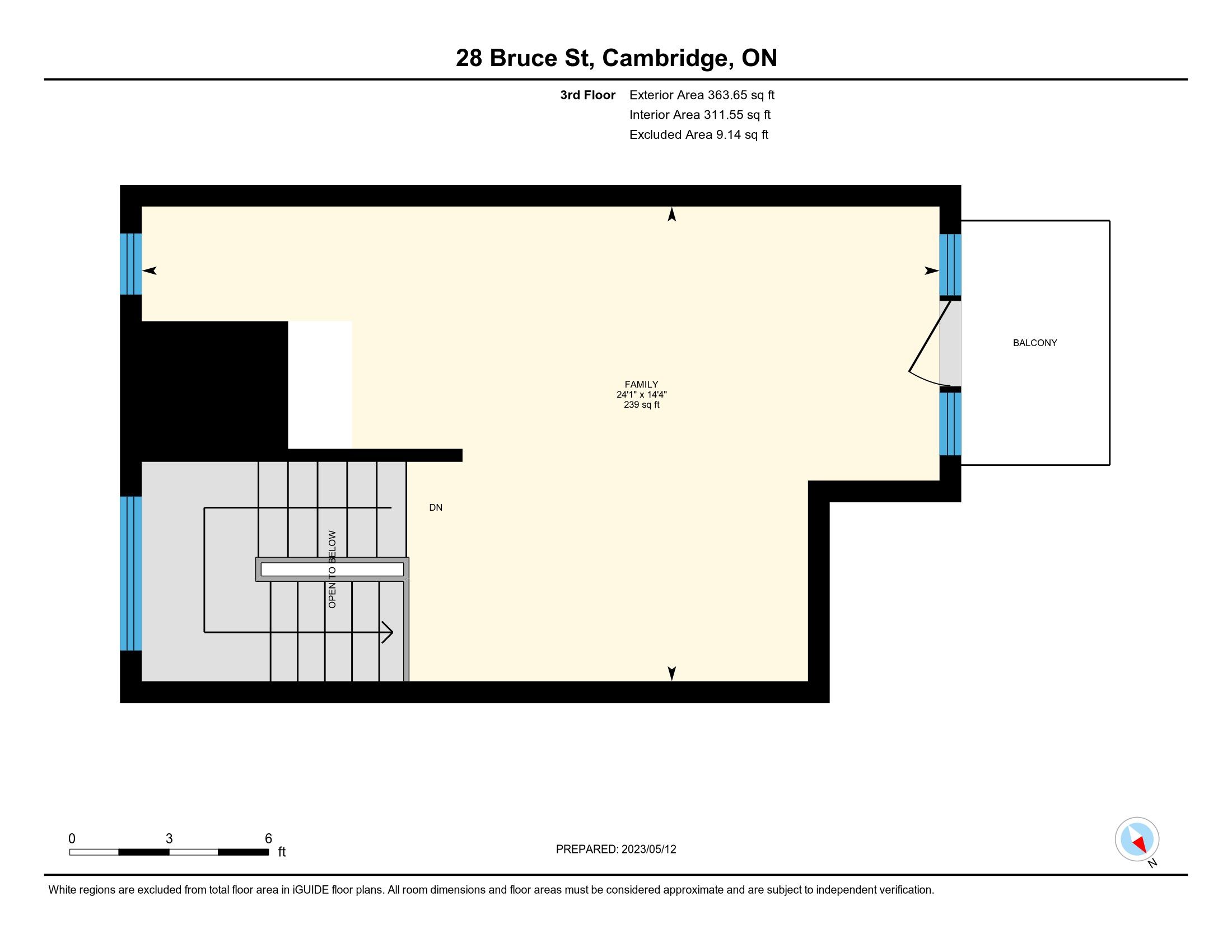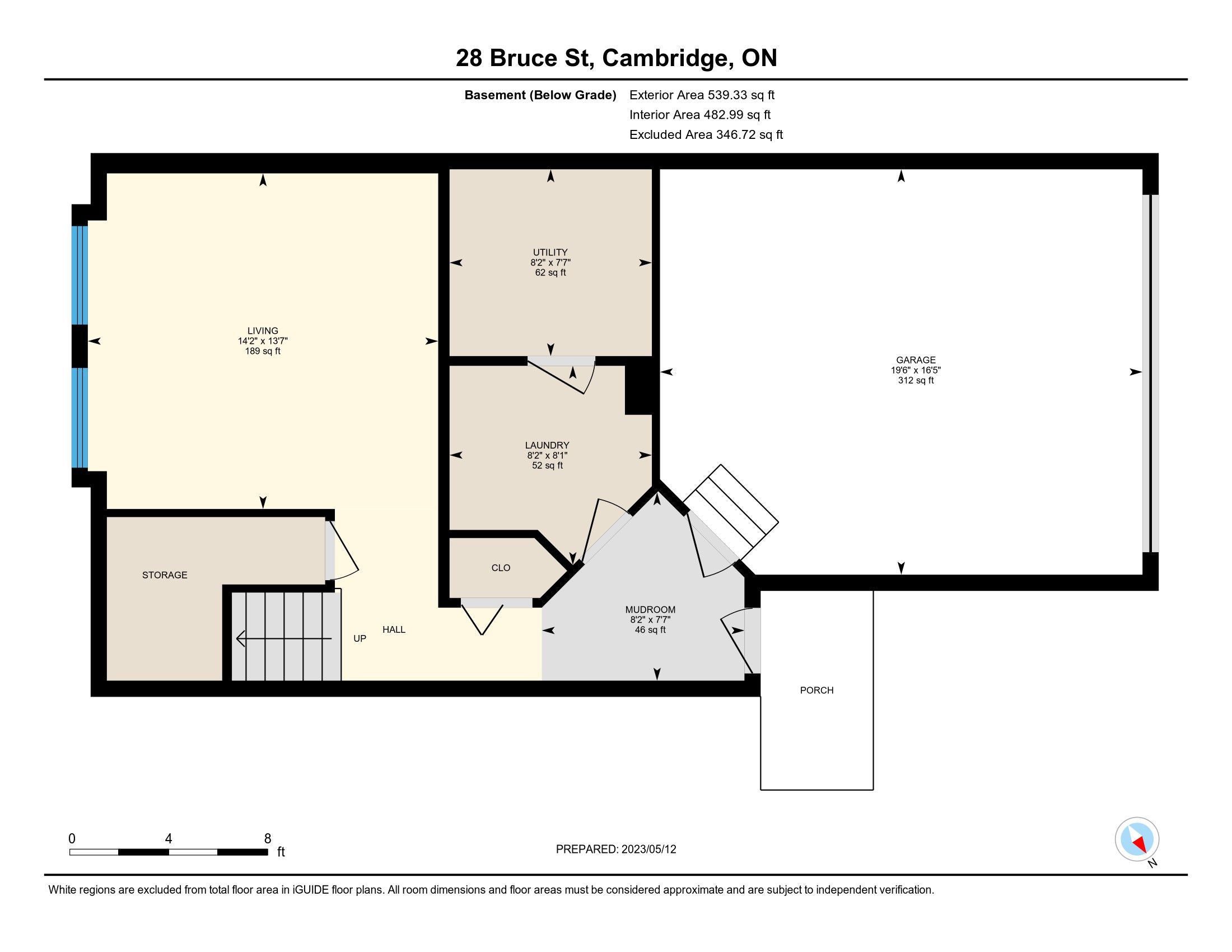- Ontario
- Cambridge
28 Bruce St
SoldCAD$xxx,xxx
CAD$699,900 Asking price
28 Bruce StreetCambridge, Ontario, N1R8M8
Sold
332(1+1)| 1800-1999 sqft
Listing information last updated on Tue Jul 04 2023 18:58:21 GMT-0400 (Eastern Daylight Time)

Open Map
Log in to view more information
Go To LoginSummary
IDX6125288
StatusSold
Ownership TypeCondominium
PossessionFlexable
Brokered ByREGO REALTY INC.
TypeResidential Townhouse,Attached
Age 16-30
Land Sizeunder 1/2 acre ft²
Square Footage1800-1999 sqft
RoomsBed:3,Kitchen:1,Bath:3
Parking1 (2) Attached +1
Maint Fee209 / Monthly
Maint Fee InclusionsCommon Elements,Building Insurance,Parking
Virtual Tour
Detail
Building
Bathroom Total3
Bedrooms Total3
Bedrooms Above Ground3
AppliancesCentral Vacuum,Dishwasher,Dryer,Freezer,Refrigerator,Stove,Water softener,Washer,Microwave Built-in,Window Coverings
Architectural Style3 Level
Basement DevelopmentFinished
Basement TypeFull (Finished)
Constructed Date2001
Construction Style AttachmentAttached
Cooling TypeCentral air conditioning
Exterior FinishBrick,Stone
Fireplace PresentFalse
Foundation TypePoured Concrete
Half Bath Total1
Heating FuelNatural gas
Heating TypeForced air
Size Interior1966.0000
Stories Total3
TypeRow / Townhouse
Utility WaterMunicipal water
Association AmenitiesBBQs Allowed,Visitor Parking
Architectural StyleMulti-Level
FireplaceYes
Property FeaturesArts Centre,Library,Park,Public Transit,River/Stream,School
Rooms Above Grade15
Heat SourceGas
Heat TypeForced Air
LockerNone
Land
Size Total Textunder 1/2 acre
Acreagefalse
AmenitiesPublic Transit,Schools,Shopping
SewerMunicipal sewage system
Parking
Parking FeaturesPrivate
Surrounding
Ammenities Near ByPublic Transit,Schools,Shopping
Location DescriptionWellington S. to Bruce St.
Zoning DescriptionC1RM1
Other
FeaturesBalcony,Automatic Garage Door Opener
Den FamilyroomYes
Internet Entire Listing DisplayYes
Central VacuumYes
BasementFinished,Separate Entrance
BalconyTerrace
FireplaceY
A/CCentral Air
HeatingForced Air
Level1
ExposureS
Parking SpotsExclusive
Corp#WSCC344
Prop MgmtMF Property Management Lt
Remarks
ONE-OF-A-KIND 1966 SQFT LUXURY TOWNHOME - This pristine home has all the bells and whistles! Hardwood flooring, elegant light fixtures, sleek stainless steel appliances and a convenient corner pantry. Outdoor enthusiasts will enjoy 3 outdoor living areas, including a spacious deck with a custom awning, composite decking and gas BBQ, perfect for hosting summer barbecues or enjoying a quiet read. The second floor is dedicated to comfort and relaxation, with 2 generously sized bedrooms and 2 full bathrooms. One of the bathrooms has been tastefully updated with a luxurious ensuite, providing a private retreat. The bright third floor features an open balcony overlooking the city; this unique loft space offers versatility to create a home office, bedroom, or entertainment area according to your needs. The bright recreational space has two large windows and is perfect for entertaining. Enjoy direct access to the garage via the separate laundry/mud room. Don't miss the opportunity tomake this impressive townhouse your new home. Schedule a viewing today and discover the potential this exceptional property holds for you!
The listing data is provided under copyright by the Toronto Real Estate Board.
The listing data is deemed reliable but is not guaranteed accurate by the Toronto Real Estate Board nor RealMaster.
Location
Province:
Ontario
City:
Cambridge
Community:
City core/wellington
Crossroad:
Wellington S.
Room
Room
Level
Length
Width
Area
Bathroom
Main
4.89
4.49
21.97
2 Pc Bath
Breakfast
Main
9.68
9.12
88.27
Dining
Main
15.29
9.06
138.44
Kitchen
Main
10.93
9.12
99.65
Living
Main
14.01
14.11
197.64
Bathroom
2nd
5.74
7.64
43.89
3 Pc Bath
Bathroom
2nd
5.02
7.64
38.37
4 Pc Ensuite
Br
2nd
13.78
11.35
156.42
Prim Bdrm
2nd
15.35
14.17
217.62
Family
3rd
14.34
24.08
345.26
Living
Bsmt
13.55
14.17
192.05
Laundry
Bsmt
8.04
8.17
65.67

