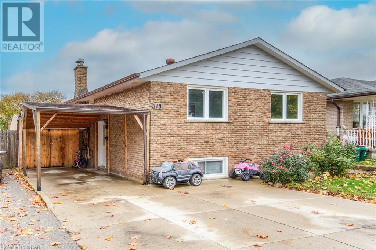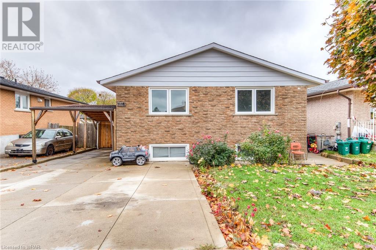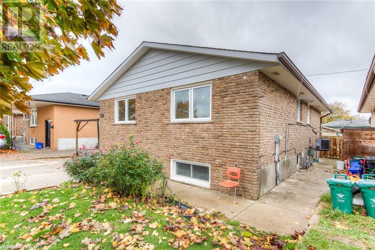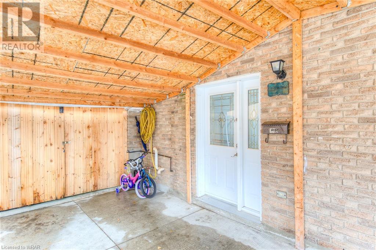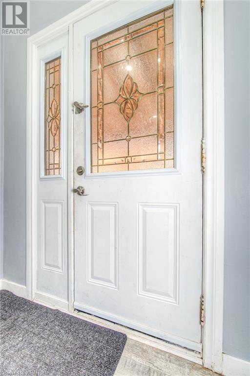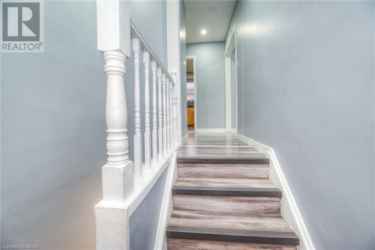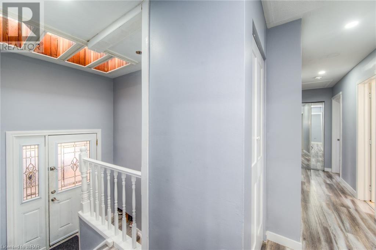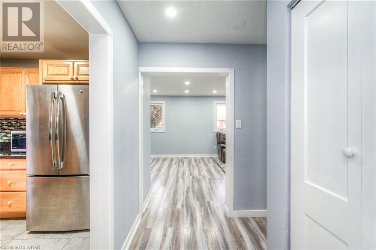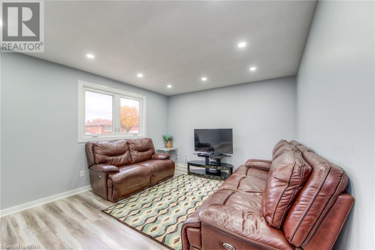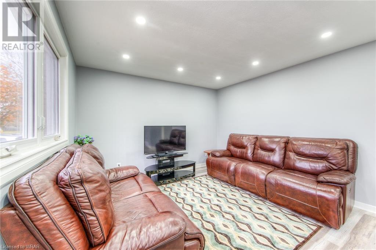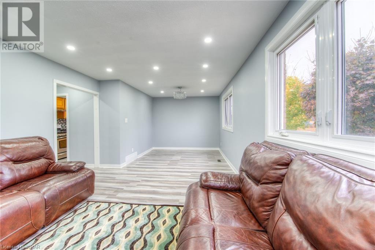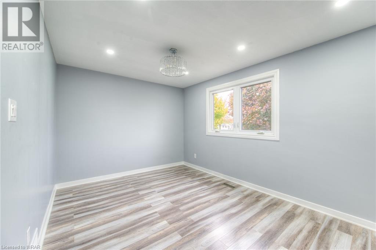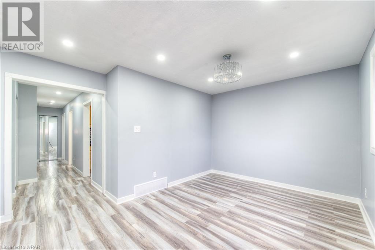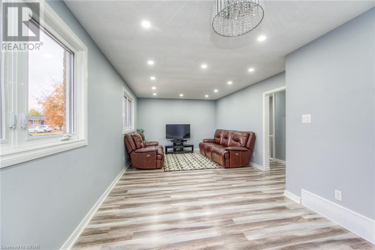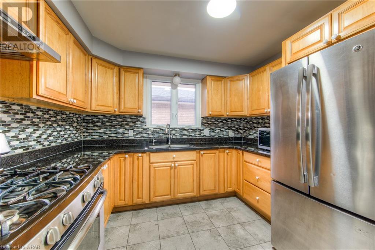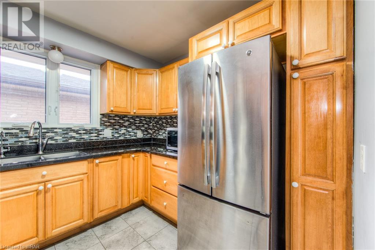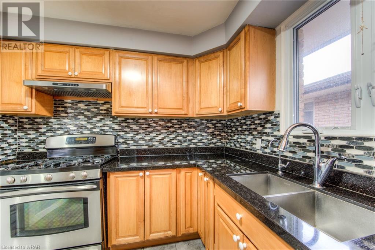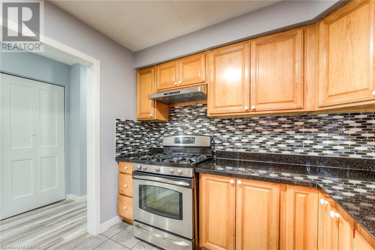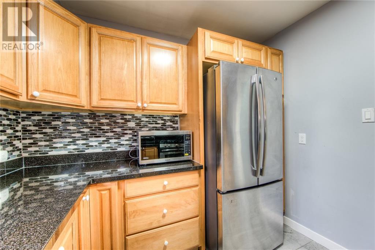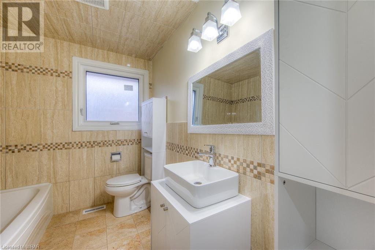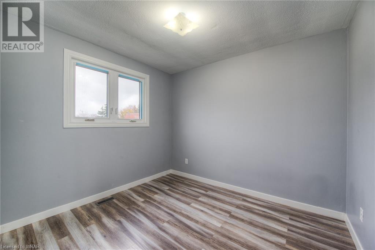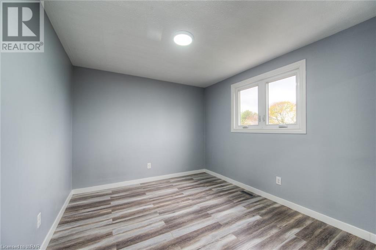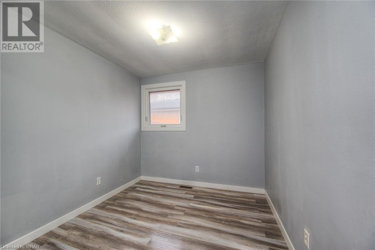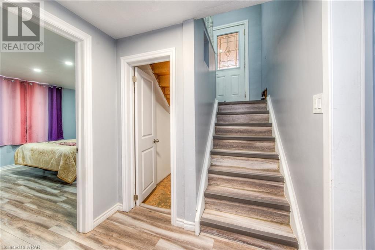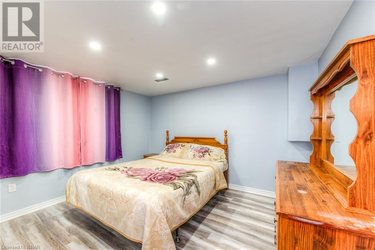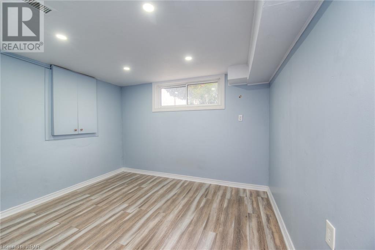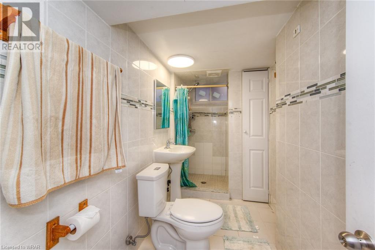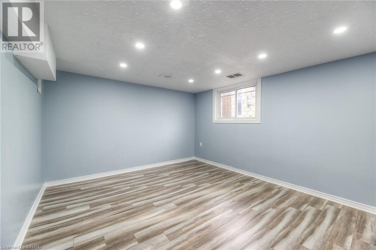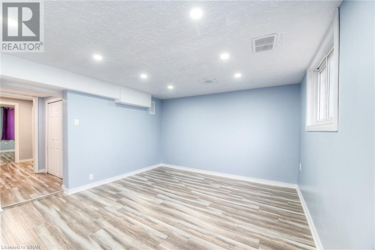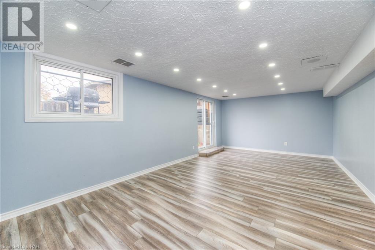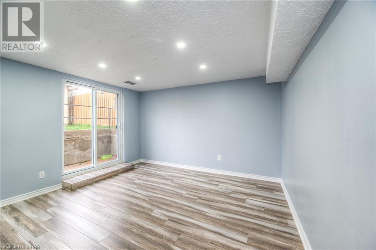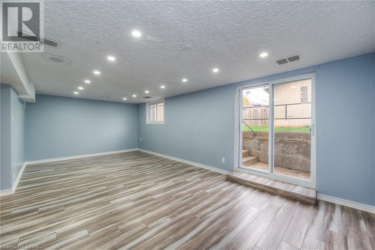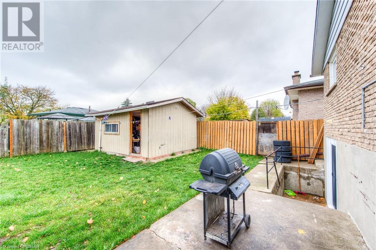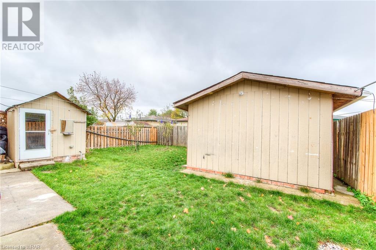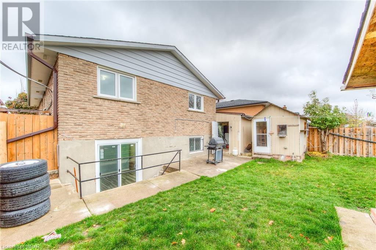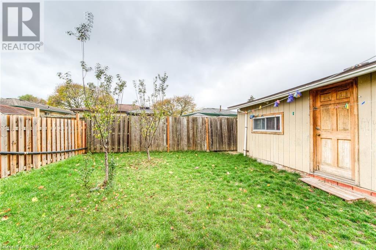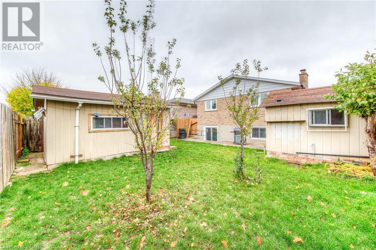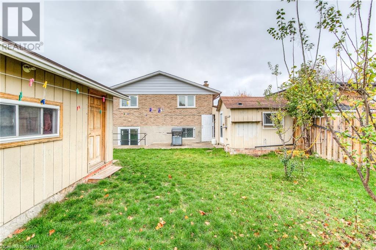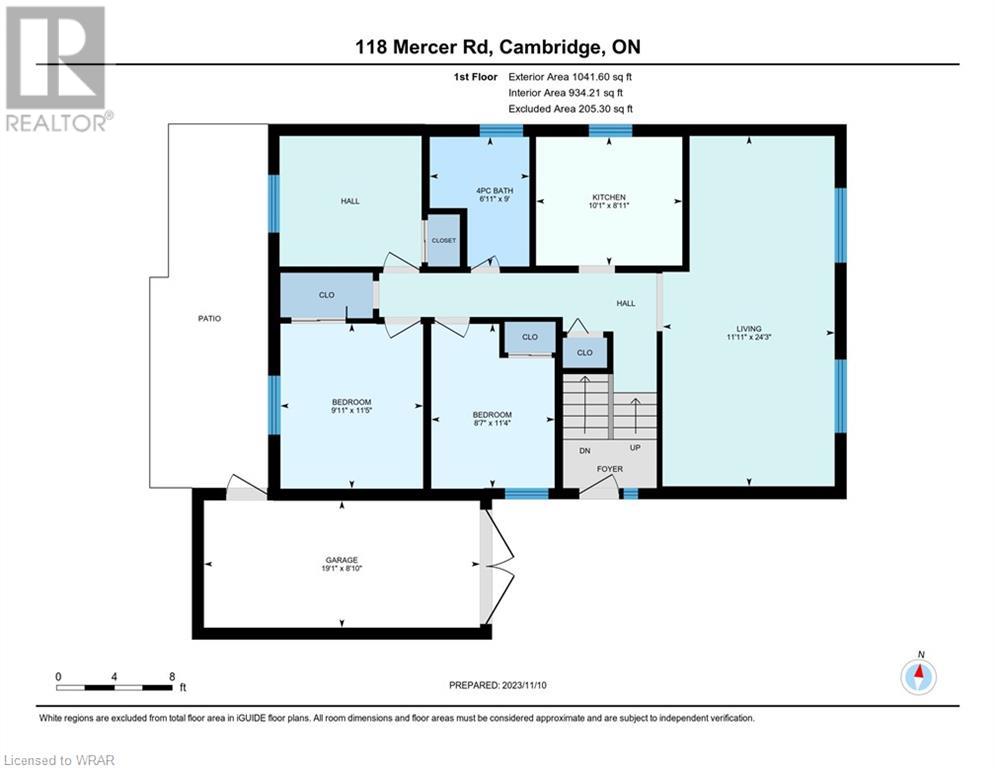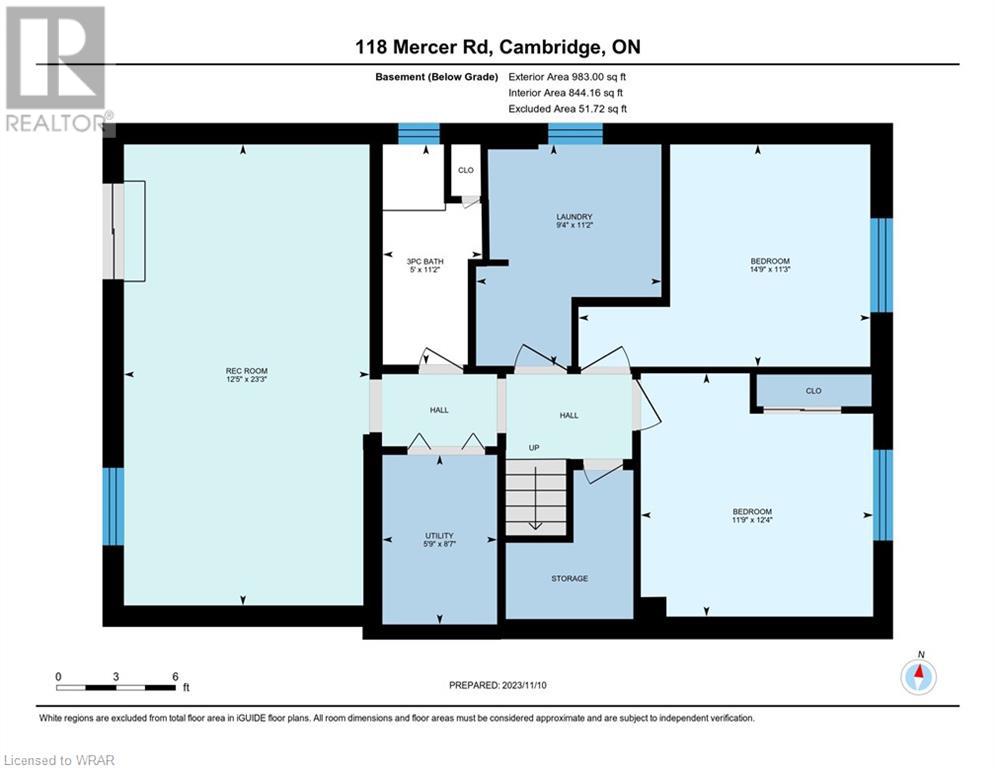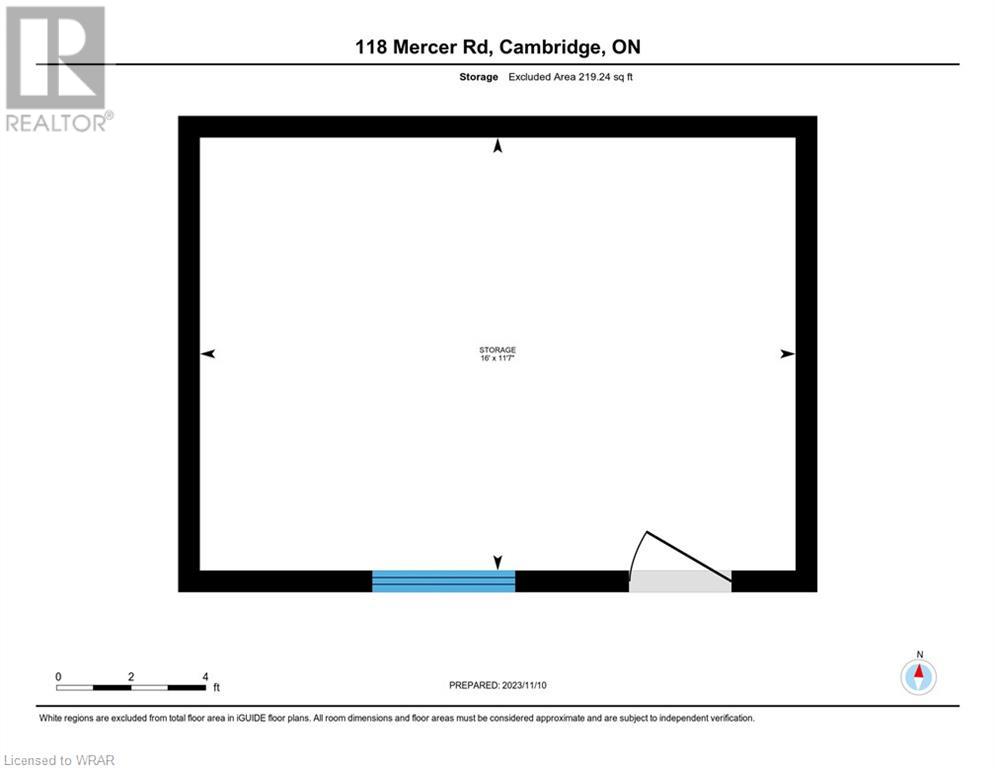- Ontario
- Cambridge
118 Mercer Rd
CAD$780,000
CAD$780,000 要价
118 MERCER RoadCambridge, Ontario, N1R6K7
退市
3+22| 1040 sqft
Listing information last updated on Sat Dec 09 2023 08:45:08 GMT-0500 (Eastern Standard Time)

Open Map
Log in to view more information
Go To LoginSummary
ID40512867
Status退市
产权Freehold
Brokered BySHAW REALTY GROUP INC.
TypeResidential House,Detached,Bungalow
AgeConstructed Date: 1976
Land Size0|under 1/2 acre
Square Footage1040 sqft
RoomsBed:3+2,Bath:2
Detail
公寓楼
浴室数量2
卧室数量5
地上卧室数量3
地下卧室数量2
家用电器Dryer,Refrigerator,Stove,Water softener,Washer
Architectural StyleRaised bungalow
地下室装修Finished
地下室类型Full (Finished)
建筑日期1976
风格Detached
空调Central air conditioning
外墙Aluminum siding,Brick
壁炉False
地基Poured Concrete
供暖方式Natural gas
供暖类型Forced air
使用面积1040.0000
楼层1
类型House
供水Municipal water
土地
总面积0|under 1/2 acre
面积0|under 1/2 acre
面积false
设施Hospital,Place of Worship,Playground,Public Transit,Schools
下水Municipal sewage system
Size Irregular0
周边
设施Hospital,Place of Worship,Playground,Public Transit,Schools
社区特点School Bus
Location DescriptionTHUNDERBIRD DR
Zoning DescriptionR5
Other
特点Skylight
Basement已装修,Full(已装修)
FireplaceFalse
HeatingForced air
Remarks
Welcome to this fantastic home in a well-established neighborhood with great curb appeal. Step inside and you'll find a skylight in the entry, bringing in lots of natural light. The place features modern colors and finishes, and hardwood flooring throughout, giving it a stylish and comfortable feel. The main living space is open and versatile, perfect for either a dining room or a spacious entertainment area. The kitchen is a highlight with plenty of cabinets, a pantry, a modern backsplash, stainless steel appliances, and sleek quartz countertops. It's a dream for those who love to cook or entertain. The home has generously sized bedrooms on both the main floor and in the finished basement, providing room to grow for your family. The finished basement has a convenient walkout to a large backyard, Also has potential for an in-law suite. For practicality, there's a carport to keep your commute dry on rainy days. This home is a perfect blend of function and style, providing a comfortable and inviting space for your family. Don't miss out on the opportunity to make it yours! (id:22211)
The listing data above is provided under copyright by the Canada Real Estate Association.
The listing data is deemed reliable but is not guaranteed accurate by Canada Real Estate Association nor RealMaster.
MLS®, REALTOR® & associated logos are trademarks of The Canadian Real Estate Association.
Location
Province:
Ontario
City:
Cambridge
Community:
Elgin Park/Coronation
Room
Room
Level
Length
Width
Area
3pc Bathroom
地下室
11.15
4.99
55.63
11'2'' x 5'0''
卧室
地下室
11.25
14.76
166.14
11'3'' x 14'9''
卧室
地下室
12.34
11.75
144.89
12'4'' x 11'9''
洗衣房
地下室
11.15
9.32
103.94
11'2'' x 9'4''
娱乐
地下室
23.26
12.40
288.47
23'3'' x 12'5''
仓库
地下室
7.51
6.43
48.31
7'6'' x 6'5''
卧室
主
9.58
9.09
87.06
9'7'' x 9'1''
4pc Bathroom
主
8.99
6.92
62.23
9'0'' x 6'11''
卧室
主
11.32
8.60
97.29
11'4'' x 8'7''
卧室
主
11.42
9.91
113.12
11'5'' x 9'11''
厨房
主
8.92
10.07
89.88
8'11'' x 10'1''
客厅
主
24.25
11.91
288.75
24'3'' x 11'11''

