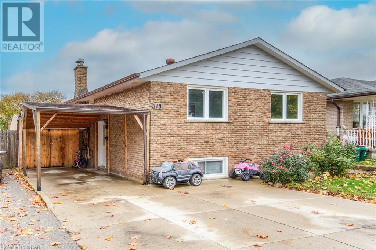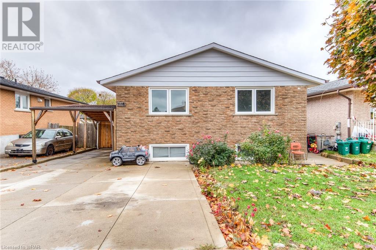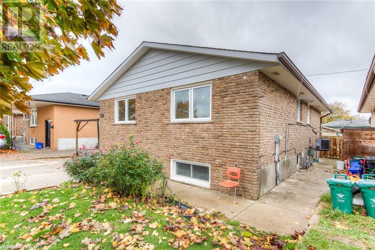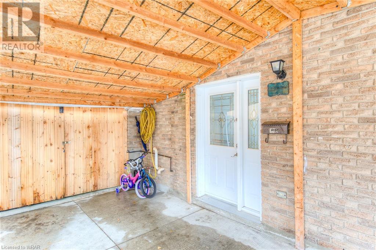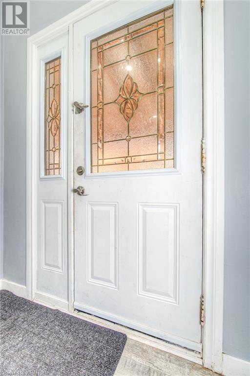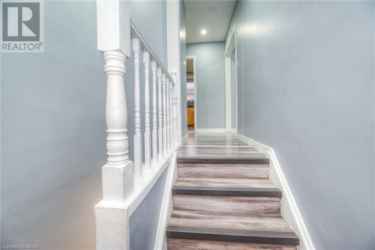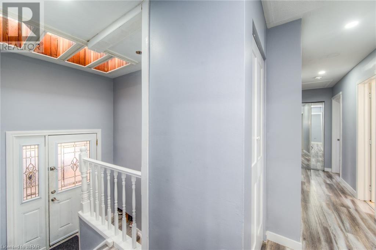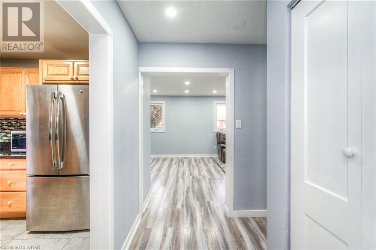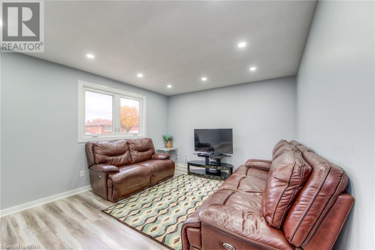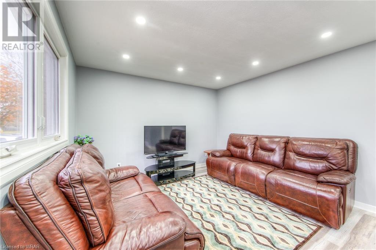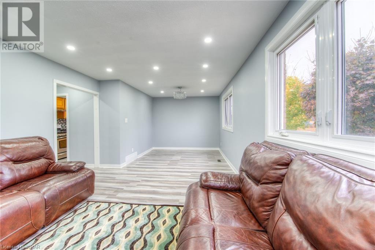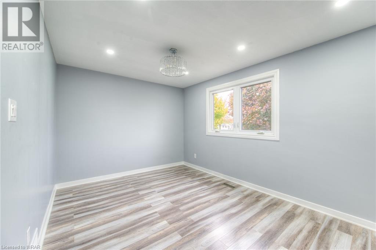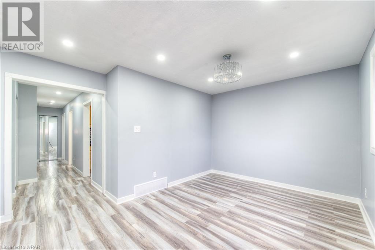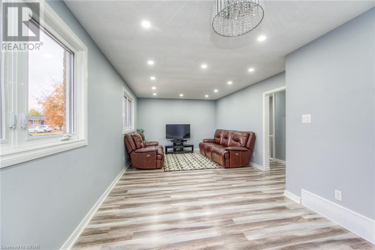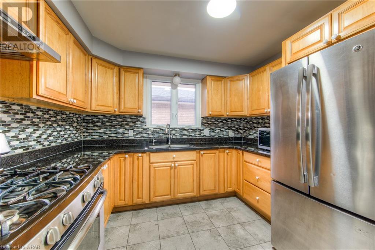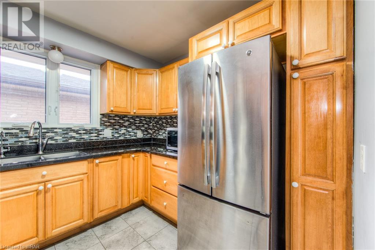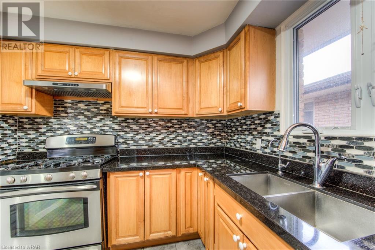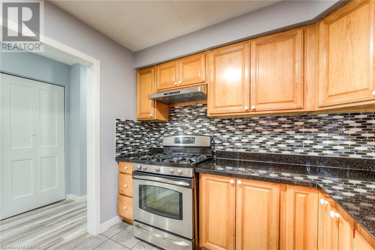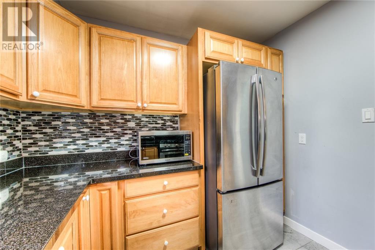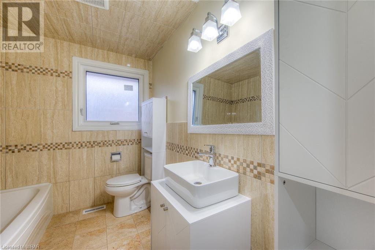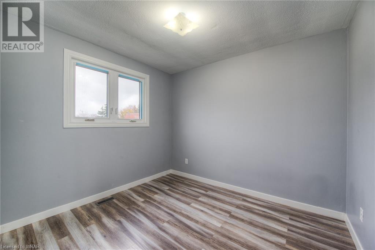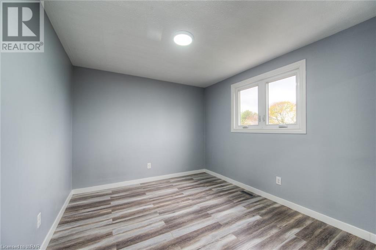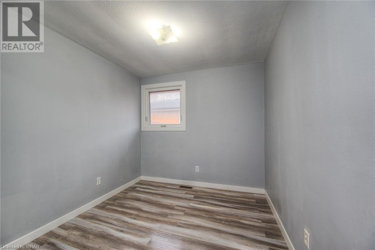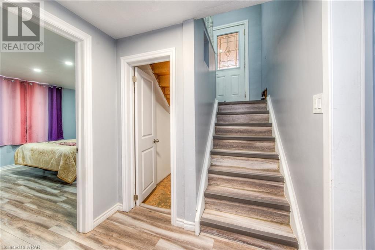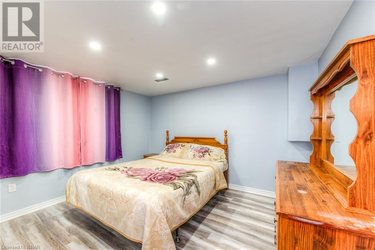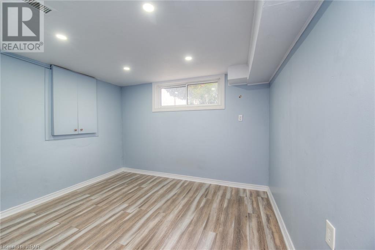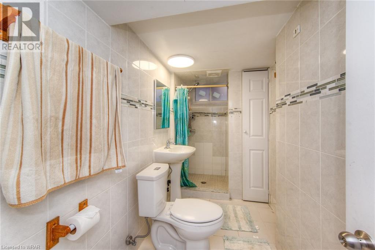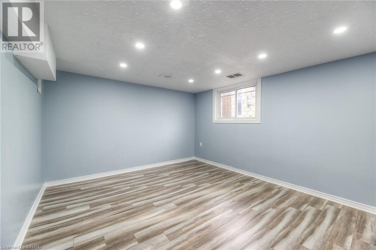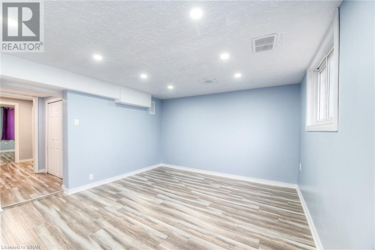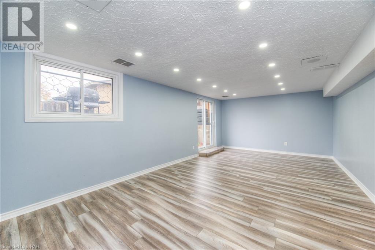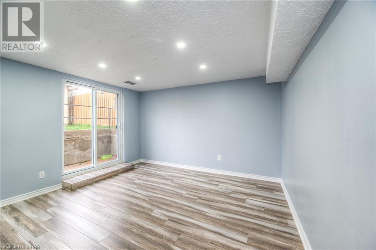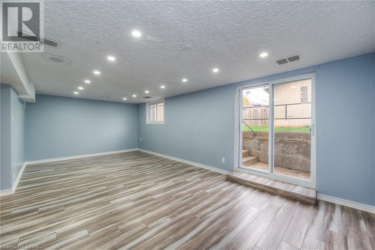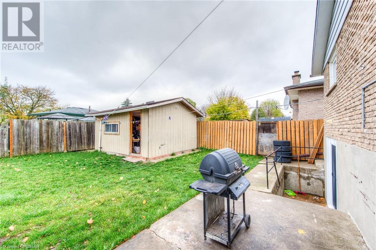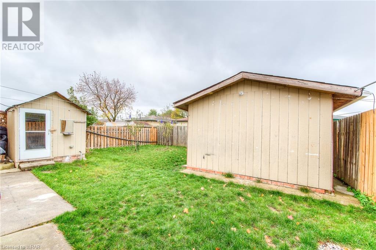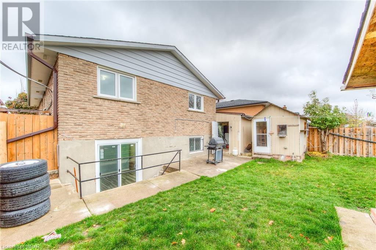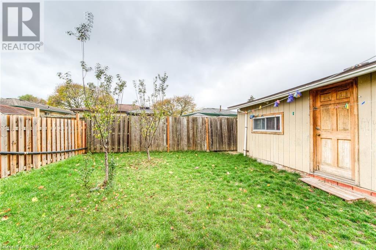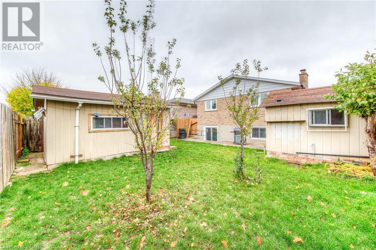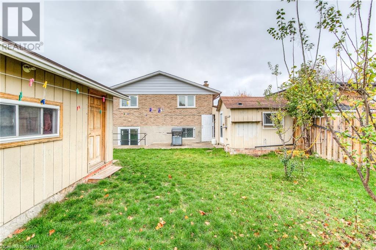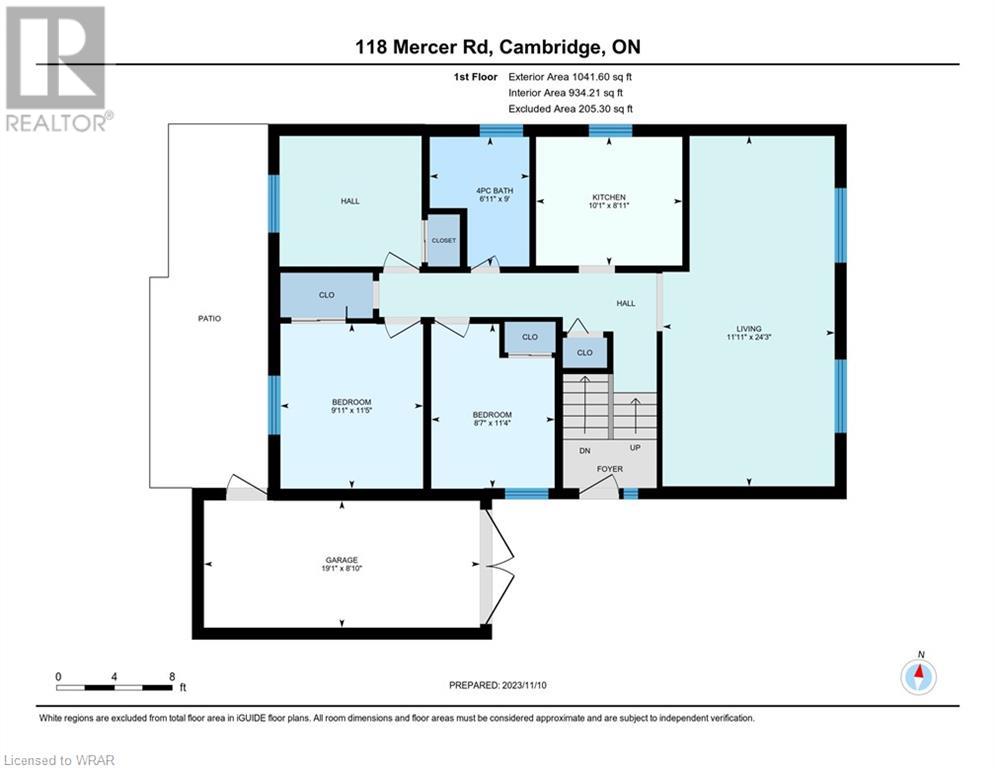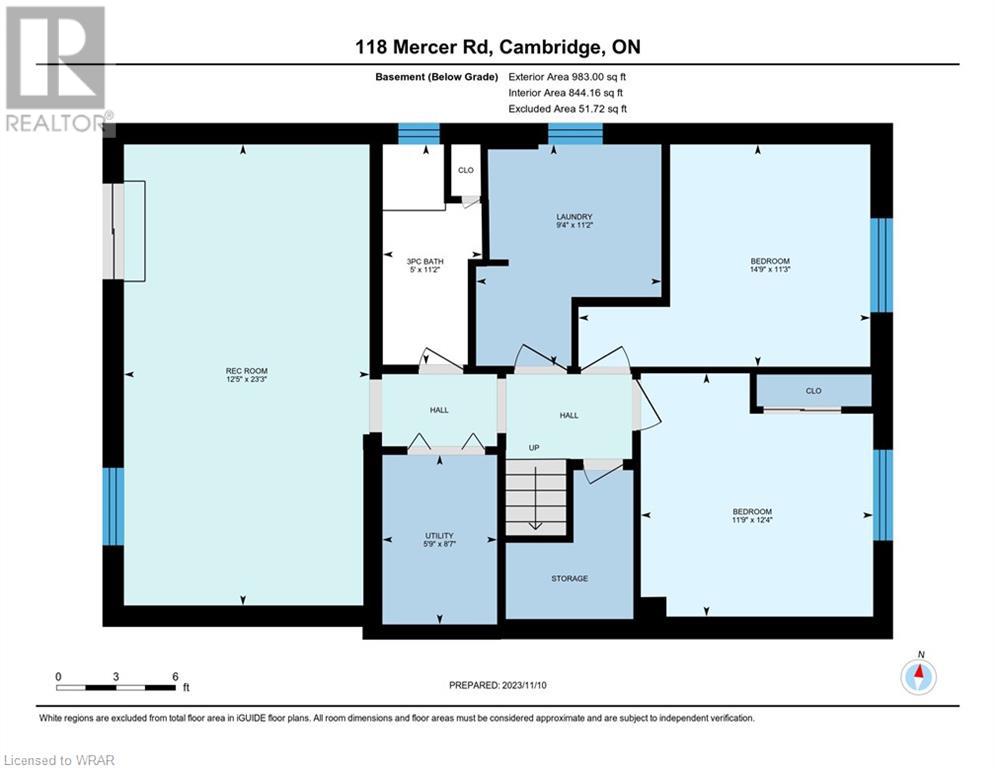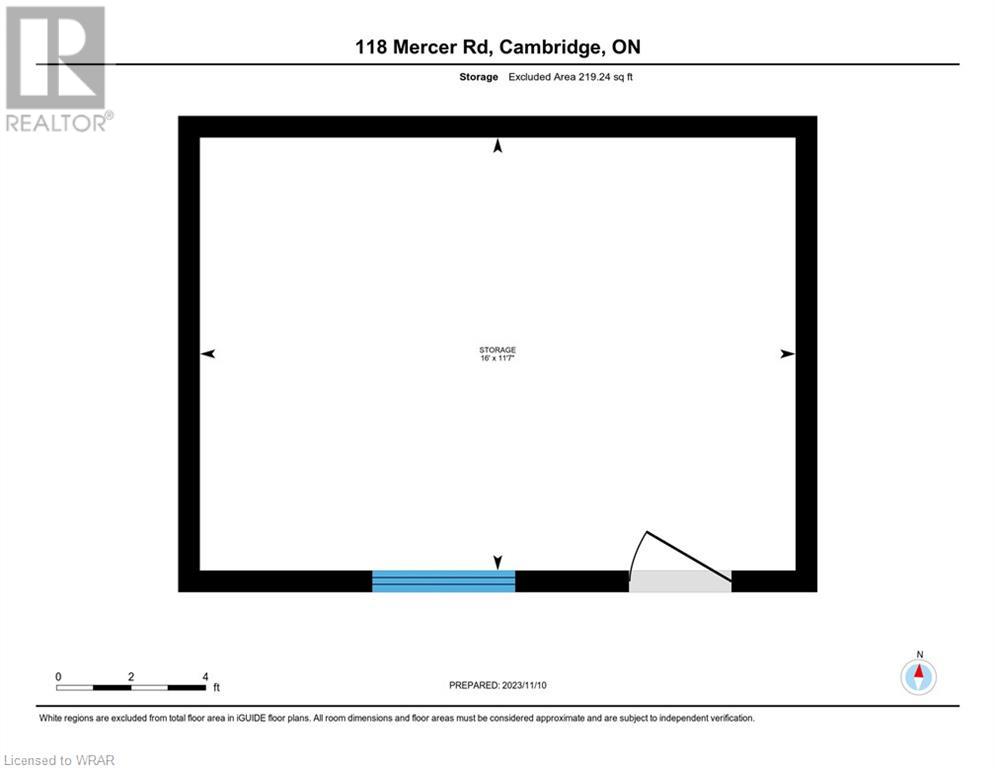- Ontario
- Cambridge
118 Mercer Rd
CAD$780,000
CAD$780,000 Asking price
118 MERCER RoadCambridge, Ontario, N1R6K7
Delisted
3+22| 1040 sqft
Listing information last updated on Sat Dec 09 2023 08:45:08 GMT-0500 (Eastern Standard Time)

Open Map
Log in to view more information
Go To LoginSummary
ID40512867
StatusDelisted
Ownership TypeFreehold
Brokered BySHAW REALTY GROUP INC.
TypeResidential House,Detached,Bungalow
AgeConstructed Date: 1976
Land Size0|under 1/2 acre
Square Footage1040 sqft
RoomsBed:3+2,Bath:2
Detail
Building
Bathroom Total2
Bedrooms Total5
Bedrooms Above Ground3
Bedrooms Below Ground2
AppliancesDryer,Refrigerator,Stove,Water softener,Washer
Architectural StyleRaised bungalow
Basement DevelopmentFinished
Basement TypeFull (Finished)
Constructed Date1976
Construction Style AttachmentDetached
Cooling TypeCentral air conditioning
Exterior FinishAluminum siding,Brick
Fireplace PresentFalse
Foundation TypePoured Concrete
Heating FuelNatural gas
Heating TypeForced air
Size Interior1040.0000
Stories Total1
TypeHouse
Utility WaterMunicipal water
Land
Size Total0|under 1/2 acre
Size Total Text0|under 1/2 acre
Acreagefalse
AmenitiesHospital,Place of Worship,Playground,Public Transit,Schools
SewerMunicipal sewage system
Size Irregular0
Surrounding
Ammenities Near ByHospital,Place of Worship,Playground,Public Transit,Schools
Community FeaturesSchool Bus
Location DescriptionTHUNDERBIRD DR
Zoning DescriptionR5
Other
FeaturesSkylight
BasementFinished,Full (Finished)
FireplaceFalse
HeatingForced air
Remarks
Welcome to this fantastic home in a well-established neighborhood with great curb appeal. Step inside and you'll find a skylight in the entry, bringing in lots of natural light. The place features modern colors and finishes, and hardwood flooring throughout, giving it a stylish and comfortable feel. The main living space is open and versatile, perfect for either a dining room or a spacious entertainment area. The kitchen is a highlight with plenty of cabinets, a pantry, a modern backsplash, stainless steel appliances, and sleek quartz countertops. It's a dream for those who love to cook or entertain. The home has generously sized bedrooms on both the main floor and in the finished basement, providing room to grow for your family. The finished basement has a convenient walkout to a large backyard, Also has potential for an in-law suite. For practicality, there's a carport to keep your commute dry on rainy days. This home is a perfect blend of function and style, providing a comfortable and inviting space for your family. Don't miss out on the opportunity to make it yours! (id:22211)
The listing data above is provided under copyright by the Canada Real Estate Association.
The listing data is deemed reliable but is not guaranteed accurate by Canada Real Estate Association nor RealMaster.
MLS®, REALTOR® & associated logos are trademarks of The Canadian Real Estate Association.
Location
Province:
Ontario
City:
Cambridge
Community:
Elgin Park/Coronation
Room
Room
Level
Length
Width
Area
3pc Bathroom
Bsmt
11.15
4.99
55.63
11'2'' x 5'0''
Bedroom
Bsmt
11.25
14.76
166.14
11'3'' x 14'9''
Bedroom
Bsmt
12.34
11.75
144.89
12'4'' x 11'9''
Laundry
Bsmt
11.15
9.32
103.94
11'2'' x 9'4''
Recreation
Bsmt
23.26
12.40
288.47
23'3'' x 12'5''
Storage
Bsmt
7.51
6.43
48.31
7'6'' x 6'5''
Bedroom
Main
9.58
9.09
87.06
9'7'' x 9'1''
4pc Bathroom
Main
8.99
6.92
62.23
9'0'' x 6'11''
Bedroom
Main
11.32
8.60
97.29
11'4'' x 8'7''
Bedroom
Main
11.42
9.91
113.12
11'5'' x 9'11''
Kitchen
Main
8.92
10.07
89.88
8'11'' x 10'1''
Living
Main
24.25
11.91
288.75
24'3'' x 11'11''

