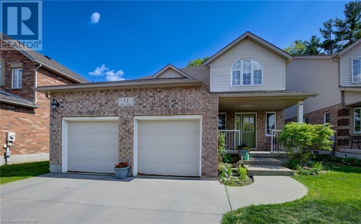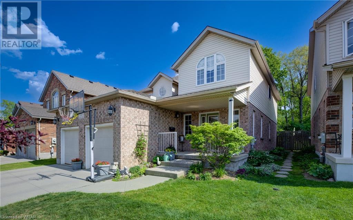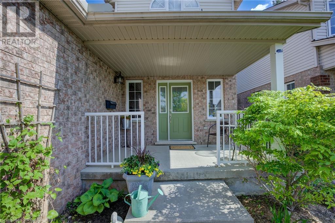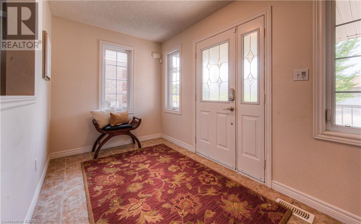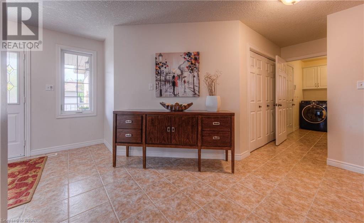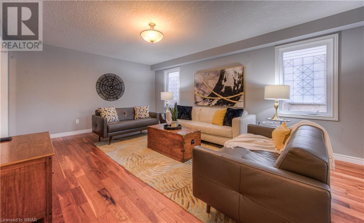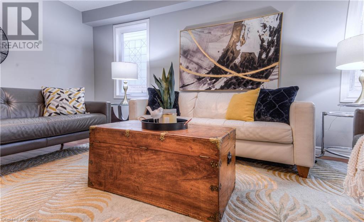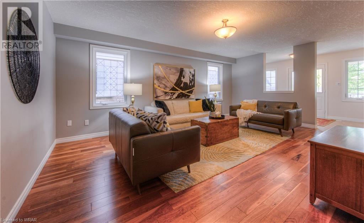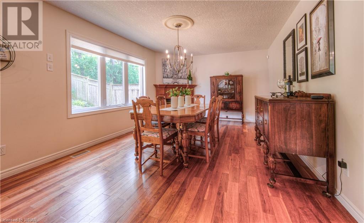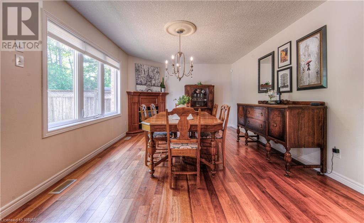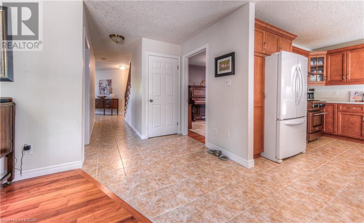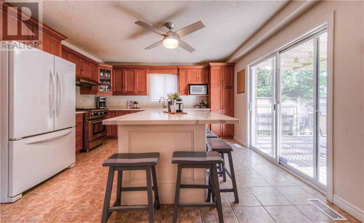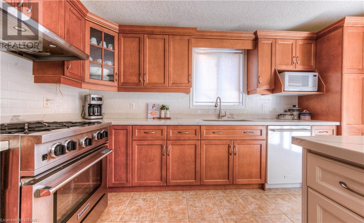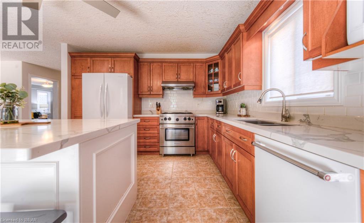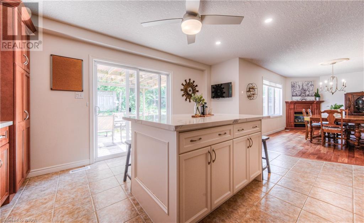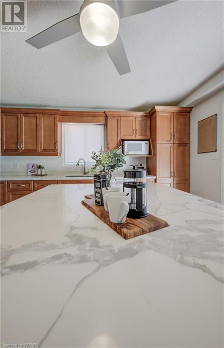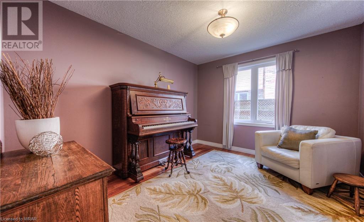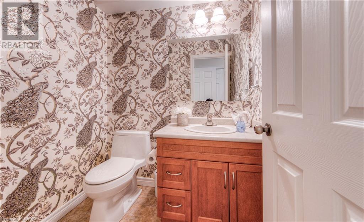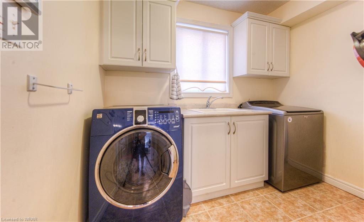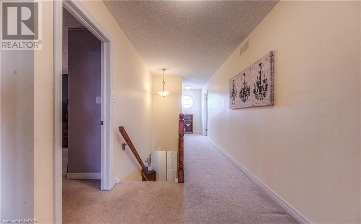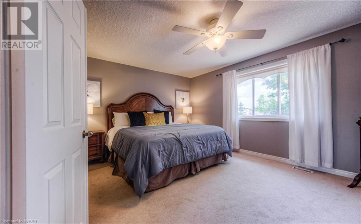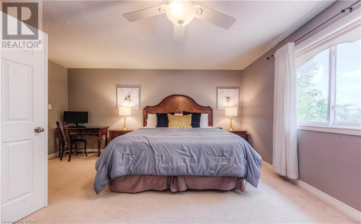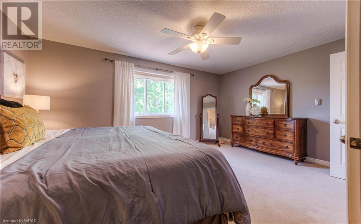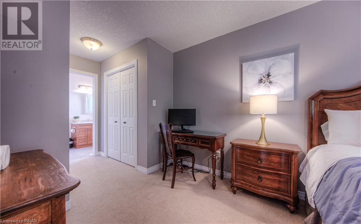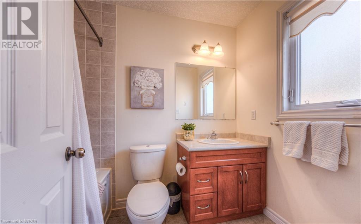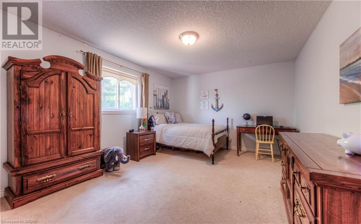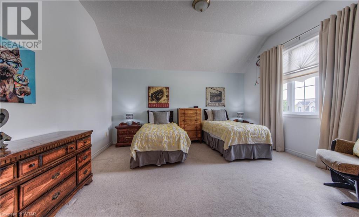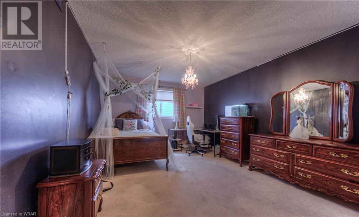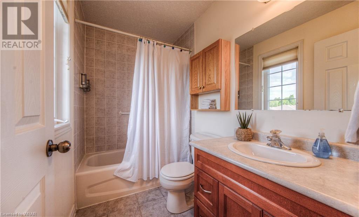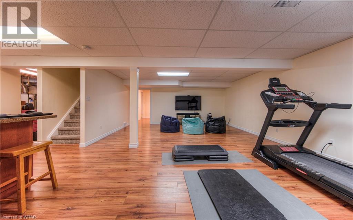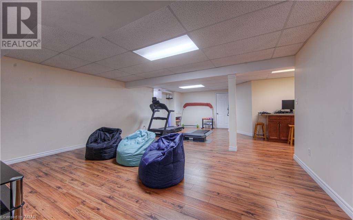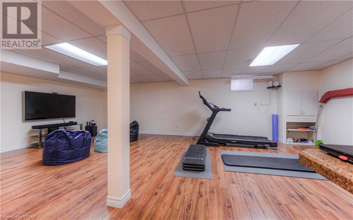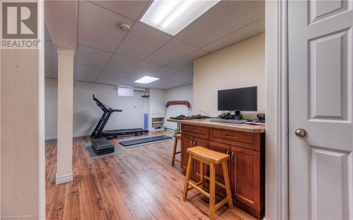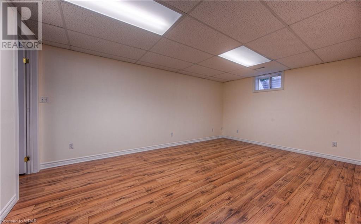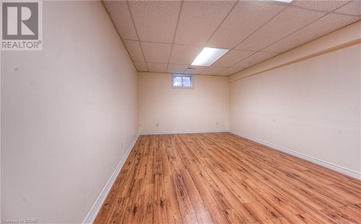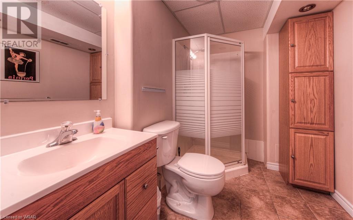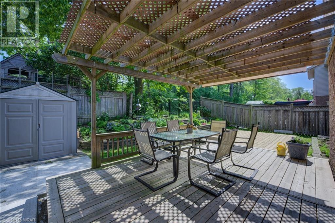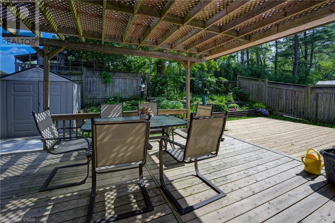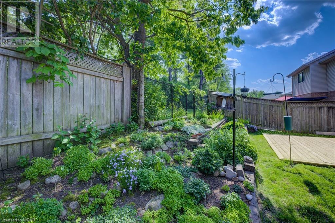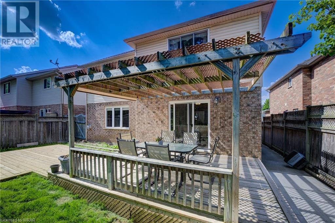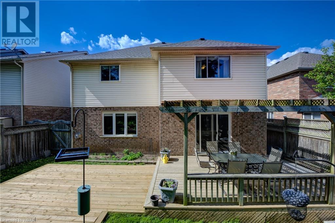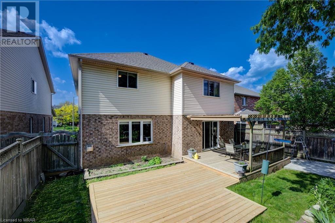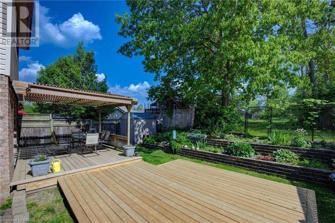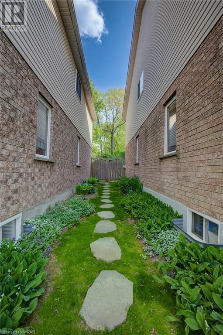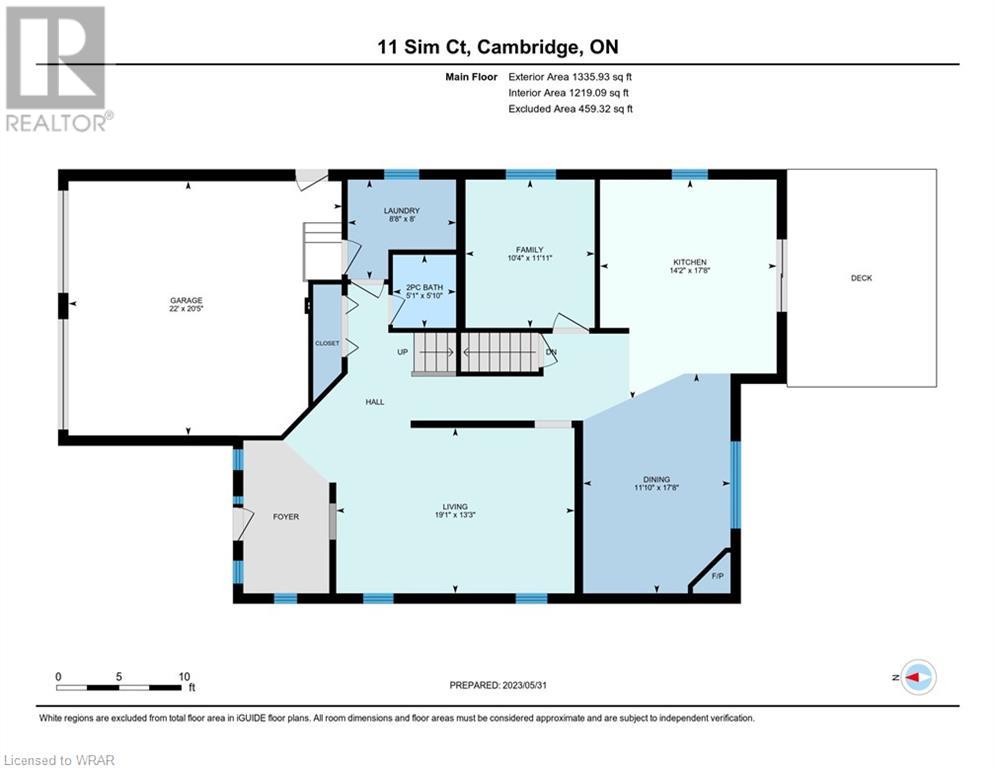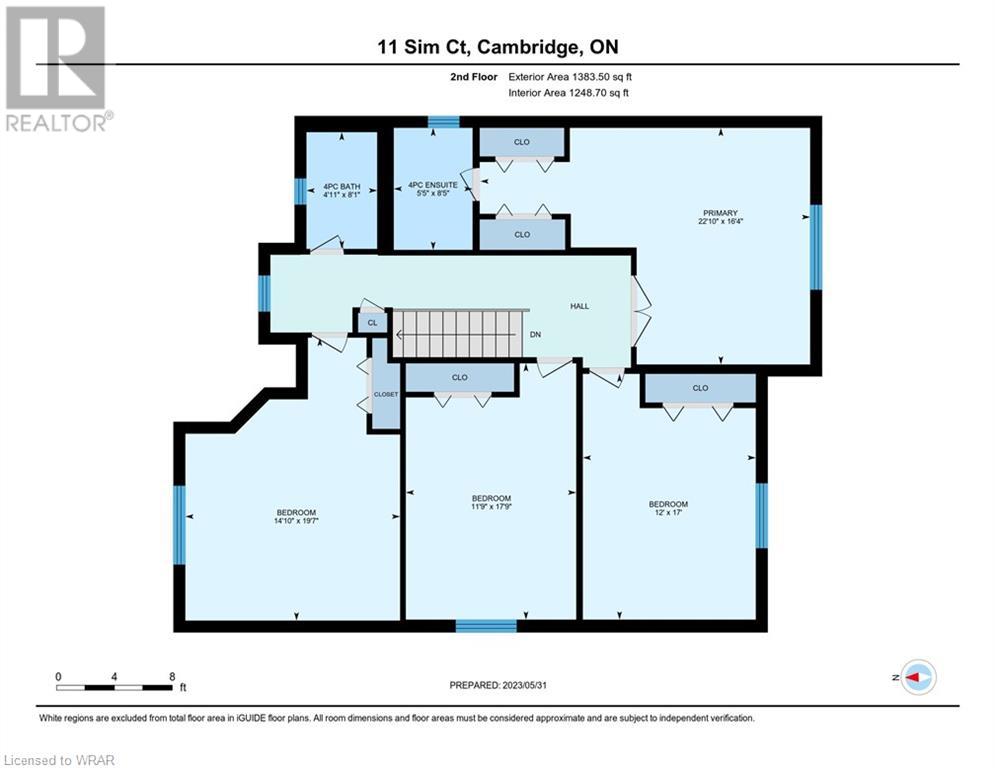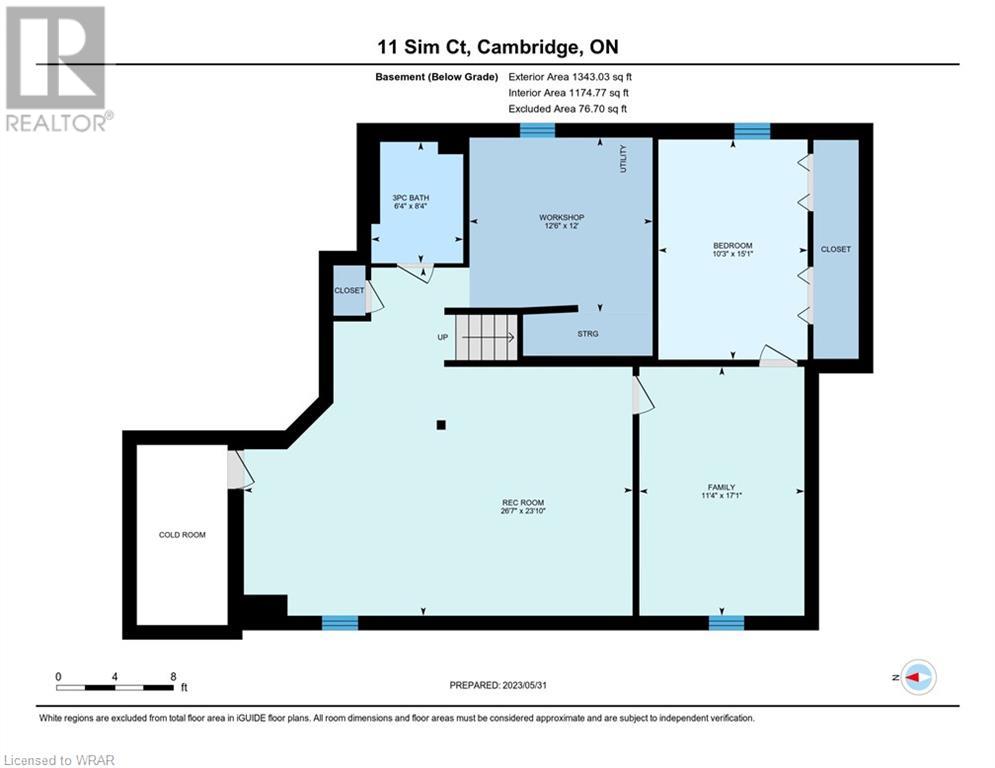- Ontario
- Cambridge
11 Sim Crt
CAD$1,099,900
CAD$1,099,900 要价
11 SIM CourtCambridge, Ontario, N1S5B1
退市 · 退市 ·
4+144| 2719 sqft
Listing information last updated on Tue Jun 13 2023 09:28:58 GMT-0400 (Eastern Daylight Time)

Open Map
Log in to view more information
Go To LoginSummary
ID40427834
Status退市
产权Freehold
Brokered ByPeak Realty Ltd.
TypeResidential House,Detached
AgeConstructed Date: 2004
Land Sizeunder 1/2 acre
Square Footage2719 sqft
RoomsBed:4+1,Bath:4
Virtual Tour
Detail
公寓楼
浴室数量4
卧室数量5
地上卧室数量4
地下卧室数量1
家用电器Central Vacuum - Roughed In,Dryer,Refrigerator,Stove,Water softener,Washer,Garage door opener
Architectural Style2 Level
地下室装修Finished
地下室类型Full (Finished)
建筑日期2004
风格Detached
空调Central air conditioning
外墙Brick,Vinyl siding
壁炉True
壁炉数量1
火警Smoke Detectors,Alarm system,Security system
固定装置Ceiling fans
地基Poured Concrete
洗手间1
供暖方式Natural gas
供暖类型Forced air
使用面积2719.0000
楼层2
类型House
供水Municipal water
土地
面积under 1/2 acre
面积false
设施Golf Nearby,Park,Place of Worship,Playground,Schools,Shopping
围墙类型Fence
下水Municipal sewage system
周边
设施Golf Nearby,Park,Place of Worship,Playground,Schools,Shopping
社区特点Quiet Area,School Bus
Location DescriptionWater St S / Cedar St / Kent St / Sim Court
Zoning DescriptionR5
Other
特点Cul-de-sac,Southern exposure,Backs on greenbelt,Park/reserve,Conservation/green belt,Golf course/parkland,Automatic Garage Door Opener
Basement已装修,Full(已装修)
FireplaceTrue
HeatingForced air
Remarks
Welcome to 11 Sim Court, Cambridge! This spacious and well-maintained 4+1 bedroom, 4 bathroom, double car garage home is the one you have been searching for. Boasting an impressive 2,719 sq ft of living space above grade, and 1,175sqft below grade, it offers ample room for your family's needs. With all five bedrooms being generously sized, everyone will have their own comfortable retreat. One of the standout features of this property is its enviable location. Nestled on a family-friendly court, in a great school district, you'll enjoy the privacy and tranquility of backing onto green space with no rear yard neighbors. Imagine waking up to the soothing sights and sounds of nature right outside your window. Sim Court Park is just a quick two-minute walk away, making it effortlessly accessible for leisurely strolls or fun-filled activities. This home not only impresses with its size and location but also with its meticulous upkeep. The current owners have lovingly cared for it over the past 13 years. The upgraded 50-year shingles (2017), variable speed furnace and air conditioner (2021), stone countertop and Brazilian Cherry hardwood floors are just a few of the noteworthy upgrades. To discover the full extent of the features and upgrades, we invite you to request a copy of our comprehensive feature sheet. If you're seeking a spacious home in a family-friendly neighborhood, surrounded by natural beauty and close to parks and schools, this is the one for you. Don't miss the opportunity to schedule a showing at 11 Sim Court. (id:22211)
The listing data above is provided under copyright by the Canada Real Estate Association.
The listing data is deemed reliable but is not guaranteed accurate by Canada Real Estate Association nor RealMaster.
MLS®, REALTOR® & associated logos are trademarks of The Canadian Real Estate Association.
Location
Province:
Ontario
City:
Cambridge
Community:
Salisbury/Southgate
Room
Room
Level
Length
Width
Area
卧室
Second
16.99
12.01
204.07
17'0'' x 12'0''
卧室
Second
17.75
11.75
208.47
17'9'' x 11'9''
卧室
Second
19.59
14.83
290.46
19'7'' x 14'10''
主卧
Second
16.34
22.83
373.09
16'4'' x 22'10''
Full bathroom
Second
8.43
5.41
45.64
8'5'' x 5'5''
4pc Bathroom
Second
8.07
4.92
39.72
8'1'' x 4'11''
水电气
地下室
12.01
12.50
150.10
12'0'' x 12'6''
Bonus
地下室
17.09
11.32
193.48
17'1'' x 11'4''
娱乐
地下室
23.82
26.57
632.98
23'10'' x 26'7''
卧室
地下室
15.09
10.24
154.48
15'1'' x 10'3''
3pc Bathroom
地下室
8.33
6.33
52.77
8'4'' x 6'4''
客厅
主
13.25
19.09
253.09
13'3'' x 19'1''
洗衣房
主
8.01
8.66
69.34
8'0'' x 8'8''
厨房
主
17.65
14.17
250.17
17'8'' x 14'2''
Bonus
主
11.91
10.33
123.08
11'11'' x 10'4''
餐厅
主
17.65
11.84
209.05
17'8'' x 11'10''
2pc Bathroom
主
5.84
5.09
29.70
5'10'' x 5'1''

