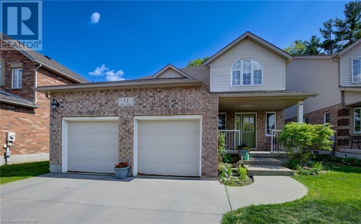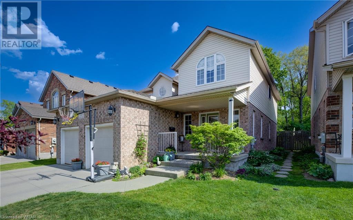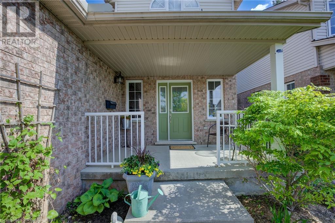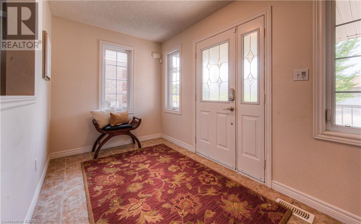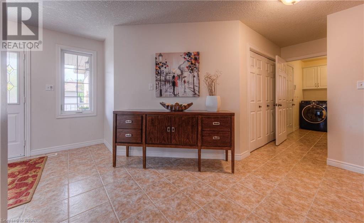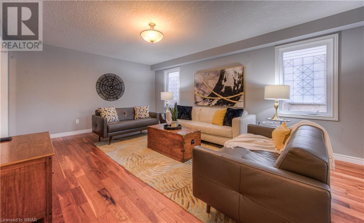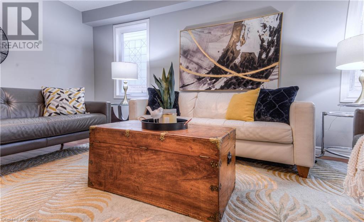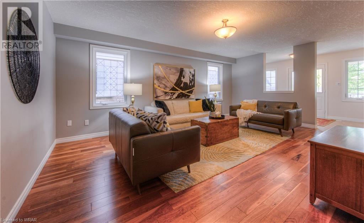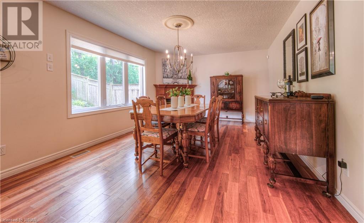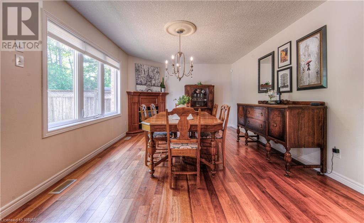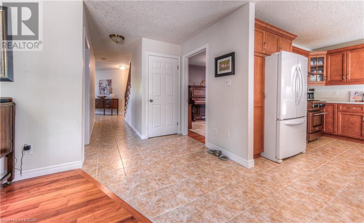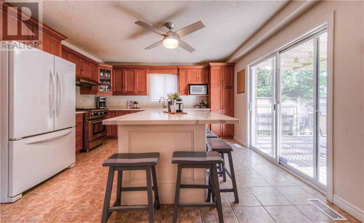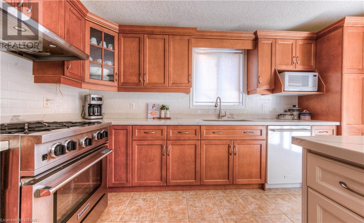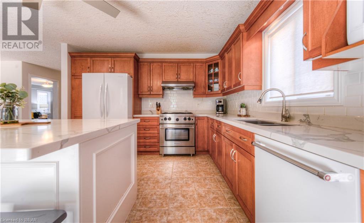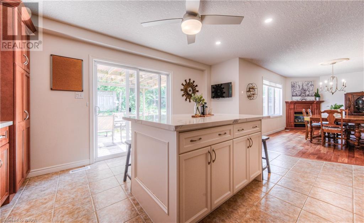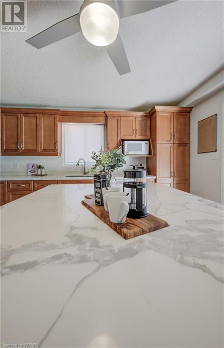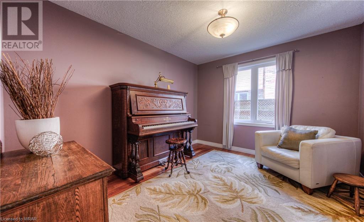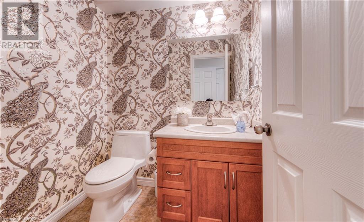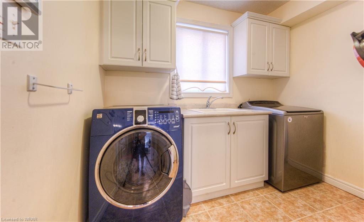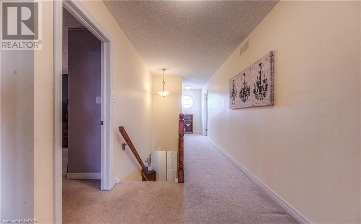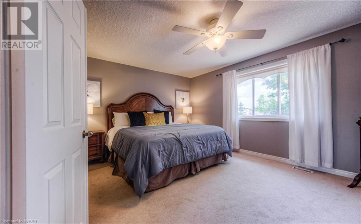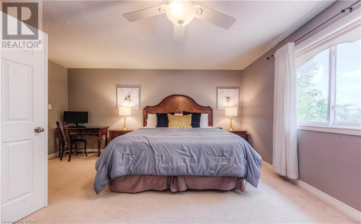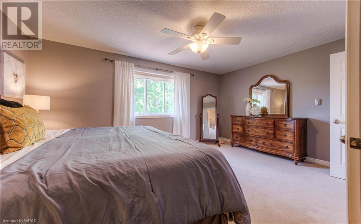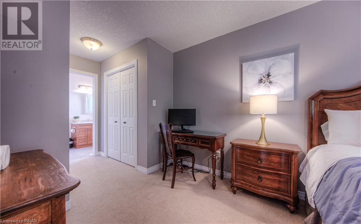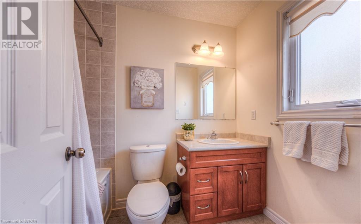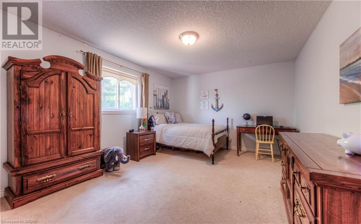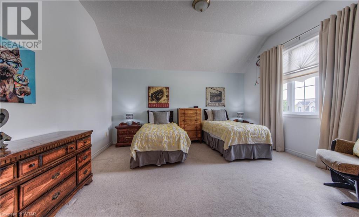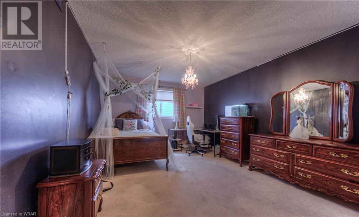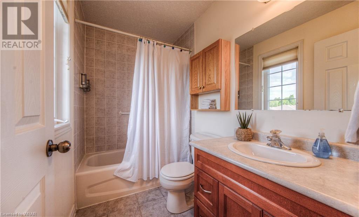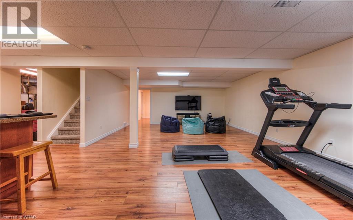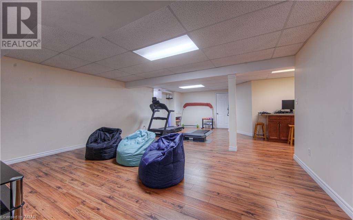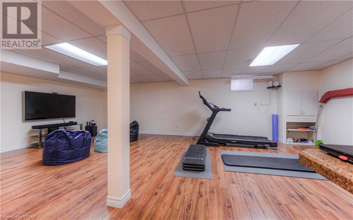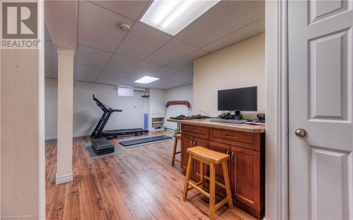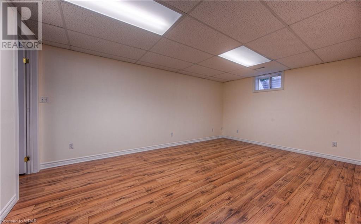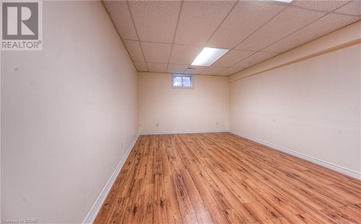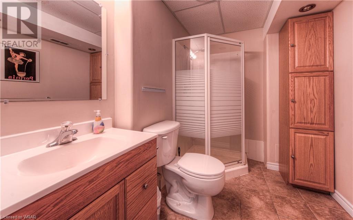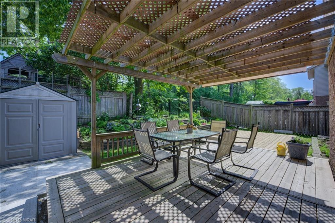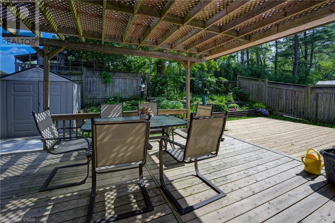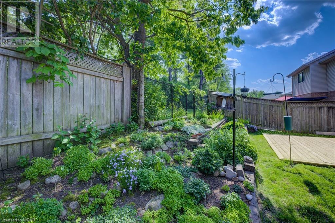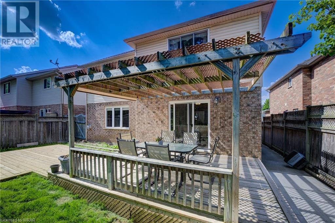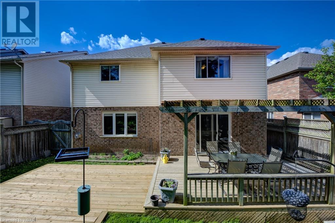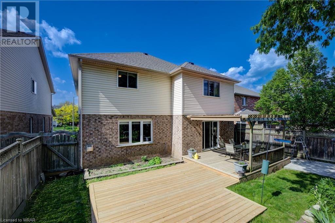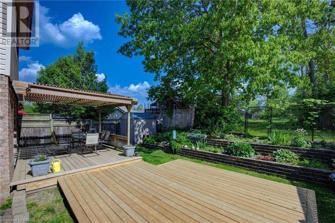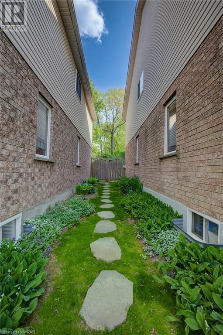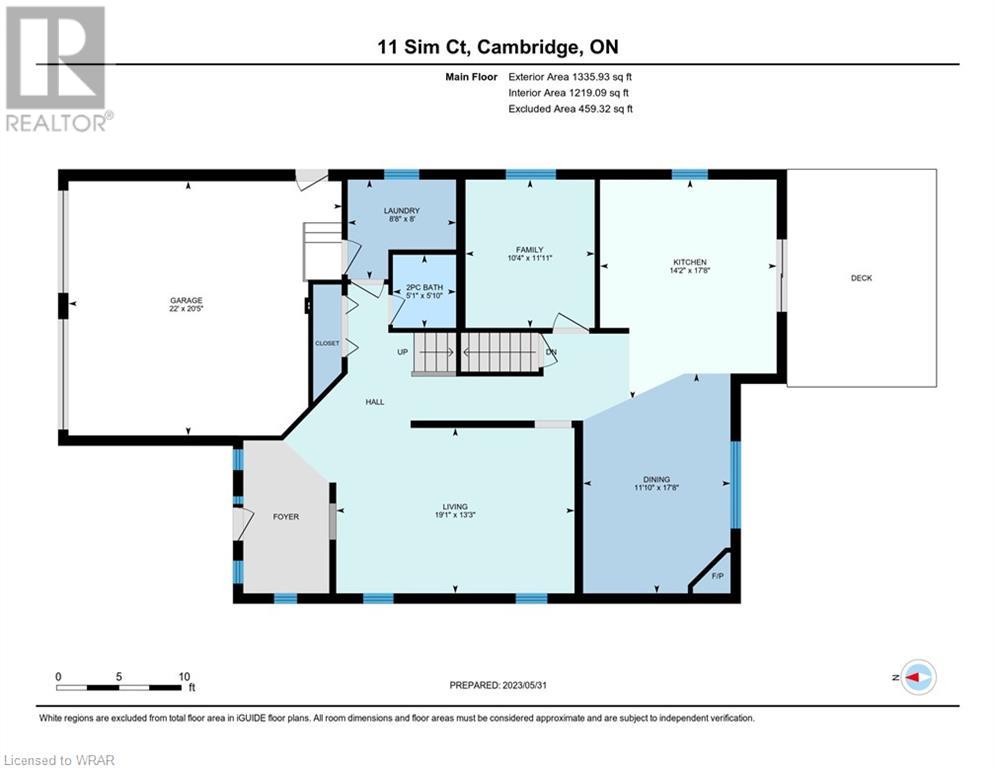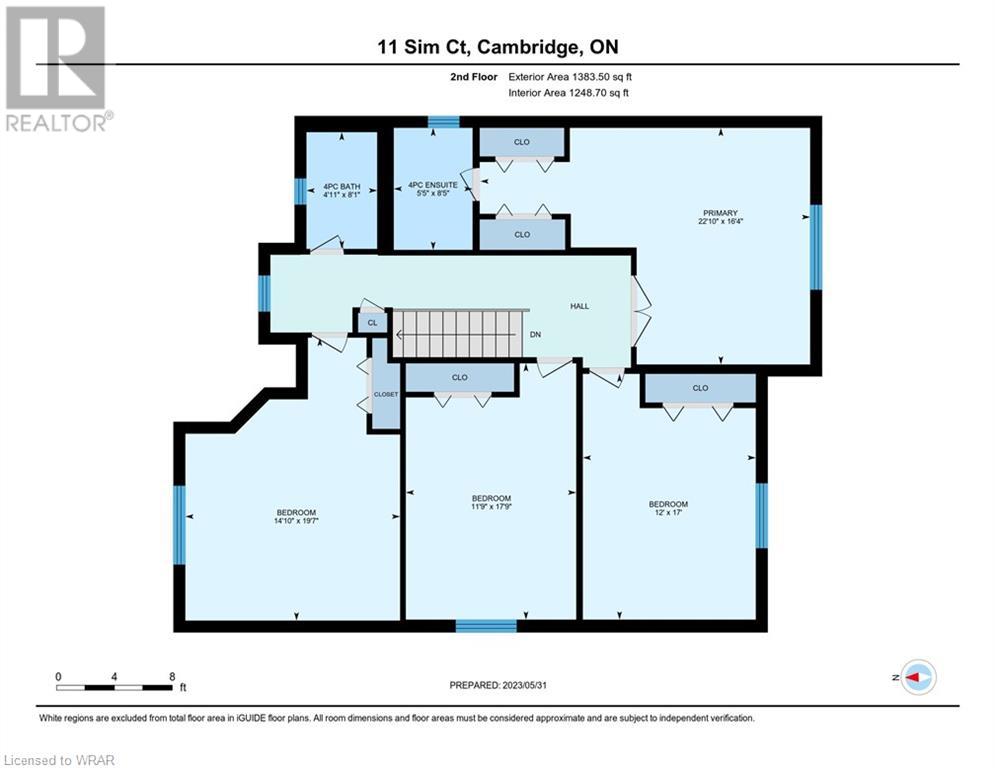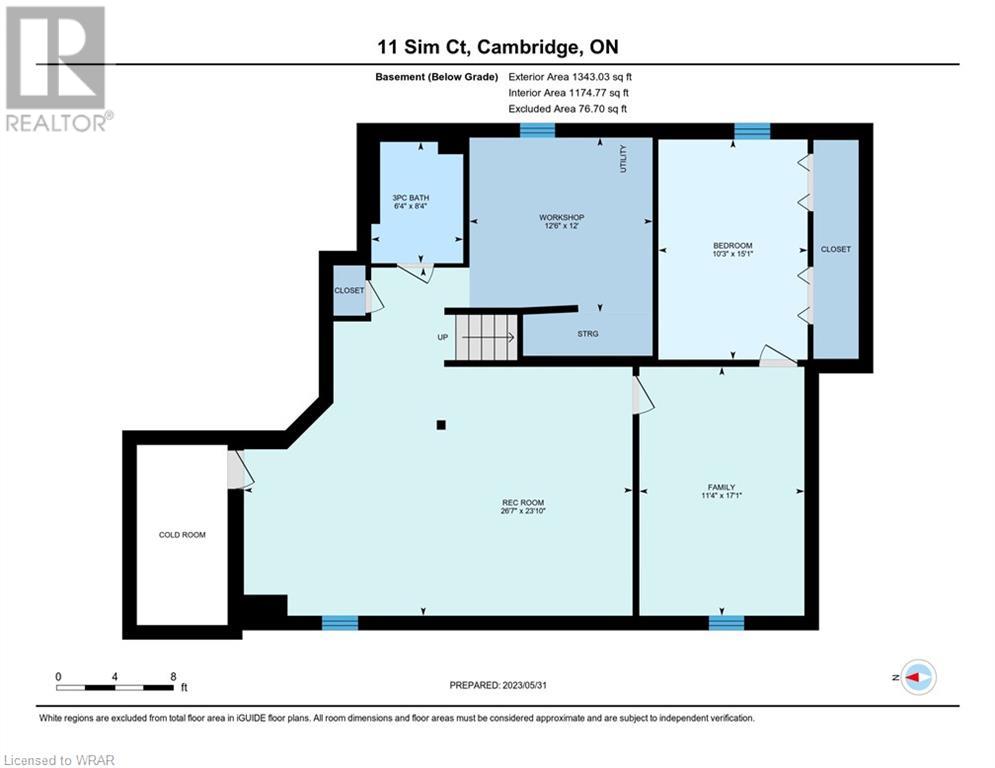- Ontario
- Cambridge
11 Sim Crt
CAD$1,099,900
CAD$1,099,900 Asking price
11 SIM CourtCambridge, Ontario, N1S5B1
Delisted · Delisted ·
4+144| 2719 sqft
Listing information last updated on Tue Jun 13 2023 09:28:58 GMT-0400 (Eastern Daylight Time)

Open Map
Log in to view more information
Go To LoginSummary
ID40427834
StatusDelisted
Ownership TypeFreehold
Brokered ByPeak Realty Ltd.
TypeResidential House,Detached
AgeConstructed Date: 2004
Land Sizeunder 1/2 acre
Square Footage2719 sqft
RoomsBed:4+1,Bath:4
Virtual Tour
Detail
Building
Bathroom Total4
Bedrooms Total5
Bedrooms Above Ground4
Bedrooms Below Ground1
AppliancesCentral Vacuum - Roughed In,Dryer,Refrigerator,Stove,Water softener,Washer,Garage door opener
Architectural Style2 Level
Basement DevelopmentFinished
Basement TypeFull (Finished)
Constructed Date2004
Construction Style AttachmentDetached
Cooling TypeCentral air conditioning
Exterior FinishBrick,Vinyl siding
Fireplace PresentTrue
Fireplace Total1
Fire ProtectionSmoke Detectors,Alarm system,Security system
FixtureCeiling fans
Foundation TypePoured Concrete
Half Bath Total1
Heating FuelNatural gas
Heating TypeForced air
Size Interior2719.0000
Stories Total2
TypeHouse
Utility WaterMunicipal water
Land
Size Total Textunder 1/2 acre
Acreagefalse
AmenitiesGolf Nearby,Park,Place of Worship,Playground,Schools,Shopping
Fence TypeFence
SewerMunicipal sewage system
Surrounding
Ammenities Near ByGolf Nearby,Park,Place of Worship,Playground,Schools,Shopping
Community FeaturesQuiet Area,School Bus
Location DescriptionWater St S / Cedar St / Kent St / Sim Court
Zoning DescriptionR5
Other
FeaturesCul-de-sac,Southern exposure,Backs on greenbelt,Park/reserve,Conservation/green belt,Golf course/parkland,Automatic Garage Door Opener
BasementFinished,Full (Finished)
FireplaceTrue
HeatingForced air
Remarks
Welcome to 11 Sim Court, Cambridge! This spacious and well-maintained 4+1 bedroom, 4 bathroom, double car garage home is the one you have been searching for. Boasting an impressive 2,719 sq ft of living space above grade, and 1,175sqft below grade, it offers ample room for your family's needs. With all five bedrooms being generously sized, everyone will have their own comfortable retreat. One of the standout features of this property is its enviable location. Nestled on a family-friendly court, in a great school district, you'll enjoy the privacy and tranquility of backing onto green space with no rear yard neighbors. Imagine waking up to the soothing sights and sounds of nature right outside your window. Sim Court Park is just a quick two-minute walk away, making it effortlessly accessible for leisurely strolls or fun-filled activities. This home not only impresses with its size and location but also with its meticulous upkeep. The current owners have lovingly cared for it over the past 13 years. The upgraded 50-year shingles (2017), variable speed furnace and air conditioner (2021), stone countertop and Brazilian Cherry hardwood floors are just a few of the noteworthy upgrades. To discover the full extent of the features and upgrades, we invite you to request a copy of our comprehensive feature sheet. If you're seeking a spacious home in a family-friendly neighborhood, surrounded by natural beauty and close to parks and schools, this is the one for you. Don't miss the opportunity to schedule a showing at 11 Sim Court. (id:22211)
The listing data above is provided under copyright by the Canada Real Estate Association.
The listing data is deemed reliable but is not guaranteed accurate by Canada Real Estate Association nor RealMaster.
MLS®, REALTOR® & associated logos are trademarks of The Canadian Real Estate Association.
Location
Province:
Ontario
City:
Cambridge
Community:
Salisbury/Southgate
Room
Room
Level
Length
Width
Area
Bedroom
Second
16.99
12.01
204.07
17'0'' x 12'0''
Bedroom
Second
17.75
11.75
208.47
17'9'' x 11'9''
Bedroom
Second
19.59
14.83
290.46
19'7'' x 14'10''
Primary Bedroom
Second
16.34
22.83
373.09
16'4'' x 22'10''
Full bathroom
Second
8.43
5.41
45.64
8'5'' x 5'5''
4pc Bathroom
Second
8.07
4.92
39.72
8'1'' x 4'11''
Utility
Bsmt
12.01
12.50
150.10
12'0'' x 12'6''
Bonus
Bsmt
17.09
11.32
193.48
17'1'' x 11'4''
Recreation
Bsmt
23.82
26.57
632.98
23'10'' x 26'7''
Bedroom
Bsmt
15.09
10.24
154.48
15'1'' x 10'3''
3pc Bathroom
Bsmt
8.33
6.33
52.77
8'4'' x 6'4''
Living
Main
13.25
19.09
253.09
13'3'' x 19'1''
Laundry
Main
8.01
8.66
69.34
8'0'' x 8'8''
Kitchen
Main
17.65
14.17
250.17
17'8'' x 14'2''
Bonus
Main
11.91
10.33
123.08
11'11'' x 10'4''
Dining
Main
17.65
11.84
209.05
17'8'' x 11'10''
2pc Bathroom
Main
5.84
5.09
29.70
5'10'' x 5'1''

