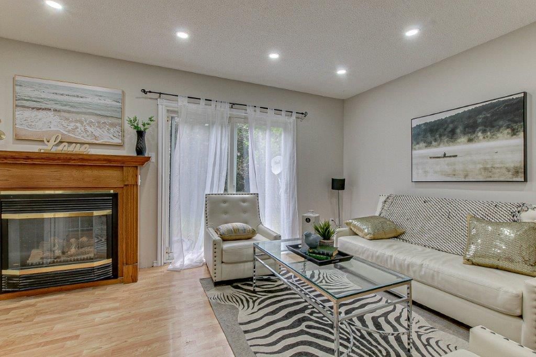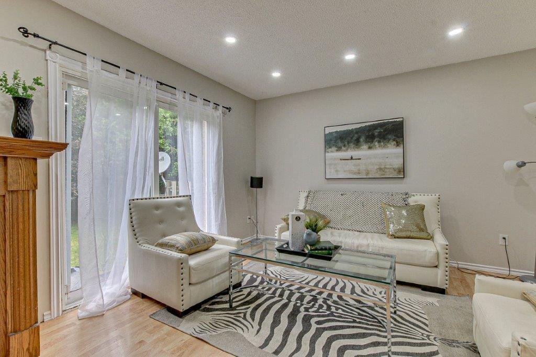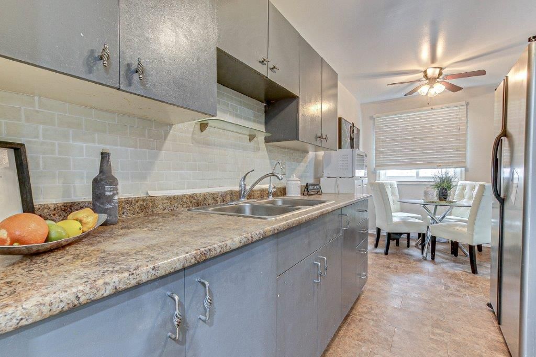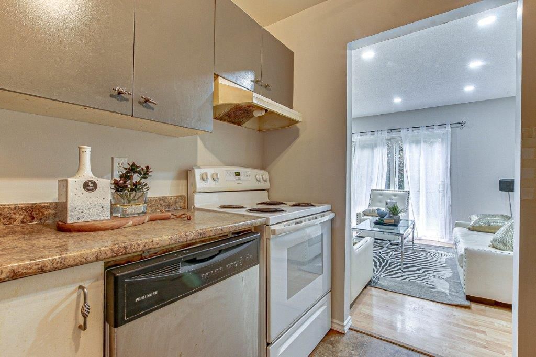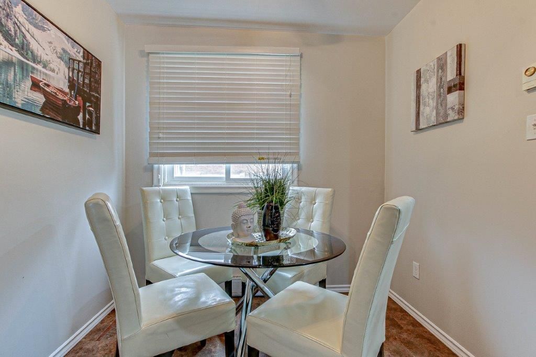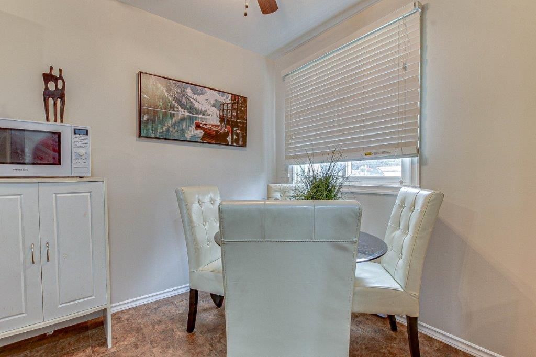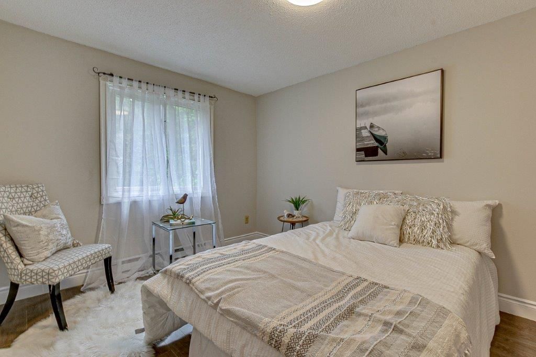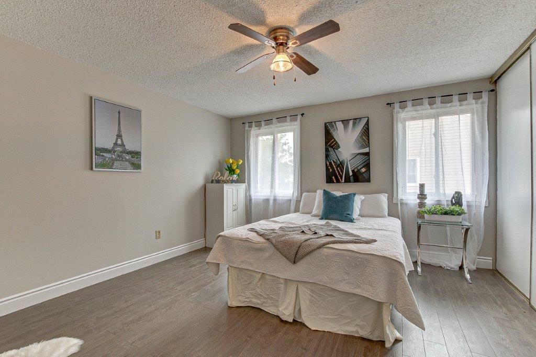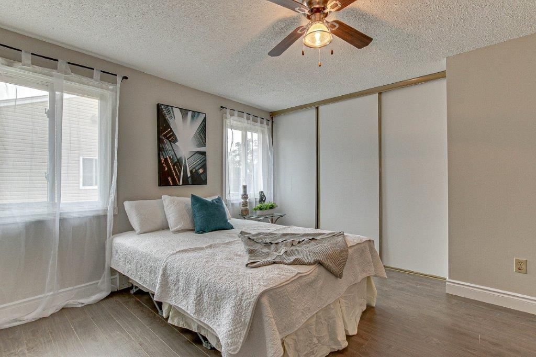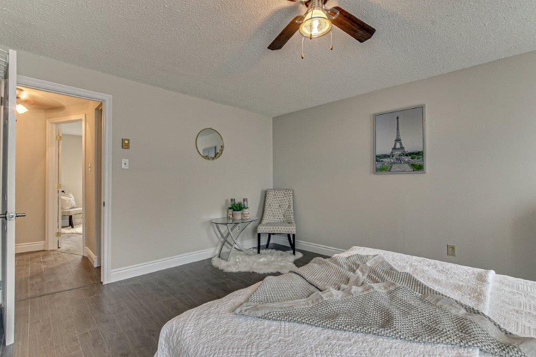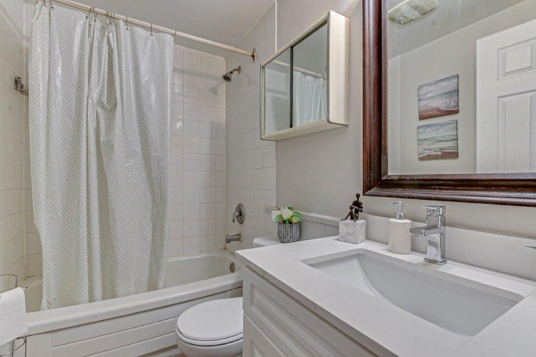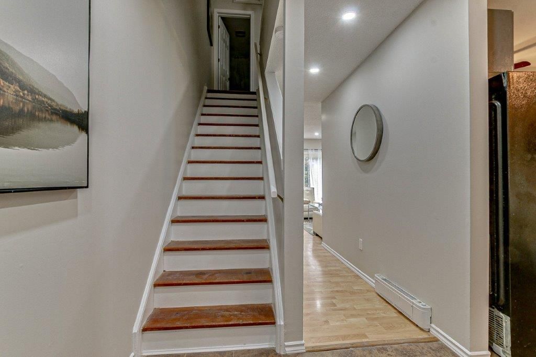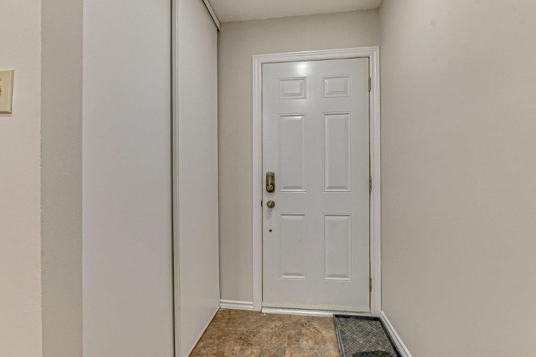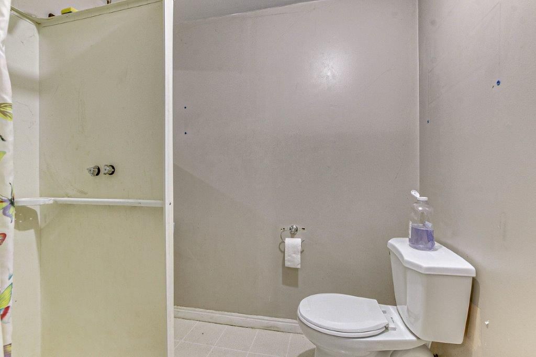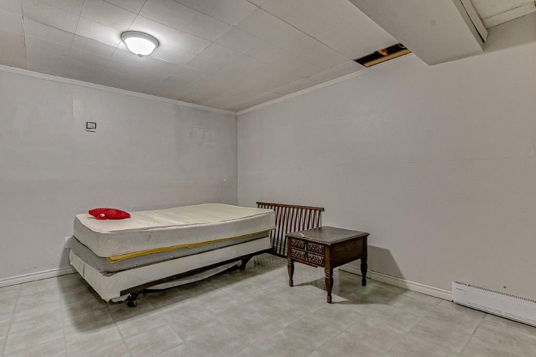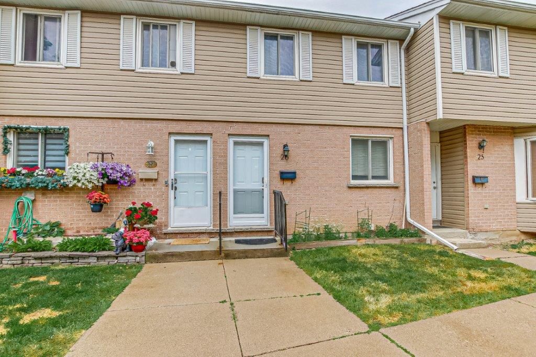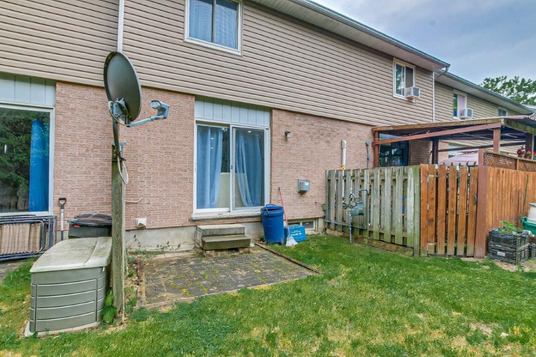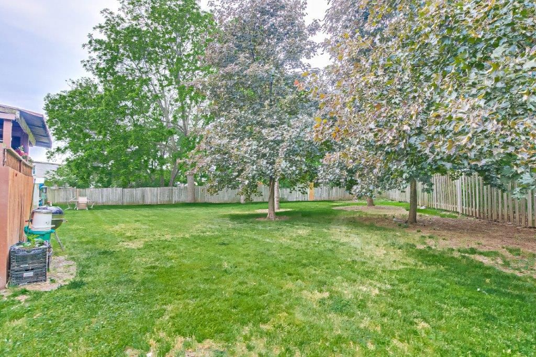- Ontario
- Cambridge
10 Mill Creek Rd
SoldCAD$xxx,xxx
CAD$449,900 要价
26 10 MILL CREEK RoadCambridge, Ontario, N1R1J6
成交
221(1+1)| 900-999 sqft
Listing information last updated on Wed Jun 21 2023 10:38:38 GMT-0400 (Eastern Daylight Time)

Open Map
Log in to view more information
Go To LoginSummary
IDX6131784
Status成交
产权共管产权
PossessionFLEXIBLE
Brokered ByHOMELIFE SUPERSTARS REAL ESTATE LIMITED
Type民宅 镇屋,外接式
Age
RoomsBed:2,Kitchen:1,Bath:2
Parking1 (1) 地上车位 +1
Maint Fee312 / Monthly
Maint Fee Inclusions公共设施,车位,房屋保险
Virtual Tour
Detail
公寓楼
浴室数量2
卧室数量2
地上卧室数量2
地下室装修Partially finished
地下室类型N/A (Partially finished)
外墙Brick,Vinyl siding
壁炉True
供暖方式Electric
供暖类型Baseboard heaters
使用面积
楼层2
类型Row / Townhouse
Architectural Style2-Storey
Fireplace是
Property FeaturesPlace Of Worship,Public Transit,Park,School
Rooms Above Grade5
Heat SourceElectric
Heat TypeBaseboard
储藏室None
土地
面积false
设施Park,Place of Worship,Public Transit,Schools
车位
Parking FeaturesNone
周边
设施公园,参拜地,公交,周边学校
Other
Internet Entire Listing Display是
BasementPartially Finished
BalconyNone
FireplaceY
A/CNone
HeatingBaseboard
Furnished没有
Level1
Unit No.26
Exposure东北
Parking SpotsExclusive26
Corp#WSCC15
Prop MgmtWilson,Blanchand Management Inc
Remarks
Beautiful Spacious 2 Bedroom Condo Townhome ( No Carpet) In A Desired Neighbourhood Of Cambridge. Affordability is the key here. It offers Partially Finished Basement With Powder Room( could be full bathroom)/ Laundry And Entertaining Family/ Rec Room. Main Floor Has Family Sized Kitchen With Dining Area , Good Size Living With Walkout To Patio And Private Rear Yard. There is a separate shower in the basement(as is). A Family Oriented Complex. Close To Amenities Add Convenience. Great Family House. Enjoy The Warmth Of Gas Fireplace In WintersFridge, Stove, Dishwasher, Microwave, all elf's, Washer And Dryer, water softener(As is- vendor has not used for sometime )
The listing data is provided under copyright by the Toronto Real Estate Board.
The listing data is deemed reliable but is not guaranteed accurate by the Toronto Real Estate Board nor RealMaster.
Location
Province:
Ontario
City:
Cambridge
Community:
Elgin park/coronation
Crossroad:
FRANKLIN
Room
Room
Level
Length
Width
Area
客厅
主
14.99
12.01
180.04
Laminate Combined W/Dining W/O To Yard
餐厅
主
14.99
12.01
180.04
Laminate Combined W/Living Open Concept
厨房
主
16.50
8.01
132.11
Eat-In Kitchen
主卧
2nd
14.01
11.52
161.33
Laminate
第二卧房
2nd
12.99
9.51
123.61
Laminate
Rec
地下室
14.01
14.01
196.26

