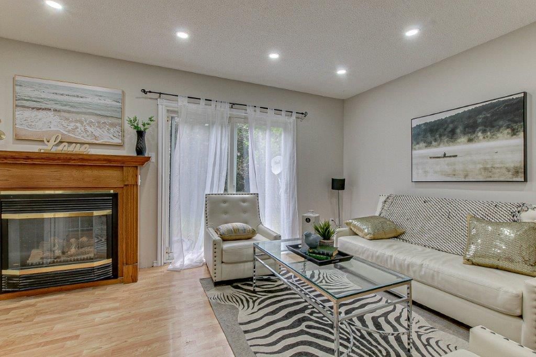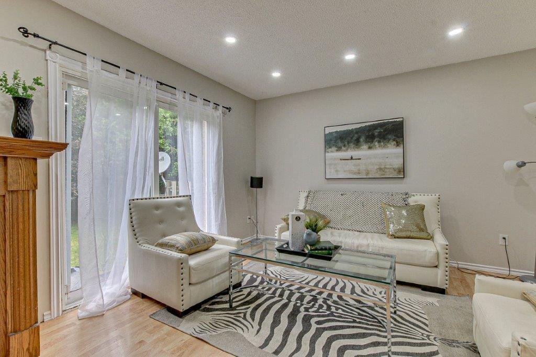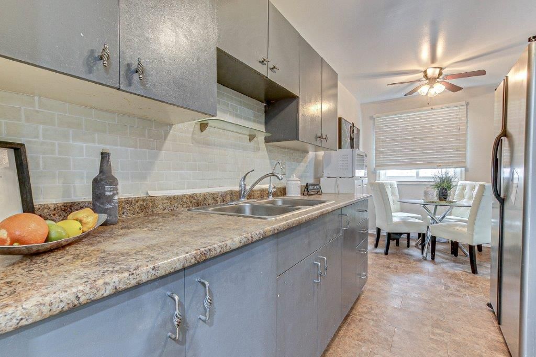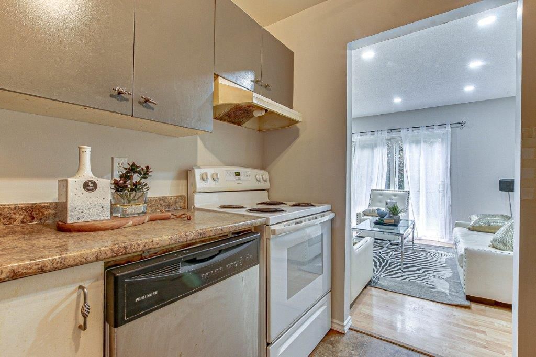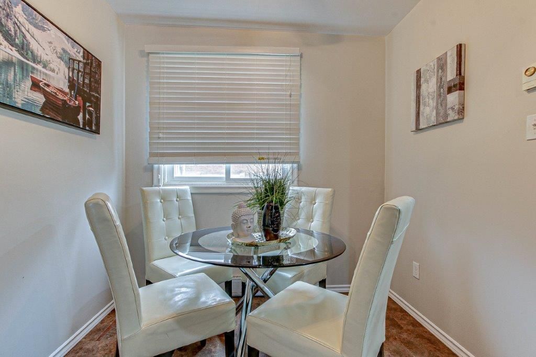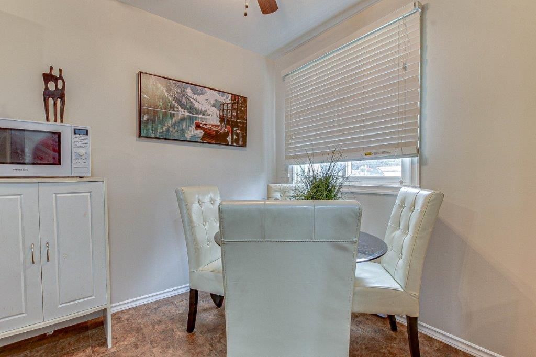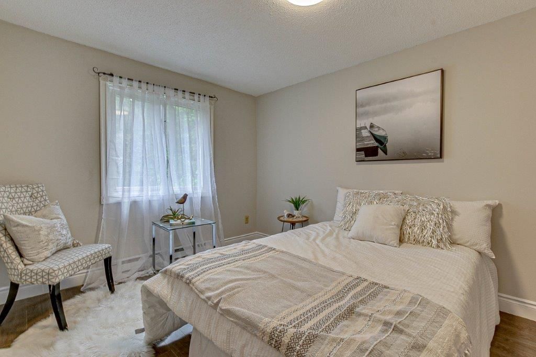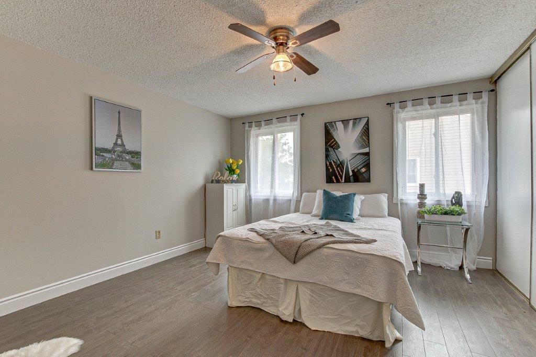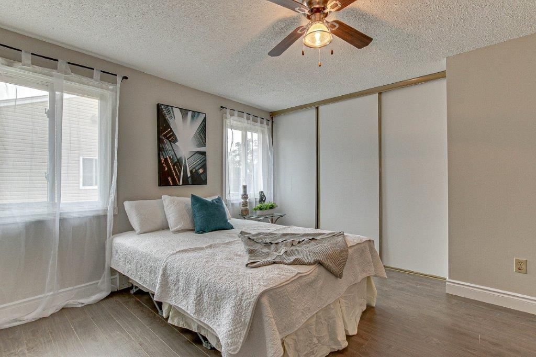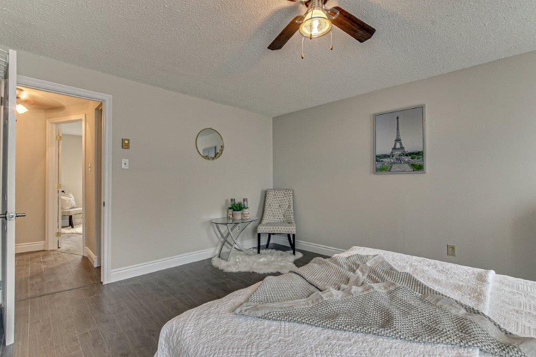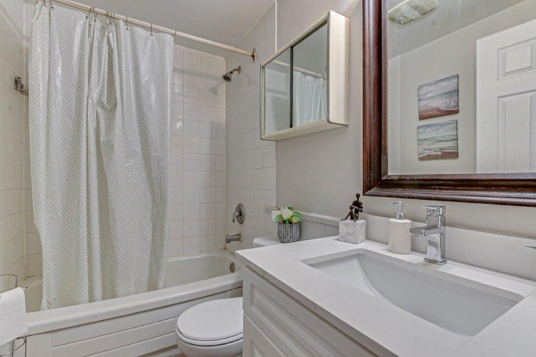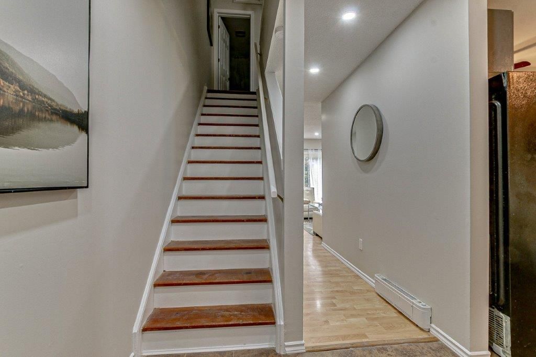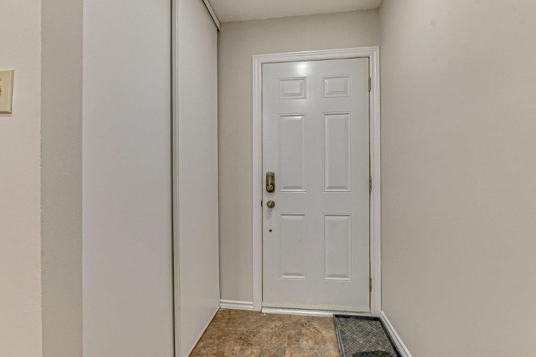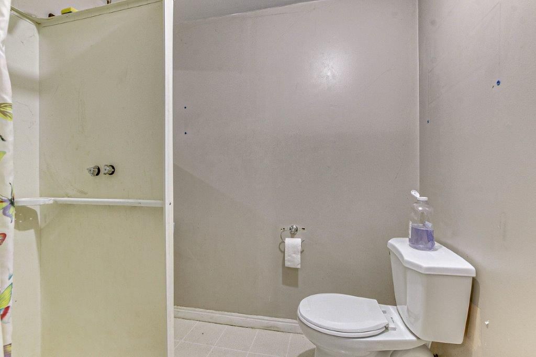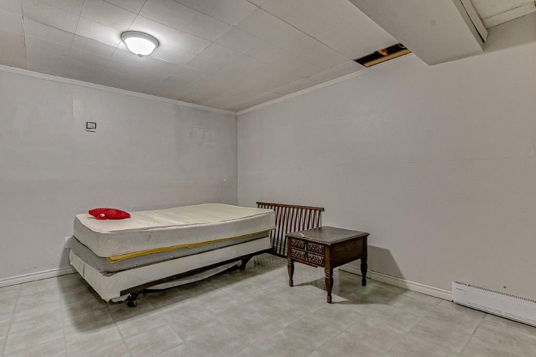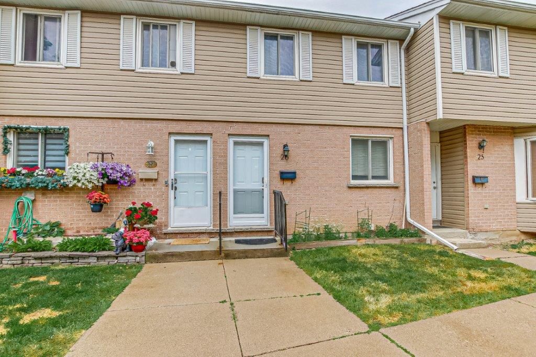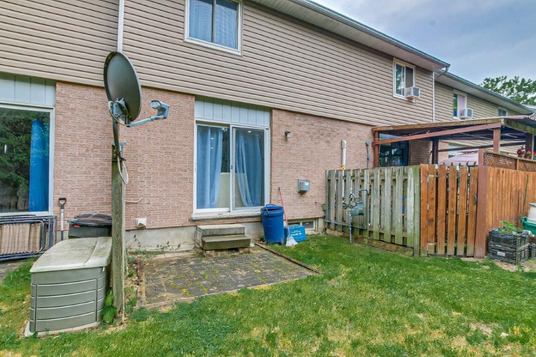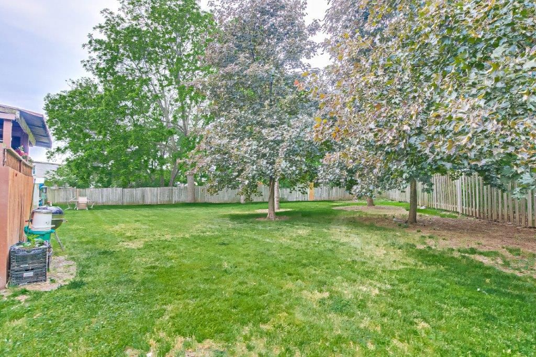- Ontario
- Cambridge
10 Mill Creek Rd
SoldCAD$xxx,xxx
CAD$449,900 Asking price
26 10 MILL CREEK RoadCambridge, Ontario, N1R1J6
Sold
221(1+1)| 900-999 sqft
Listing information last updated on Wed Jun 21 2023 10:38:38 GMT-0400 (Eastern Daylight Time)

Open Map
Log in to view more information
Go To LoginSummary
IDX6131784
StatusSold
Ownership TypeCondominium/Strata
PossessionFLEXIBLE
Brokered ByHOMELIFE SUPERSTARS REAL ESTATE LIMITED
TypeResidential Townhouse,Attached
Age
Square Footage900-999 sqft
RoomsBed:2,Kitchen:1,Bath:2
Parking1 (1) Surface +1
Maint Fee312 / Monthly
Maint Fee InclusionsCommon Elements,Parking,Building Insurance
Virtual Tour
Detail
Building
Bathroom Total2
Bedrooms Total2
Bedrooms Above Ground2
Basement DevelopmentPartially finished
Basement TypeN/A (Partially finished)
Exterior FinishBrick,Vinyl siding
Fireplace PresentTrue
Heating FuelElectric
Heating TypeBaseboard heaters
Size Interior
Stories Total2
TypeRow / Townhouse
Architectural Style2-Storey
FireplaceYes
Property FeaturesPlace Of Worship,Public Transit,Park,School
Rooms Above Grade5
Heat SourceElectric
Heat TypeBaseboard
LockerNone
Land
Acreagefalse
AmenitiesPark,Place of Worship,Public Transit,Schools
Parking
Parking FeaturesNone
Surrounding
Ammenities Near ByPark,Place of Worship,Public Transit,Schools
Other
Internet Entire Listing DisplayYes
BasementPartially Finished
BalconyNone
FireplaceY
A/CNone
HeatingBaseboard
FurnishedNo
Level1
Unit No.26
ExposureNE
Parking SpotsExclusive26
Corp#WSCC15
Prop MgmtWilson,Blanchand Management Inc
Remarks
Beautiful Spacious 2 Bedroom Condo Townhome ( No Carpet) In A Desired Neighbourhood Of Cambridge. Affordability is the key here. It offers Partially Finished Basement With Powder Room( could be full bathroom)/ Laundry And Entertaining Family/ Rec Room. Main Floor Has Family Sized Kitchen With Dining Area , Good Size Living With Walkout To Patio And Private Rear Yard. There is a separate shower in the basement(as is). A Family Oriented Complex. Close To Amenities Add Convenience. Great Family House. Enjoy The Warmth Of Gas Fireplace In WintersFridge, Stove, Dishwasher, Microwave, all elf's, Washer And Dryer, water softener(As is- vendor has not used for sometime )
The listing data is provided under copyright by the Toronto Real Estate Board.
The listing data is deemed reliable but is not guaranteed accurate by the Toronto Real Estate Board nor RealMaster.
Location
Province:
Ontario
City:
Cambridge
Community:
Elgin park/coronation
Crossroad:
FRANKLIN
Room
Room
Level
Length
Width
Area
Living
Main
14.99
12.01
180.04
Laminate Combined W/Dining W/O To Yard
Dining
Main
14.99
12.01
180.04
Laminate Combined W/Living Open Concept
Kitchen
Main
16.50
8.01
132.11
Eat-In Kitchen
Prim Bdrm
2nd
14.01
11.52
161.33
Laminate
2nd Br
2nd
12.99
9.51
123.61
Laminate
Rec
Bsmt
14.01
14.01
196.26

