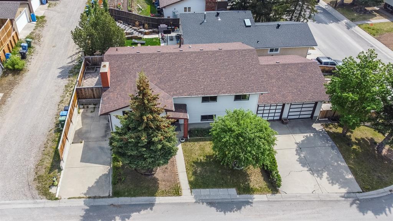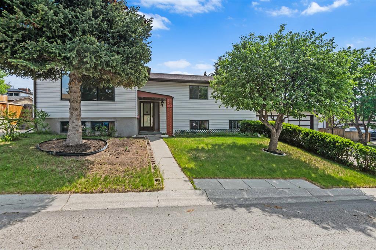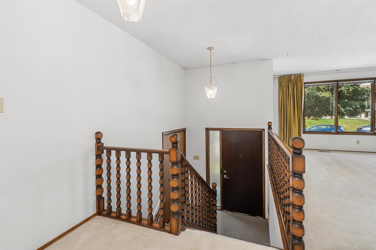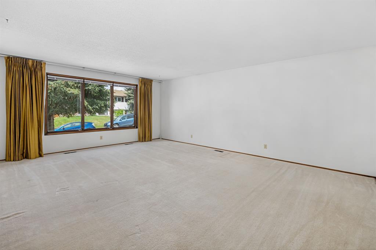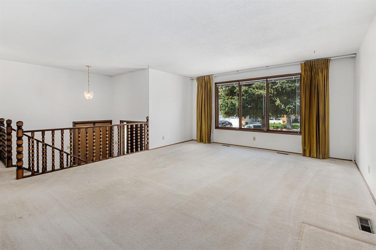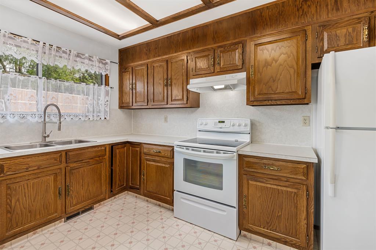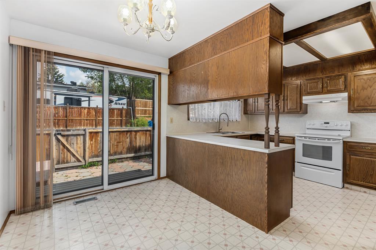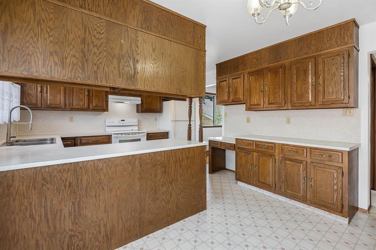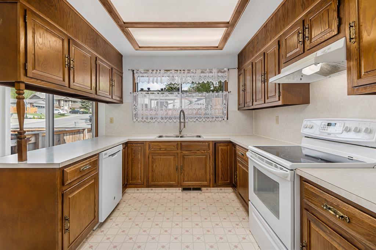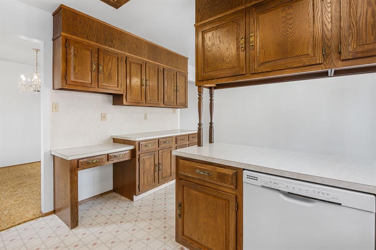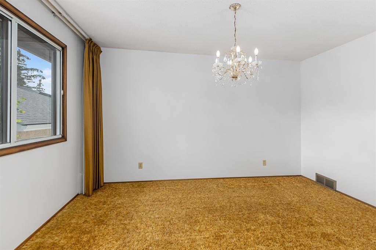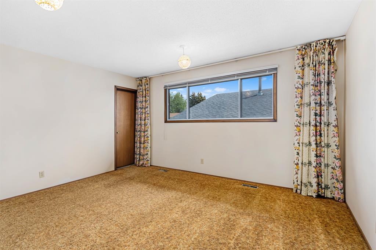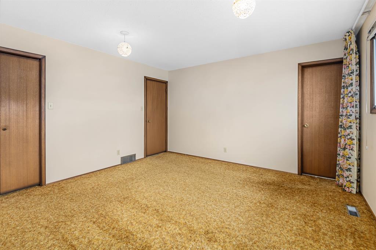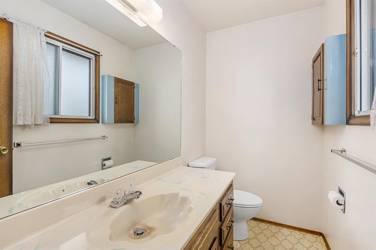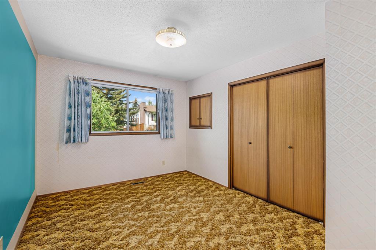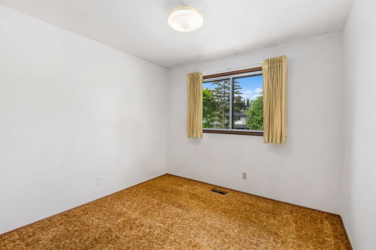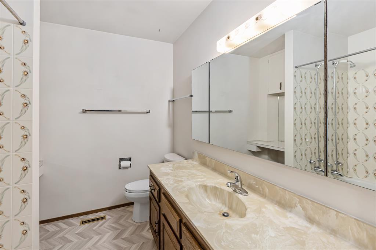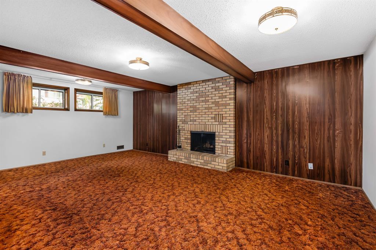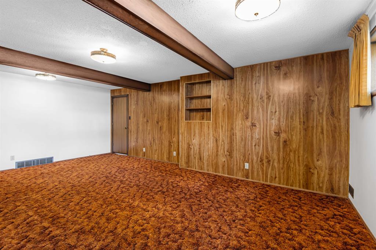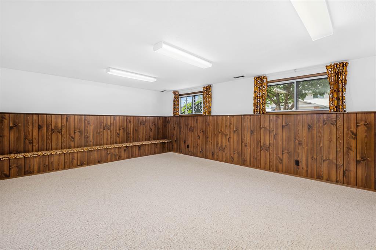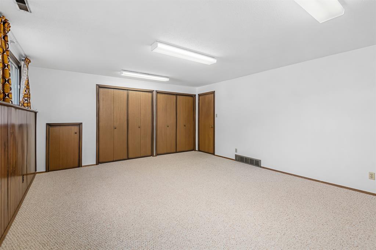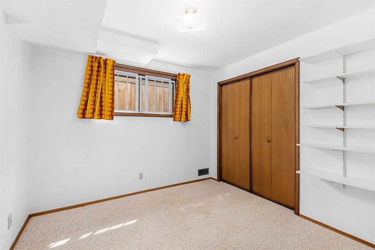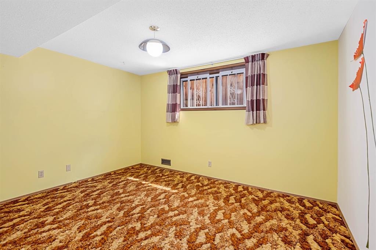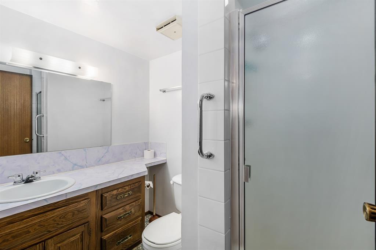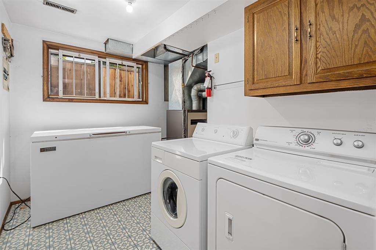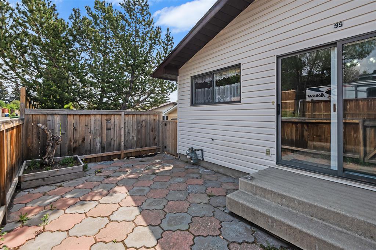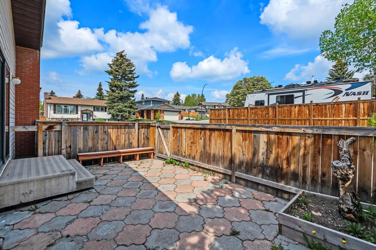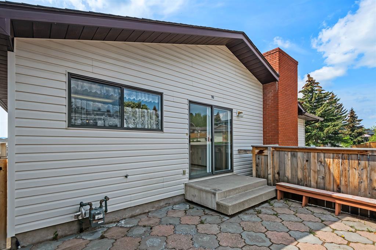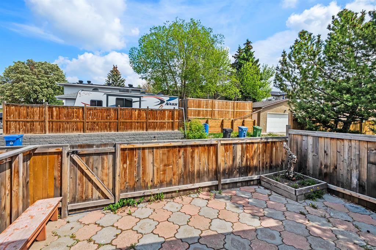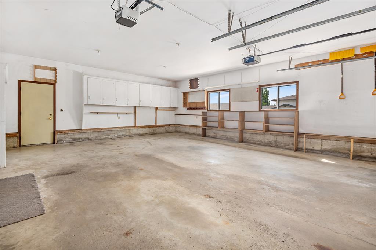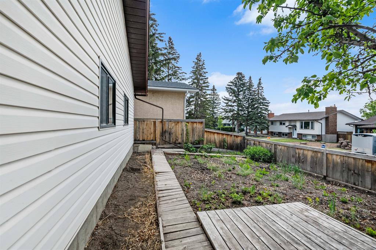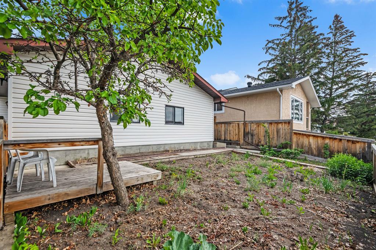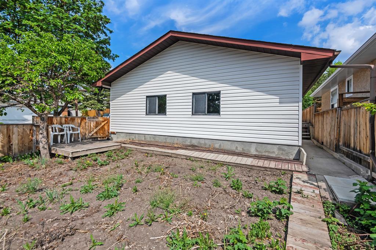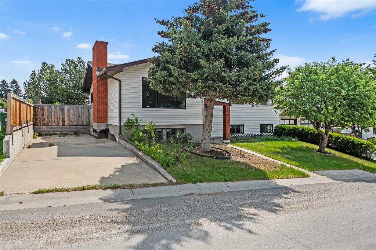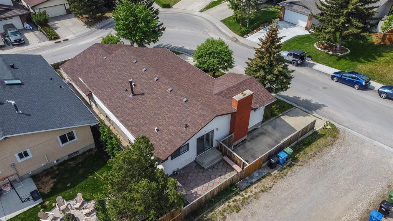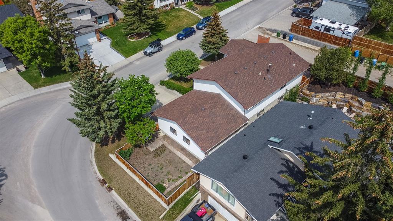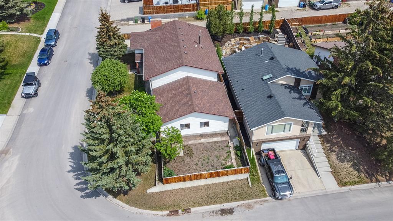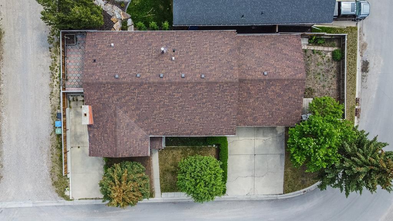- Alberta
- Calgary
95 Silver Ridge Rise NW
CAD$639,900
CAD$639,900 要价
95 Silver Ridge Rise NWCalgary, Alberta, T3B4P6
退市 · 退市 ·
3+232| 1588 sqft
Listing information last updated on Tue Jun 13 2023 09:28:58 GMT-0400 (Eastern Daylight Time)

Open Map
Log in to view more information
Go To LoginSummary
IDA2052162
Status退市
产权Freehold
Brokered ByREAL ESTATE PROFESSIONALS INC.
TypeResidential House,Detached
AgeConstructed Date: 1977
Land Size5554 sqft|4051 - 7250 sqft
Square Footage1588 sqft
RoomsBed:3+2,Bath:3
Detail
公寓楼
浴室数量3
卧室数量5
地上卧室数量3
地下卧室数量2
家用电器Refrigerator,Dishwasher,Stove,Hood Fan,Window Coverings,Garage door opener,Washer & Dryer
Architectural StyleBi-level
地下室装修Finished
地下室类型Full (Finished)
建筑日期1977
建材Wood frame
风格Detached
空调None
外墙Vinyl siding
壁炉True
壁炉数量1
地板Carpeted,Linoleum
地基Poured Concrete
洗手间1
供暖方式Natural gas
供暖类型Forced air
使用面积1588 sqft
装修面积1588 sqft
类型House
土地
总面积5554 sqft|4,051 - 7,250 sqft
面积5554 sqft|4,051 - 7,250 sqft
面积false
设施Park,Recreation Nearby
围墙类型Fence
景观Garden Area,Landscaped
Size Irregular5554.00
Attached Garage
Parking Pad
周边
设施Park,Recreation Nearby
Zoning DescriptionR-C1
Other
特点See remarks,Back lane,No Animal Home,No Smoking Home
Basement已装修,Full(已装修)
FireplaceTrue
HeatingForced air
Remarks
Pride of ownership shows in this corner lot 1588 sq. ft., 5 bedroom Bi-Level, which was built by the seller’s late husband. Main floor features of this home include a huge living room, a large kitchen with an island and plenty of cabinets, and an eating nook with patio doors to an enclosed patio. There’s also a private dining room, and three bedrooms. The primary bedroom has a walk-in closet, and a 2-piece ensuite bathroom and there’s a main 4-piece bathroom. The basement has both an entertainment room with a wood burning fireplace, and a recreation room. This may be a great opportunity to have your own gym or pool table. Two more bedrooms, a 3-piece bath, laundry room, and cold storage complete this level. The two furnaces are original, the hot water tank was replaced in 2009, and the shingles in 2017. The attached double oversized garage with dual 8’ doors has plenty of room for your truck, and is accessible through the basement. A lot of thought went into building this home, which has been lovingly cared for. You’re walking distance to three elementary schools: the Silver Springs School, W.O. Mitchell’s Spanish Immersion, and St. Sylvester’s French Immersion. Enjoy the Botanical Gardens of Silver Springs, the Ridge with walking and bicycle paths to the Bow River and downtown, quick access to Crowchild, the C-Train, and plenty of amenities. This is a wonderful opportunity to purchase a Silver Springs home. (id:22211)
The listing data above is provided under copyright by the Canada Real Estate Association.
The listing data is deemed reliable but is not guaranteed accurate by Canada Real Estate Association nor RealMaster.
MLS®, REALTOR® & associated logos are trademarks of The Canadian Real Estate Association.
Location
Province:
Alberta
City:
Calgary
Community:
Silver Springs
Room
Room
Level
Length
Width
Area
家庭
地下室
21.69
14.93
323.73
21.67 Ft x 14.92 Ft
Recreational, Games
地下室
18.24
14.67
267.52
18.25 Ft x 14.67 Ft
卧室
地下室
10.43
9.91
103.37
10.42 Ft x 9.92 Ft
卧室
地下室
13.16
11.68
153.66
13.17 Ft x 11.67 Ft
Furnace
地下室
14.50
10.76
156.05
14.50 Ft x 10.75 Ft
Cold
地下室
6.50
3.58
23.23
6.50 Ft x 3.58 Ft
3pc Bathroom
地下室
NaN
Measurements not available
客厅
主
20.18
15.49
312.45
20.17 Ft x 15.50 Ft
厨房
主
12.17
9.42
114.61
12.17 Ft x 9.42 Ft
早餐
主
12.17
7.25
88.25
12.17 Ft x 7.25 Ft
餐厅
主
13.58
10.07
136.81
13.58 Ft x 10.08 Ft
主卧
主
14.57
13.58
197.86
14.58 Ft x 13.58 Ft
卧室
主
13.16
10.01
131.65
13.17 Ft x 10.00 Ft
卧室
主
16.50
10.07
166.22
16.50 Ft x 10.08 Ft
4pc Bathroom
主
8.60
7.51
64.58
8.58 Ft x 7.50 Ft
2pc Bathroom
主
NaN
Measurements not available
Book Viewing
Your feedback has been submitted.
Submission Failed! Please check your input and try again or contact us

