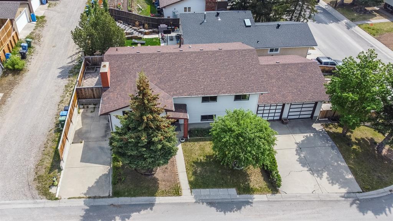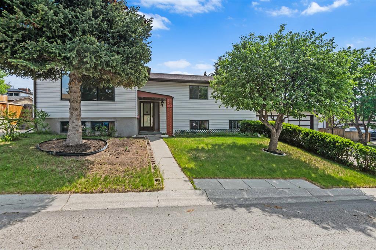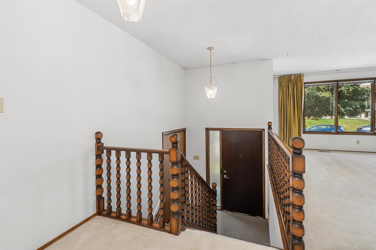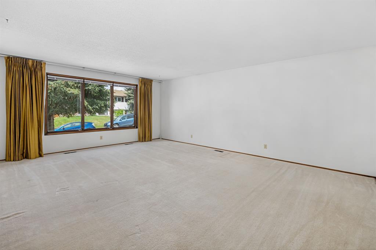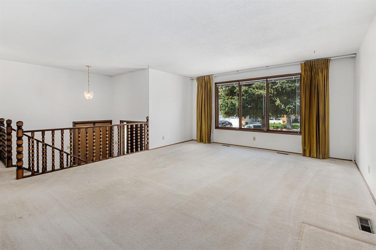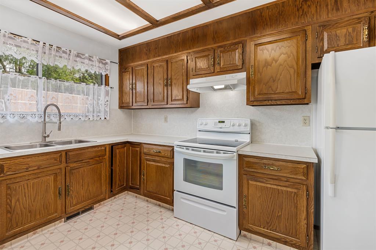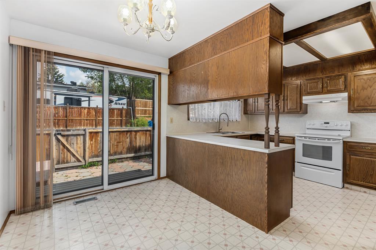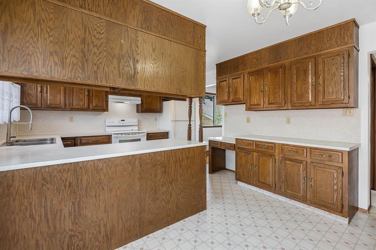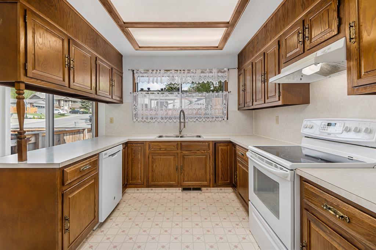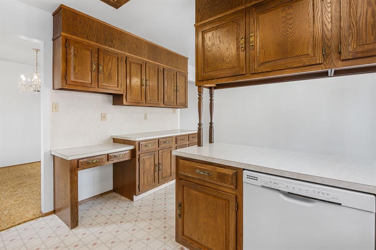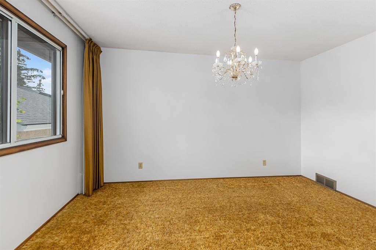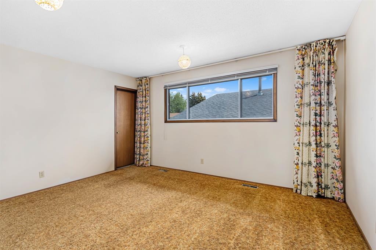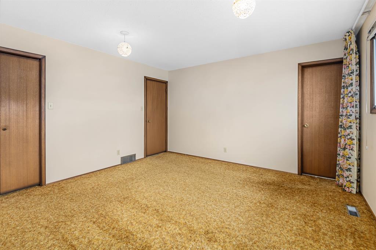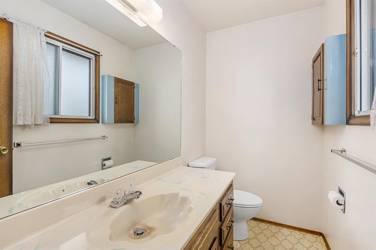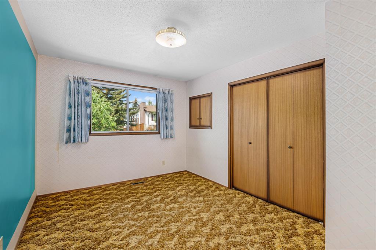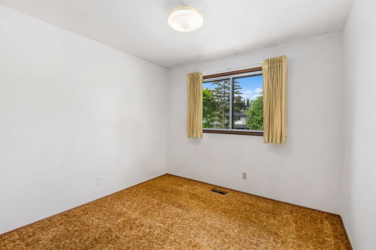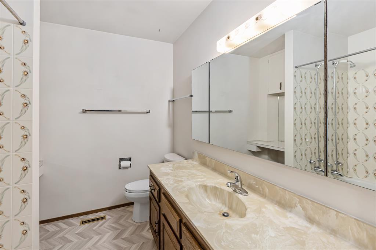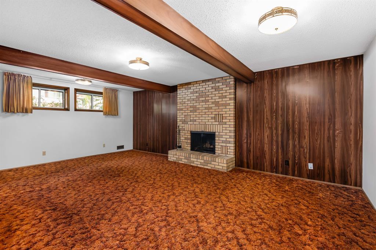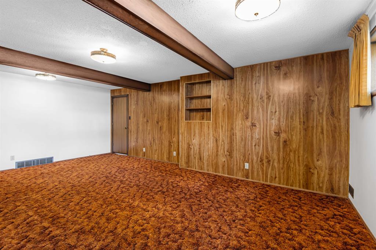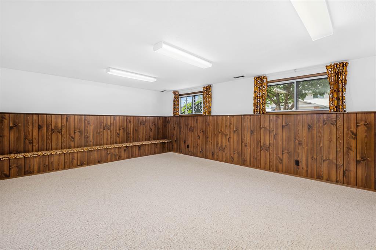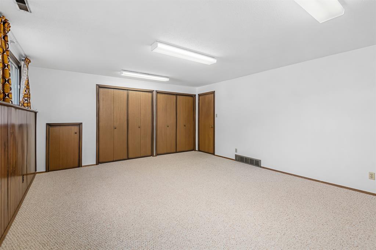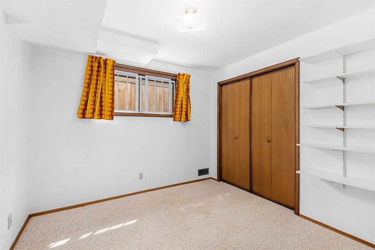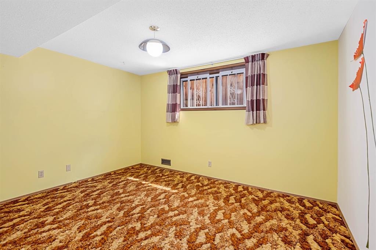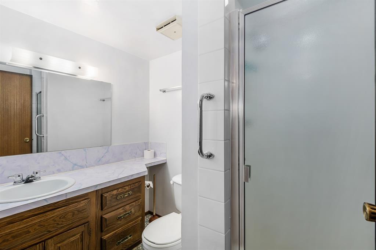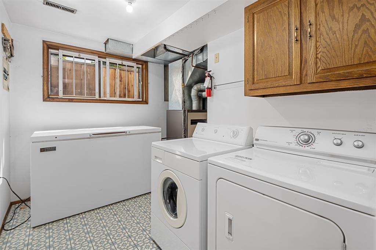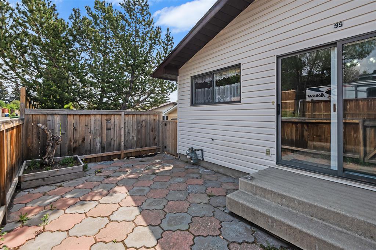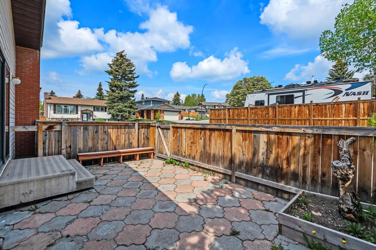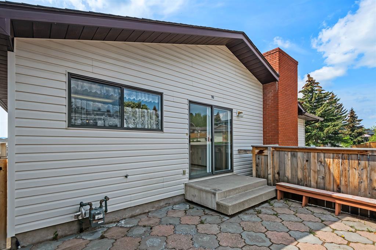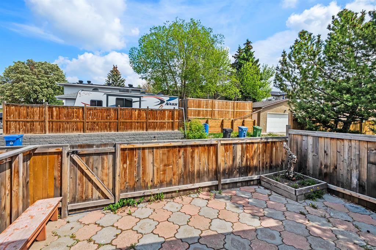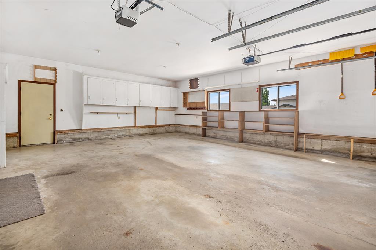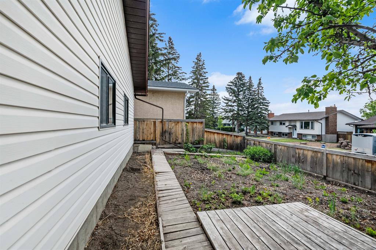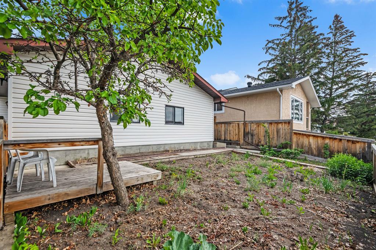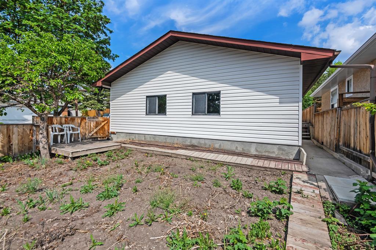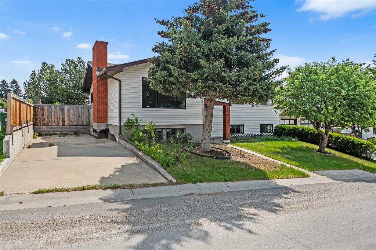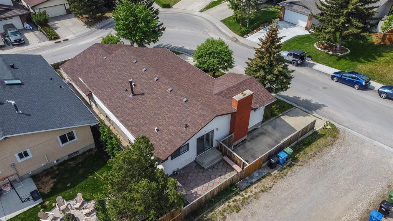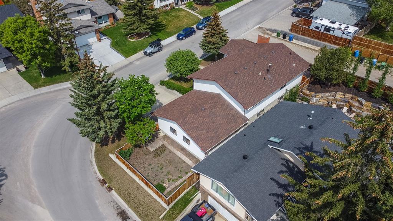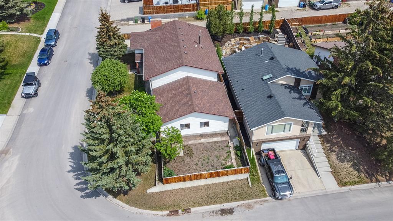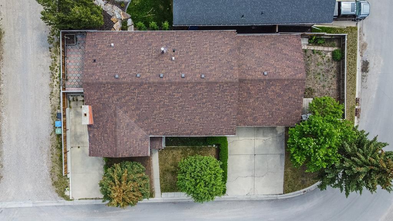- Alberta
- Calgary
95 Silver Ridge Rise NW
CAD$639,900
CAD$639,900 Asking price
95 Silver Ridge Rise NWCalgary, Alberta, T3B4P6
Delisted · Delisted ·
3+232| 1588 sqft
Listing information last updated on Tue Jun 13 2023 09:28:58 GMT-0400 (Eastern Daylight Time)

Open Map
Log in to view more information
Go To LoginSummary
IDA2052162
StatusDelisted
Ownership TypeFreehold
Brokered ByREAL ESTATE PROFESSIONALS INC.
TypeResidential House,Detached
AgeConstructed Date: 1977
Land Size5554 sqft|4051 - 7250 sqft
Square Footage1588 sqft
RoomsBed:3+2,Bath:3
Detail
Building
Bathroom Total3
Bedrooms Total5
Bedrooms Above Ground3
Bedrooms Below Ground2
AppliancesRefrigerator,Dishwasher,Stove,Hood Fan,Window Coverings,Garage door opener,Washer & Dryer
Architectural StyleBi-level
Basement DevelopmentFinished
Basement TypeFull (Finished)
Constructed Date1977
Construction MaterialWood frame
Construction Style AttachmentDetached
Cooling TypeNone
Exterior FinishVinyl siding
Fireplace PresentTrue
Fireplace Total1
Flooring TypeCarpeted,Linoleum
Foundation TypePoured Concrete
Half Bath Total1
Heating FuelNatural gas
Heating TypeForced air
Size Interior1588 sqft
Total Finished Area1588 sqft
TypeHouse
Land
Size Total5554 sqft|4,051 - 7,250 sqft
Size Total Text5554 sqft|4,051 - 7,250 sqft
Acreagefalse
AmenitiesPark,Recreation Nearby
Fence TypeFence
Landscape FeaturesGarden Area,Landscaped
Size Irregular5554.00
Attached Garage
Parking Pad
Surrounding
Ammenities Near ByPark,Recreation Nearby
Zoning DescriptionR-C1
Other
FeaturesSee remarks,Back lane,No Animal Home,No Smoking Home
BasementFinished,Full (Finished)
FireplaceTrue
HeatingForced air
Remarks
Pride of ownership shows in this corner lot 1588 sq. ft., 5 bedroom Bi-Level, which was built by the seller’s late husband. Main floor features of this home include a huge living room, a large kitchen with an island and plenty of cabinets, and an eating nook with patio doors to an enclosed patio. There’s also a private dining room, and three bedrooms. The primary bedroom has a walk-in closet, and a 2-piece ensuite bathroom and there’s a main 4-piece bathroom. The basement has both an entertainment room with a wood burning fireplace, and a recreation room. This may be a great opportunity to have your own gym or pool table. Two more bedrooms, a 3-piece bath, laundry room, and cold storage complete this level. The two furnaces are original, the hot water tank was replaced in 2009, and the shingles in 2017. The attached double oversized garage with dual 8’ doors has plenty of room for your truck, and is accessible through the basement. A lot of thought went into building this home, which has been lovingly cared for. You’re walking distance to three elementary schools: the Silver Springs School, W.O. Mitchell’s Spanish Immersion, and St. Sylvester’s French Immersion. Enjoy the Botanical Gardens of Silver Springs, the Ridge with walking and bicycle paths to the Bow River and downtown, quick access to Crowchild, the C-Train, and plenty of amenities. This is a wonderful opportunity to purchase a Silver Springs home. (id:22211)
The listing data above is provided under copyright by the Canada Real Estate Association.
The listing data is deemed reliable but is not guaranteed accurate by Canada Real Estate Association nor RealMaster.
MLS®, REALTOR® & associated logos are trademarks of The Canadian Real Estate Association.
Location
Province:
Alberta
City:
Calgary
Community:
Silver Springs
Room
Room
Level
Length
Width
Area
Family
Bsmt
21.69
14.93
323.73
21.67 Ft x 14.92 Ft
Recreational, Games
Bsmt
18.24
14.67
267.52
18.25 Ft x 14.67 Ft
Bedroom
Bsmt
10.43
9.91
103.37
10.42 Ft x 9.92 Ft
Bedroom
Bsmt
13.16
11.68
153.66
13.17 Ft x 11.67 Ft
Furnace
Bsmt
14.50
10.76
156.05
14.50 Ft x 10.75 Ft
Cold
Bsmt
6.50
3.58
23.23
6.50 Ft x 3.58 Ft
3pc Bathroom
Bsmt
NaN
Measurements not available
Living
Main
20.18
15.49
312.45
20.17 Ft x 15.50 Ft
Kitchen
Main
12.17
9.42
114.61
12.17 Ft x 9.42 Ft
Breakfast
Main
12.17
7.25
88.25
12.17 Ft x 7.25 Ft
Dining
Main
13.58
10.07
136.81
13.58 Ft x 10.08 Ft
Primary Bedroom
Main
14.57
13.58
197.86
14.58 Ft x 13.58 Ft
Bedroom
Main
13.16
10.01
131.65
13.17 Ft x 10.00 Ft
Bedroom
Main
16.50
10.07
166.22
16.50 Ft x 10.08 Ft
4pc Bathroom
Main
8.60
7.51
64.58
8.58 Ft x 7.50 Ft
2pc Bathroom
Main
NaN
Measurements not available
Book Viewing
Your feedback has been submitted.
Submission Failed! Please check your input and try again or contact us

