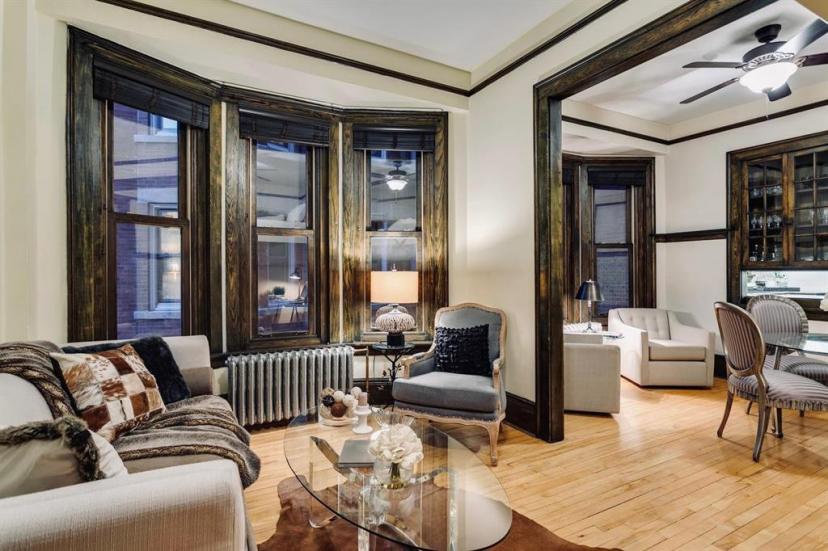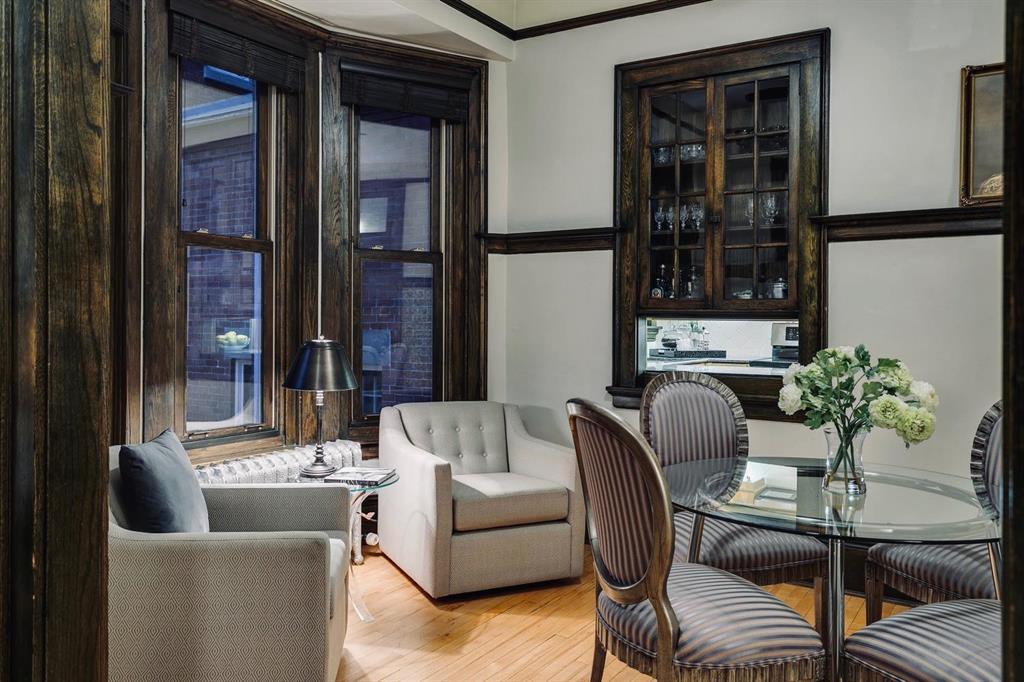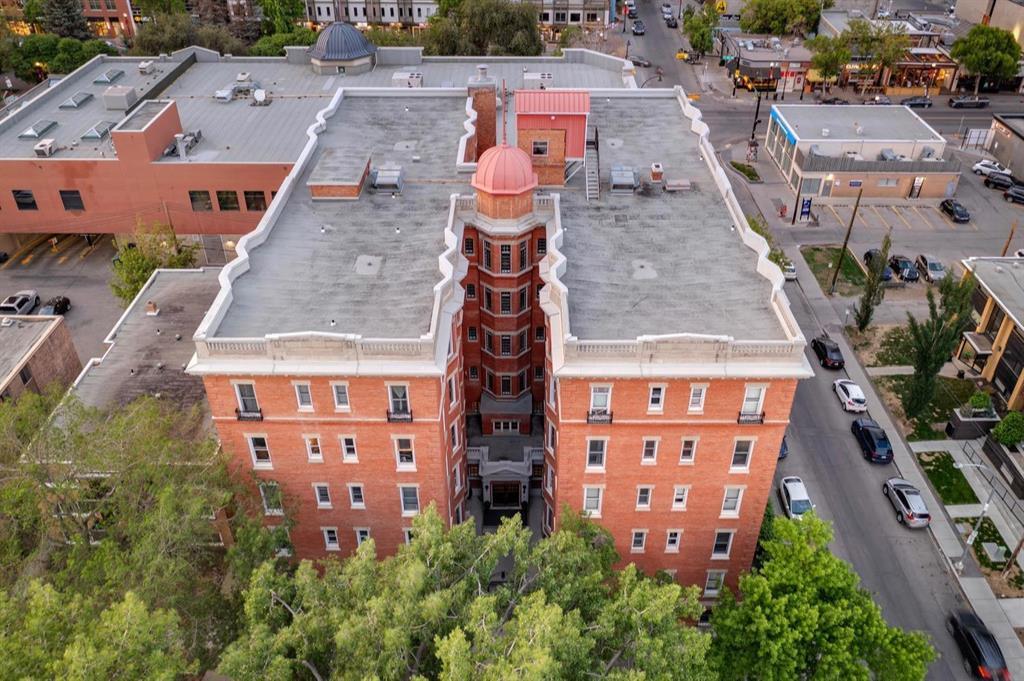- Alberta
- Calgary
804 18 Ave SW
CAD$329,900
CAD$329,900 要价
200 804 18 Ave SWCalgary, Alberta, T2T0G8
退市 · 退市 ·
11| 622.69 sqft
Listing information last updated on June 16th, 2023 at 5:41pm UTC.

Open Map
Log in to view more information
Go To LoginSummary
IDA2054905
Status退市
产权Condominium/Strata
Brokered ByRE/MAX IREALTY INNOVATIONS
TypeResidential Apartment
AgeConstructed Date: 1912
Land SizeUnknown
Square Footage622.69 sqft
RoomsBed:1,Bath:1
Maint Fee520.41 / Monthly
Maint Fee Inclusions
Detail
公寓楼
浴室数量1
卧室数量1
地上卧室数量1
设施Laundry Facility,Other
家用电器Refrigerator,Dishwasher,Range,Microwave Range Hood Combo,Washer & Dryer
建筑日期1912
建材Poured concrete
风格Attached
空调None
外墙Brick,Concrete
壁炉False
火警Full Sprinkler System
地板Ceramic Tile,Hardwood
地基Brick,Poured Concrete
洗手间0
供暖方式Natural gas
供暖类型Hot Water,Radiant heat
使用面积622.69 sqft
楼层5
装修面积622.69 sqft
类型Apartment
土地
面积Unknown
面积false
设施Park,Playground,Recreation Nearby
None
Street
See Remarks
周边
设施Park,Playground,Recreation Nearby
社区特点Pets Allowed
Zoning DescriptionM-C2
其他
特点Other
FireplaceFalse
HeatingHot Water,Radiant heat
Unit No.200
Prop MgmtCNC Property Management
Remarks
Anderson Estates is THE MOST ICONIC apartment building in all of Calgary, located in the historic community of Lower Mount Royal, with a perfect 100% Walk Score!!. As a Provincial Heritage Site, this building is for inspired buyers, those who don’t want the cookie cutter complex being built today. The H-Shaped design, while popular in other major cities, it is the only one of its kind in Calgary! Influence by the English Arts & Crafts movement is also evident in the extensive use of unifying oak, brass, and marble decorative features. The overall effect is one of luxury & elegance. Character defining elements include a BRASS BIRD CAGE elevator, mission oak baseboards + door frames, wrought iron central staircase, & brass decorative features. Upon entering unit #200, you will be transported back in time with a rare inner courtyard unit with 10 foot ceilings, 6 foot windows and 110 year old unchanging view of brick, sandstone and the warm glow of life and the courtyard below. The lay-out is exceptional, featuring formal dining room with an original china cabinet, a large living room with a loft, the largest of the galley style kitchens within the Anderson units, finished with granite counters, custom maple cabinets, stainless steel appliances, including an all-in-one washer/dryer and a pass through. The 4-piece bath is complete with a cast iron claw foot tub, pedestal sink, vintage tiles and a large private window and finally at the end of the hallway a very quiet, large, cozy primary bedroom with a small original closet and a PAX wardrobe. The Anderson Estates is a community of like minded & creative residents. Outdoor movies, resident events + regular social gatherings provide a sense of living somewhere special. You will never tire of hearing from your guests and visitors how incredible and special it must be to live in and be a part of this unique building! The Anderson is pet friendly and does not discriminate against large breed dogs! Amenities include Monday to Friday CONCIERGE, leased bike storage stalls, assigned storage lockers, free access to oversized washer and dryer, access to front and back courtyards equipped with propane BBQ and fire table and extensive seating for residents and their guests use, among other things. A few owners have taken this 1-bedroom lay-out and made it a TWO BEDROOM by putting doors on the living room. Check out the photo captions for additional information about the unit and the building! Ask your Realtor about the underground parking that can be leased under Shoppers Drug Mart or the Select Permit for heritage building street parking from the City of Calgary. SPECIAL FRIDAY NIGHT PUBLIC OPEN HOUSE (8:00-9:00pm) PLEASE see OPEN HOUSE REMARKS for RSVP and instructions for access!! Or call your favourite Realtor for your own private viewing! (id:22211)
The listing data above is provided under copyright by the Canada Real Estate Association.
The listing data is deemed reliable but is not guaranteed accurate by Canada Real Estate Association nor RealMaster.
MLS®, REALTOR® & associated logos are trademarks of The Canadian Real Estate Association.
Location
Province:
Alberta
City:
Calgary
Community:
Lower Mount Royal
Room
Room
Level
Length
Width
Area
卧室
主
14.34
9.91
142.06
14.33 Ft x 9.92 Ft
4pc Bathroom
主
NaN
.00 Ft
客厅
主
15.81
10.01
158.24
15.83 Ft x 10.00 Ft
餐厅
主
11.15
10.01
111.62
11.17 Ft x 10.00 Ft
厨房
主
10.83
6.66
72.11
10.83 Ft x 6.67 Ft
Book Viewing
Your feedback has been submitted.
Submission Failed! Please check your input and try again or contact us










































































