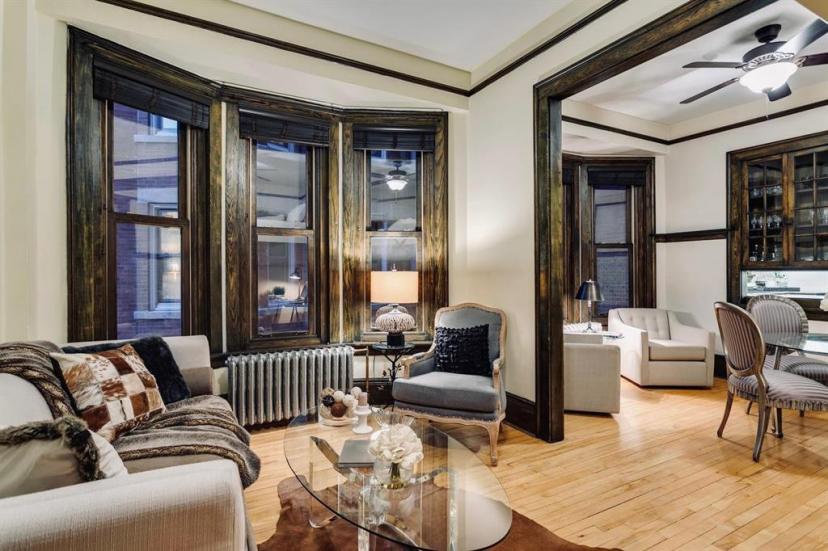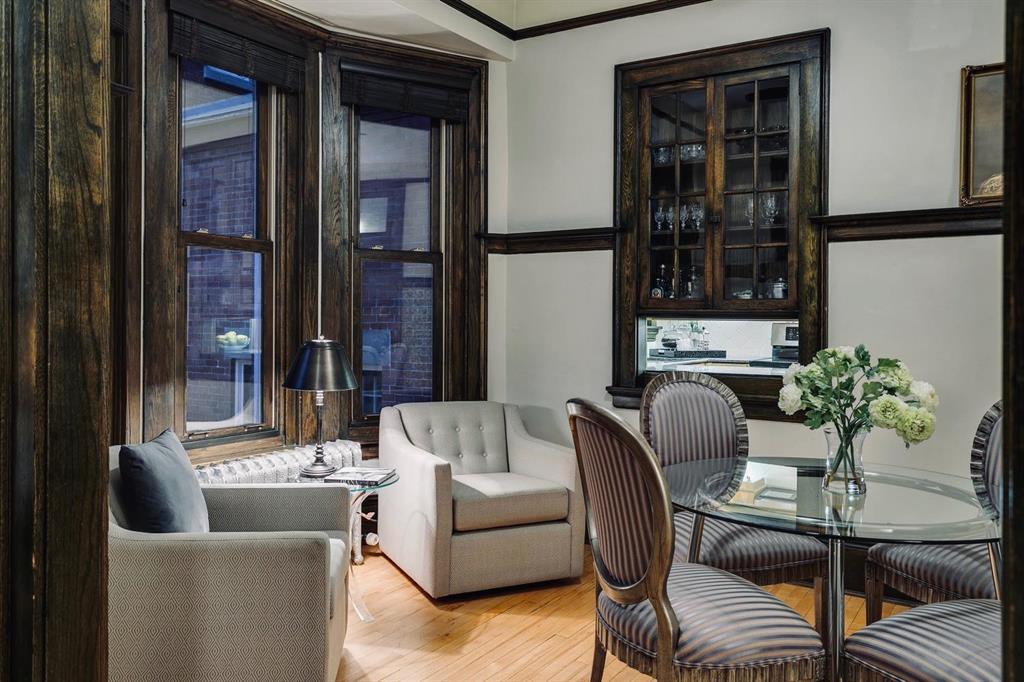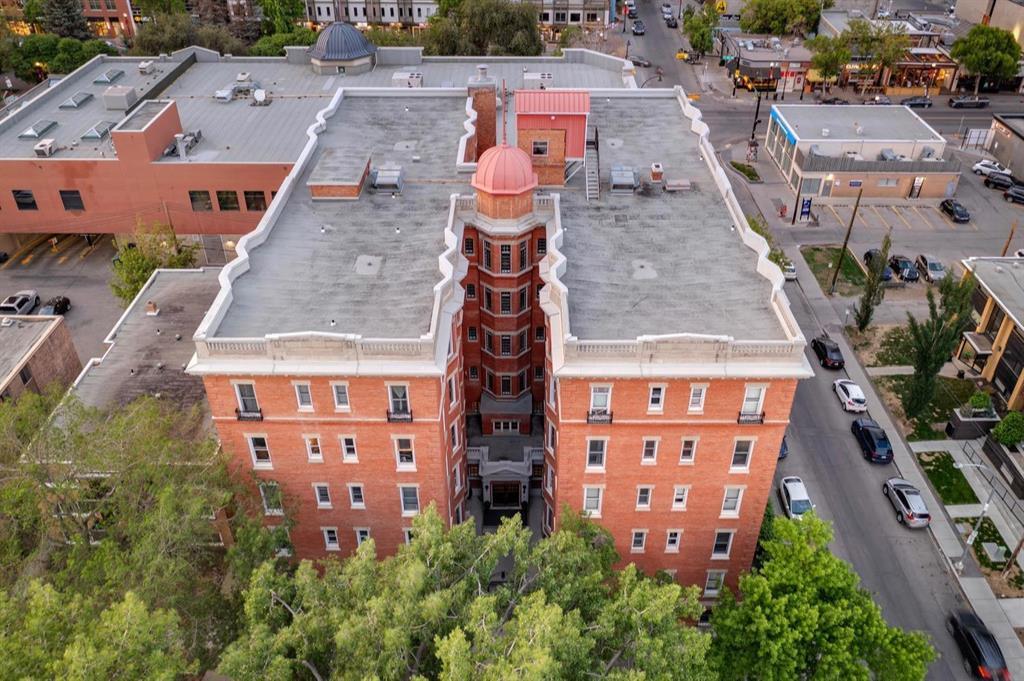- Alberta
- Calgary
804 18 Ave SW
CAD$329,900
CAD$329,900 Asking price
200 804 18 Ave SWCalgary, Alberta, T2T0G8
Delisted · Delisted ·
11| 622.69 sqft
Listing information last updated on June 16th, 2023 at 5:41pm UTC.

Open Map
Log in to view more information
Go To LoginSummary
IDA2054905
StatusDelisted
Ownership TypeCondominium/Strata
Brokered ByRE/MAX IREALTY INNOVATIONS
TypeResidential Apartment
AgeConstructed Date: 1912
Land SizeUnknown
Square Footage622.69 sqft
RoomsBed:1,Bath:1
Maint Fee520.41 / Monthly
Maint Fee Inclusions
Detail
Building
Bathroom Total1
Bedrooms Total1
Bedrooms Above Ground1
AmenitiesLaundry Facility,Other
AppliancesRefrigerator,Dishwasher,Range,Microwave Range Hood Combo,Washer & Dryer
Constructed Date1912
Construction MaterialPoured concrete
Construction Style AttachmentAttached
Cooling TypeNone
Exterior FinishBrick,Concrete
Fireplace PresentFalse
Fire ProtectionFull Sprinkler System
Flooring TypeCeramic Tile,Hardwood
Foundation TypeBrick,Poured Concrete
Half Bath Total0
Heating FuelNatural gas
Heating TypeHot Water,Radiant heat
Size Interior622.69 sqft
Stories Total5
Total Finished Area622.69 sqft
TypeApartment
Land
Size Total TextUnknown
Acreagefalse
AmenitiesPark,Playground,Recreation Nearby
None
Street
See Remarks
Surrounding
Ammenities Near ByPark,Playground,Recreation Nearby
Community FeaturesPets Allowed
Zoning DescriptionM-C2
Other
FeaturesOther
FireplaceFalse
HeatingHot Water,Radiant heat
Unit No.200
Prop MgmtCNC Property Management
Remarks
Anderson Estates is THE MOST ICONIC apartment building in all of Calgary, located in the historic community of Lower Mount Royal, with a perfect 100% Walk Score!!. As a Provincial Heritage Site, this building is for inspired buyers, those who don’t want the cookie cutter complex being built today. The H-Shaped design, while popular in other major cities, it is the only one of its kind in Calgary! Influence by the English Arts & Crafts movement is also evident in the extensive use of unifying oak, brass, and marble decorative features. The overall effect is one of luxury & elegance. Character defining elements include a BRASS BIRD CAGE elevator, mission oak baseboards + door frames, wrought iron central staircase, & brass decorative features. Upon entering unit #200, you will be transported back in time with a rare inner courtyard unit with 10 foot ceilings, 6 foot windows and 110 year old unchanging view of brick, sandstone and the warm glow of life and the courtyard below. The lay-out is exceptional, featuring formal dining room with an original china cabinet, a large living room with a loft, the largest of the galley style kitchens within the Anderson units, finished with granite counters, custom maple cabinets, stainless steel appliances, including an all-in-one washer/dryer and a pass through. The 4-piece bath is complete with a cast iron claw foot tub, pedestal sink, vintage tiles and a large private window and finally at the end of the hallway a very quiet, large, cozy primary bedroom with a small original closet and a PAX wardrobe. The Anderson Estates is a community of like minded & creative residents. Outdoor movies, resident events + regular social gatherings provide a sense of living somewhere special. You will never tire of hearing from your guests and visitors how incredible and special it must be to live in and be a part of this unique building! The Anderson is pet friendly and does not discriminate against large breed dogs! Amenities include Monday to Friday CONCIERGE, leased bike storage stalls, assigned storage lockers, free access to oversized washer and dryer, access to front and back courtyards equipped with propane BBQ and fire table and extensive seating for residents and their guests use, among other things. A few owners have taken this 1-bedroom lay-out and made it a TWO BEDROOM by putting doors on the living room. Check out the photo captions for additional information about the unit and the building! Ask your Realtor about the underground parking that can be leased under Shoppers Drug Mart or the Select Permit for heritage building street parking from the City of Calgary. SPECIAL FRIDAY NIGHT PUBLIC OPEN HOUSE (8:00-9:00pm) PLEASE see OPEN HOUSE REMARKS for RSVP and instructions for access!! Or call your favourite Realtor for your own private viewing! (id:22211)
The listing data above is provided under copyright by the Canada Real Estate Association.
The listing data is deemed reliable but is not guaranteed accurate by Canada Real Estate Association nor RealMaster.
MLS®, REALTOR® & associated logos are trademarks of The Canadian Real Estate Association.
Location
Province:
Alberta
City:
Calgary
Community:
Lower Mount Royal
Room
Room
Level
Length
Width
Area
Bedroom
Main
14.34
9.91
142.06
14.33 Ft x 9.92 Ft
4pc Bathroom
Main
NaN
.00 Ft
Living
Main
15.81
10.01
158.24
15.83 Ft x 10.00 Ft
Dining
Main
11.15
10.01
111.62
11.17 Ft x 10.00 Ft
Kitchen
Main
10.83
6.66
72.11
10.83 Ft x 6.67 Ft
Book Viewing
Your feedback has been submitted.
Submission Failed! Please check your input and try again or contact us










































































