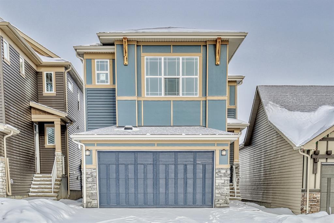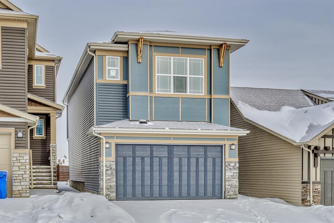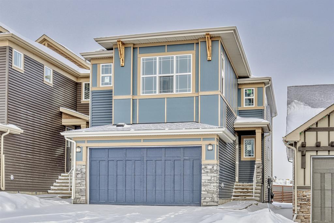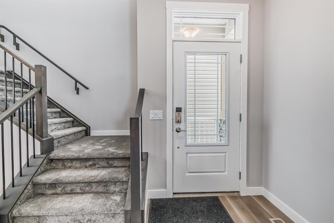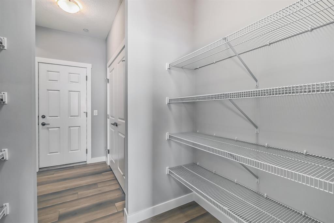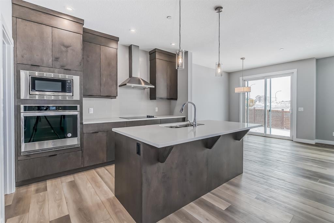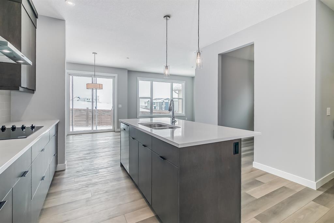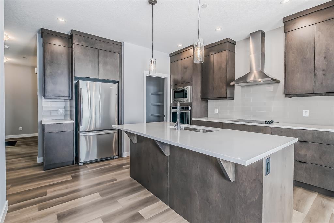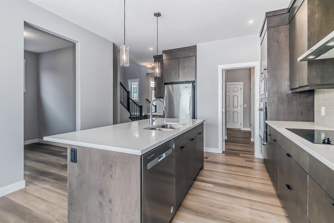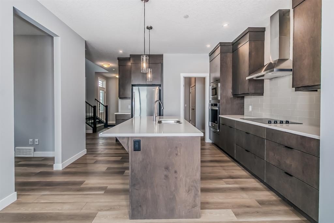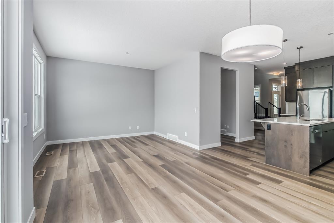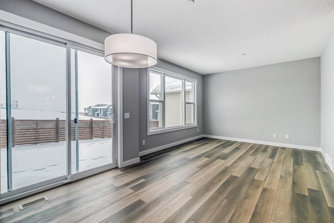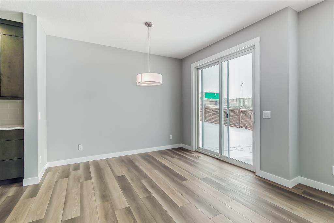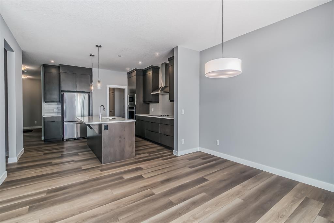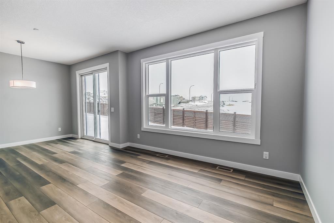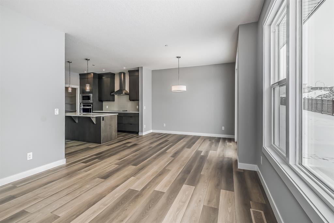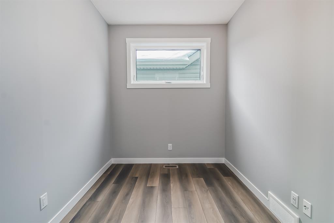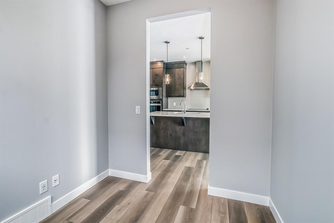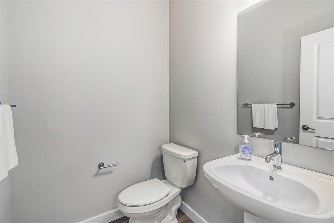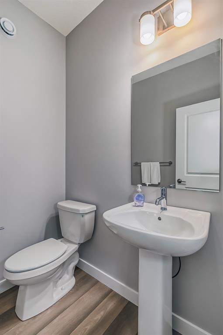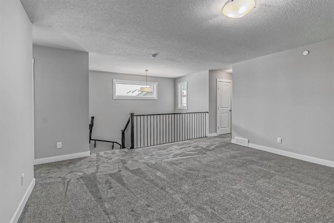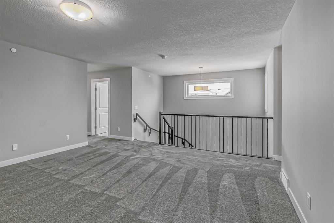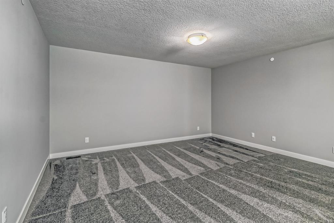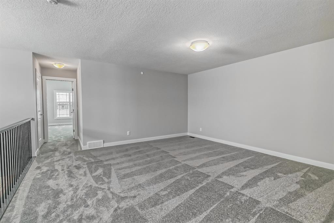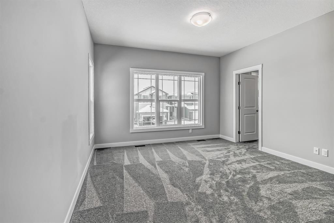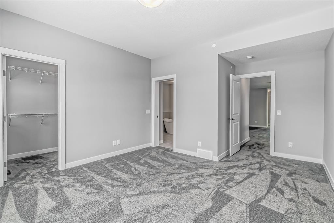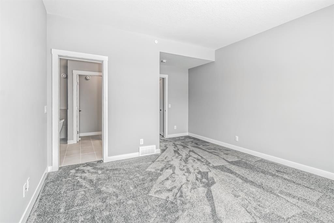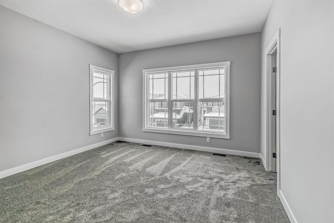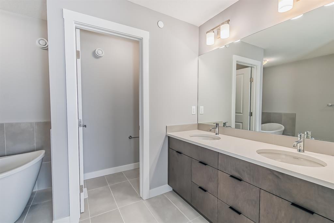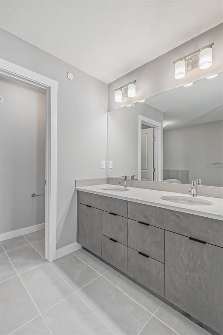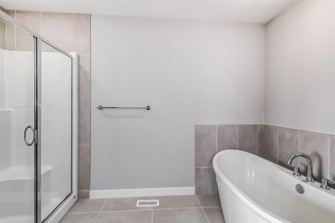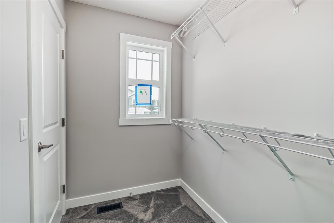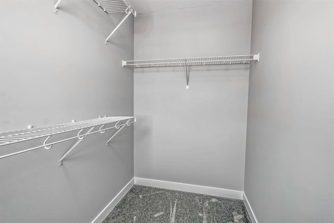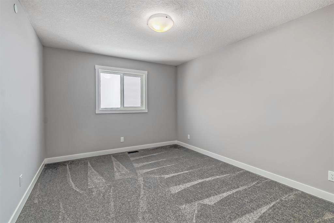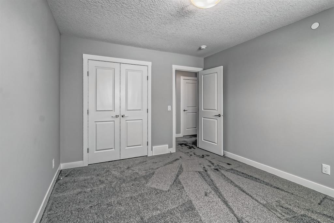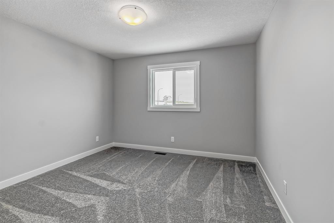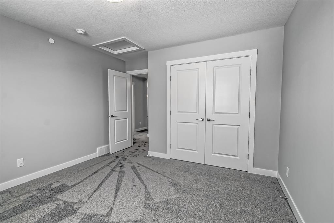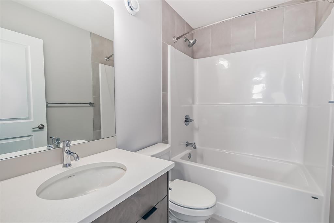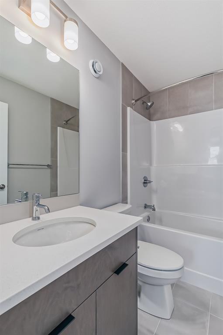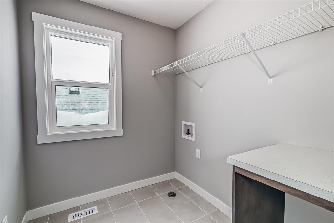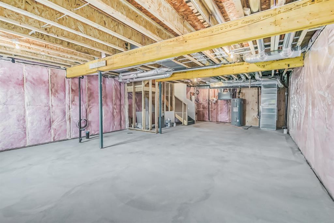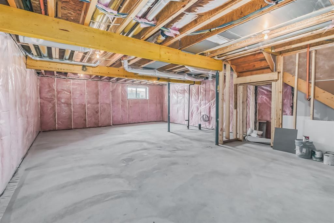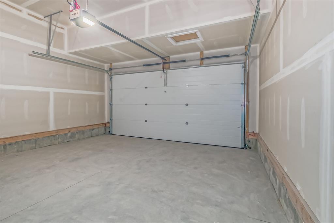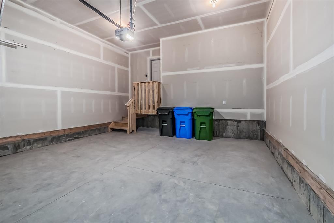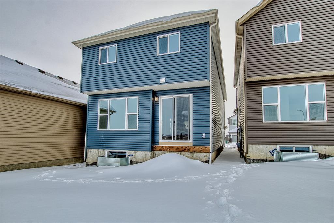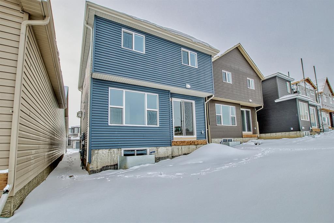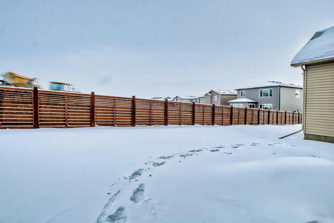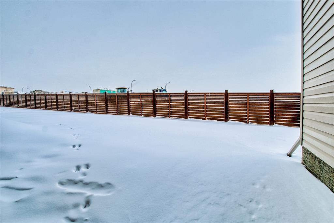- Alberta
- Calgary
77 Calhoun Cres NE
CAD$749,900
CAD$749,900 要价
77 Calhoun Crescent NECalgary, Alberta, T3P1X9
退市
334| 2237.1 sqft
Listing information last updated on Mon Jun 19 2023 20:37:55 GMT-0400 (Eastern Daylight Time)

Open Map
Log in to view more information
Go To LoginSummary
IDA2033047
Status退市
产权Freehold
Brokered ByREAL BROKER
TypeResidential House,Detached
Age New building
Land Size313 m2|0-4050 sqft
Square Footage2237.1 sqft
RoomsBed:3,Bath:3
Detail
公寓楼
浴室数量3
卧室数量3
地上卧室数量3
房龄New building
设施Recreation Centre
家用电器Refrigerator,Range - Electric,Dishwasher,Microwave,Hood Fan,Garage door opener
地下室装修Unfinished
地下室类型Full (Unfinished)
建材Wood frame
风格Detached
空调None
外墙Stone,Vinyl siding
壁炉False
地板Carpeted,Ceramic Tile,Vinyl Plank
地基Poured Concrete
洗手间1
供暖方式Natural gas
供暖类型Central heating
使用面积2237.1 sqft
楼层2
装修面积2237.1 sqft
类型House
土地
总面积313 m2|0-4,050 sqft
面积313 m2|0-4,050 sqft
面积false
设施Playground,Recreation Nearby
围墙类型Partially fenced
Size Irregular313.00
Covered
Attached Garage
Other
Street
Parking Pad
周边
设施Playground,Recreation Nearby
Zoning DescriptionR-G
Other
特点Closet Organizers,No Animal Home,No Smoking Home
Basement未装修,Full(未装修)
FireplaceFalse
HeatingCentral heating
Remarks
Brand new - Quick possession - Never lived in - Located in one of the most desirable communities in all of Calgary, Livingston! Come home to this beautifully planned, 2 storey, double car garage property that boasts over 2,200 square feet plus of living space over 2-levels. This home offers in-demand selections and upgrades that is sure to knock your socks off. For starters, upgrades converting the standard kitchen into a builder gourmet kitchen that includes full height cabinets with rise and crown. Built-in wall oven, built in microwave, cooktop, and chimney style hood fan. LVP flooring throughout the main floor area, carpet on the second floor and ceramic tiles throughout the washrooms and laundry room. The counter tops we're also upgrades to granite. The primary bedroom upstairs includes a spacious 5-piece, spa like ensuite bathroom, which includes a soaker tub, double vanities and a fiberglass stand-in shower layered with tile. Can we talk about room sizes? Each of the 3 upstairs bedrooms and bonus room offer an abundance of living space. The well-thought-out basement is primed for your future development ideas. Finally, move in with peace of mind knowing the extended builder warranty has you covered. Located near the recreational centre, golf courses, parks, and pathways. Easy access from Stoney Trail and Country Hills Boulevard, call before this home is gone. (id:22211)
The listing data above is provided under copyright by the Canada Real Estate Association.
The listing data is deemed reliable but is not guaranteed accurate by Canada Real Estate Association nor RealMaster.
MLS®, REALTOR® & associated logos are trademarks of The Canadian Real Estate Association.
Location
Province:
Alberta
City:
Calgary
Community:
Livingston
Room
Room
Level
Length
Width
Area
Furnace
地下室
6.99
9.91
69.24
7.00 Ft x 9.92 Ft
其他
主
5.91
5.25
31.00
5.92 Ft x 5.25 Ft
2pc Bathroom
主
5.68
4.92
27.93
5.67 Ft x 4.92 Ft
其他
主
6.82
4.76
32.46
6.83 Ft x 4.75 Ft
Pantry
主
5.09
6.92
35.20
5.08 Ft x 6.92 Ft
厨房
主
12.99
12.17
158.14
13.00 Ft x 12.17 Ft
餐厅
主
11.15
9.51
106.13
11.17 Ft x 9.50 Ft
客厅
主
12.93
12.17
157.34
12.92 Ft x 12.17 Ft
办公室
主
8.99
7.68
69.01
9.00 Ft x 7.67 Ft
卧室
Upper
11.75
13.48
158.38
11.75 Ft x 13.50 Ft
4pc Bathroom
Upper
7.91
4.92
38.91
7.92 Ft x 4.92 Ft
卧室
Upper
10.83
13.42
145.28
10.83 Ft x 13.42 Ft
洗衣房
Upper
6.82
6.27
42.76
6.83 Ft x 6.25 Ft
Bonus
Upper
15.68
15.68
245.94
15.67 Ft x 15.67 Ft
主卧
Upper
13.09
17.26
225.91
13.08 Ft x 17.25 Ft
5pc Bathroom
Upper
12.01
11.25
135.13
12.00 Ft x 11.25 Ft
其他
Upper
8.99
4.99
44.83
9.00 Ft x 5.00 Ft
Book Viewing
Your feedback has been submitted.
Submission Failed! Please check your input and try again or contact us

