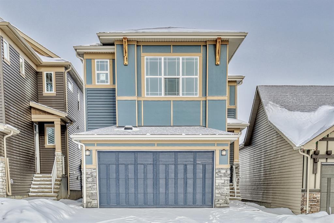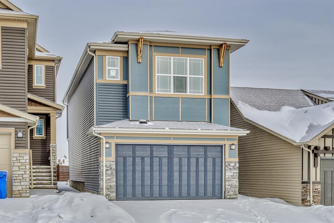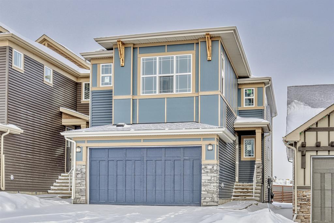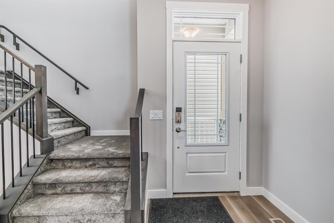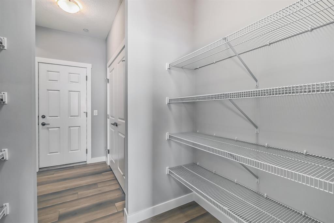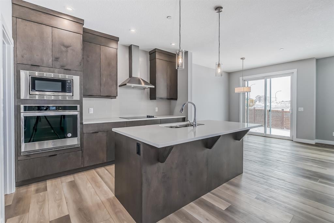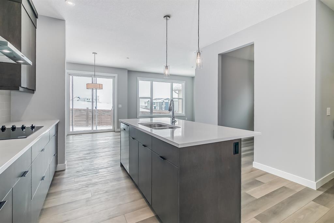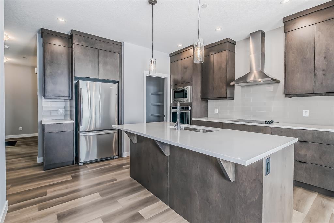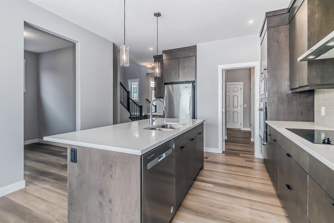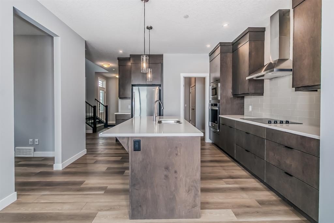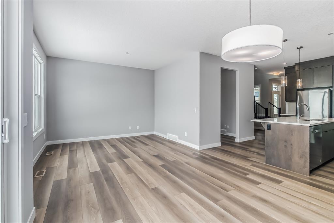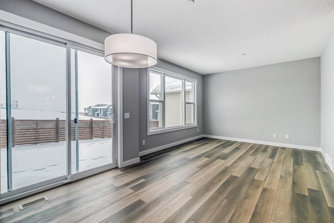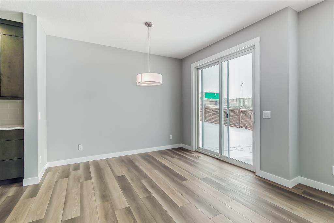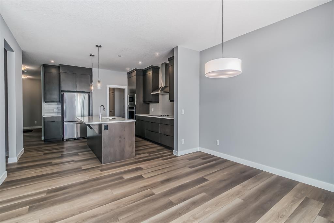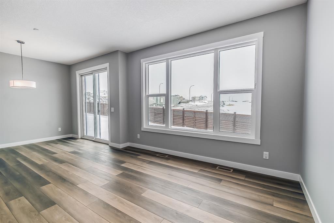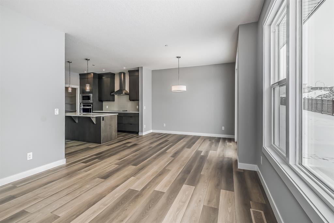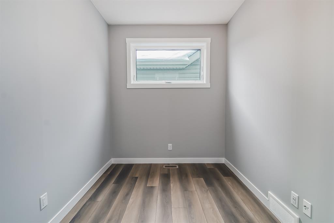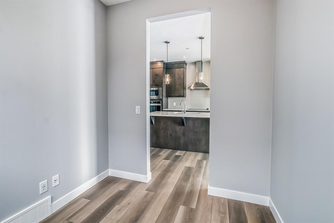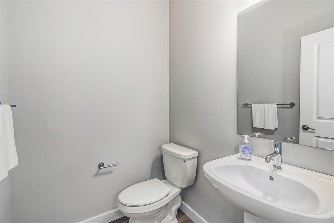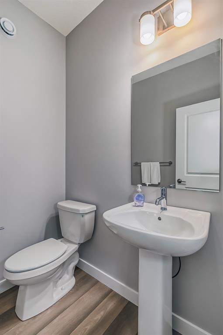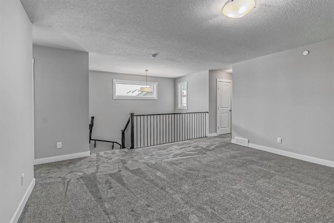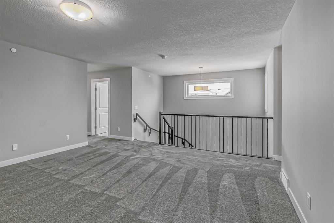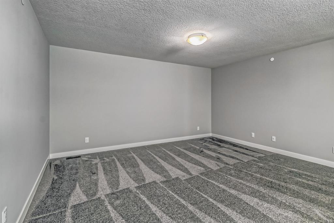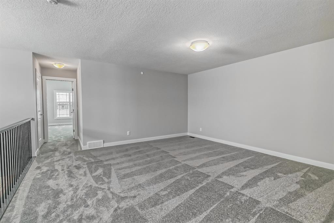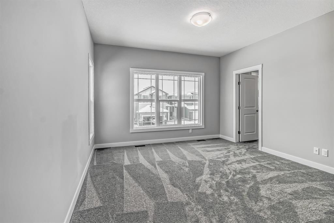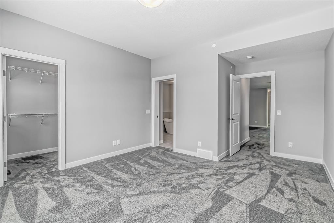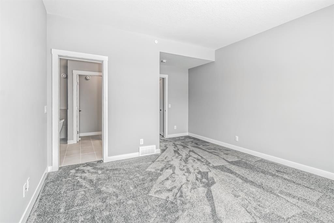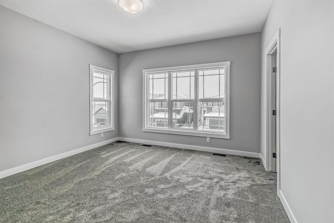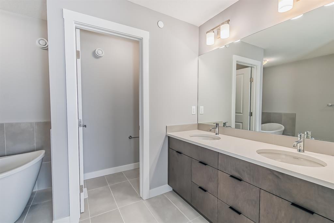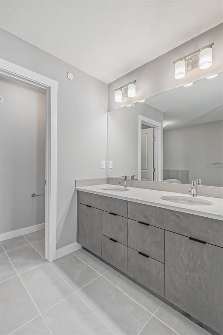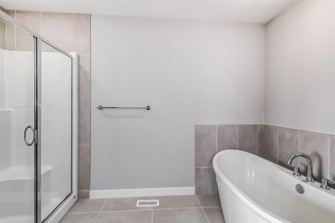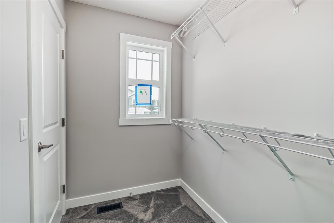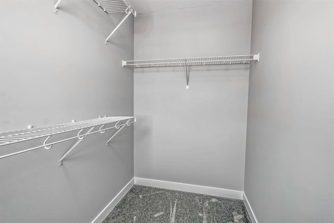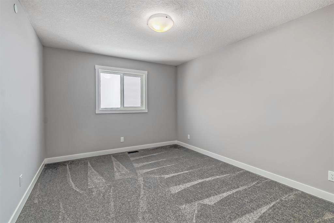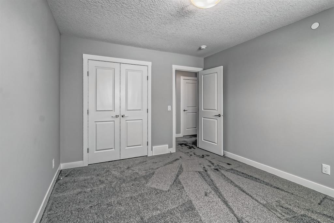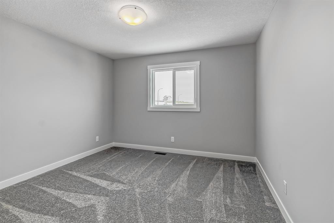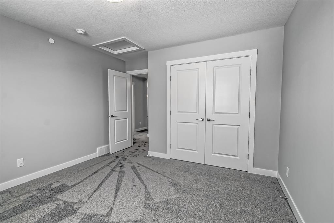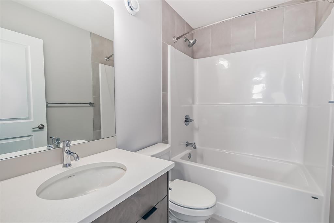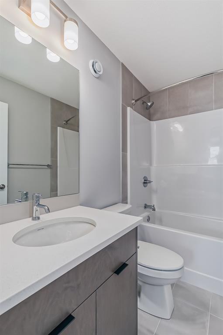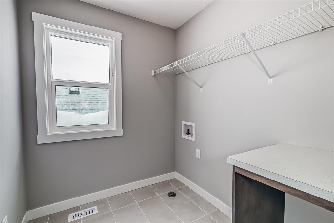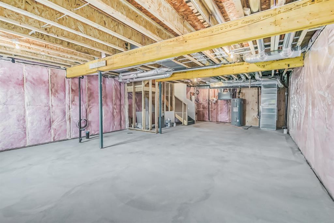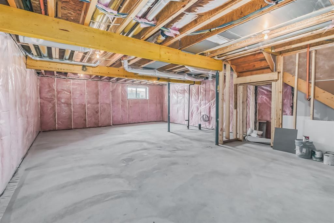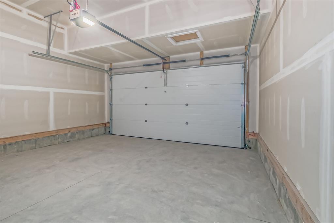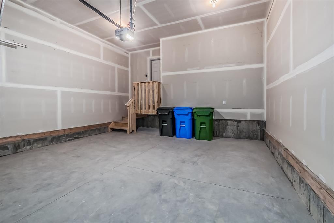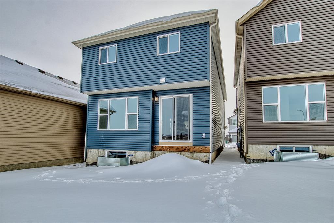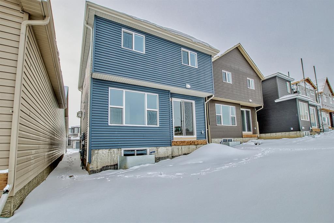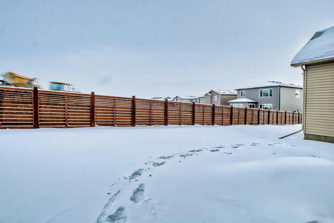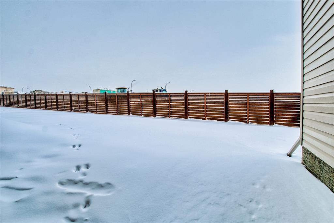- Alberta
- Calgary
77 Calhoun Cres NE
CAD$749,900
CAD$749,900 Asking price
77 Calhoun Crescent NECalgary, Alberta, T3P1X9
Delisted
334| 2237.1 sqft
Listing information last updated on Mon Jun 19 2023 20:37:55 GMT-0400 (Eastern Daylight Time)

Open Map
Log in to view more information
Go To LoginSummary
IDA2033047
StatusDelisted
Ownership TypeFreehold
Brokered ByREAL BROKER
TypeResidential House,Detached
Age New building
Land Size313 m2|0-4050 sqft
Square Footage2237.1 sqft
RoomsBed:3,Bath:3
Detail
Building
Bathroom Total3
Bedrooms Total3
Bedrooms Above Ground3
AgeNew building
AmenitiesRecreation Centre
AppliancesRefrigerator,Range - Electric,Dishwasher,Microwave,Hood Fan,Garage door opener
Basement DevelopmentUnfinished
Basement TypeFull (Unfinished)
Construction MaterialWood frame
Construction Style AttachmentDetached
Cooling TypeNone
Exterior FinishStone,Vinyl siding
Fireplace PresentFalse
Flooring TypeCarpeted,Ceramic Tile,Vinyl Plank
Foundation TypePoured Concrete
Half Bath Total1
Heating FuelNatural gas
Heating TypeCentral heating
Size Interior2237.1 sqft
Stories Total2
Total Finished Area2237.1 sqft
TypeHouse
Land
Size Total313 m2|0-4,050 sqft
Size Total Text313 m2|0-4,050 sqft
Acreagefalse
AmenitiesPlayground,Recreation Nearby
Fence TypePartially fenced
Size Irregular313.00
Covered
Attached Garage
Other
Street
Parking Pad
Surrounding
Ammenities Near ByPlayground,Recreation Nearby
Zoning DescriptionR-G
Other
FeaturesCloset Organizers,No Animal Home,No Smoking Home
BasementUnfinished,Full (Unfinished)
FireplaceFalse
HeatingCentral heating
Remarks
Brand new - Quick possession - Never lived in - Located in one of the most desirable communities in all of Calgary, Livingston! Come home to this beautifully planned, 2 storey, double car garage property that boasts over 2,200 square feet plus of living space over 2-levels. This home offers in-demand selections and upgrades that is sure to knock your socks off. For starters, upgrades converting the standard kitchen into a builder gourmet kitchen that includes full height cabinets with rise and crown. Built-in wall oven, built in microwave, cooktop, and chimney style hood fan. LVP flooring throughout the main floor area, carpet on the second floor and ceramic tiles throughout the washrooms and laundry room. The counter tops we're also upgrades to granite. The primary bedroom upstairs includes a spacious 5-piece, spa like ensuite bathroom, which includes a soaker tub, double vanities and a fiberglass stand-in shower layered with tile. Can we talk about room sizes? Each of the 3 upstairs bedrooms and bonus room offer an abundance of living space. The well-thought-out basement is primed for your future development ideas. Finally, move in with peace of mind knowing the extended builder warranty has you covered. Located near the recreational centre, golf courses, parks, and pathways. Easy access from Stoney Trail and Country Hills Boulevard, call before this home is gone. (id:22211)
The listing data above is provided under copyright by the Canada Real Estate Association.
The listing data is deemed reliable but is not guaranteed accurate by Canada Real Estate Association nor RealMaster.
MLS®, REALTOR® & associated logos are trademarks of The Canadian Real Estate Association.
Location
Province:
Alberta
City:
Calgary
Community:
Livingston
Room
Room
Level
Length
Width
Area
Furnace
Bsmt
6.99
9.91
69.24
7.00 Ft x 9.92 Ft
Other
Main
5.91
5.25
31.00
5.92 Ft x 5.25 Ft
2pc Bathroom
Main
5.68
4.92
27.93
5.67 Ft x 4.92 Ft
Other
Main
6.82
4.76
32.46
6.83 Ft x 4.75 Ft
Pantry
Main
5.09
6.92
35.20
5.08 Ft x 6.92 Ft
Kitchen
Main
12.99
12.17
158.14
13.00 Ft x 12.17 Ft
Dining
Main
11.15
9.51
106.13
11.17 Ft x 9.50 Ft
Living
Main
12.93
12.17
157.34
12.92 Ft x 12.17 Ft
Office
Main
8.99
7.68
69.01
9.00 Ft x 7.67 Ft
Bedroom
Upper
11.75
13.48
158.38
11.75 Ft x 13.50 Ft
4pc Bathroom
Upper
7.91
4.92
38.91
7.92 Ft x 4.92 Ft
Bedroom
Upper
10.83
13.42
145.28
10.83 Ft x 13.42 Ft
Laundry
Upper
6.82
6.27
42.76
6.83 Ft x 6.25 Ft
Bonus
Upper
15.68
15.68
245.94
15.67 Ft x 15.67 Ft
Primary Bedroom
Upper
13.09
17.26
225.91
13.08 Ft x 17.25 Ft
5pc Bathroom
Upper
12.01
11.25
135.13
12.00 Ft x 11.25 Ft
Other
Upper
8.99
4.99
44.83
9.00 Ft x 5.00 Ft
Book Viewing
Your feedback has been submitted.
Submission Failed! Please check your input and try again or contact us

