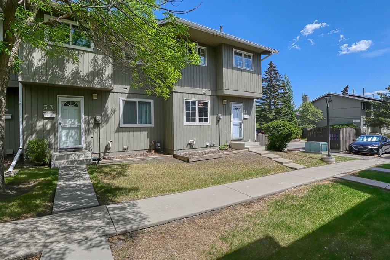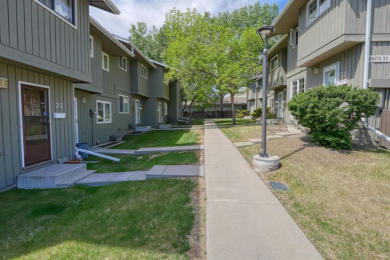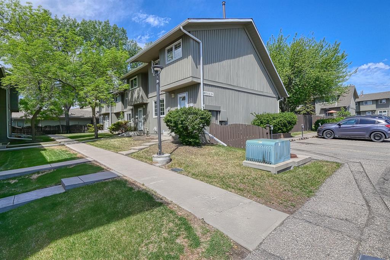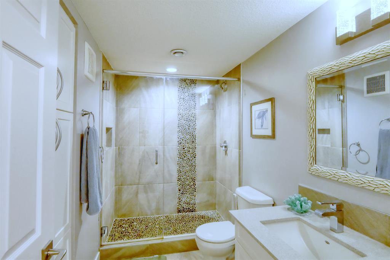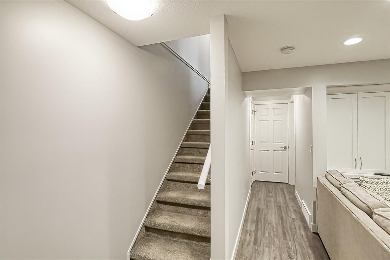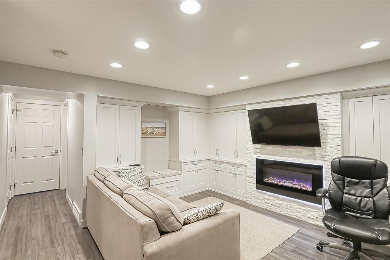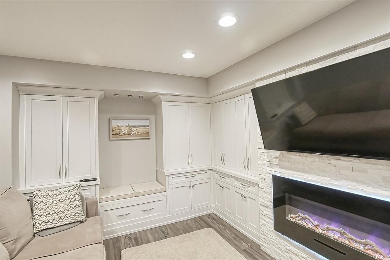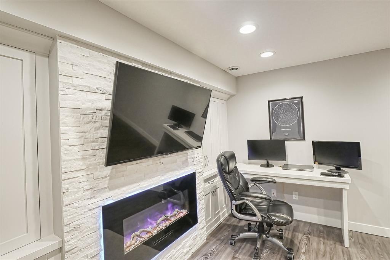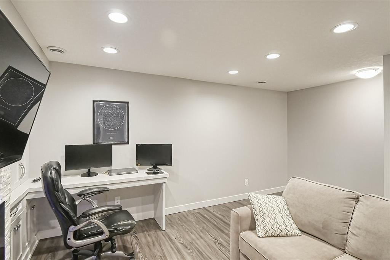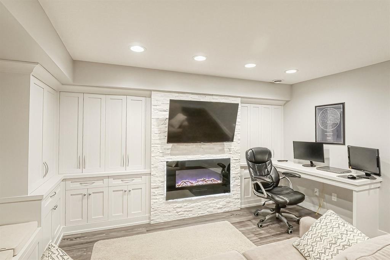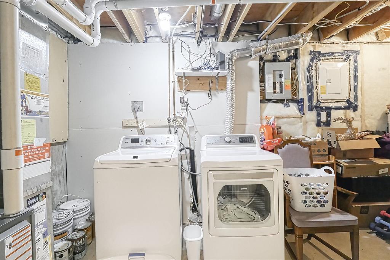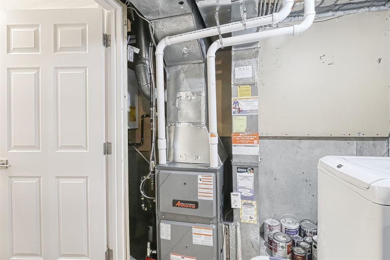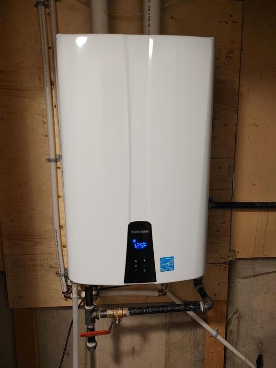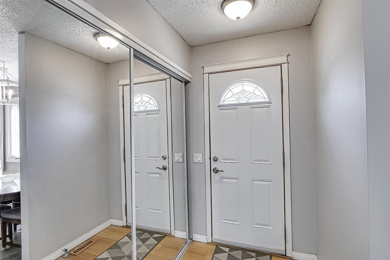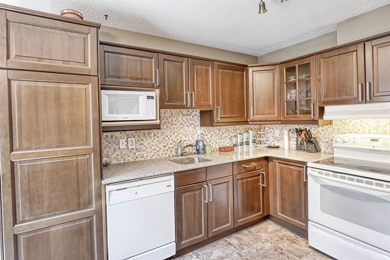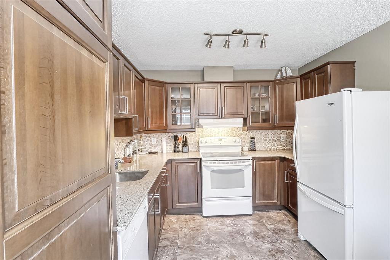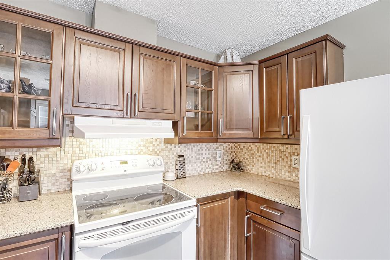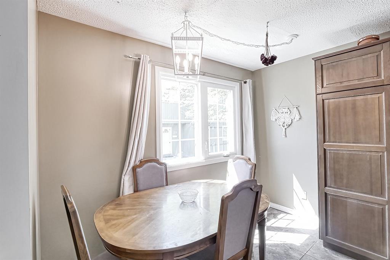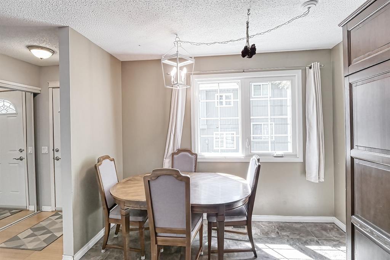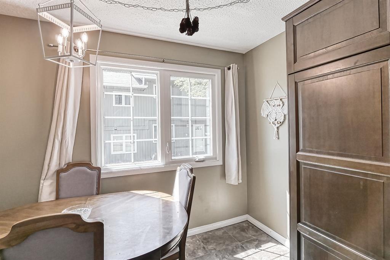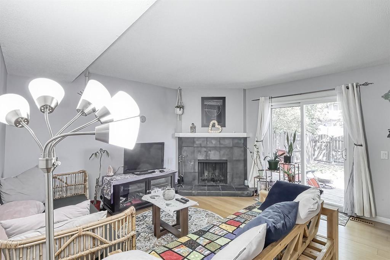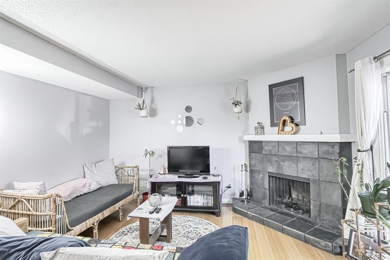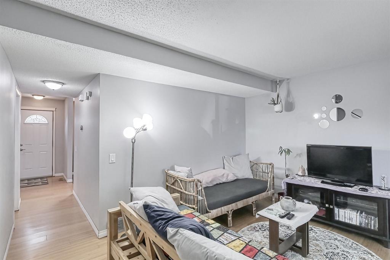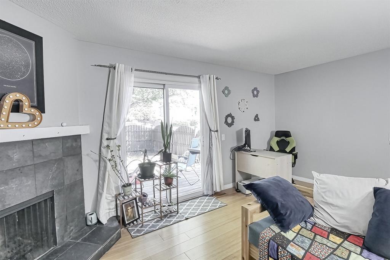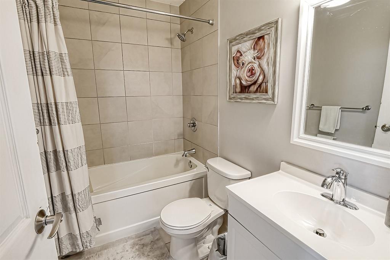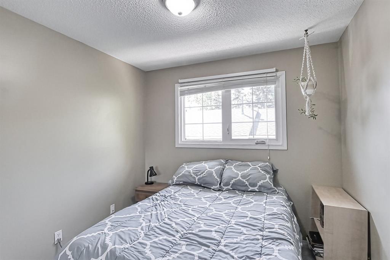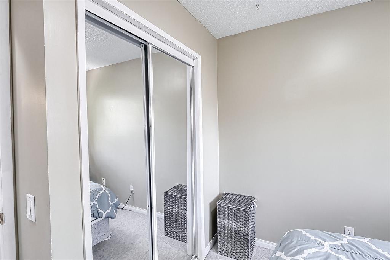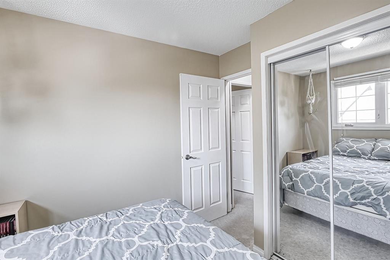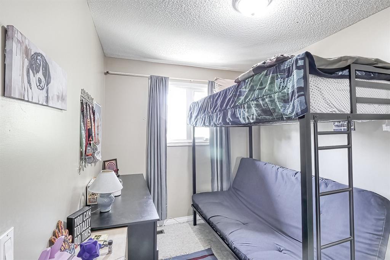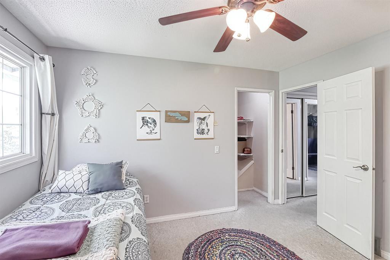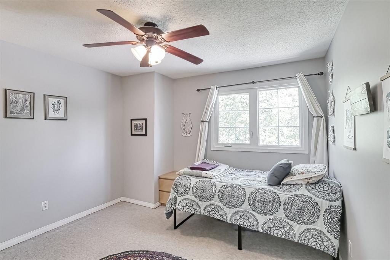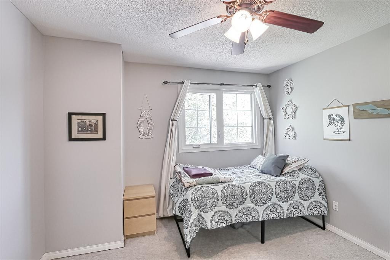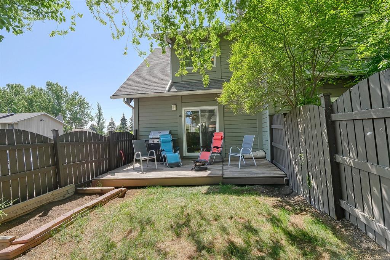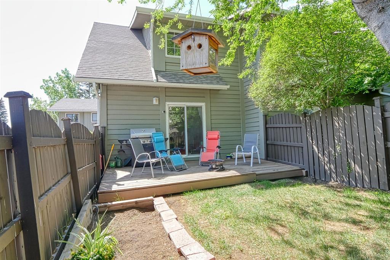- Alberta
- Calgary
6503 Ranchview Dr NW
CAD$290,000
CAD$290,000 要价
32 6503 Ranchview Drive NWCalgary, Alberta, T3G1P2
退市 · 退市 ·
321| 988.19 sqft
Listing information last updated on Thu Jun 15 2023 09:28:47 GMT-0400 (Eastern Daylight Time)

Open Map
Log in to view more information
Go To LoginSummary
IDA2051731
Status退市
产权Condominium/Strata
Brokered ByCIR REALTY
TypeResidential Townhouse,Attached
AgeConstructed Date: 1978
Land SizeUnknown
Square Footage988.19 sqft
RoomsBed:3,Bath:2
Maint Fee445 / Monthly
Maint Fee Inclusions
Detail
公寓楼
浴室数量2
卧室数量3
地上卧室数量3
家用电器Washer,Refrigerator,Dishwasher,Stove,Dryer,Microwave Range Hood Combo,Window Coverings
地下室装修Finished
地下室类型Full (Finished)
建筑日期1978
建材Wood frame
风格Attached
空调None
外墙Wood siding
壁炉True
壁炉数量2
火警Smoke Detectors
地板Carpeted,Ceramic Tile,Laminate,Linoleum
地基Poured Concrete
洗手间0
供暖方式Natural gas
供暖类型Forced air
使用面积988.19 sqft
楼层2
装修面积988.19 sqft
类型Row / Townhouse
土地
面积Unknown
面积false
设施Golf Course,Park,Playground
围墙类型Fence
周边
设施Golf Course,Park,Playground
社区特点Golf Course Development,Pets Allowed
Zoning DescriptionM-C1 d65
Other
特点PVC window,No Smoking Home,Parking
Basement已装修,Full(已装修)
FireplaceTrue
HeatingForced air
Unit No.32
Prop MgmtAstoria Property Management
Remarks
Welcome to Parkside Place. Entering your new home you will notice the amazing bamboo flooring throughout the main level and a large kitchen with loads of cabinetry, quartz countertops and plenty of counter space! Cozy up to your corner wood burning fireplace, or unwind in your fully fenced north facing back yard and watch your kids and dogs play. Upstairs includes 3 good sized bedrooms; the primary with a walk-in closet and an updated 4 piece bathroom. The fully finished, permitted basement includes a large rec room a built-in desk (for work from home folks!), white, brick surround electric fireplace, a huge storage area and a gorgeous bathroom with a lovely pebbled feature in the large walk in shower. This home is very efficient with features such as a newer hi-efficiency furnace, hot water on demand, upgraded insulation, windows and doors! This home also has a garden area in both the front and the back of the home for anyone with a green thumb and there is a community garden right behind the complex that you can also rent! This is a very well run condo board with a healthy reserve fund. Centrally located close to Crowchild Trail, Nose Hill Drive, Crowfoot Shopping Centre, C-Train, YMCA, Library, Arena, public transportation, many restaurants and pubs, a variety of parks, all levels of schooling and right next to the off leash dog park! (id:22211)
The listing data above is provided under copyright by the Canada Real Estate Association.
The listing data is deemed reliable but is not guaranteed accurate by Canada Real Estate Association nor RealMaster.
MLS®, REALTOR® & associated logos are trademarks of The Canadian Real Estate Association.
Location
Province:
Alberta
City:
Calgary
Community:
Ranchlands
Room
Room
Level
Length
Width
Area
4pc Bathroom
Second
7.91
4.99
39.43
7.92 Ft x 5.00 Ft
3pc Bathroom
地下室
10.24
5.41
55.41
10.25 Ft x 5.42 Ft
家庭
地下室
15.42
14.01
216.02
15.42 Ft x 14.00 Ft
Furnace
地下室
16.83
7.25
122.03
16.83 Ft x 7.25 Ft
客厅
主
17.26
14.01
241.76
17.25 Ft x 14.00 Ft
厨房
主
10.17
7.32
74.41
10.17 Ft x 7.33 Ft
餐厅
主
10.17
7.51
76.41
10.17 Ft x 7.50 Ft
主卧
Upper
11.32
11.91
134.80
11.33 Ft x 11.92 Ft
卧室
Upper
7.91
11.68
92.35
7.92 Ft x 11.67 Ft
卧室
Upper
8.99
10.01
89.95
9.00 Ft x 10.00 Ft
Book Viewing
Your feedback has been submitted.
Submission Failed! Please check your input and try again or contact us

