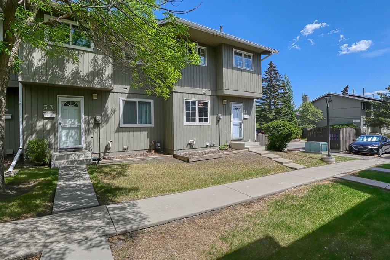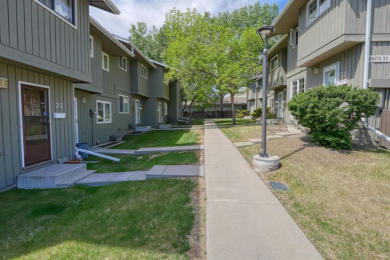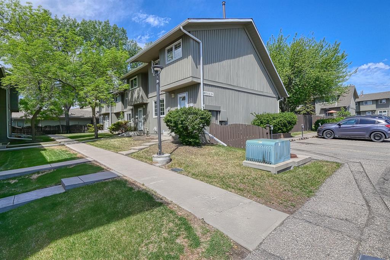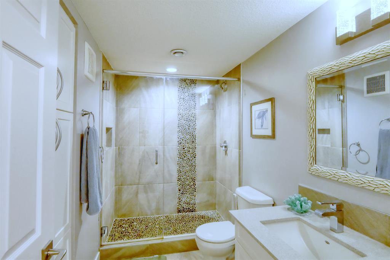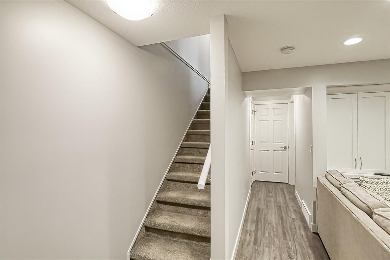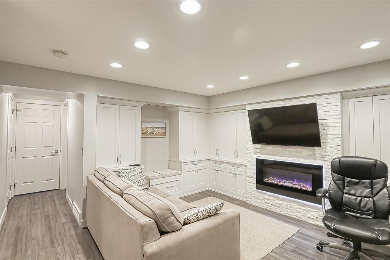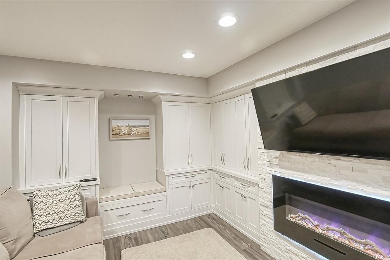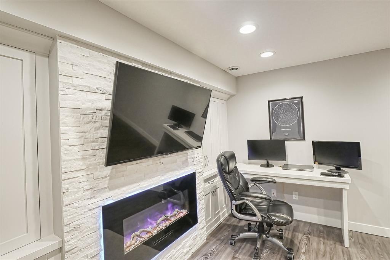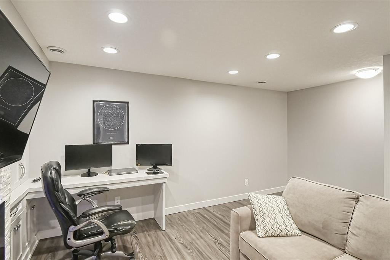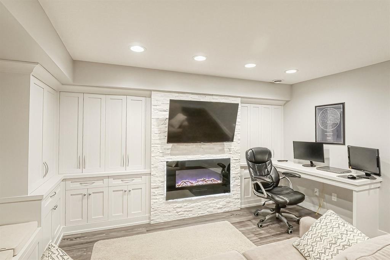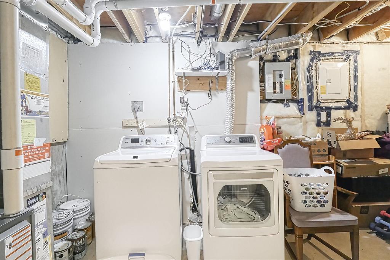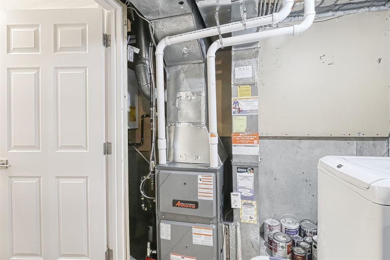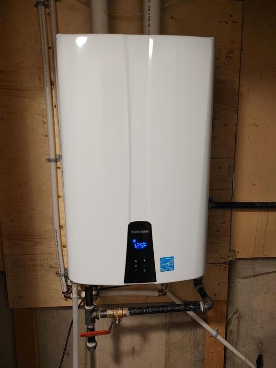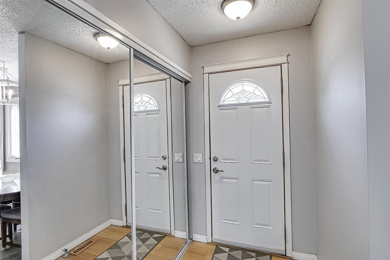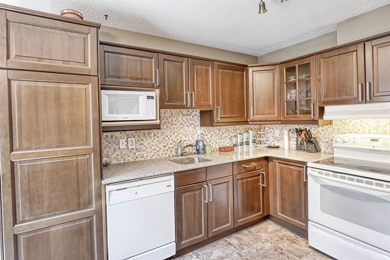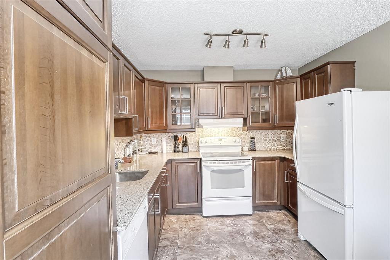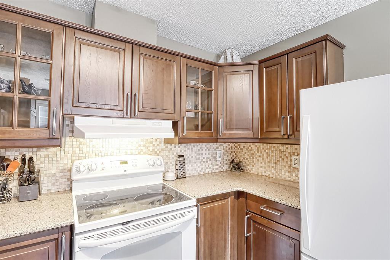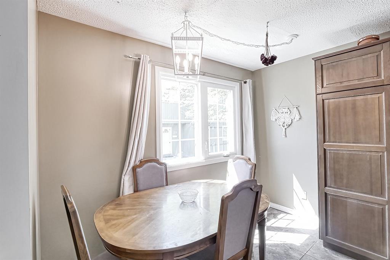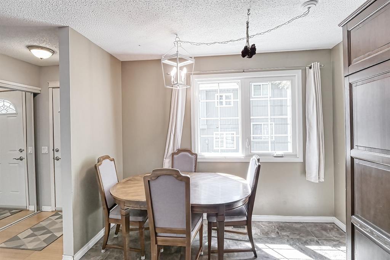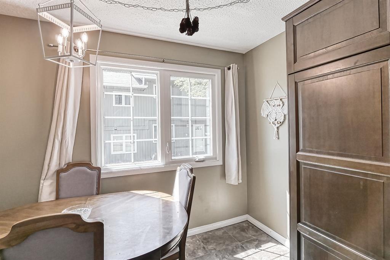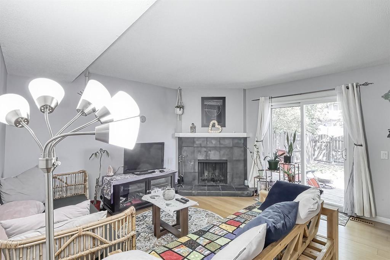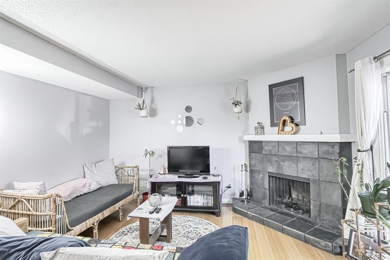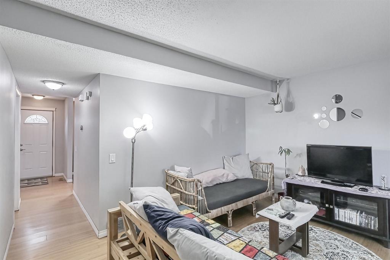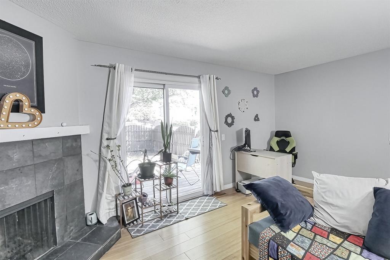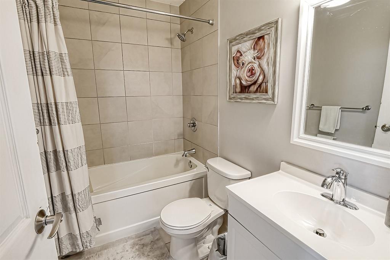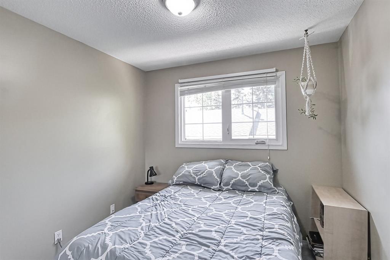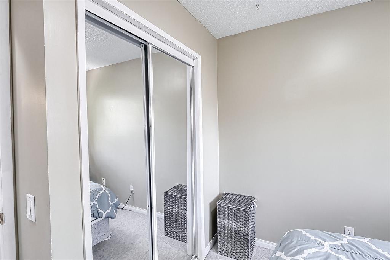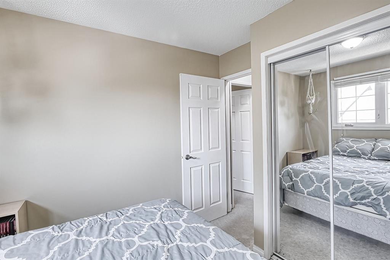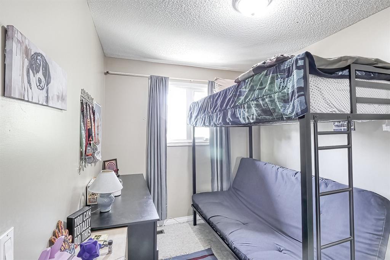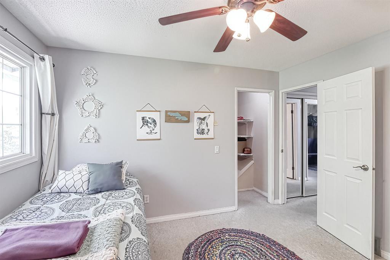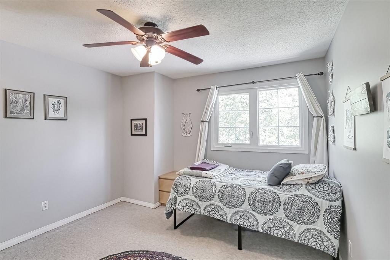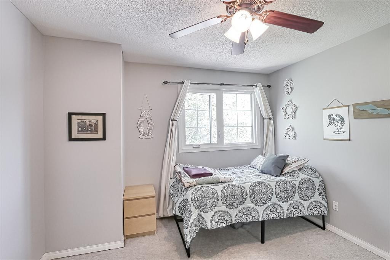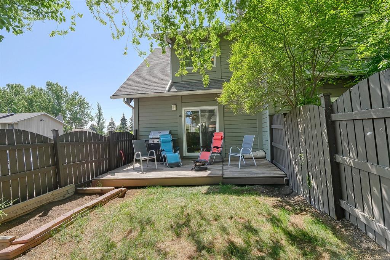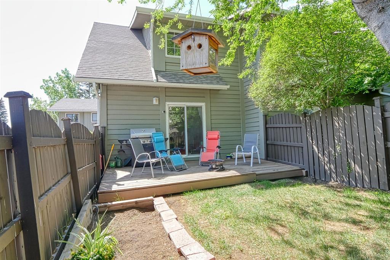- Alberta
- Calgary
6503 Ranchview Dr NW
CAD$290,000
CAD$290,000 Asking price
32 6503 Ranchview Drive NWCalgary, Alberta, T3G1P2
Delisted · Delisted ·
321| 988.19 sqft
Listing information last updated on Thu Jun 15 2023 09:28:47 GMT-0400 (Eastern Daylight Time)

Open Map
Log in to view more information
Go To LoginSummary
IDA2051731
StatusDelisted
Ownership TypeCondominium/Strata
Brokered ByCIR REALTY
TypeResidential Townhouse,Attached
AgeConstructed Date: 1978
Land SizeUnknown
Square Footage988.19 sqft
RoomsBed:3,Bath:2
Maint Fee445 / Monthly
Maint Fee Inclusions
Detail
Building
Bathroom Total2
Bedrooms Total3
Bedrooms Above Ground3
AppliancesWasher,Refrigerator,Dishwasher,Stove,Dryer,Microwave Range Hood Combo,Window Coverings
Basement DevelopmentFinished
Basement TypeFull (Finished)
Constructed Date1978
Construction MaterialWood frame
Construction Style AttachmentAttached
Cooling TypeNone
Exterior FinishWood siding
Fireplace PresentTrue
Fireplace Total2
Fire ProtectionSmoke Detectors
Flooring TypeCarpeted,Ceramic Tile,Laminate,Linoleum
Foundation TypePoured Concrete
Half Bath Total0
Heating FuelNatural gas
Heating TypeForced air
Size Interior988.19 sqft
Stories Total2
Total Finished Area988.19 sqft
TypeRow / Townhouse
Land
Size Total TextUnknown
Acreagefalse
AmenitiesGolf Course,Park,Playground
Fence TypeFence
Surrounding
Ammenities Near ByGolf Course,Park,Playground
Community FeaturesGolf Course Development,Pets Allowed
Zoning DescriptionM-C1 d65
Other
FeaturesPVC window,No Smoking Home,Parking
BasementFinished,Full (Finished)
FireplaceTrue
HeatingForced air
Unit No.32
Prop MgmtAstoria Property Management
Remarks
Welcome to Parkside Place. Entering your new home you will notice the amazing bamboo flooring throughout the main level and a large kitchen with loads of cabinetry, quartz countertops and plenty of counter space! Cozy up to your corner wood burning fireplace, or unwind in your fully fenced north facing back yard and watch your kids and dogs play. Upstairs includes 3 good sized bedrooms; the primary with a walk-in closet and an updated 4 piece bathroom. The fully finished, permitted basement includes a large rec room a built-in desk (for work from home folks!), white, brick surround electric fireplace, a huge storage area and a gorgeous bathroom with a lovely pebbled feature in the large walk in shower. This home is very efficient with features such as a newer hi-efficiency furnace, hot water on demand, upgraded insulation, windows and doors! This home also has a garden area in both the front and the back of the home for anyone with a green thumb and there is a community garden right behind the complex that you can also rent! This is a very well run condo board with a healthy reserve fund. Centrally located close to Crowchild Trail, Nose Hill Drive, Crowfoot Shopping Centre, C-Train, YMCA, Library, Arena, public transportation, many restaurants and pubs, a variety of parks, all levels of schooling and right next to the off leash dog park! (id:22211)
The listing data above is provided under copyright by the Canada Real Estate Association.
The listing data is deemed reliable but is not guaranteed accurate by Canada Real Estate Association nor RealMaster.
MLS®, REALTOR® & associated logos are trademarks of The Canadian Real Estate Association.
Location
Province:
Alberta
City:
Calgary
Community:
Ranchlands
Room
Room
Level
Length
Width
Area
4pc Bathroom
Second
7.91
4.99
39.43
7.92 Ft x 5.00 Ft
3pc Bathroom
Bsmt
10.24
5.41
55.41
10.25 Ft x 5.42 Ft
Family
Bsmt
15.42
14.01
216.02
15.42 Ft x 14.00 Ft
Furnace
Bsmt
16.83
7.25
122.03
16.83 Ft x 7.25 Ft
Living
Main
17.26
14.01
241.76
17.25 Ft x 14.00 Ft
Kitchen
Main
10.17
7.32
74.41
10.17 Ft x 7.33 Ft
Dining
Main
10.17
7.51
76.41
10.17 Ft x 7.50 Ft
Primary Bedroom
Upper
11.32
11.91
134.80
11.33 Ft x 11.92 Ft
Bedroom
Upper
7.91
11.68
92.35
7.92 Ft x 11.67 Ft
Bedroom
Upper
8.99
10.01
89.95
9.00 Ft x 10.00 Ft
Book Viewing
Your feedback has been submitted.
Submission Failed! Please check your input and try again or contact us

