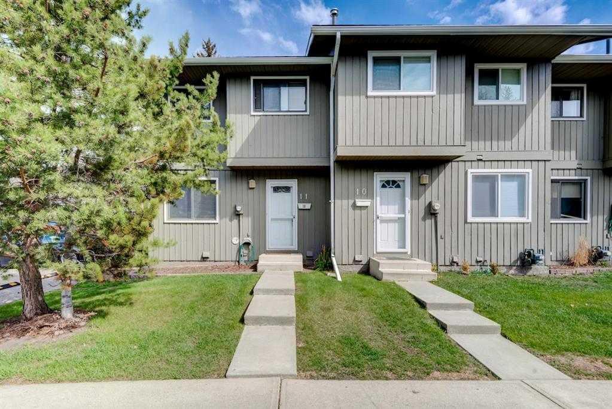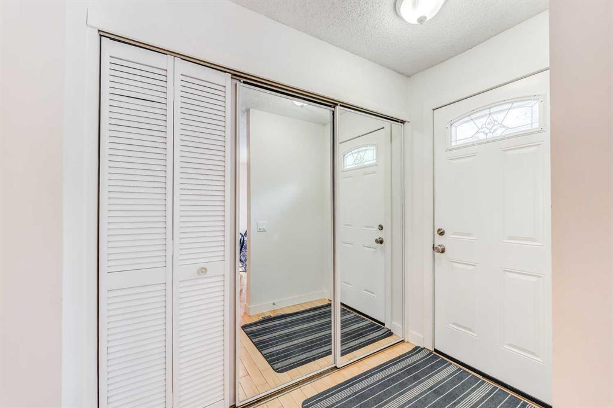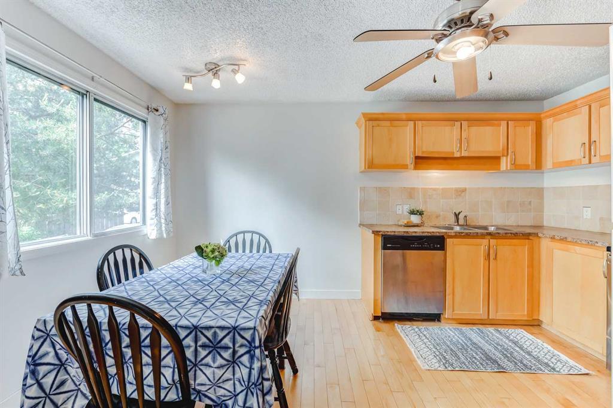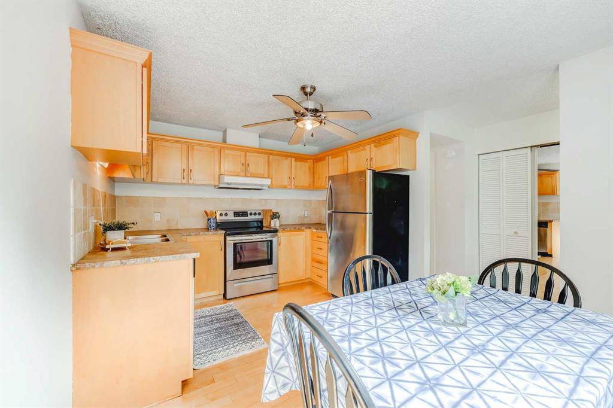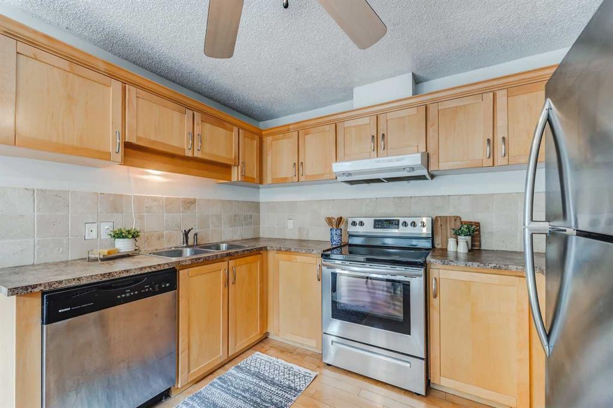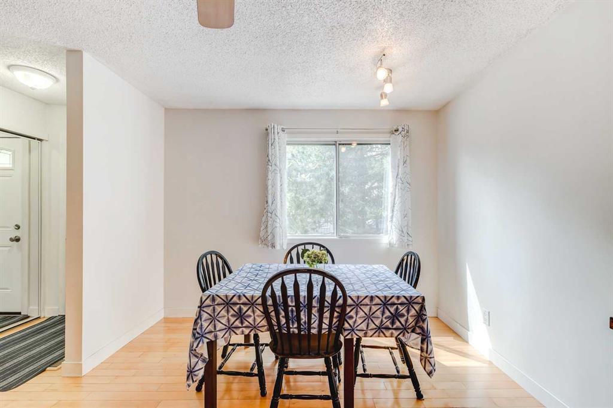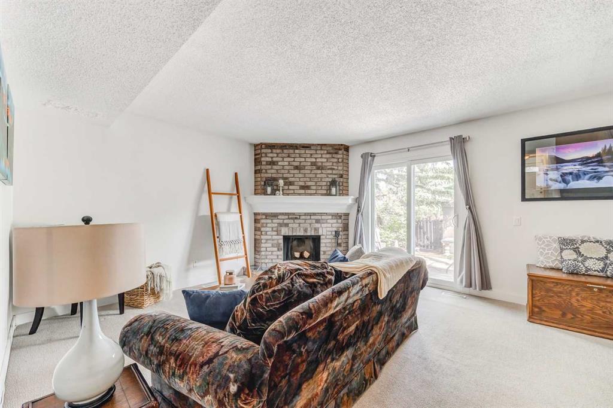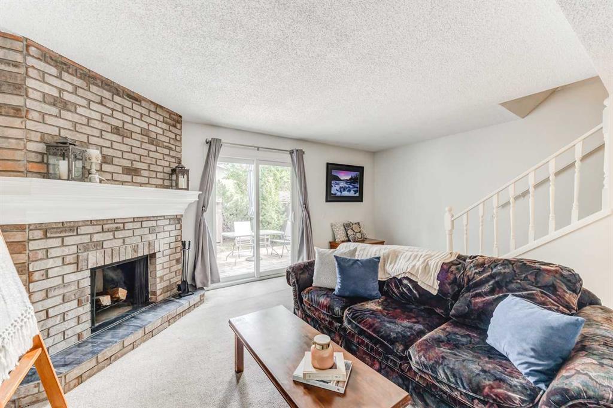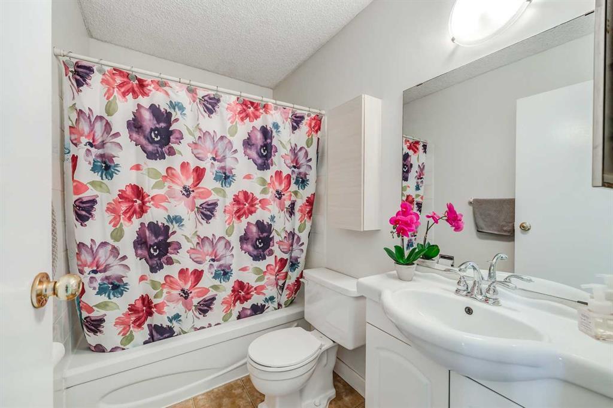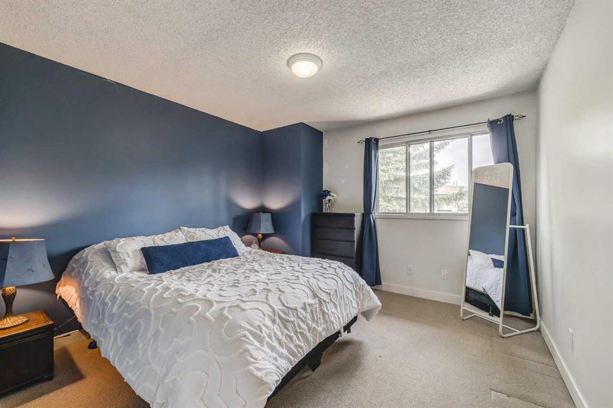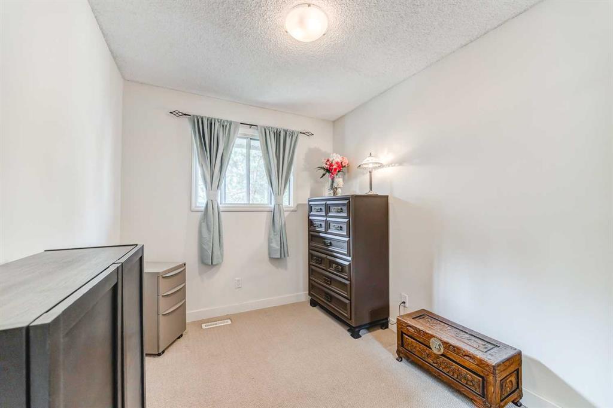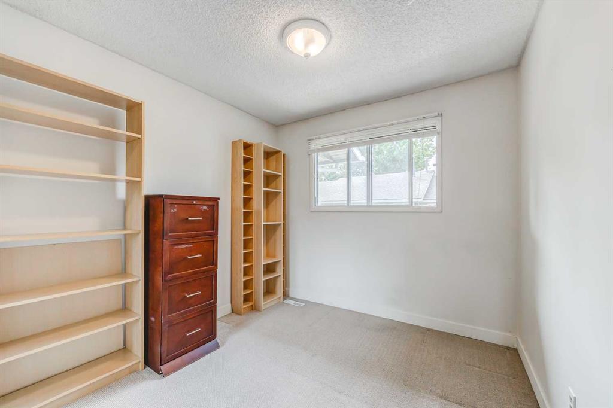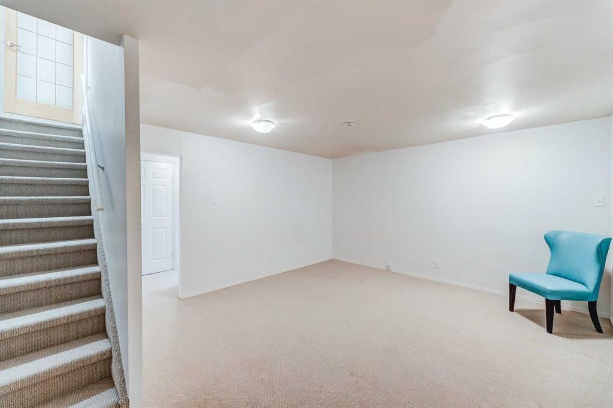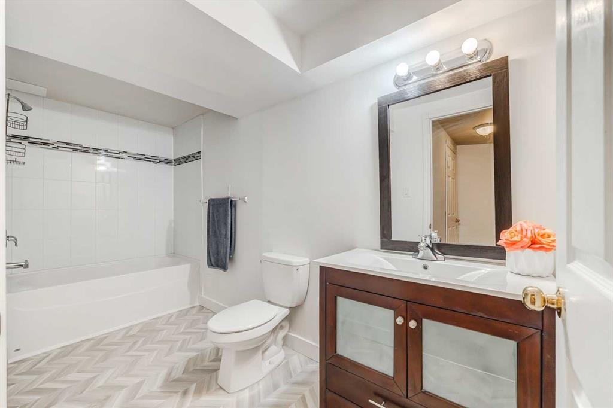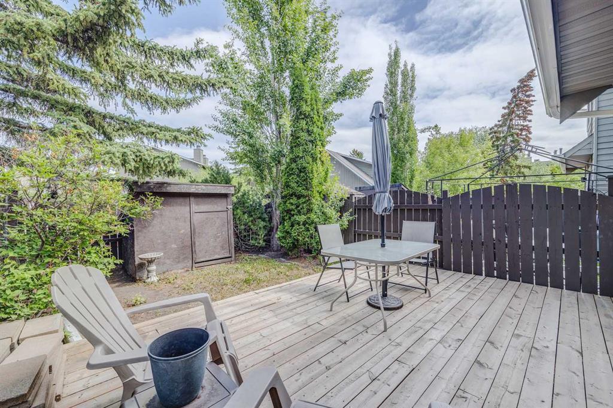- Alberta
- Calgary
6503 Ranchview Dr NW
CAD$289,000
CAD$289,000 要价
11 6503 Ranchview Drive NWCalgary, Alberta, T3G1P2
退市 · 退市 ·
321| 984 sqft
Listing information last updated on Fri Jun 23 2023 01:09:07 GMT-0400 (Eastern Daylight Time)

Open Map
Log in to view more information
Go To LoginSummary
IDA2055884
Status退市
产权Condominium/Strata
Brokered ByCIR REALTY
TypeResidential Townhouse,Attached
AgeConstructed Date: 1978
Land SizeUnknown
Square Footage984 sqft
RoomsBed:3,Bath:2
Maint Fee445 / Monthly
Maint Fee Inclusions
Detail
公寓楼
浴室数量2
卧室数量3
地上卧室数量3
家用电器Washer,Refrigerator,Range - Electric,Dishwasher,Dryer,Hood Fan,Window Coverings
地下室装修Finished
地下室类型Full (Finished)
建筑日期1978
建材Poured concrete
风格Attached
空调None
外墙Concrete,Wood siding
壁炉True
壁炉数量1
地板Carpeted,Hardwood,Linoleum
地基Poured Concrete
洗手间0
供暖类型Forced air
使用面积984 sqft
楼层2
装修面积984 sqft
类型Row / Townhouse
土地
面积Unknown
面积false
设施Park,Playground
围墙类型Fence
周边
设施Park,Playground
社区特点Pets Allowed With Restrictions
Zoning DescriptionM-C1 d65
Other
特点No Smoking Home
Basement已装修,Full(已装修)
FireplaceTrue
HeatingForced air
Unit No.11
Prop MgmtAstoria Asset Management
Remarks
Located in a quiet pocket within the community of Ranchlands, this end unit home offers an amazing investment opportunity for any kind of buyer – first time, investor, family or downsizers! Walk into the designated front foyer, with plenty of storage, and be immediately greeted by a bright and cheerful eat in kitchen. Featuring hard wood floors, stainless steel appliances and lots of counterspace and cabinetry, you’ll enjoy lots of cooking and family dinners in this space. With plenty of opportunity to add your own touch, whether it’s a full renovation, updates here and there, or just adding a stand-alone kitchen island, the possibilities are endless in this space. Separate from the kitchen/dining, you’ll find a large family room, with a beautiful wood-burning fireplace and brick surround. There’s plenty of space to enjoy a quiet evening in, or host an amazing friends and family gathering, this space is perfect for an indoor/outdoor lifestyle. Access to the completely private back yard is through the newly installed sliding glass doors. Upstairs you’ll find 3 spacious bedrooms, including the primary bedroom with walk-in closet, a 4-piece bath, and large linen closet. If you’re looking for more space, the basement is fully developed featuring a rec room and additional 4-piece bath. For under $290k, this home offers it all! Schedule your viewing before it’s too late! (id:22211)
The listing data above is provided under copyright by the Canada Real Estate Association.
The listing data is deemed reliable but is not guaranteed accurate by Canada Real Estate Association nor RealMaster.
MLS®, REALTOR® & associated logos are trademarks of The Canadian Real Estate Association.
Location
Province:
Alberta
City:
Calgary
Community:
Ranchlands
Room
Room
Level
Length
Width
Area
Recreational, Games
地下室
13.09
12.99
170.07
13.08 Ft x 13.00 Ft
洗衣房
地下室
11.09
9.51
105.51
11.08 Ft x 9.50 Ft
4pc Bathroom
地下室
12.50
4.82
60.29
12.50 Ft x 4.83 Ft
Eat in kitchen
主
14.76
10.50
155.00
14.75 Ft x 10.50 Ft
客厅
主
13.91
13.91
193.51
13.92 Ft x 13.92 Ft
主卧
Upper
11.91
11.25
134.02
11.92 Ft x 11.25 Ft
卧室
Upper
9.19
7.91
72.63
9.17 Ft x 7.92 Ft
卧室
Upper
8.92
8.92
79.64
8.92 Ft x 8.92 Ft
4pc Bathroom
Upper
7.91
4.92
38.91
7.92 Ft x 4.92 Ft
Book Viewing
Your feedback has been submitted.
Submission Failed! Please check your input and try again or contact us

