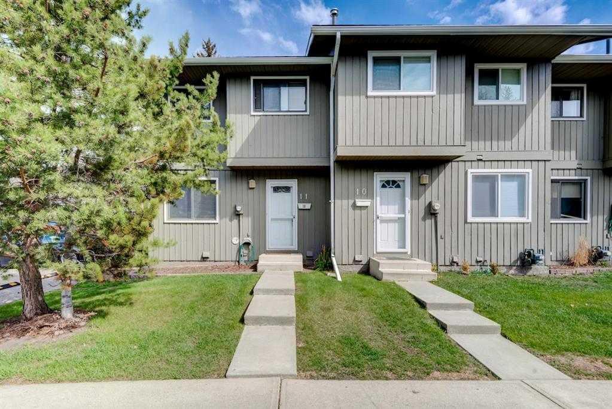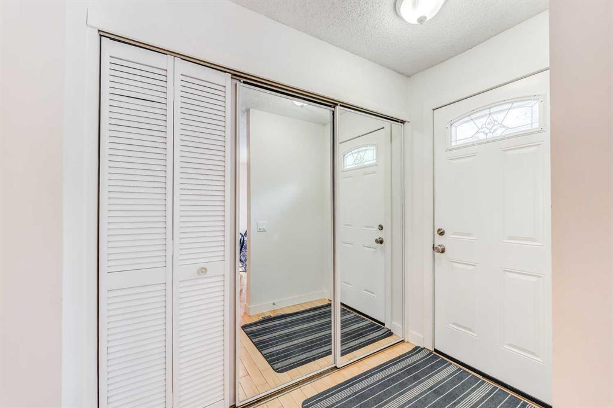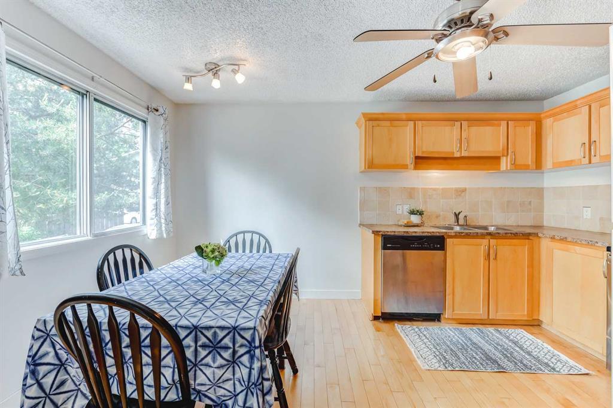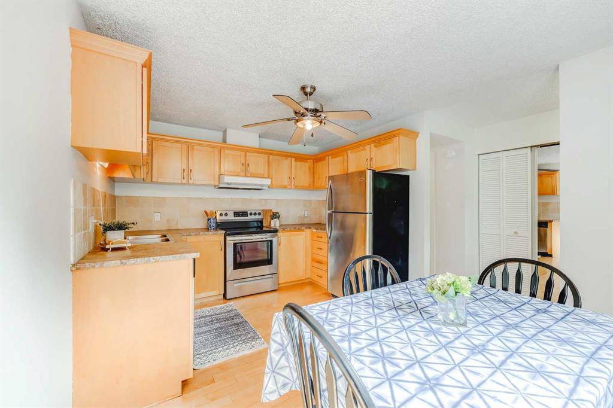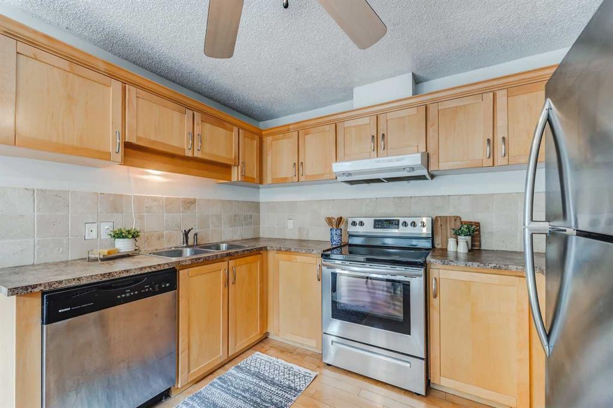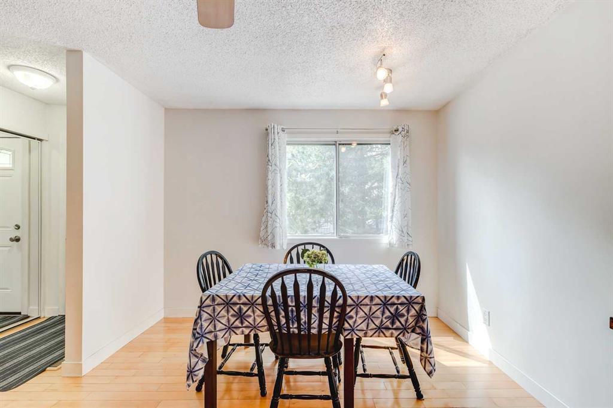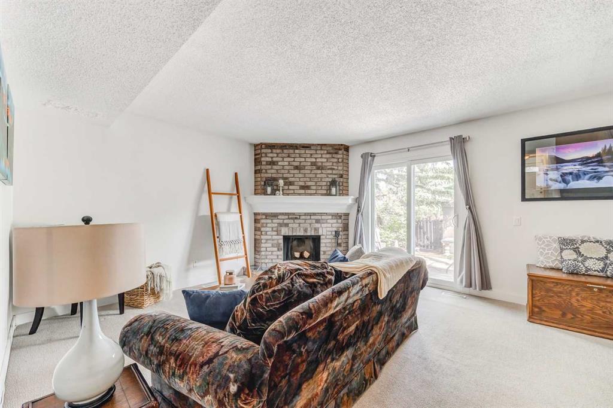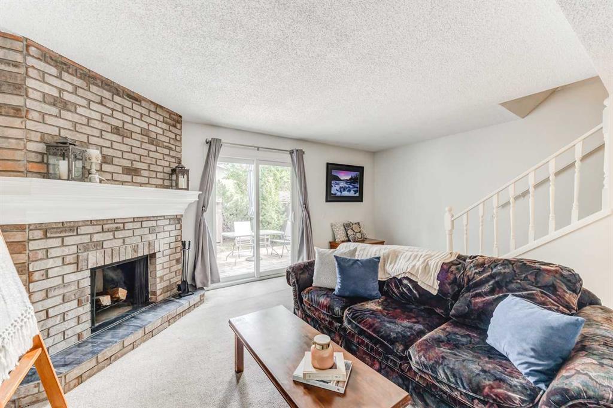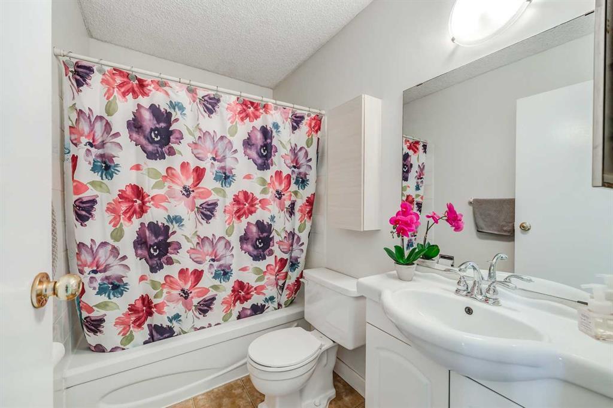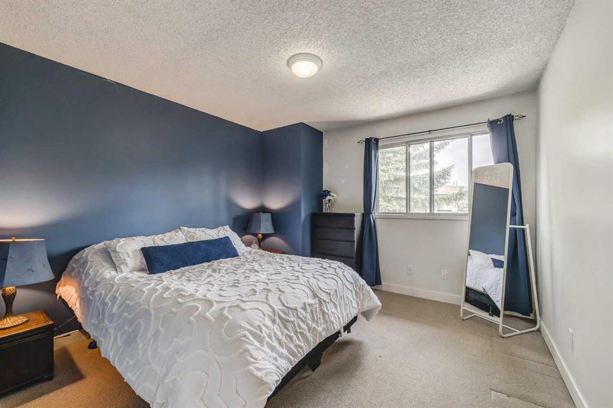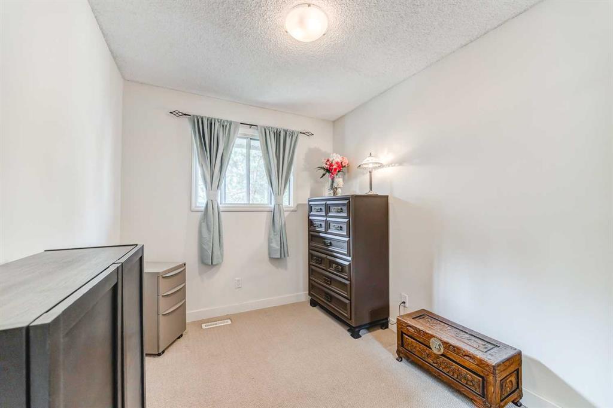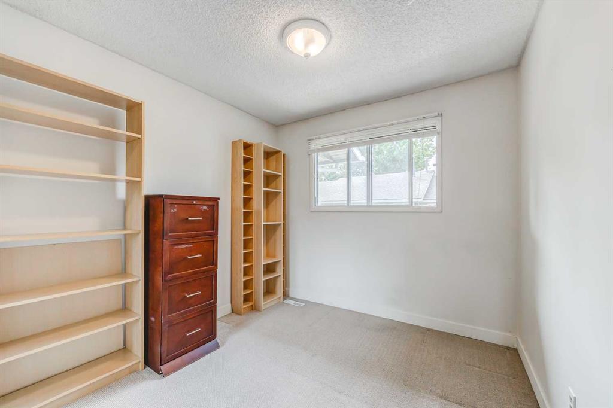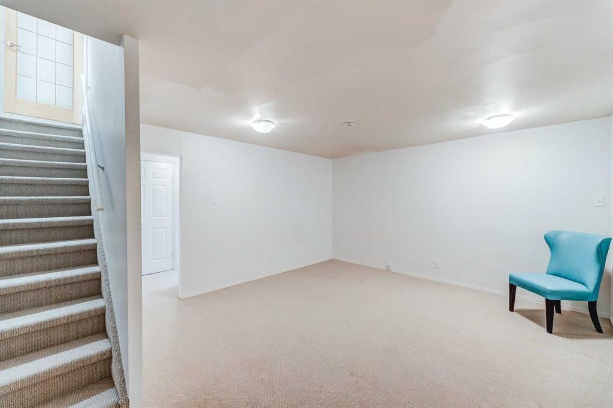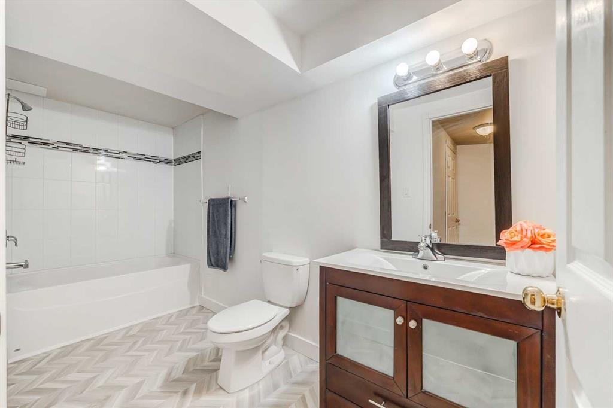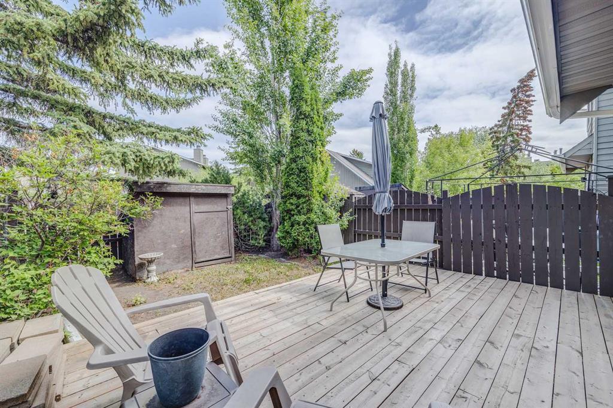- Alberta
- Calgary
6503 Ranchview Dr NW
CAD$289,000
CAD$289,000 Asking price
11 6503 Ranchview Drive NWCalgary, Alberta, T3G1P2
Delisted · Delisted ·
321| 984 sqft
Listing information last updated on Fri Jun 23 2023 01:09:07 GMT-0400 (Eastern Daylight Time)

Open Map
Log in to view more information
Go To LoginSummary
IDA2055884
StatusDelisted
Ownership TypeCondominium/Strata
Brokered ByCIR REALTY
TypeResidential Townhouse,Attached
AgeConstructed Date: 1978
Land SizeUnknown
Square Footage984 sqft
RoomsBed:3,Bath:2
Maint Fee445 / Monthly
Maint Fee Inclusions
Detail
Building
Bathroom Total2
Bedrooms Total3
Bedrooms Above Ground3
AppliancesWasher,Refrigerator,Range - Electric,Dishwasher,Dryer,Hood Fan,Window Coverings
Basement DevelopmentFinished
Basement TypeFull (Finished)
Constructed Date1978
Construction MaterialPoured concrete
Construction Style AttachmentAttached
Cooling TypeNone
Exterior FinishConcrete,Wood siding
Fireplace PresentTrue
Fireplace Total1
Flooring TypeCarpeted,Hardwood,Linoleum
Foundation TypePoured Concrete
Half Bath Total0
Heating TypeForced air
Size Interior984 sqft
Stories Total2
Total Finished Area984 sqft
TypeRow / Townhouse
Land
Size Total TextUnknown
Acreagefalse
AmenitiesPark,Playground
Fence TypeFence
Surrounding
Ammenities Near ByPark,Playground
Community FeaturesPets Allowed With Restrictions
Zoning DescriptionM-C1 d65
Other
FeaturesNo Smoking Home
BasementFinished,Full (Finished)
FireplaceTrue
HeatingForced air
Unit No.11
Prop MgmtAstoria Asset Management
Remarks
Located in a quiet pocket within the community of Ranchlands, this end unit home offers an amazing investment opportunity for any kind of buyer – first time, investor, family or downsizers! Walk into the designated front foyer, with plenty of storage, and be immediately greeted by a bright and cheerful eat in kitchen. Featuring hard wood floors, stainless steel appliances and lots of counterspace and cabinetry, you’ll enjoy lots of cooking and family dinners in this space. With plenty of opportunity to add your own touch, whether it’s a full renovation, updates here and there, or just adding a stand-alone kitchen island, the possibilities are endless in this space. Separate from the kitchen/dining, you’ll find a large family room, with a beautiful wood-burning fireplace and brick surround. There’s plenty of space to enjoy a quiet evening in, or host an amazing friends and family gathering, this space is perfect for an indoor/outdoor lifestyle. Access to the completely private back yard is through the newly installed sliding glass doors. Upstairs you’ll find 3 spacious bedrooms, including the primary bedroom with walk-in closet, a 4-piece bath, and large linen closet. If you’re looking for more space, the basement is fully developed featuring a rec room and additional 4-piece bath. For under $290k, this home offers it all! Schedule your viewing before it’s too late! (id:22211)
The listing data above is provided under copyright by the Canada Real Estate Association.
The listing data is deemed reliable but is not guaranteed accurate by Canada Real Estate Association nor RealMaster.
MLS®, REALTOR® & associated logos are trademarks of The Canadian Real Estate Association.
Location
Province:
Alberta
City:
Calgary
Community:
Ranchlands
Room
Room
Level
Length
Width
Area
Recreational, Games
Bsmt
13.09
12.99
170.07
13.08 Ft x 13.00 Ft
Laundry
Bsmt
11.09
9.51
105.51
11.08 Ft x 9.50 Ft
4pc Bathroom
Bsmt
12.50
4.82
60.29
12.50 Ft x 4.83 Ft
Eat in kitchen
Main
14.76
10.50
155.00
14.75 Ft x 10.50 Ft
Living
Main
13.91
13.91
193.51
13.92 Ft x 13.92 Ft
Primary Bedroom
Upper
11.91
11.25
134.02
11.92 Ft x 11.25 Ft
Bedroom
Upper
9.19
7.91
72.63
9.17 Ft x 7.92 Ft
Bedroom
Upper
8.92
8.92
79.64
8.92 Ft x 8.92 Ft
4pc Bathroom
Upper
7.91
4.92
38.91
7.92 Ft x 4.92 Ft
Book Viewing
Your feedback has been submitted.
Submission Failed! Please check your input and try again or contact us

