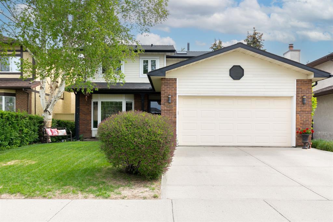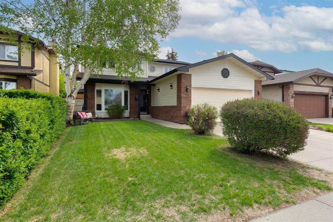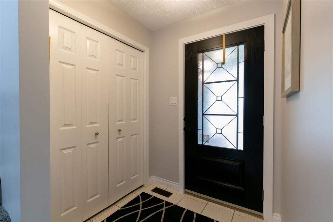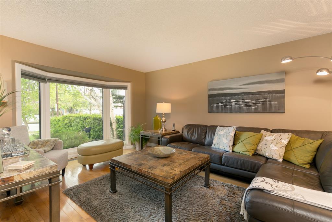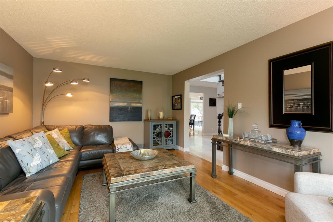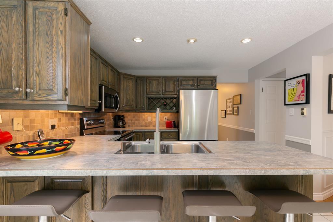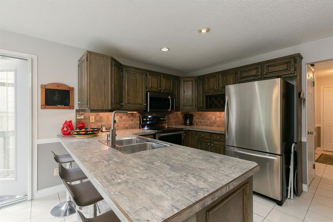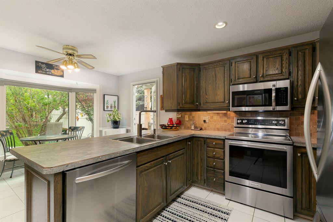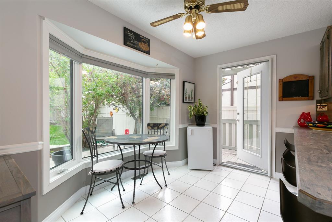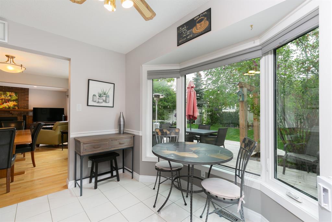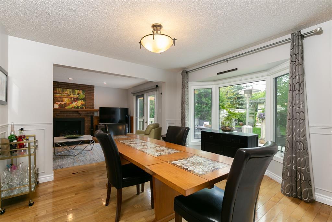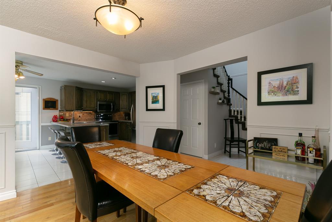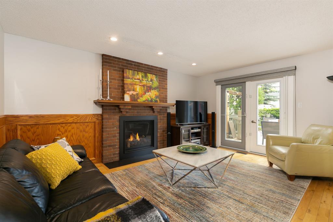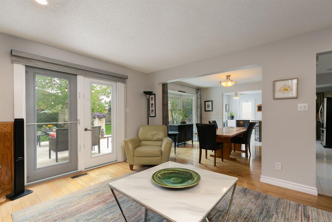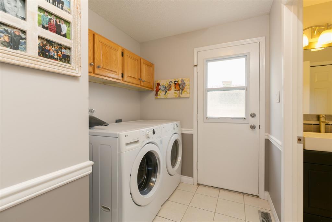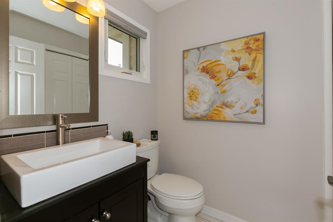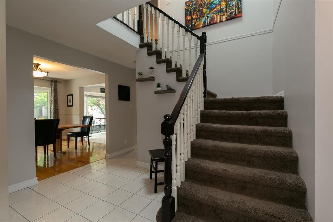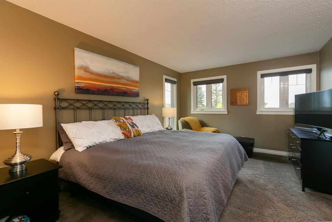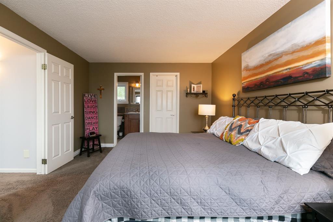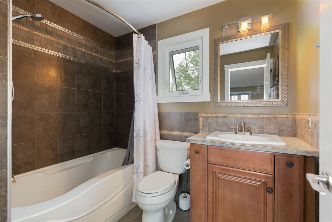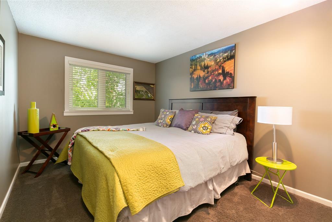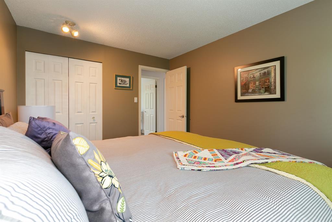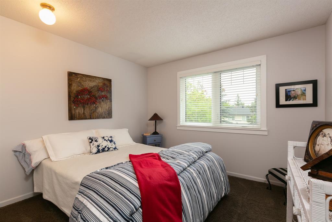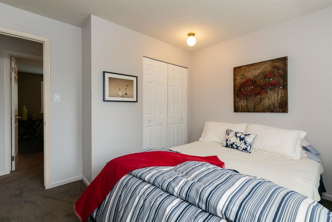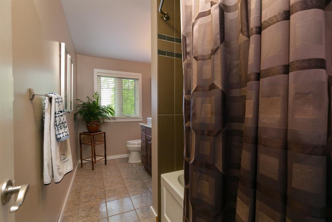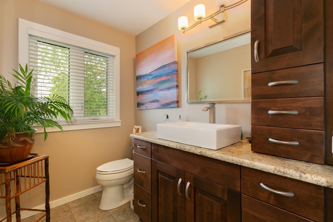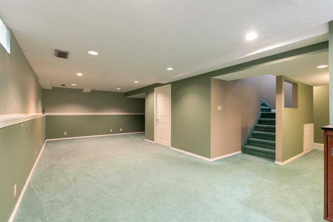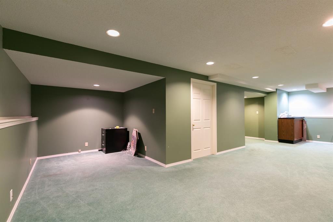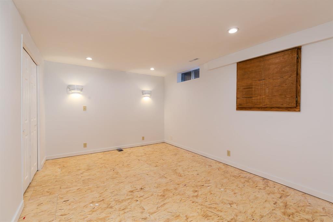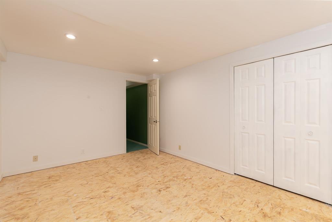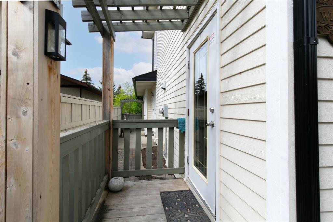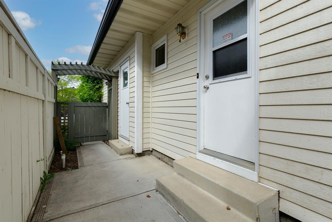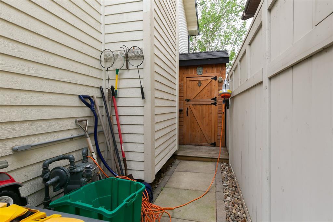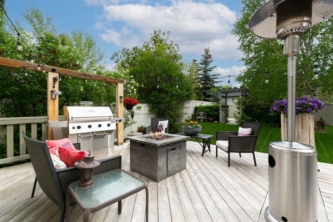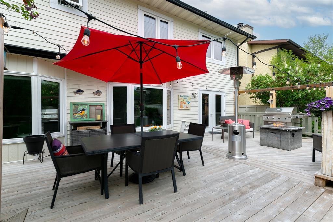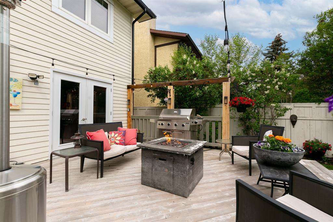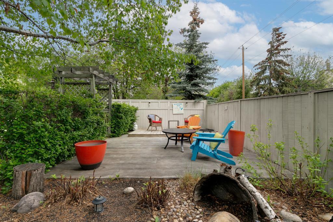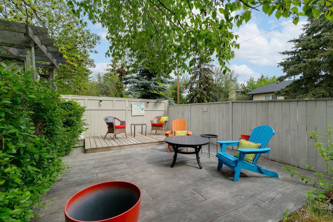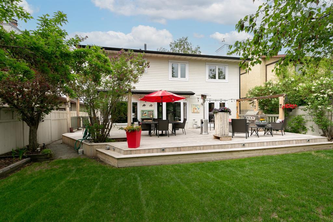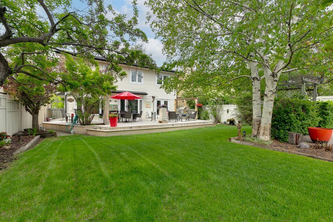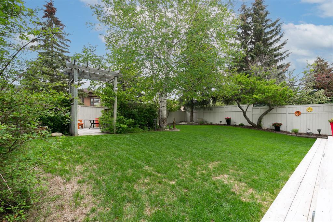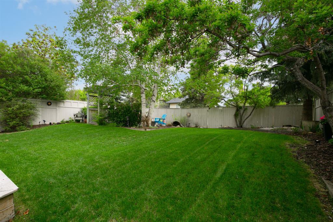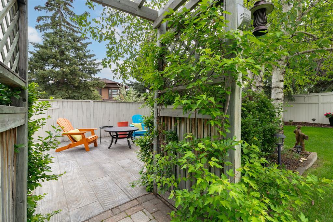- Alberta
- Calgary
608 Woodbine Blvd SW
CAD$700,000
CAD$700,000 要价
608 Woodbine Boulevard SWCalgary, Alberta, T2W4Z9
退市
434| 2064.12 sqft
Listing information last updated on Sat Jun 24 2023 11:20:08 GMT-0400 (Eastern Daylight Time)

Open Map
Log in to view more information
Go To LoginSummary
IDA2052233
Status退市
产权Freehold
Brokered ByREAL ESTATE PROFESSIONALS INC.
TypeResidential House,Detached
AgeConstructed Date: 1981
Land Size569 m2|4051 - 7250 sqft
Square Footage2064.12 sqft
RoomsBed:4,Bath:3
Detail
公寓楼
浴室数量3
卧室数量4
地上卧室数量4
家用电器Washer,Refrigerator,Dishwasher,Stove,Dryer,Microwave Range Hood Combo,Window Coverings
地下室装修Finished
地下室类型Full (Finished)
建筑日期1981
建材Wood frame
风格Detached
空调None
外墙Brick,Composite Siding
壁炉True
壁炉数量1
地板Carpeted,Hardwood,Tile
地基Poured Concrete
洗手间1
供暖方式Natural gas
供暖类型Forced air
使用面积2064.12 sqft
楼层2
装修面积2064.12 sqft
类型House
土地
总面积569 m2|4,051 - 7,250 sqft
面积569 m2|4,051 - 7,250 sqft
面积false
设施Playground
围墙类型Fence
景观Landscaped
Size Irregular569.00
周边
设施Playground
Zoning DescriptionR-C1
Other
特点Treed,See remarks,Back lane
Basement已装修,Full(已装修)
FireplaceTrue
HeatingForced air
Remarks
This charming well kept 4 bedroom two-storey family home in Woodbine has seen numerous updates over the years. Formal living room with a large bay window is the perfect place to relax. Separate family room area with french doors opening to the magnificently manicured yard with a massive deck, perfect for entertaining. Open concept kitchen opens to the formal dining room, with plenty of space for family dinners. Upstairs boasts 4 bedrooms with the Master bedroom featuring an ensuite 4-piece bathroom and walk-in closet. Lower level is developed and offers another separate room that could be utilized as an office/den. Windows were done in 2010 and roof in 2012. Other updates throughout the year such as hardwood flooring, Hardie Board siding, and new carpet. Amazing location with proximity to Stony Trail, walking distance to Fish Creek Park and close to Glenmore Reservoir. Walking distance to elementary school. Easy access to Tsuu Tina Trail, Kananaskis, Banff and unlimited outdoor activities. Don’t miss out on this perfect family home! (id:22211)
The listing data above is provided under copyright by the Canada Real Estate Association.
The listing data is deemed reliable but is not guaranteed accurate by Canada Real Estate Association nor RealMaster.
MLS®, REALTOR® & associated logos are trademarks of The Canadian Real Estate Association.
Location
Province:
Alberta
City:
Calgary
Community:
Woodbine
Room
Room
Level
Length
Width
Area
主卧
Second
11.32
16.83
190.51
11.33 Ft x 16.83 Ft
卧室
Second
8.92
11.32
101.01
8.92 Ft x 11.33 Ft
卧室
Second
10.99
11.32
124.40
11.00 Ft x 11.33 Ft
卧室
Second
12.99
9.58
124.47
13.00 Ft x 9.58 Ft
4pc Bathroom
Second
7.74
5.74
44.45
7.75 Ft x 5.75 Ft
4pc Bathroom
Second
5.68
12.99
73.74
5.67 Ft x 13.00 Ft
Recreational, Games
Lower
10.83
29.82
322.89
10.83 Ft x 29.83 Ft
Furnace
Lower
10.99
10.43
114.67
11.00 Ft x 10.42 Ft
办公室
Lower
10.33
14.50
149.87
10.33 Ft x 14.50 Ft
仓库
Lower
6.66
12.07
80.41
6.67 Ft x 12.08 Ft
客厅
主
11.91
17.16
204.35
11.92 Ft x 17.17 Ft
家庭
主
11.84
15.75
186.52
11.83 Ft x 15.75 Ft
餐厅
主
10.33
12.66
130.88
10.33 Ft x 12.67 Ft
厨房
主
11.32
10.01
113.26
11.33 Ft x 10.00 Ft
早餐
主
11.32
7.32
82.81
11.33 Ft x 7.33 Ft
门廊
主
5.25
12.66
66.48
5.25 Ft x 12.67 Ft
2pc Bathroom
主
5.09
4.99
25.36
5.08 Ft x 5.00 Ft
洗衣房
主
7.51
6.50
48.81
7.50 Ft x 6.50 Ft
Book Viewing
Your feedback has been submitted.
Submission Failed! Please check your input and try again or contact us

