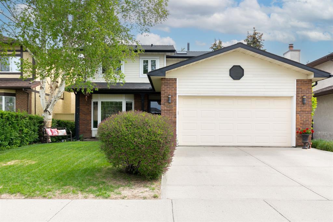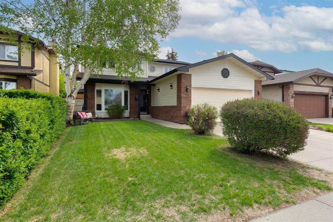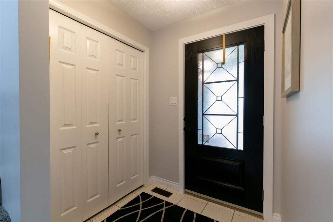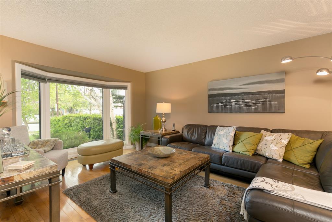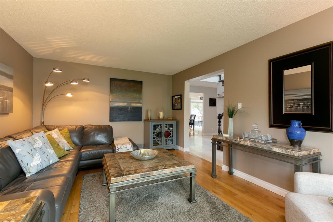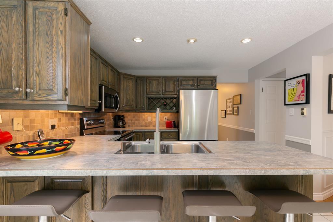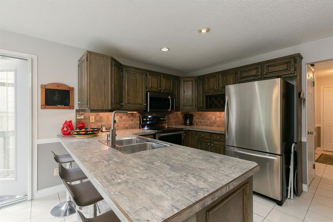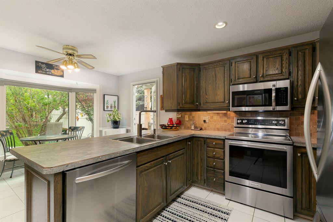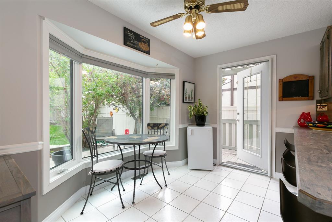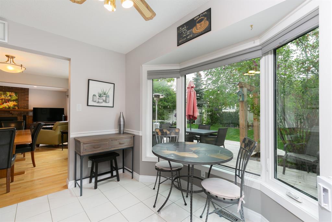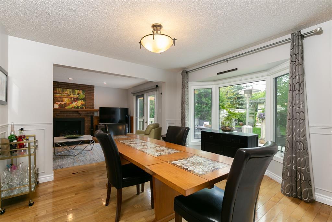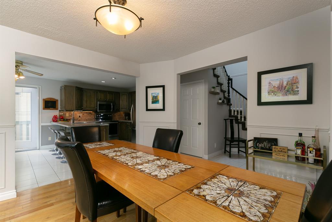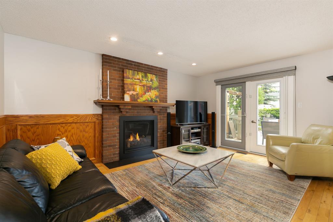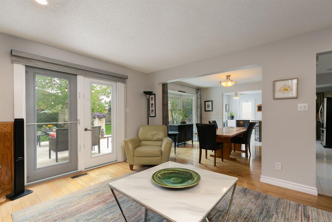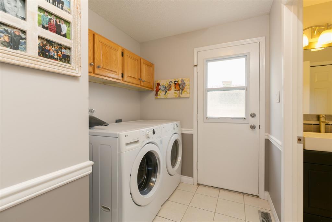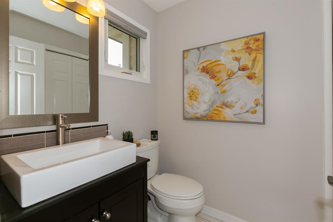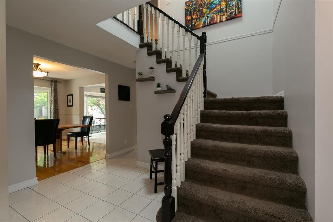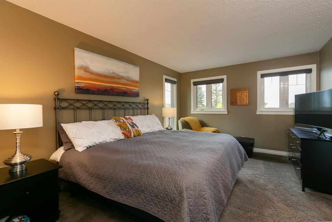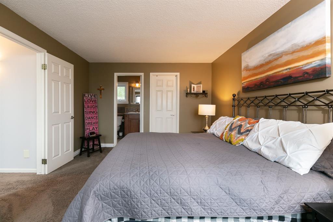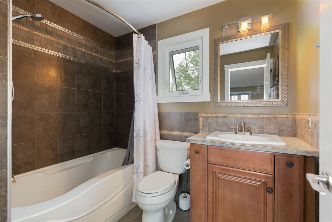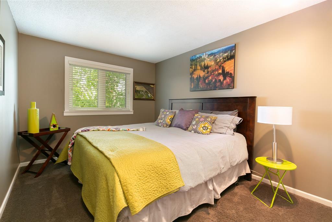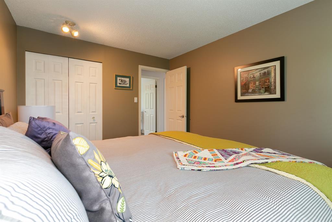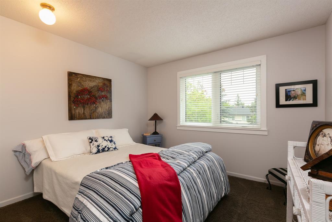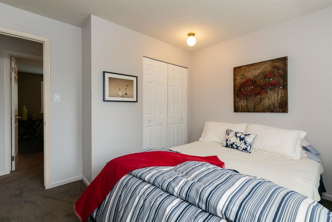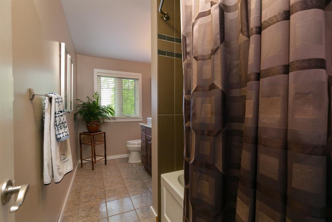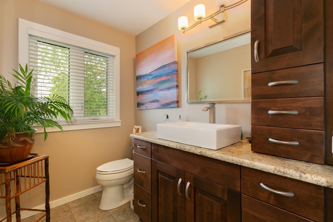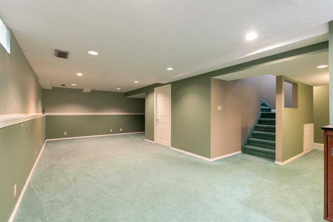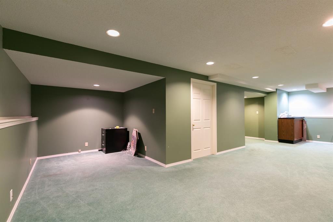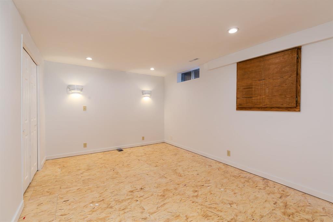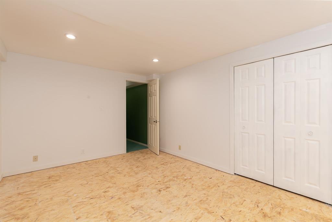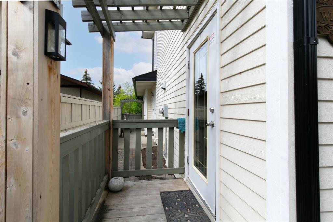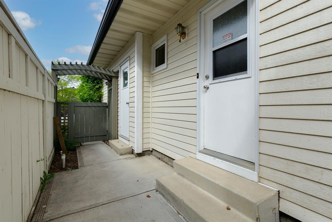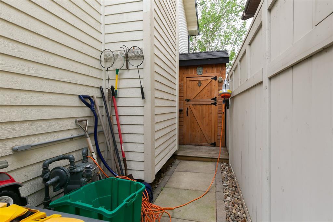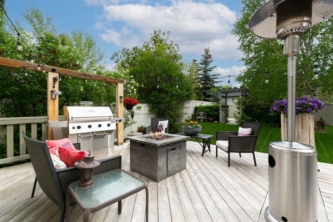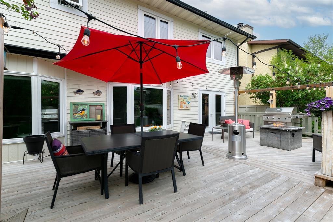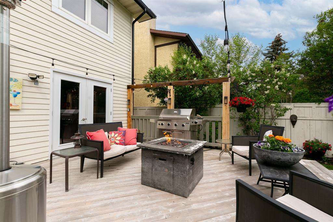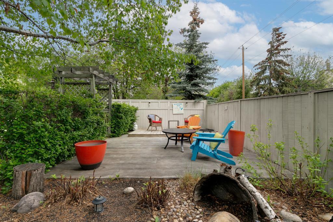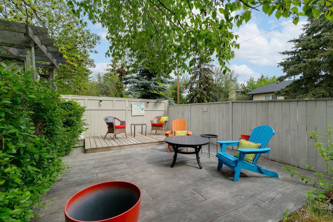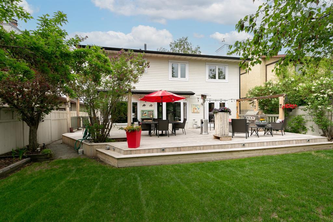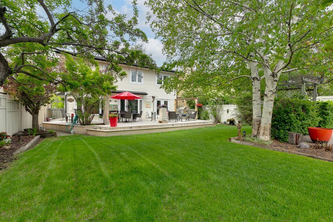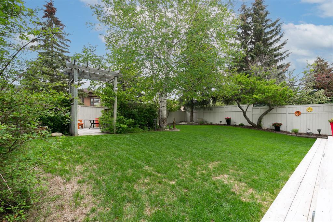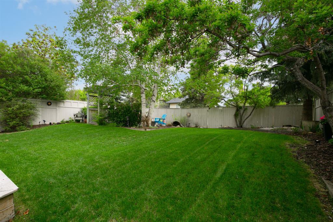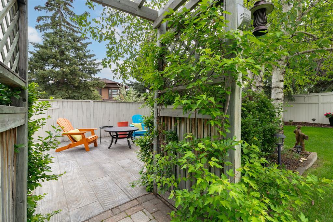- Alberta
- Calgary
608 Woodbine Blvd SW
CAD$700,000
CAD$700,000 Asking price
608 Woodbine Boulevard SWCalgary, Alberta, T2W4Z9
Delisted
434| 2064.12 sqft
Listing information last updated on Sat Jun 24 2023 11:20:08 GMT-0400 (Eastern Daylight Time)

Open Map
Log in to view more information
Go To LoginSummary
IDA2052233
StatusDelisted
Ownership TypeFreehold
Brokered ByREAL ESTATE PROFESSIONALS INC.
TypeResidential House,Detached
AgeConstructed Date: 1981
Land Size569 m2|4051 - 7250 sqft
Square Footage2064.12 sqft
RoomsBed:4,Bath:3
Detail
Building
Bathroom Total3
Bedrooms Total4
Bedrooms Above Ground4
AppliancesWasher,Refrigerator,Dishwasher,Stove,Dryer,Microwave Range Hood Combo,Window Coverings
Basement DevelopmentFinished
Basement TypeFull (Finished)
Constructed Date1981
Construction MaterialWood frame
Construction Style AttachmentDetached
Cooling TypeNone
Exterior FinishBrick,Composite Siding
Fireplace PresentTrue
Fireplace Total1
Flooring TypeCarpeted,Hardwood,Tile
Foundation TypePoured Concrete
Half Bath Total1
Heating FuelNatural gas
Heating TypeForced air
Size Interior2064.12 sqft
Stories Total2
Total Finished Area2064.12 sqft
TypeHouse
Land
Size Total569 m2|4,051 - 7,250 sqft
Size Total Text569 m2|4,051 - 7,250 sqft
Acreagefalse
AmenitiesPlayground
Fence TypeFence
Landscape FeaturesLandscaped
Size Irregular569.00
Surrounding
Ammenities Near ByPlayground
Zoning DescriptionR-C1
Other
FeaturesTreed,See remarks,Back lane
BasementFinished,Full (Finished)
FireplaceTrue
HeatingForced air
Remarks
This charming well kept 4 bedroom two-storey family home in Woodbine has seen numerous updates over the years. Formal living room with a large bay window is the perfect place to relax. Separate family room area with french doors opening to the magnificently manicured yard with a massive deck, perfect for entertaining. Open concept kitchen opens to the formal dining room, with plenty of space for family dinners. Upstairs boasts 4 bedrooms with the Master bedroom featuring an ensuite 4-piece bathroom and walk-in closet. Lower level is developed and offers another separate room that could be utilized as an office/den. Windows were done in 2010 and roof in 2012. Other updates throughout the year such as hardwood flooring, Hardie Board siding, and new carpet. Amazing location with proximity to Stony Trail, walking distance to Fish Creek Park and close to Glenmore Reservoir. Walking distance to elementary school. Easy access to Tsuu Tina Trail, Kananaskis, Banff and unlimited outdoor activities. Don’t miss out on this perfect family home! (id:22211)
The listing data above is provided under copyright by the Canada Real Estate Association.
The listing data is deemed reliable but is not guaranteed accurate by Canada Real Estate Association nor RealMaster.
MLS®, REALTOR® & associated logos are trademarks of The Canadian Real Estate Association.
Location
Province:
Alberta
City:
Calgary
Community:
Woodbine
Room
Room
Level
Length
Width
Area
Primary Bedroom
Second
11.32
16.83
190.51
11.33 Ft x 16.83 Ft
Bedroom
Second
8.92
11.32
101.01
8.92 Ft x 11.33 Ft
Bedroom
Second
10.99
11.32
124.40
11.00 Ft x 11.33 Ft
Bedroom
Second
12.99
9.58
124.47
13.00 Ft x 9.58 Ft
4pc Bathroom
Second
7.74
5.74
44.45
7.75 Ft x 5.75 Ft
4pc Bathroom
Second
5.68
12.99
73.74
5.67 Ft x 13.00 Ft
Recreational, Games
Lower
10.83
29.82
322.89
10.83 Ft x 29.83 Ft
Furnace
Lower
10.99
10.43
114.67
11.00 Ft x 10.42 Ft
Office
Lower
10.33
14.50
149.87
10.33 Ft x 14.50 Ft
Storage
Lower
6.66
12.07
80.41
6.67 Ft x 12.08 Ft
Living
Main
11.91
17.16
204.35
11.92 Ft x 17.17 Ft
Family
Main
11.84
15.75
186.52
11.83 Ft x 15.75 Ft
Dining
Main
10.33
12.66
130.88
10.33 Ft x 12.67 Ft
Kitchen
Main
11.32
10.01
113.26
11.33 Ft x 10.00 Ft
Breakfast
Main
11.32
7.32
82.81
11.33 Ft x 7.33 Ft
Foyer
Main
5.25
12.66
66.48
5.25 Ft x 12.67 Ft
2pc Bathroom
Main
5.09
4.99
25.36
5.08 Ft x 5.00 Ft
Laundry
Main
7.51
6.50
48.81
7.50 Ft x 6.50 Ft
Book Viewing
Your feedback has been submitted.
Submission Failed! Please check your input and try again or contact us

