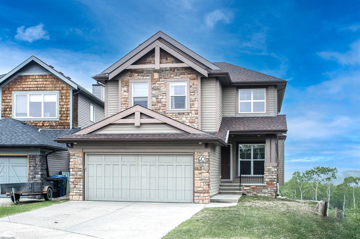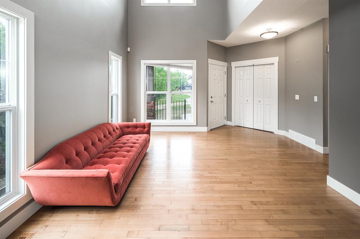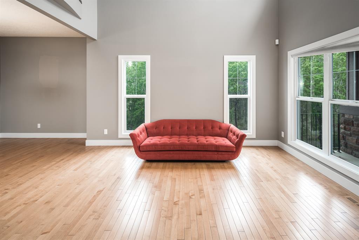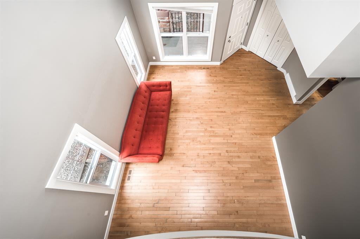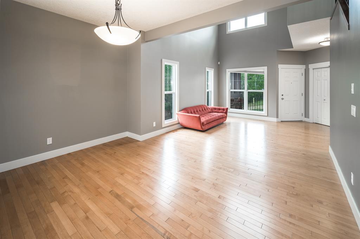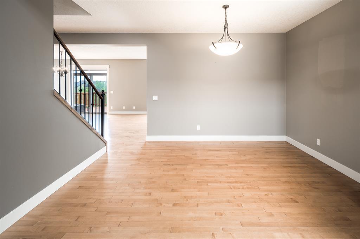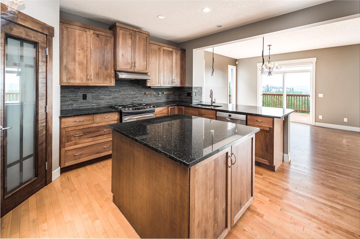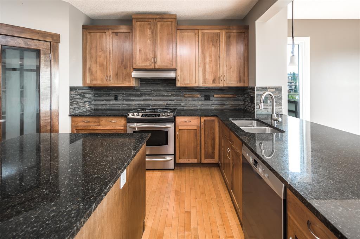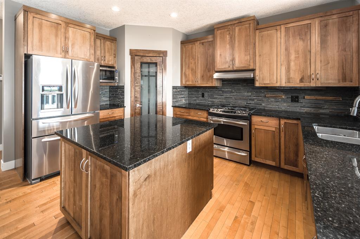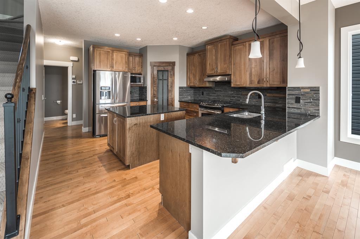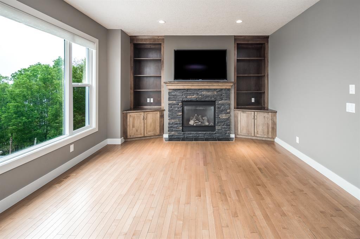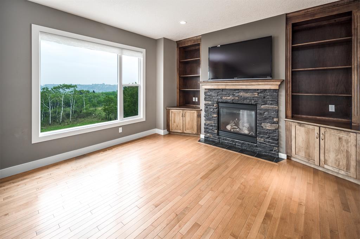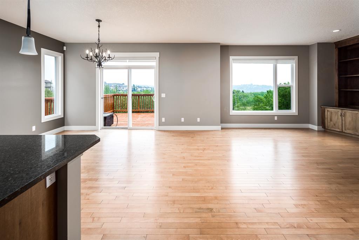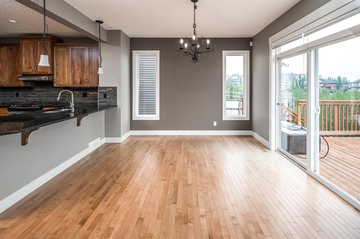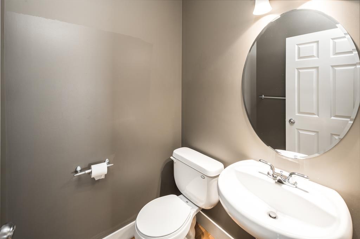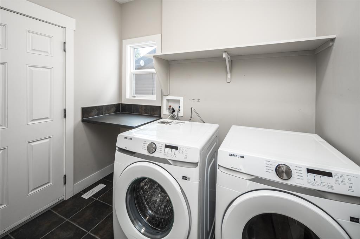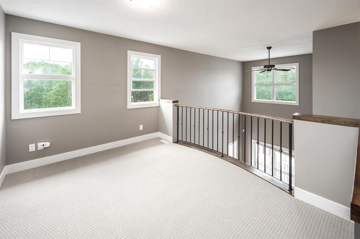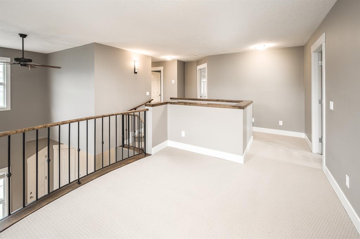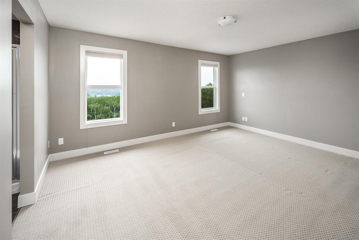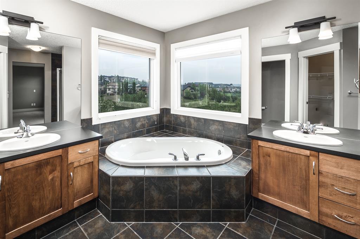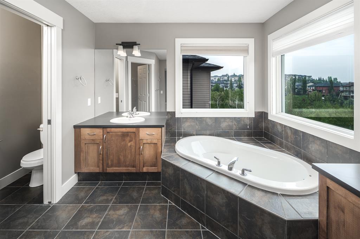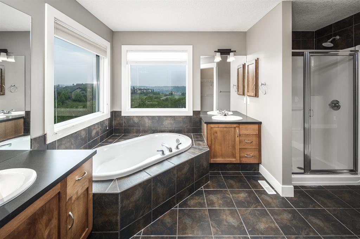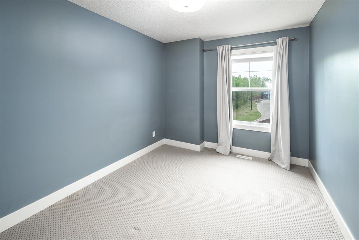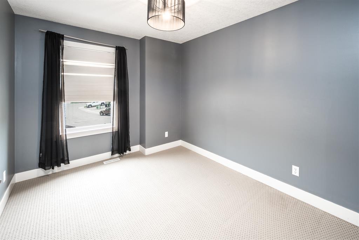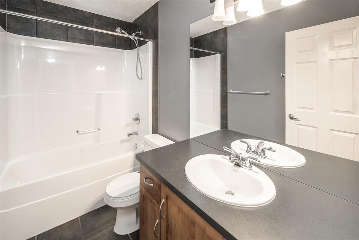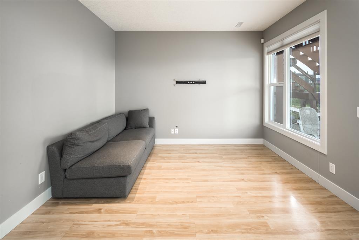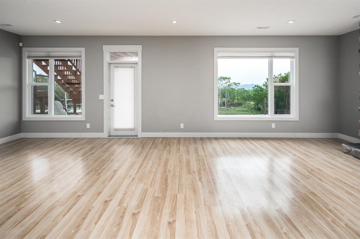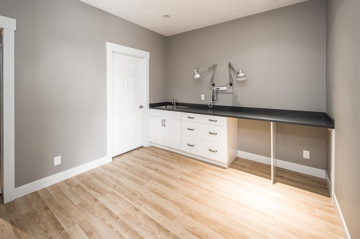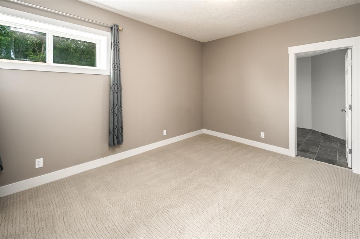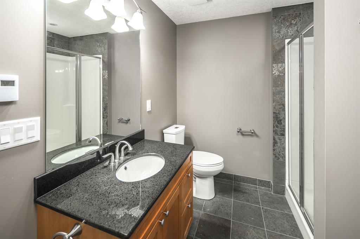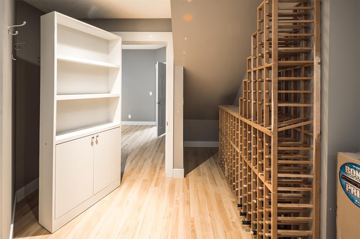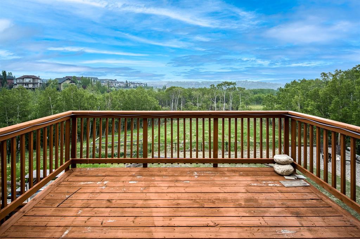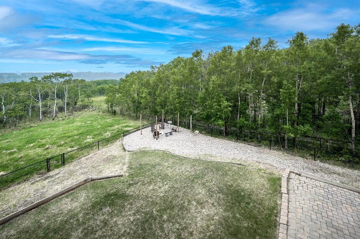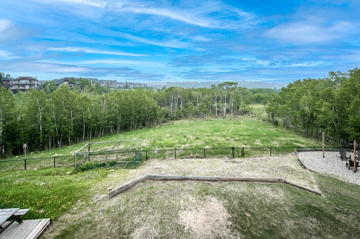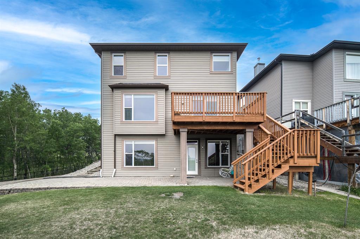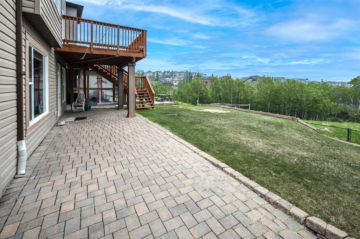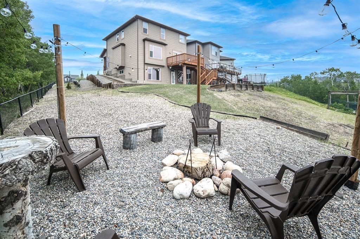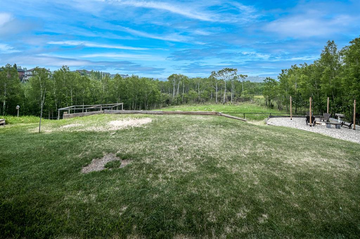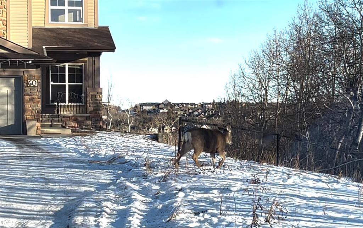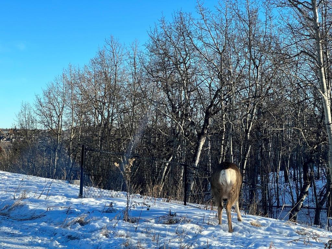- Alberta
- Calgary
60 Val Gardena Crt SW
CAD$1,099,900
CAD$1,099,900 要价
60 Val Gardena Court SWCalgary, Alberta, T3H0L4
退市
4+144| 2350.2 sqft
Listing information last updated on Wed Jun 21 2023 01:35:30 GMT-0400 (Eastern Daylight Time)

Open Map
Log in to view more information
Go To LoginSummary
IDA2054317
Status退市
产权Freehold
Brokered ByGRAND REALTY
TypeResidential House,Detached
AgeConstructed Date: 2007
Land Size922 m2|7251 - 10889 sqft
Square Footage2350.2 sqft
RoomsBed:4+1,Bath:4
Detail
公寓楼
浴室数量4
卧室数量5
地上卧室数量4
地下卧室数量1
家用电器Washer,Refrigerator,Gas stove(s),Dishwasher,Dryer,Microwave,Hood Fan,Window Coverings
地下室装修Finished
地下室特点Walk out
地下室类型Unknown (Finished)
建筑日期2007
建材Wood frame
风格Detached
空调None
外墙Stone,Vinyl siding
壁炉True
壁炉数量2
地板Carpeted,Ceramic Tile,Hardwood
地基Poured Concrete
洗手间1
供暖方式Natural gas
供暖类型Forced air
使用面积2350.2 sqft
楼层2
装修面积2350.2 sqft
类型House
土地
总面积922 m2|7,251 - 10,889 sqft
面积922 m2|7,251 - 10,889 sqft
面积false
围墙类型Fence
景观Landscaped
Size Irregular922.00
周边
Zoning DescriptionDC (pre 1P2007)
Other
特点Cul-de-sac,Environmental reserve
Basement已装修,走出式,未知(已装修)
FireplaceTrue
HeatingForced air
Remarks
Price Reduced! Welcome to this stunning two-storey walkout home, nestled on a generous 9,924 SqFt pie-shaped lot. Situated on a tranquil cul-de-sac and bordered by a natural treed ravine, this residence offers an exceptional living experience. As you step inside this dream home, you are immediately captivated by the open floor plan and high ceilings. The main floor boasts a radiant family room adorned with a stone fireplace and expansive windows that provide breathtaking views. The gourmet kitchen offers B/I's and shaker style cabinets, granite counters, a slate backsplash, stainless steel appliances, a breakfast bar, and a spacious breakfast nook overlooking the ravine. Throughout the main level, beautiful maple hardwood flooring adds a touch of warmth and sophistication. Additionally, the main floor encompasses a living room, a dining room, a convenient 2-piece bathroom, and a laundry with NEW washer & NEW dryer. Ascending the stairs, you will discover a generously proportioned master suite, complete with a walk-in closet and a luxurious 5-piece en suite. Three additional bedrooms, a loft/den situated above the living room and entrance, and a full bathroom can also be found on the upper level. The professionally developed walk-out basement offers a second family room, boasting another stone fireplace, a fifth bedroom with a 3-piece en suite, a hobby room, and a wine cellar. The immense fenced and landscaped backyard is a true oasis, with its picturesque vistas and a perfect setting for enjoying summer nights. This remarkable property effortlessly combines elegance, functionality, and natural beauty, making it a true dream home. New roof in 2016. Book your private showing today! (id:22211)
The listing data above is provided under copyright by the Canada Real Estate Association.
The listing data is deemed reliable but is not guaranteed accurate by Canada Real Estate Association nor RealMaster.
MLS®, REALTOR® & associated logos are trademarks of The Canadian Real Estate Association.
Location
Province:
Alberta
City:
Calgary
Community:
Springbank Hill
Room
Room
Level
Length
Width
Area
3pc Bathroom
地下室
10.24
7.74
79.26
3.12 M x 2.36 M
卧室
地下室
13.16
11.09
145.89
4.01 M x 3.38 M
Recreational, Games
地下室
27.82
11.84
329.51
8.48 M x 3.61 M
Exercise
地下室
12.57
10.33
129.86
3.83 M x 3.15 M
仓库
地下室
12.07
7.51
90.71
3.68 M x 2.29 M
其他
主
5.74
4.00
22.98
1.75 M x 1.22 M
客厅
主
14.83
11.75
174.18
4.52 M x 3.58 M
餐厅
主
13.68
8.76
119.84
4.17 M x 2.67 M
早餐
主
11.52
10.01
115.23
3.51 M x 3.05 M
家庭
主
19.00
12.34
234.33
5.79 M x 3.76 M
厨房
主
16.01
13.16
210.64
4.88 M x 4.01 M
Pantry
主
4.27
275.59
1175.42
1.30 M x .84 M
洗衣房
主
8.60
8.43
72.48
2.62 M x 2.57 M
2pc Bathroom
主
4.92
4.59
22.60
1.50 M x 1.40 M
主卧
Upper
15.91
12.43
197.86
4.85 M x 3.79 M
5pc Bathroom
Upper
12.66
9.51
120.49
3.86 M x 2.90 M
Bonus
Upper
11.58
9.09
105.25
3.53 M x 2.77 M
卧室
Upper
10.99
9.42
103.49
3.35 M x 2.87 M
4pc Bathroom
Upper
8.83
4.92
43.43
2.69 M x 1.50 M
卧室
Upper
12.66
9.25
117.17
3.86 M x 2.82 M
卧室
Upper
11.75
9.32
109.44
3.58 M x 2.84 M
Book Viewing
Your feedback has been submitted.
Submission Failed! Please check your input and try again or contact us

