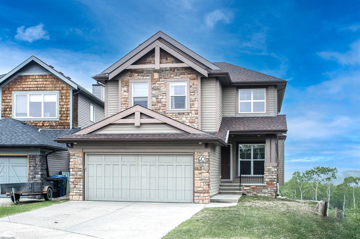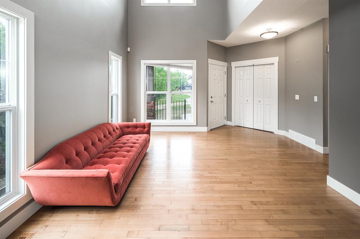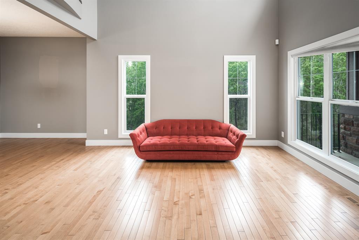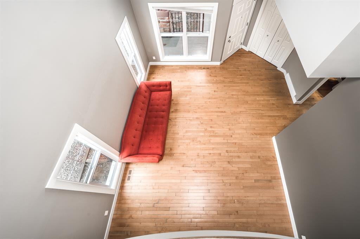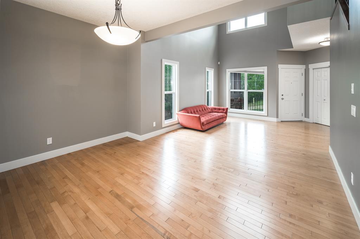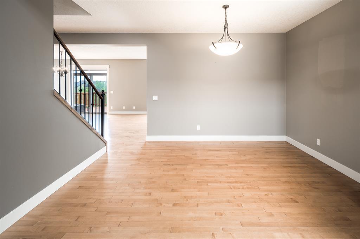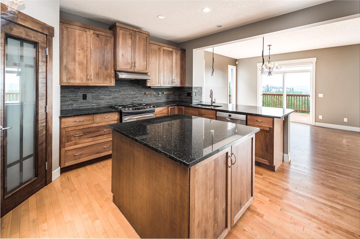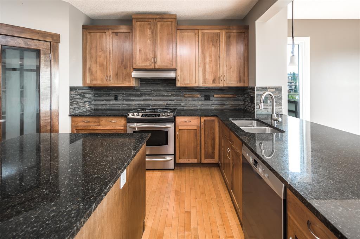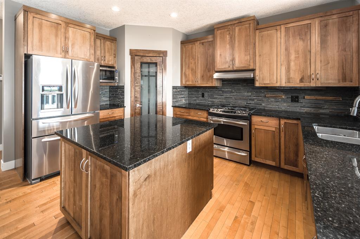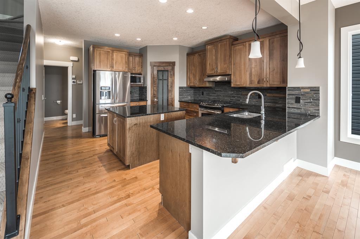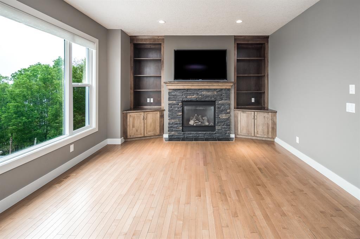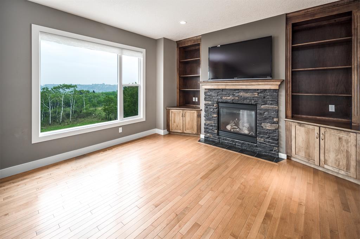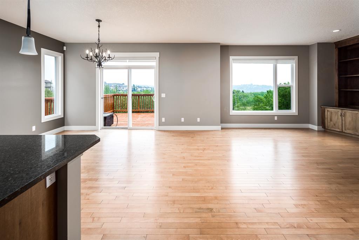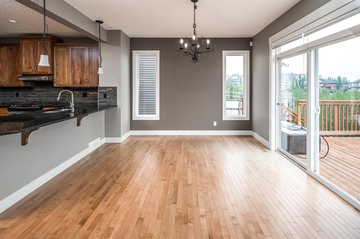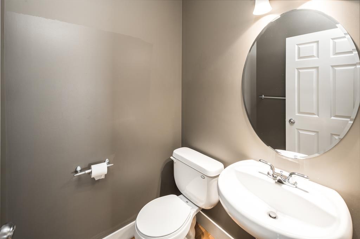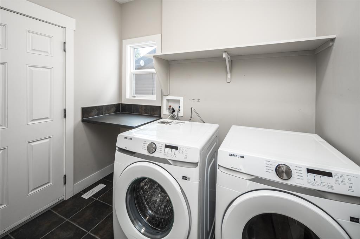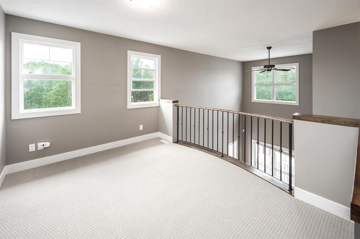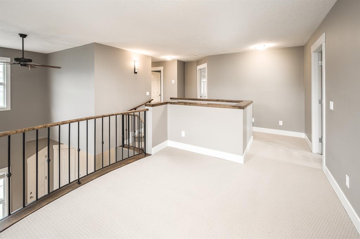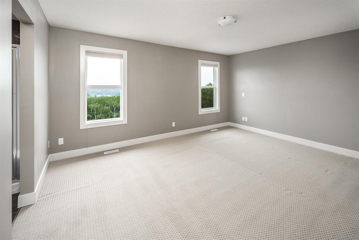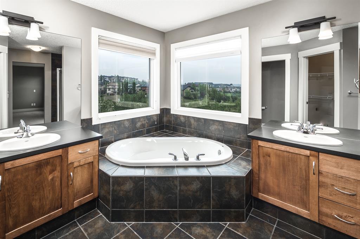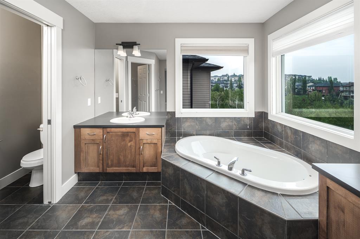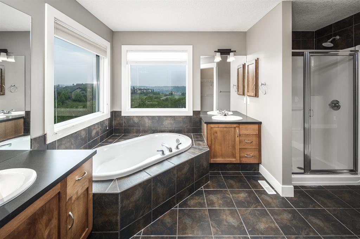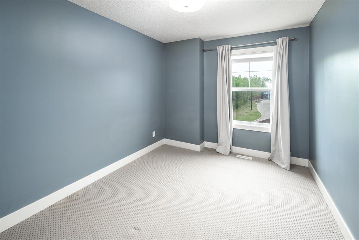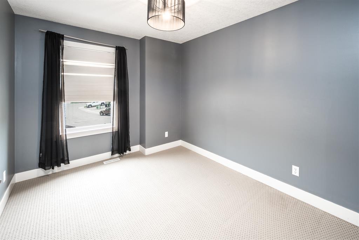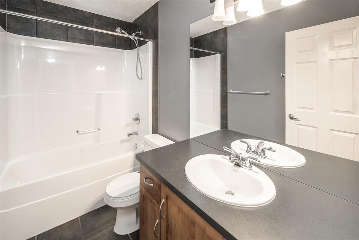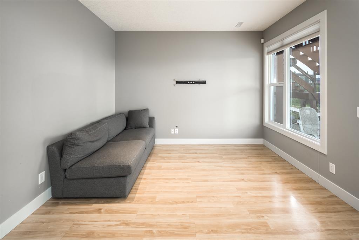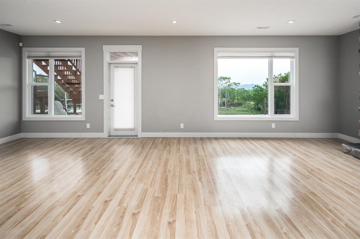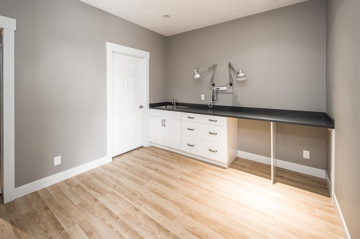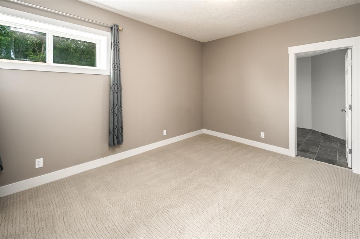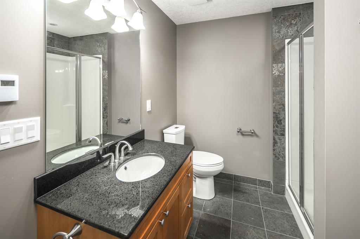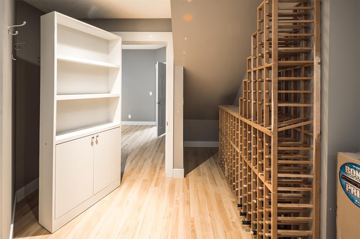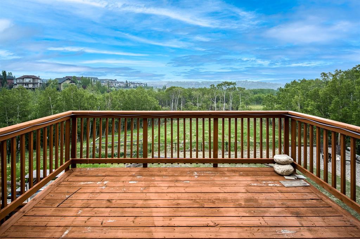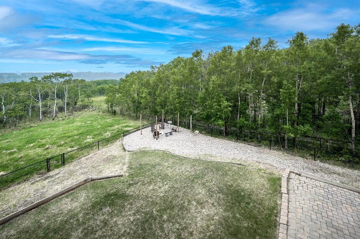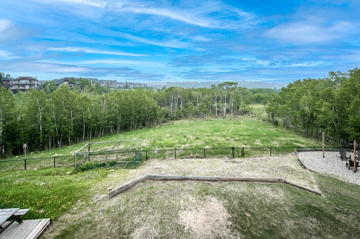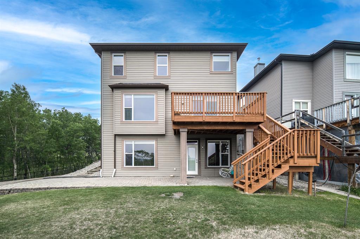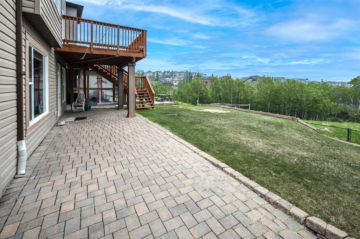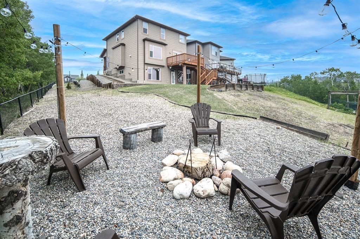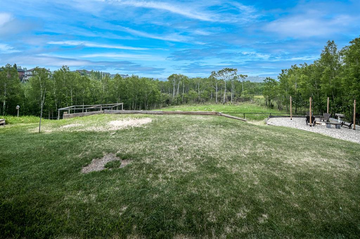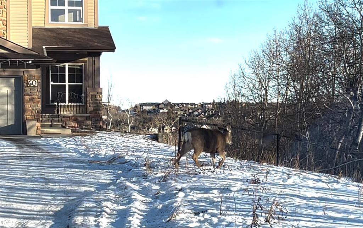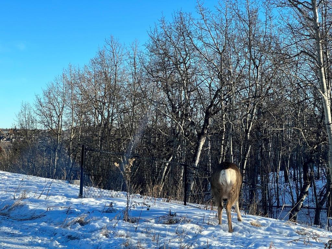- Alberta
- Calgary
60 Val Gardena Crt SW
CAD$1,099,900
CAD$1,099,900 Asking price
60 Val Gardena Court SWCalgary, Alberta, T3H0L4
Delisted
4+144| 2350.2 sqft
Listing information last updated on Wed Jun 21 2023 01:35:30 GMT-0400 (Eastern Daylight Time)

Open Map
Log in to view more information
Go To LoginSummary
IDA2054317
StatusDelisted
Ownership TypeFreehold
Brokered ByGRAND REALTY
TypeResidential House,Detached
AgeConstructed Date: 2007
Land Size922 m2|7251 - 10889 sqft
Square Footage2350.2 sqft
RoomsBed:4+1,Bath:4
Detail
Building
Bathroom Total4
Bedrooms Total5
Bedrooms Above Ground4
Bedrooms Below Ground1
AppliancesWasher,Refrigerator,Gas stove(s),Dishwasher,Dryer,Microwave,Hood Fan,Window Coverings
Basement DevelopmentFinished
Basement FeaturesWalk out
Basement TypeUnknown (Finished)
Constructed Date2007
Construction MaterialWood frame
Construction Style AttachmentDetached
Cooling TypeNone
Exterior FinishStone,Vinyl siding
Fireplace PresentTrue
Fireplace Total2
Flooring TypeCarpeted,Ceramic Tile,Hardwood
Foundation TypePoured Concrete
Half Bath Total1
Heating FuelNatural gas
Heating TypeForced air
Size Interior2350.2 sqft
Stories Total2
Total Finished Area2350.2 sqft
TypeHouse
Land
Size Total922 m2|7,251 - 10,889 sqft
Size Total Text922 m2|7,251 - 10,889 sqft
Acreagefalse
Fence TypeFence
Landscape FeaturesLandscaped
Size Irregular922.00
Surrounding
Zoning DescriptionDC (pre 1P2007)
Other
FeaturesCul-de-sac,Environmental reserve
BasementFinished,Walk out,Unknown (Finished)
FireplaceTrue
HeatingForced air
Remarks
Price Reduced! Welcome to this stunning two-storey walkout home, nestled on a generous 9,924 SqFt pie-shaped lot. Situated on a tranquil cul-de-sac and bordered by a natural treed ravine, this residence offers an exceptional living experience. As you step inside this dream home, you are immediately captivated by the open floor plan and high ceilings. The main floor boasts a radiant family room adorned with a stone fireplace and expansive windows that provide breathtaking views. The gourmet kitchen offers B/I's and shaker style cabinets, granite counters, a slate backsplash, stainless steel appliances, a breakfast bar, and a spacious breakfast nook overlooking the ravine. Throughout the main level, beautiful maple hardwood flooring adds a touch of warmth and sophistication. Additionally, the main floor encompasses a living room, a dining room, a convenient 2-piece bathroom, and a laundry with NEW washer & NEW dryer. Ascending the stairs, you will discover a generously proportioned master suite, complete with a walk-in closet and a luxurious 5-piece en suite. Three additional bedrooms, a loft/den situated above the living room and entrance, and a full bathroom can also be found on the upper level. The professionally developed walk-out basement offers a second family room, boasting another stone fireplace, a fifth bedroom with a 3-piece en suite, a hobby room, and a wine cellar. The immense fenced and landscaped backyard is a true oasis, with its picturesque vistas and a perfect setting for enjoying summer nights. This remarkable property effortlessly combines elegance, functionality, and natural beauty, making it a true dream home. New roof in 2016. Book your private showing today! (id:22211)
The listing data above is provided under copyright by the Canada Real Estate Association.
The listing data is deemed reliable but is not guaranteed accurate by Canada Real Estate Association nor RealMaster.
MLS®, REALTOR® & associated logos are trademarks of The Canadian Real Estate Association.
Location
Province:
Alberta
City:
Calgary
Community:
Springbank Hill
Room
Room
Level
Length
Width
Area
3pc Bathroom
Bsmt
10.24
7.74
79.26
3.12 M x 2.36 M
Bedroom
Bsmt
13.16
11.09
145.89
4.01 M x 3.38 M
Recreational, Games
Bsmt
27.82
11.84
329.51
8.48 M x 3.61 M
Exercise
Bsmt
12.57
10.33
129.86
3.83 M x 3.15 M
Storage
Bsmt
12.07
7.51
90.71
3.68 M x 2.29 M
Other
Main
5.74
4.00
22.98
1.75 M x 1.22 M
Living
Main
14.83
11.75
174.18
4.52 M x 3.58 M
Dining
Main
13.68
8.76
119.84
4.17 M x 2.67 M
Breakfast
Main
11.52
10.01
115.23
3.51 M x 3.05 M
Family
Main
19.00
12.34
234.33
5.79 M x 3.76 M
Kitchen
Main
16.01
13.16
210.64
4.88 M x 4.01 M
Pantry
Main
4.27
275.59
1175.42
1.30 M x .84 M
Laundry
Main
8.60
8.43
72.48
2.62 M x 2.57 M
2pc Bathroom
Main
4.92
4.59
22.60
1.50 M x 1.40 M
Primary Bedroom
Upper
15.91
12.43
197.86
4.85 M x 3.79 M
5pc Bathroom
Upper
12.66
9.51
120.49
3.86 M x 2.90 M
Bonus
Upper
11.58
9.09
105.25
3.53 M x 2.77 M
Bedroom
Upper
10.99
9.42
103.49
3.35 M x 2.87 M
4pc Bathroom
Upper
8.83
4.92
43.43
2.69 M x 1.50 M
Bedroom
Upper
12.66
9.25
117.17
3.86 M x 2.82 M
Bedroom
Upper
11.75
9.32
109.44
3.58 M x 2.84 M
Book Viewing
Your feedback has been submitted.
Submission Failed! Please check your input and try again or contact us

