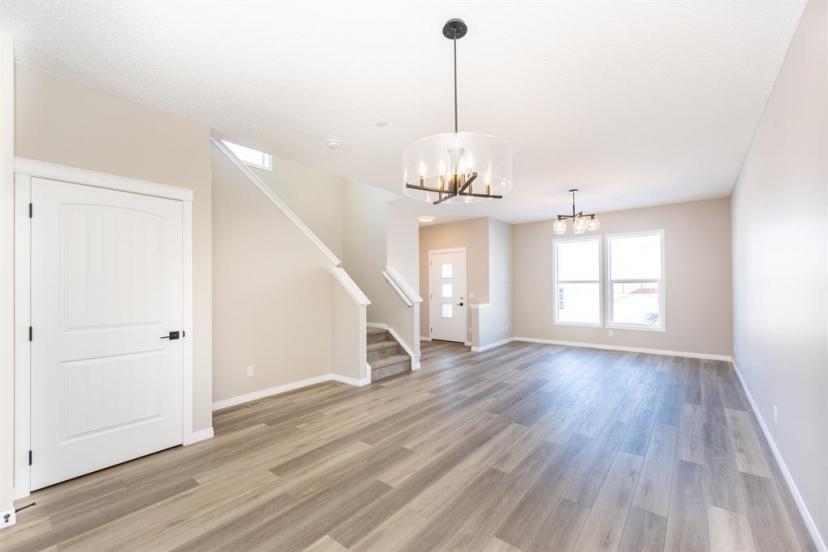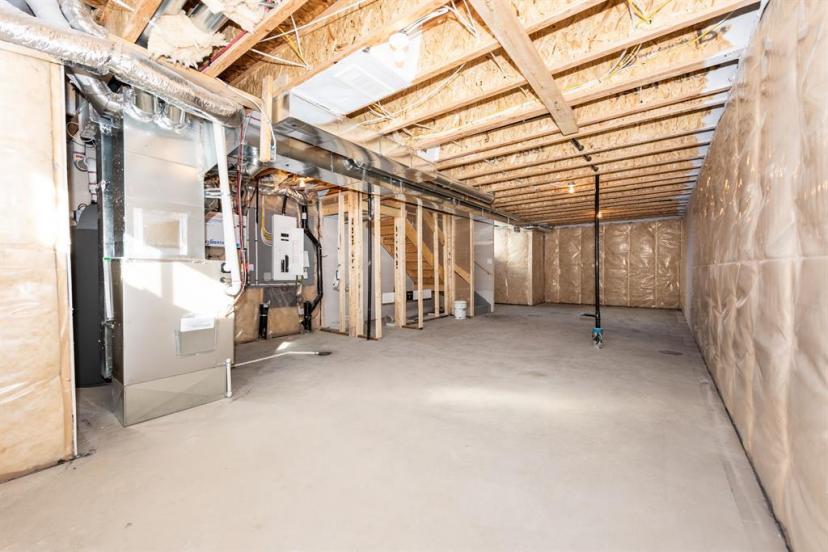- Alberta
- Calgary
582 Corner Meadows Way NE
CAD$604,900
CAD$604,900 要价
582 Corner Meadows Way NECalgary, Alberta, T3N2C5
退市
332| 1598.64 sqft
Listing information last updated on September 13th, 2023 at 2:26pm UTC.

Open Map
Log in to view more information
Go To LoginSummary
IDA2053610
Status退市
产权Freehold
Brokered ByREAL ESTATE PROFESSIONALS INC.
TypeResidential House,Detached
Age New building
Land Size3464 sqft|0-4050 sqft
Square Footage1598.64 sqft
RoomsBed:3,Bath:3
Detail
公寓楼
浴室数量3
卧室数量3
地上卧室数量3
房龄New building
家用电器Washer,Refrigerator,Dishwasher,Stove,Dryer,Microwave,Microwave Range Hood Combo
地下室装修Unfinished
地下室类型Full (Unfinished)
建材Poured concrete
风格Detached
空调None
外墙Concrete,Vinyl siding
壁炉False
地板Carpeted,Vinyl Plank
地基Poured Concrete
洗手间1
供暖类型Forced air
使用面积1598.64 sqft
楼层2
装修面积1598.64 sqft
类型House
土地
总面积3464 sqft|0-4,050 sqft
面积3464 sqft|0-4,050 sqft
面积false
设施Airport,Park,Playground
围墙类型Not fenced
Size Irregular3464.00
Other
Parking Pad
周边
设施Airport,Park,Playground
Zoning DescriptionRG
其他
特点Back lane,PVC window,No Animal Home,No Smoking Home
Basement未装修,Full(未装修)
FireplaceFalse
HeatingForced air
Remarks
** Back in the Market due to customer financing did not approved. Welcome to this beautiful East Facing Two story house with all modern touches excellent home in the most favorite north east community of CORNERSTONE. This attractive open floor plan home comes with lot of features and up grades. The main entrance leads to the very big front facing living room. The gorgeous modern kitchen overlooks both the dining room and living room with a very wide and bright window. Kitchen features with beautiful centre island , Espresso cabinets, stainless steel appliances, beautiful big pantry. Access the deck and backyard through the mud area right beside the kitchen. Also you will find powder room next to the back entrance. Very nice stylish stairs lead you to the upper floor which consists of three good size bedrooms. Primary bed with 3 pc ensuite and walk in closet and an other common bath complete this wonderful upper floor plan of this gorgeous two story Laned home. Basement side entrance ,roughing and two good size windows waiting for new owner ideas. (id:22211)
The listing data above is provided under copyright by the Canada Real Estate Association.
The listing data is deemed reliable but is not guaranteed accurate by Canada Real Estate Association nor RealMaster.
MLS®, REALTOR® & associated logos are trademarks of The Canadian Real Estate Association.
Location
Province:
Alberta
City:
Calgary
Community:
Cornerstone
Room
Room
Level
Length
Width
Area
2pc Bathroom
主
4.92
4.82
23.73
4.92 Ft x 4.83 Ft
门廊
主
5.51
4.76
26.22
5.50 Ft x 4.75 Ft
客厅
主
14.93
15.26
227.74
14.92 Ft x 15.25 Ft
Pantry
主
1.35
4.82
6.49
1.33 Ft x 4.83 Ft
餐厅
主
15.09
11.52
173.79
15.08 Ft x 11.50 Ft
厨房
主
11.68
12.43
145.23
11.67 Ft x 12.42 Ft
其他
主
4.17
6.43
26.79
4.17 Ft x 6.42 Ft
4pc Bathroom
Upper
5.91
9.19
54.25
5.92 Ft x 9.17 Ft
卧室
Upper
9.51
12.17
115.81
9.50 Ft x 12.17 Ft
3pc Bathroom
Upper
6.27
9.25
57.98
6.25 Ft x 9.25 Ft
卧室
Upper
9.42
12.17
114.61
9.42 Ft x 12.17 Ft
主卧
Upper
13.25
14.83
196.56
13.25 Ft x 14.83 Ft
Book Viewing
Your feedback has been submitted.
Submission Failed! Please check your input and try again or contact us


















































