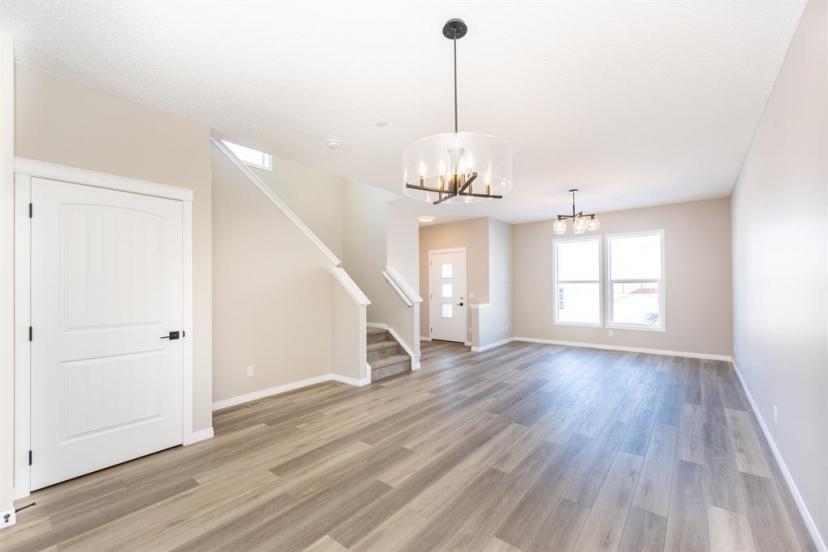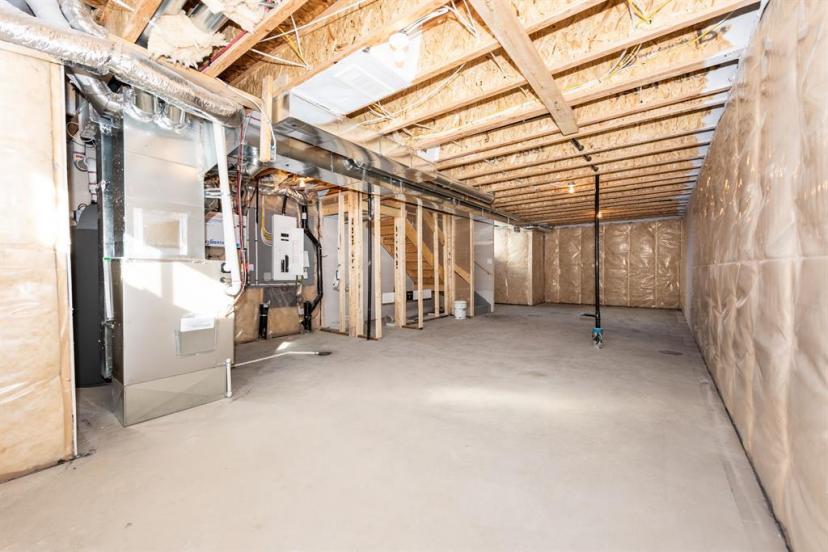- Alberta
- Calgary
582 Corner Meadows Way NE
CAD$604,900
CAD$604,900 호가
582 Corner Meadows Way NECalgary, Alberta, T3N2C5
Delisted
332| 1598.64 sqft
Listing information last updated on September 13th, 2023 at 2:26pm UTC.

Open Map
Log in to view more information
Go To LoginSummary
IDA2053610
StatusDelisted
소유권Freehold
Brokered ByREAL ESTATE PROFESSIONALS INC.
TypeResidential House,Detached
Age New building
Land Size3464 sqft|0-4050 sqft
Square Footage1598.64 sqft
RoomsBed:3,Bath:3
Detail
Building
화장실 수3
침실수3
지상의 침실 수3
건축 연한New building
가전 제품Washer,Refrigerator,Dishwasher,Stove,Dryer,Microwave,Microwave Range Hood Combo
지하 개발Unfinished
지하실 유형Full (Unfinished)
건축 자재Poured concrete
스타일Detached
에어컨None
외벽Concrete,Vinyl siding
난로False
바닥Carpeted,Vinyl Plank
기초 유형Poured Concrete
화장실1
난방 유형Forced air
내부 크기1598.64 sqft
층2
총 완성 면적1598.64 sqft
유형House
토지
충 면적3464 sqft|0-4,050 sqft
면적3464 sqft|0-4,050 sqft
토지false
시설Airport,Park,Playground
울타리유형Not fenced
Size Irregular3464.00
Other
Parking Pad
주변
시설Airport,Park,Playground
Zoning DescriptionRG
기타
특성Back lane,PVC window,No Animal Home,No Smoking Home
Basement미완료,전체(미완료)
FireplaceFalse
HeatingForced air
Remarks
** Back in the Market due to customer financing did not approved. Welcome to this beautiful East Facing Two story house with all modern touches excellent home in the most favorite north east community of CORNERSTONE. This attractive open floor plan home comes with lot of features and up grades. The main entrance leads to the very big front facing living room. The gorgeous modern kitchen overlooks both the dining room and living room with a very wide and bright window. Kitchen features with beautiful centre island , Espresso cabinets, stainless steel appliances, beautiful big pantry. Access the deck and backyard through the mud area right beside the kitchen. Also you will find powder room next to the back entrance. Very nice stylish stairs lead you to the upper floor which consists of three good size bedrooms. Primary bed with 3 pc ensuite and walk in closet and an other common bath complete this wonderful upper floor plan of this gorgeous two story Laned home. Basement side entrance ,roughing and two good size windows waiting for new owner ideas. (id:22211)
The listing data above is provided under copyright by the Canada Real Estate Association.
The listing data is deemed reliable but is not guaranteed accurate by Canada Real Estate Association nor RealMaster.
MLS®, REALTOR® & associated logos are trademarks of The Canadian Real Estate Association.
Location
Province:
Alberta
City:
Calgary
Community:
Cornerstone
Room
Room
Level
Length
Width
Area
2pc Bathroom
메인
4.92
4.82
23.73
4.92 Ft x 4.83 Ft
현관
메인
5.51
4.76
26.22
5.50 Ft x 4.75 Ft
거실
메인
14.93
15.26
227.74
14.92 Ft x 15.25 Ft
Pantry
메인
1.35
4.82
6.49
1.33 Ft x 4.83 Ft
식사
메인
15.09
11.52
173.79
15.08 Ft x 11.50 Ft
주방
메인
11.68
12.43
145.23
11.67 Ft x 12.42 Ft
기타
메인
4.17
6.43
26.79
4.17 Ft x 6.42 Ft
4pc Bathroom
Upper
5.91
9.19
54.25
5.92 Ft x 9.17 Ft
침실
Upper
9.51
12.17
115.81
9.50 Ft x 12.17 Ft
3pc Bathroom
Upper
6.27
9.25
57.98
6.25 Ft x 9.25 Ft
침실
Upper
9.42
12.17
114.61
9.42 Ft x 12.17 Ft
Primary Bedroom
Upper
13.25
14.83
196.56
13.25 Ft x 14.83 Ft
Book Viewing
Your feedback has been submitted.
Submission Failed! Please check your input and try again or contact us


















































