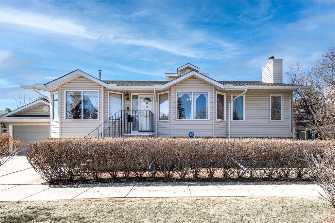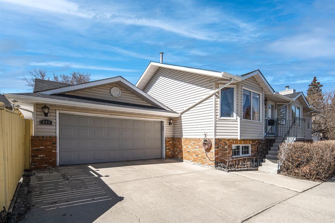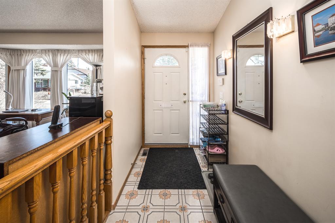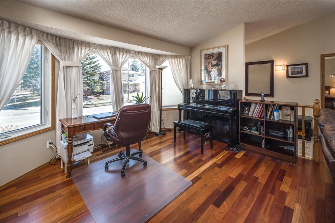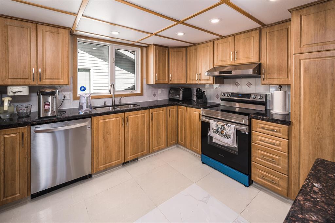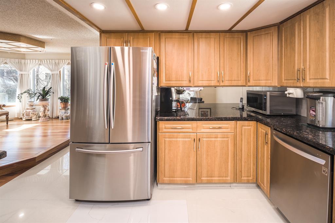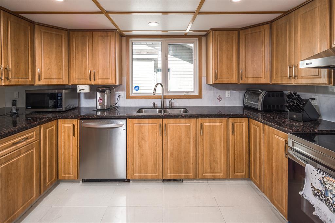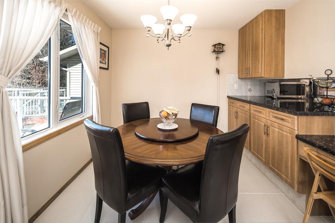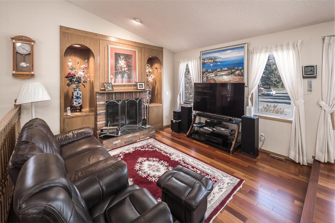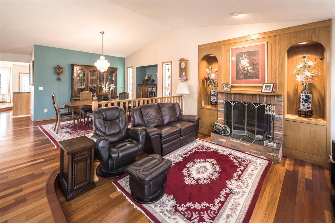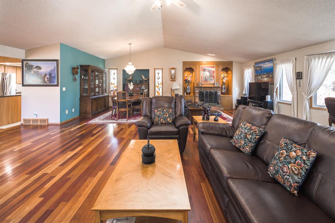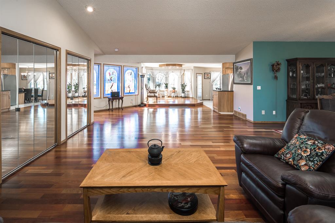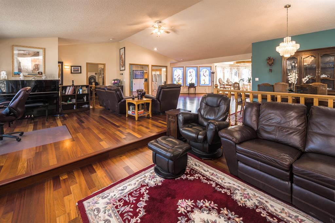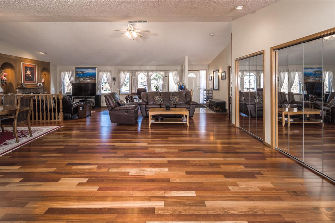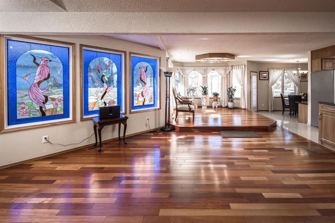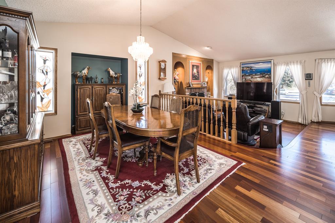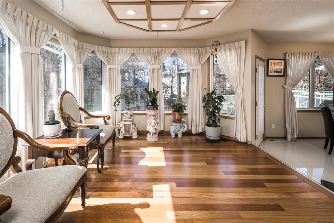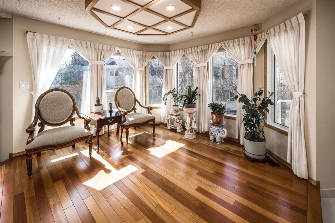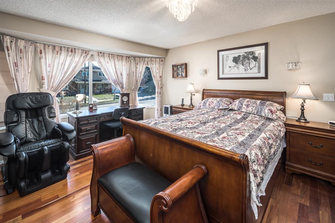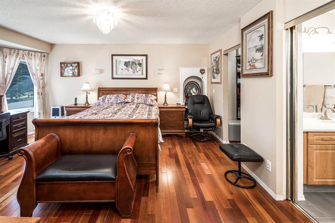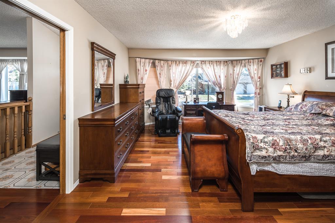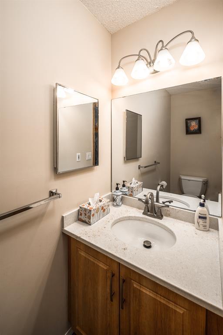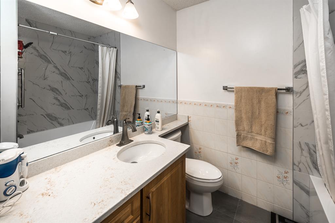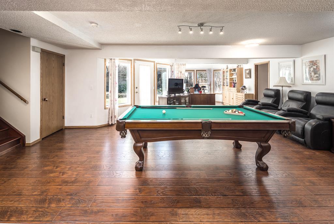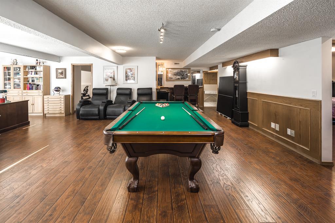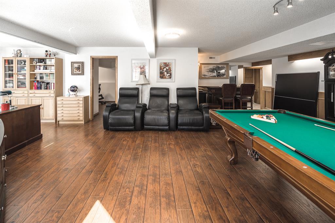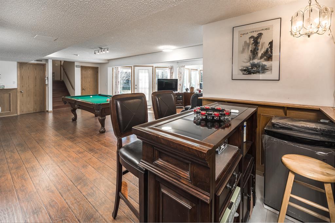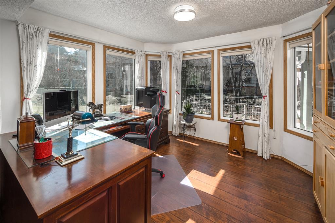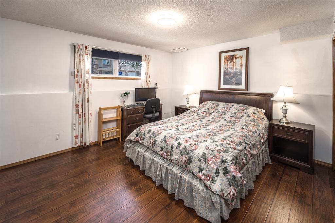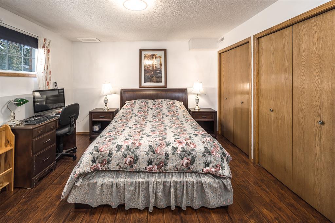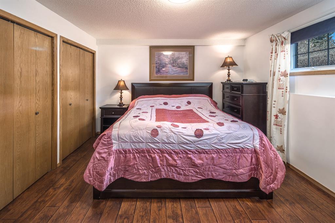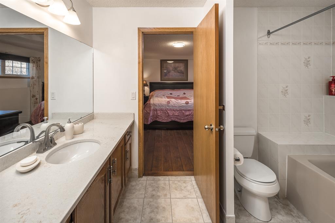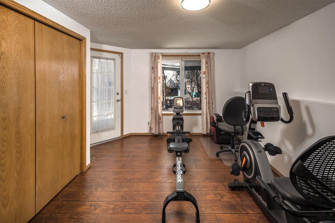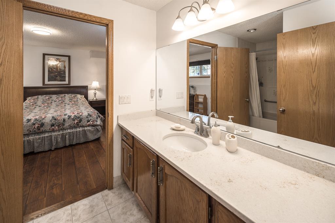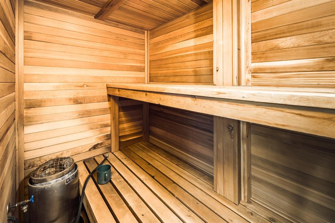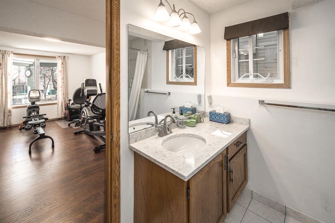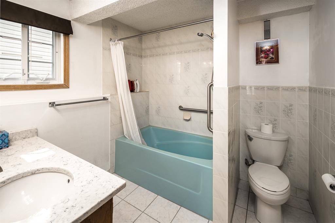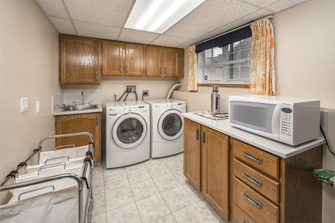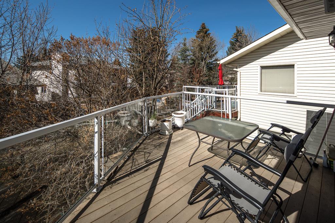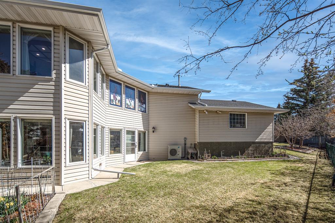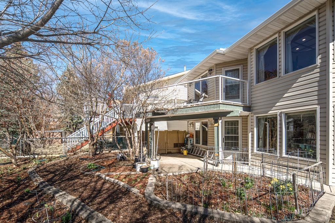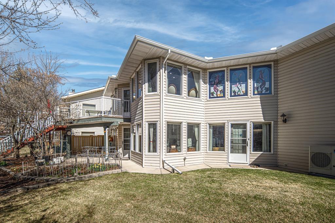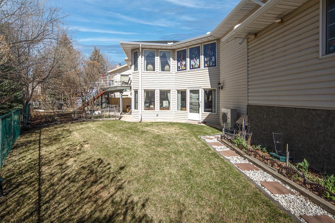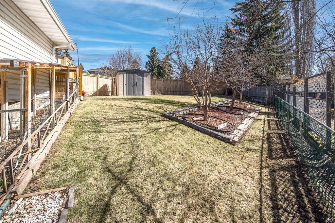- Alberta
- Calgary
443 Silvergrove Dr NW
CAD$779,900
CAD$779,900 要价
443 Silvergrove Drive NWCalgary, Alberta, T3B4T2
退市
1+344| 1965 sqft
Listing information last updated on Tue Jul 11 2023 02:48:48 GMT-0400 (Eastern Daylight Time)

Open Map
Log in to view more information
Go To LoginSummary
IDA2045389
Status退市
产权Freehold
Brokered ByGRAND REALTY
TypeResidential House,Detached,Bungalow
AgeConstructed Date: 1987
Land Size733 m2|7251 - 10889 sqft
Square Footage1965 sqft
RoomsBed:1+3,Bath:4
Virtual Tour
Detail
公寓楼
浴室数量4
卧室数量4
地上卧室数量1
地下卧室数量3
家用电器Washer,Refrigerator,Dishwasher,Stove,Dryer
Architectural StyleBungalow
地下室装修Finished
地下室特点Walk out
地下室类型Unknown (Finished)
建筑日期1987
建材Wood frame
风格Detached
空调Central air conditioning
外墙Vinyl siding
壁炉True
壁炉数量1
地板Ceramic Tile,Hardwood,Laminate
地基Poured Concrete
洗手间1
供暖方式Natural gas
供暖类型Forced air
使用面积1965 sqft
楼层1
装修面积1965 sqft
类型House
土地
总面积733 m2|7,251 - 10,889 sqft
面积733 m2|7,251 - 10,889 sqft
面积false
设施Playground
围墙类型Fence
Size Irregular733.00
周边
设施Playground
Zoning DescriptionR-C1
Other
特点See remarks
Basement已装修,走出式,未知(已装修)
FireplaceTrue
HeatingForced air
Remarks
Price Reduced! Welcome to this Lovely bungalow with over 100k updates, seating in desirable family community of Silver Springs. Sitting on a huge lot of 7890 sqft, this truly stunning home provides over 3,700 sqft of developed living space. The open-concept main floor features bright family room with a brick fireplace. Kitchen offers kitchen island, refaced cabinets, granite countertops, stainless steel appliances, and a large bright eating nook. Spacious Living room completes with bay windows allowing natural light shining through your main living area. The large master bedroom has a walk-in closet and renovated ensuite bath in 2022. Brazilian Chestnut hardwood runs through the main floor. Professionally developed walk-out basement has under slab heating. Huge Rec room, good working condition sauna bathroom as well as as three good size bedrooms (one of which with ensuite bathroom) completes the basement. Laminate flooring in whole basement. Sunny South-Facing backyard features delightful landscape and a deck with glass railing. Many upgrades in this house. New Japanese Air Conditioner. Long lasting, maintenance-free PVC Windows Frames. All the window glass had been replaced. The old poly B water pipes had been replaced by PEX pipes in whole house. Close to school, city park, and Bow River. Book your private showing today! (id:22211)
The listing data above is provided under copyright by the Canada Real Estate Association.
The listing data is deemed reliable but is not guaranteed accurate by Canada Real Estate Association nor RealMaster.
MLS®, REALTOR® & associated logos are trademarks of The Canadian Real Estate Association.
Location
Province:
Alberta
City:
Calgary
Community:
Silver Springs
Room
Room
Level
Length
Width
Area
卧室
地下室
13.25
11.91
157.85
13.25 Ft x 11.92 Ft
4pc Bathroom
地下室
10.93
6.17
67.39
10.92 Ft x 6.17 Ft
卧室
地下室
12.66
11.91
150.82
12.67 Ft x 11.92 Ft
阳光房
地下室
11.68
10.07
117.64
11.67 Ft x 10.08 Ft
桑拿
地下室
7.74
4.49
34.80
7.75 Ft x 4.50 Ft
卧室
地下室
16.17
9.68
156.54
16.17 Ft x 9.67 Ft
4pc Bathroom
地下室
7.68
7.58
58.18
7.67 Ft x 7.58 Ft
洗衣房
地下室
14.01
7.09
99.28
14.00 Ft x 7.08 Ft
仓库
地下室
10.56
7.32
77.29
10.58 Ft x 7.33 Ft
Recreational, Games
地下室
102.26
22.24
2274.77
102.25 Ft x 22.25 Ft
主卧
主
16.93
13.91
235.50
16.92 Ft x 13.92 Ft
4pc Bathroom
主
7.32
6.07
44.41
7.33 Ft x 6.08 Ft
其他
主
9.42
5.09
47.88
9.42 Ft x 5.08 Ft
客厅
主
36.75
17.59
646.18
36.75 Ft x 17.58 Ft
餐厅
主
12.66
11.68
147.91
12.67 Ft x 11.67 Ft
厨房
主
14.57
12.99
189.26
14.58 Ft x 13.00 Ft
早餐
主
12.50
10.50
131.23
12.50 Ft x 10.50 Ft
客厅
主
12.34
11.84
146.11
12.33 Ft x 11.83 Ft
2pc Bathroom
主
7.41
2.07
15.33
7.42 Ft x 2.08 Ft
Book Viewing
Your feedback has been submitted.
Submission Failed! Please check your input and try again or contact us

